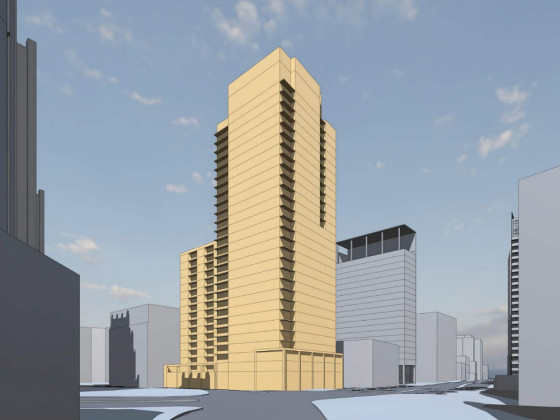What's Hot: DC-Area Rents Fall Nearly 1% In November
 Micro-Units for Dupont Mansion Receive HPRB Support
Micro-Units for Dupont Mansion Receive HPRB Support
✉️ Want to forward this article? Click here.
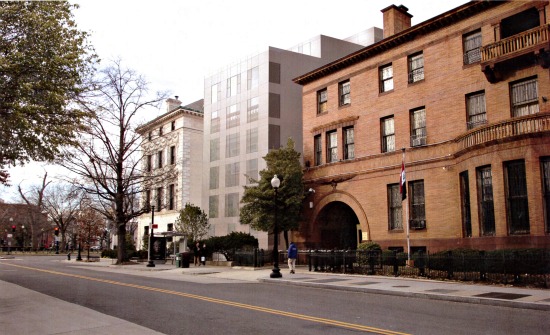
A rendering of the proposal from SB-Urban and Hartman-Cox.
A plan to redevelop Dupont Circle’s Patterson House got the design go-ahead from the Historic Preservation Review Board (HPRB) on Thursday.
In the current plan, the building will contain about 90 furnished micro-units coming in on the bigger end of “micro” at 350 square feet. They would not have parking, and residents would share first-floor space including the building’s old ballroom.
Developer SB-Urban, which has yet to finalize its purchase of the property, is working with architect Hartman-Cox on the project. The exterior will be clad in three types of glass, with a back addition built of a light-colored brick. The use of glass earned HPRB members’ praise on Thursday.
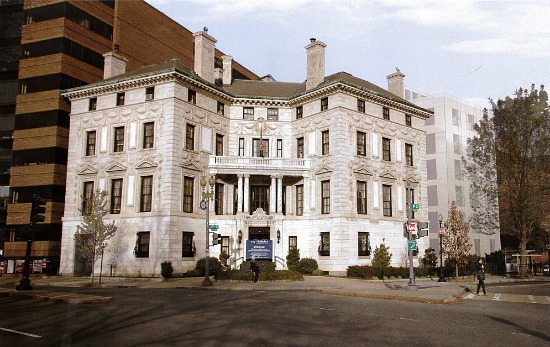
“I like this a lot,” said HPRB member Joseph Taylor, who added that the glass would complement the Patterson House’s white exterior. “It allows it to be big, tall but less imposing than it really is.”
The big test for the project will come next week when developers seek a parking exception from the Board of Zoning Adjustment. Another micro-unit project in the area was stymied by that board last month, mostly because of a desire to construct a project with no parking spaces.
See other articles related to: dupont circle, micro units, micro-units, patterson mansion
This article originally published at http://dc.urbanturf.production.logicbrush.com/articles/blog/patterson_house_redesign_gets_hprb_go-ahead/8183.
Most Popular... This Week • Last 30 Days • Ever
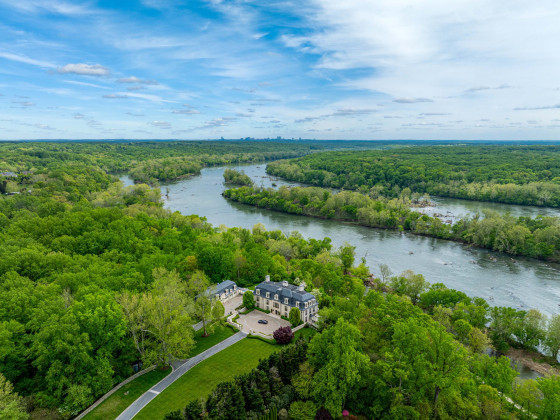
The 30,000 square-foot home along the Potomac River sold at auction on Thursday night... read »

With frigid weather hitting the region, these tips are important for homeowners to ke... read »
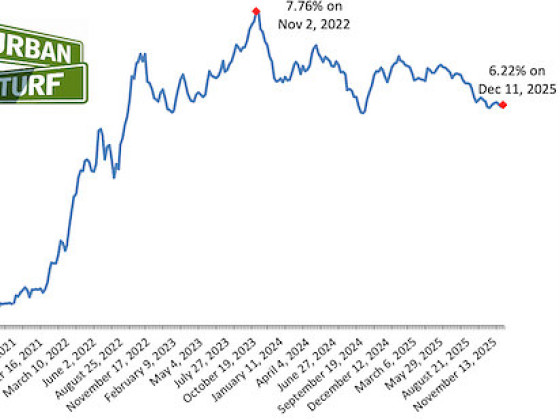
Today, UrbanTurf offers a brief explanation of what it means to lock in an interest r... read »
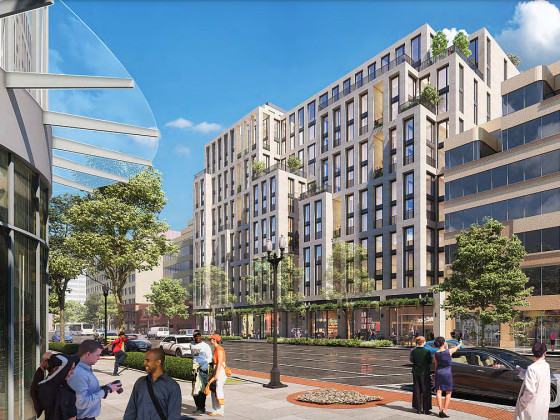
An application extending approval of Friendship Center, a 310-unit development along ... read »
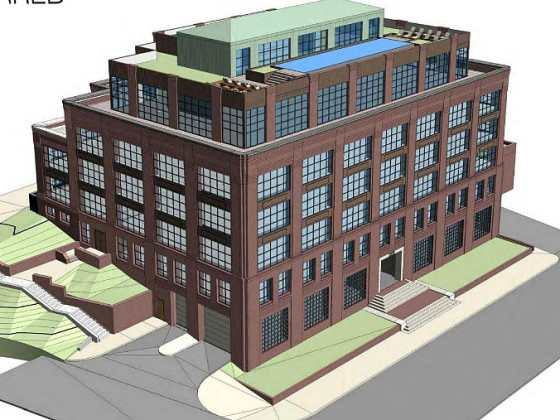
A key approval could be coming for a proposal to convert a Georgetown office building... read »
DC Real Estate Guides
Short guides to navigating the DC-area real estate market
We've collected all our helpful guides for buying, selling and renting in and around Washington, DC in one place. Start browsing below!
First-Timer Primers
Intro guides for first-time home buyers
Unique Spaces
Awesome and unusual real estate from across the DC Metro









