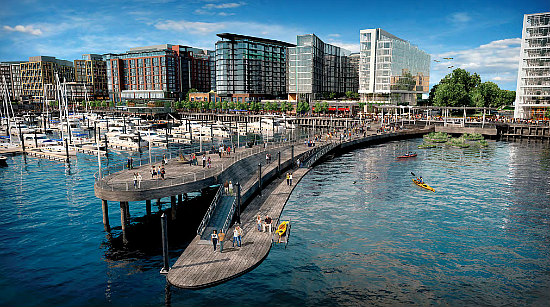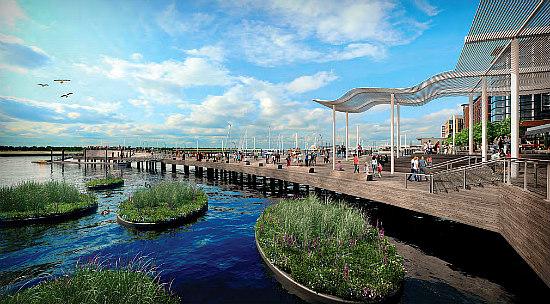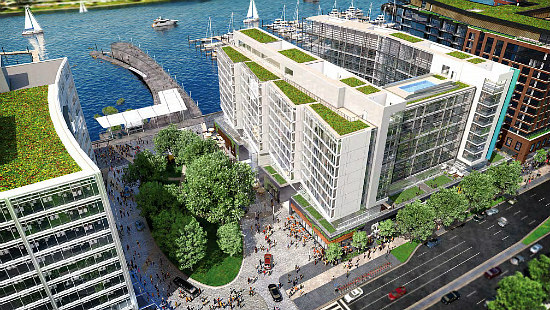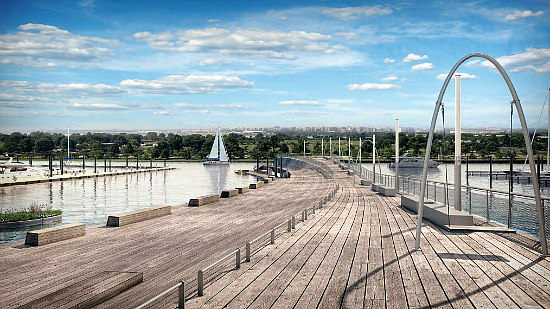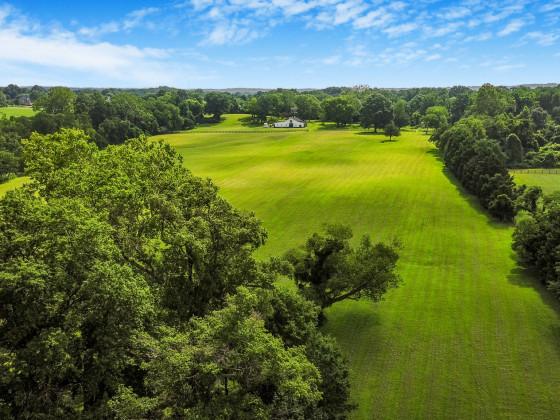What's Hot: A First Look At Friendship Commons, The Big Plans To Redevelop Former GEICO Headquarters
 New Renderings Released for the 7th Street Pier at The Wharf
New Renderings Released for the 7th Street Pier at The Wharf
✉️ Want to forward this article? Click here.
The Wharf redevelopment will involve multiple phases, from residential and retail components to a revitalized market and other waterfront features, including four public piers.
In preparation for a hearing with the Zoning Commission next month, the development team submitted new details and renderings for one of those piers, the 7th Street Recreational Pier. Initially planned for completion as part of the third phase of the redevelopment, the developers now hope to complete the 7th Street Pier as part of the first phase.
story continues below
loading...story continues above
Designed by architect Perkins Eastman, the 96,805 square feet of space south of the 7th Street Park where 7th Street dead-ends at Water Street SW (map) will be improved with a large pier with an overhang, a small kiosk for service or retail, and floating wetland features in the Washington Channel, as well as floating docks in the Wharf Marina.
After a requested public hearing in February, the team furnished additional renderings of the pier from various vantage points, as well as analysis of flood, safety and accessibility concerns. The US Army Corps of Engineers has given its approval of the proposal.
While the two levels of the pier were initially connected by a curved gangway, that transitional point will now be linear. Additionally, a planned curb to run along the pier has been replaced by a low railing 14-18 inches above its surface.
The developer is not requesting any additional relief outside of the flexibility to continue refining elements of the design and construction materials. Already-planned public parking at the redeveloped site is anticipated to address any influx of visitors.
The Commission has already approved several portions of the redevelopment, including rezoning the site to C3C and allowing flexibility in the mix of uses at this prime location.
See other articles related to: 7th street pier, madison marquette, madison-marquette, perkins eastman, southwest dc, southwest waterfront, the wharf dc, zoning commission
This article originally published at http://dc.urbanturf.production.logicbrush.com/articles/blog/new_renderings_released_for_the_7th_street_recreational_pier/11242.
Most Popular... This Week • Last 30 Days • Ever

Today, UrbanTurf is taking a look at the tax benefits associated with buying a home t... read »

On Thursday night, developer EYA outlined its plans at a community meeting for the 26... read »

Only a few large developments are still in the works along 14th Street, a corridor th... read »
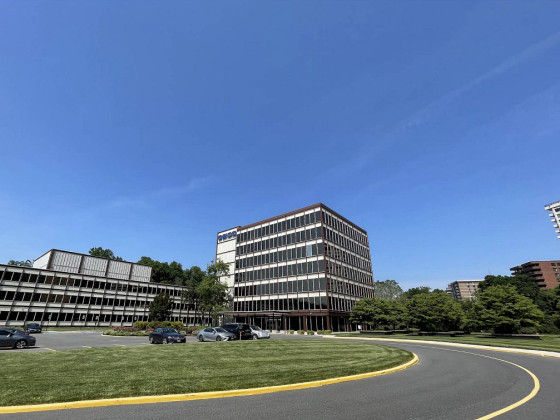
EYA and JM Zell Partners have plans for 184 townhomes and 336 apartments spread acros... read »
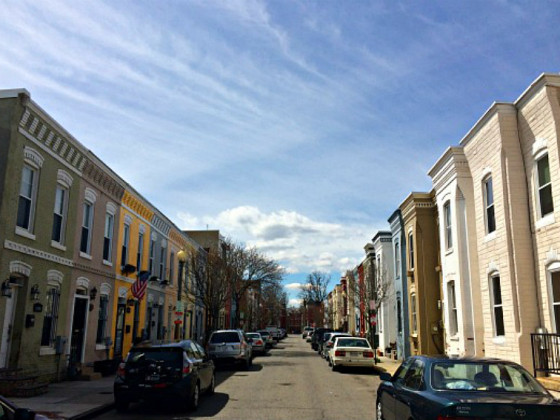
Today, UrbanTurf is taking our annual look at the trajectory of home prices in the DC... read »
- A Look At The Tax Benefits of Buying a Home Through a Trust
- A First Look At Friendship Commons, The Big Plans To Redevelop Former GEICO Headquarters
- Church Street, U Street + Reeves: A Look At The 14th Street Development Pipeline
- 520 Residences Planned For Former GEICO Campus In Friendship Heights
- The 10-Year Trajectory Of DC-Area Home Prices In 4 Charts
DC Real Estate Guides
Short guides to navigating the DC-area real estate market
We've collected all our helpful guides for buying, selling and renting in and around Washington, DC in one place. Start browsing below!
First-Timer Primers
Intro guides for first-time home buyers
Unique Spaces
Awesome and unusual real estate from across the DC Metro
