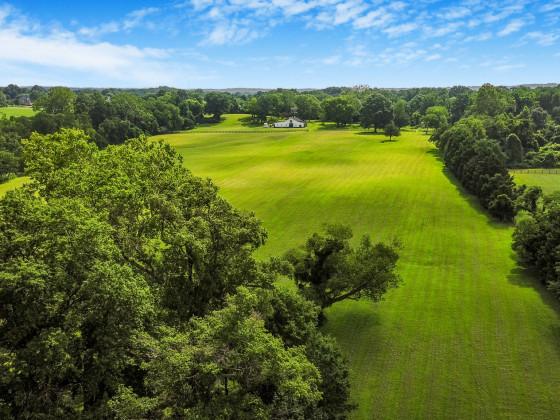 New Renderings for JBG's Florida Ave. Project; Reatig Redesign
New Renderings for JBG's Florida Ave. Project; Reatig Redesign
✉️ Want to forward this article? Click here.
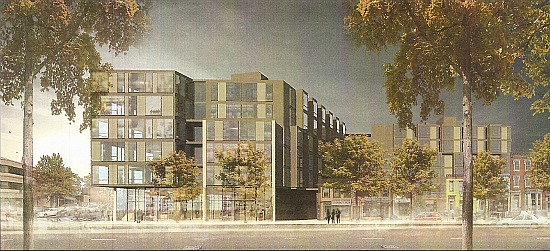
JBG’s Florida Avenue project
Take a look at some of the newest renderings of JBG’s two-building project between 7th and 9th Streets NW along Florida Avenue. Since meeting with the community in December, JBG and project architect Miller Hull have scaled down the development’s size, while differentiating the design of each building.
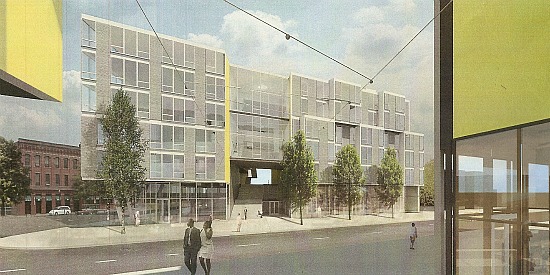
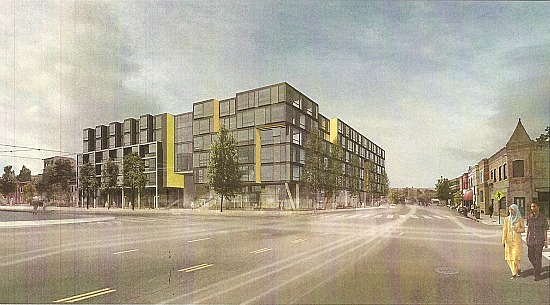
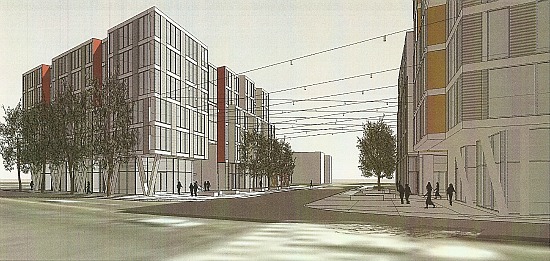
In other residential development news, UrbanTurf attended the monthly ANC 2F meeting on Wednesday night and heard the latest on the Susan Reatig designed residential project planned for 926 N Street NW (map).
A representative from Reatig’s firm popped into the ANC meeting in advance of their meeting with the Historic Preservation Review Board (HPRB), and was greeted with such vehement and unanimous opposition from neighbors regarding the project that they may delay the HPRB meeting until they can resolve the design with the community. The primary concern among Blagden Alley residents was that the current design doesn’t fit in with the surrounding properties.
See other articles related to: blagden alley, dc apartments, dc condo market, dc condos, dclofts, jbg, shaw, u street corridor
This article originally published at http://dc.urbanturf.production.logicbrush.com/articles/blog/new_renderings_for_jbgs_florida_ave_project_reatig_redesign/5061.
Most Popular... This Week • Last 30 Days • Ever
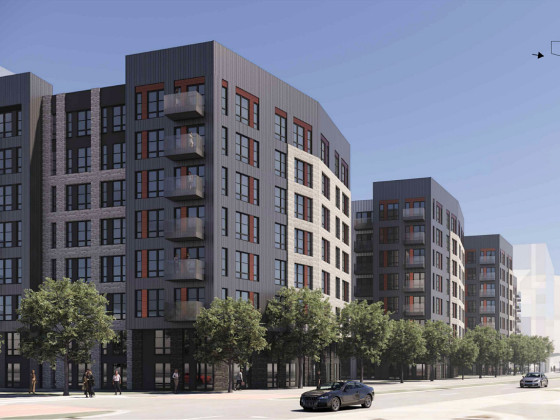
The developer is under contract to purchase Land Bay C-West, one of the last unbuilt ... read »

On Thursday night, developer EYA outlined its plans at a community meeting for the 26... read »
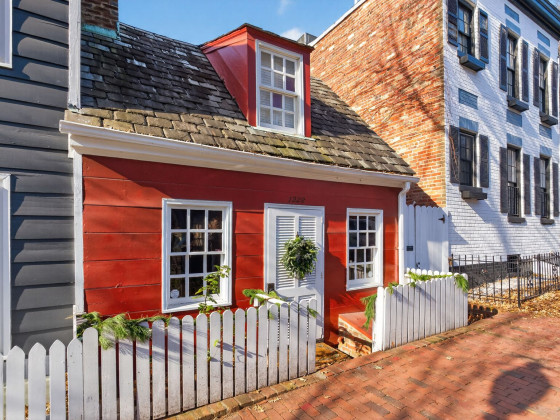
If the walls of 1222 28th Street NW could talk, they'd have nearly three centuries wo... read »
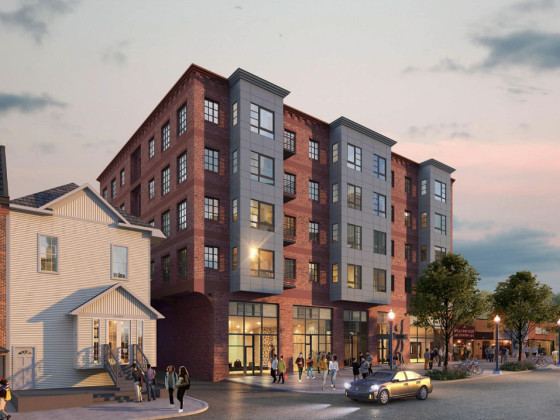
The plan to replace the longtime home of Dance Loft on 14th Street with a mixed-use ... read »
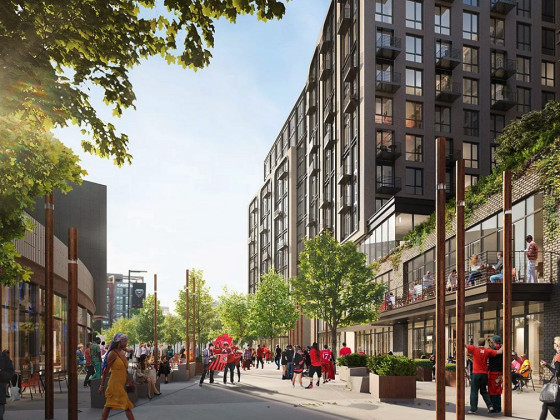
Even with over 1,100 new apartments delivering in the last 18 months, the new develop... read »
- The Last Piece of Potomac Yard: Mill Creek Residential Pitches 398-Unit Apartment Building
- A First Look At Friendship Commons, The Big Plans To Redevelop Former GEICO Headquarters
- One of DC's Oldest Homes Is Hitting the Market
- Plans For 101 Apartments, New Dance Loft On 14th Street To Be Delayed
- The Nearly 2,000 Units Still In The Works At Buzzard Point
DC Real Estate Guides
Short guides to navigating the DC-area real estate market
We've collected all our helpful guides for buying, selling and renting in and around Washington, DC in one place. Start browsing below!
First-Timer Primers
Intro guides for first-time home buyers
Unique Spaces
Awesome and unusual real estate from across the DC Metro










