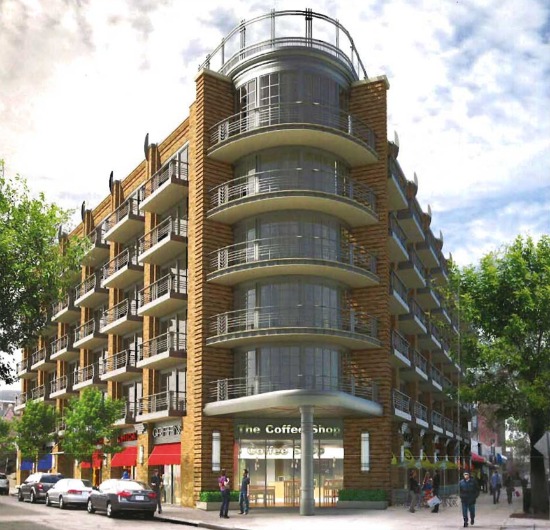What's Hot: Did January Mark The Bottom For The DC-Area Housing Market? | The Roller Coaster Development Scene In Tenleytown and AU Park
 65-85 Unit Project Planned For Former Ontario Theater Site
65-85 Unit Project Planned For Former Ontario Theater Site
✉️ Want to forward this article? Click here.

Rendering of 1700 Columbia Road NW.
The Adams Morgan residential boom continues.
UrbanTurf has received updated information on the redevelopment plans for the project at the former Ontario Theater at 1700 Columbia Road NW. Plans for the site of the theater, which stopped operations a couple decades ago, are for a six-story, 65 to 85-unit mixed-use building on the triangular corner.
Developers will be attending the ANC 1C meeting on Wednesday night to seek the committee’s approval in advance of an application to the Board of Zoning Adjustment (BZA). The developers will be seeking special exemptions regarding the roof design, parking limits and loading specifications.
As it is planned right now, the building will be mainly comprised of one-bedrooms — including lofts and townhouse-like units — along with a handful of studios and two-bedrooms. Several of the top-floor units will have spiral staircases leading up to a private rooftop terrace area.
There will be retail on the ground level, and one story of underground parking with 25 total spaces. Zoning would require 35 spaces, but the developers are applying for an exemption. The roof will vary in height, a design quirk that will also require a special exception from the BZA.
See other articles related to: adams morgan, dclofts, ontario theater
This article originally published at http://dc.urbanturf.production.logicbrush.com/articles/blog/more_info_on_adams_morgans_ontario_theater_residences/6614.
Most Popular... This Week • Last 30 Days • Ever

As mortgage rates have more than doubled from their historic lows over the last coupl... read »

The small handful of projects in the pipeline are either moving full steam ahead, get... read »

Lincoln-Westmoreland Housing is moving forward with plans to replace an aging Shaw af... read »

The longtime political strategist and pollster who has advised everyone from Presiden... read »

A report out today finds early signs that the spring could be a busy market.... read »
DC Real Estate Guides
Short guides to navigating the DC-area real estate market
We've collected all our helpful guides for buying, selling and renting in and around Washington, DC in one place. Start browsing below!
First-Timer Primers
Intro guides for first-time home buyers
Unique Spaces
Awesome and unusual real estate from across the DC Metro













