What's Hot: Did January Mark The Bottom For The DC-Area Housing Market? | The Roller Coaster Development Scene In Tenleytown and AU Park
 New Renderings Revealed as Key Bridge Marriott Goes Under Review
New Renderings Revealed as Key Bridge Marriott Goes Under Review
✉️ Want to forward this article? Click here.
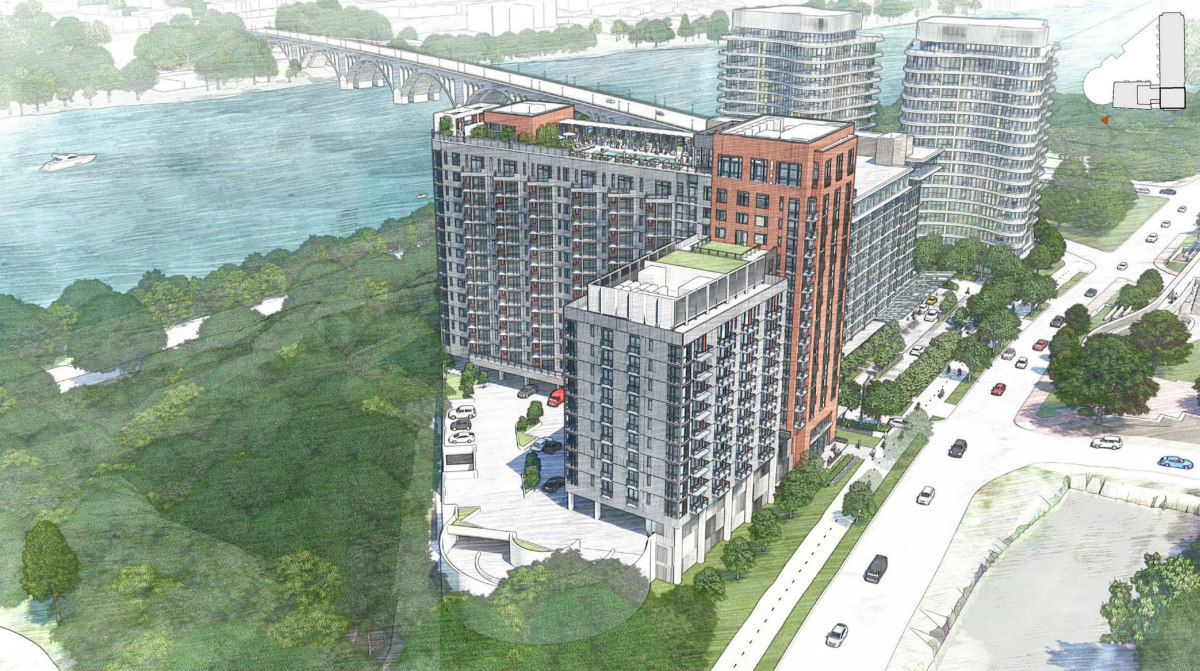
This summer, UrbanTurf detailed what is in the works for the redevelopment of the Key Bridge Marriott site in Rosslyn. Now, new renderings provide a better sense of how the proposed development will look.
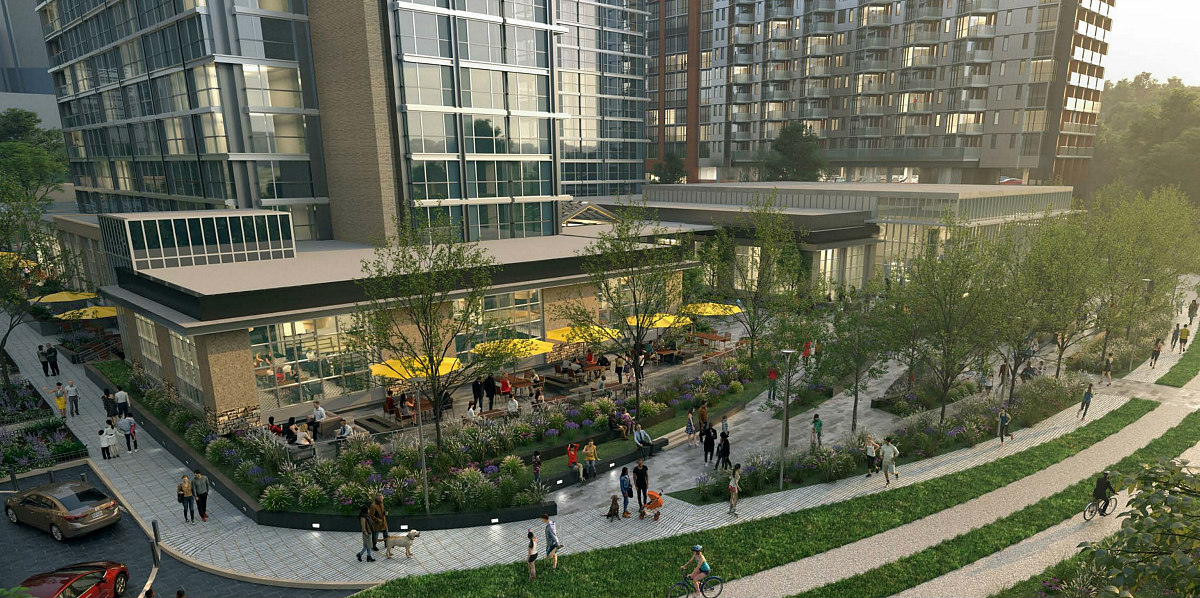
Last week, the Arlington County Site Plan Review Committee (SPRC) began reviewing the site plan application for the 5.5-acre site at 1401 Lee Highway (map). The project, from Woodridge KB, LLC and Duball Development Services, would partially demolish and renovate the 60 year-old hotel to create a new 446-key hotel between 16-story plus-penthouse residential buildings with a total of 451 units.
story continues below
loading...story continues above
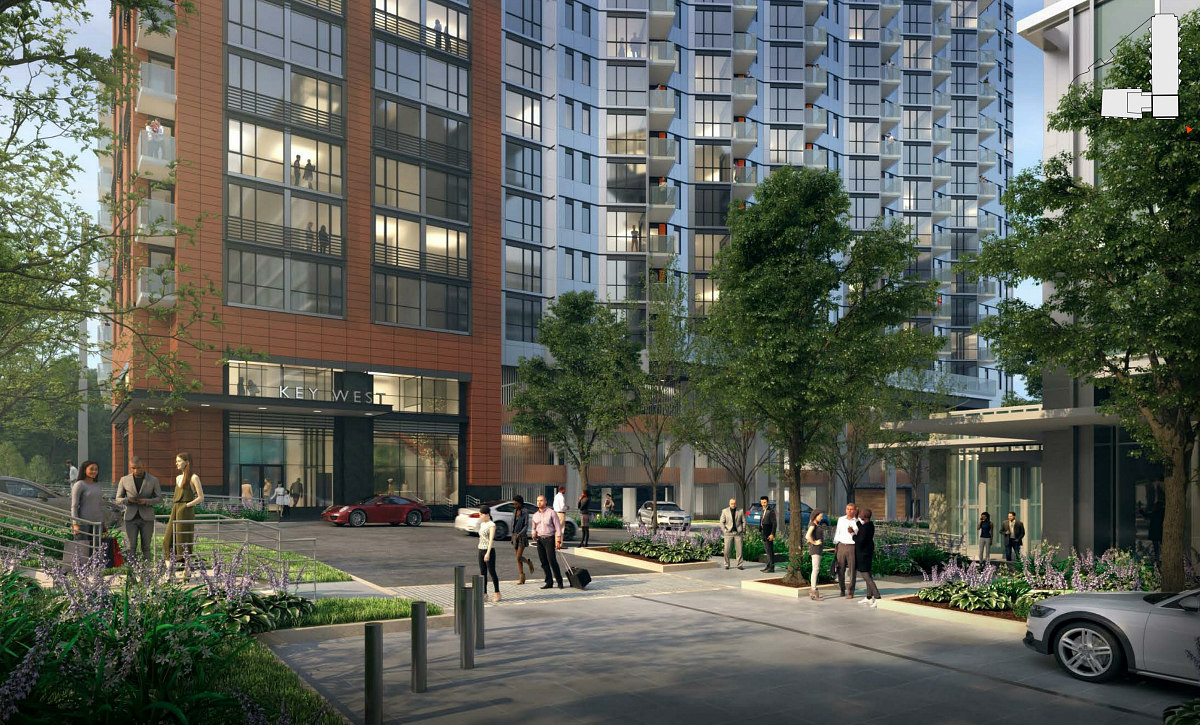
The west residential building, largely comprised of terra cotta and featuring sawtooth balconies, will deliver 300 rental apartments. The east residential tower, largely comprised of concrete and limestone, will deliver 151 condominiums across two curvilinear buildings on a two-story podium at the site of the existing parking lot.
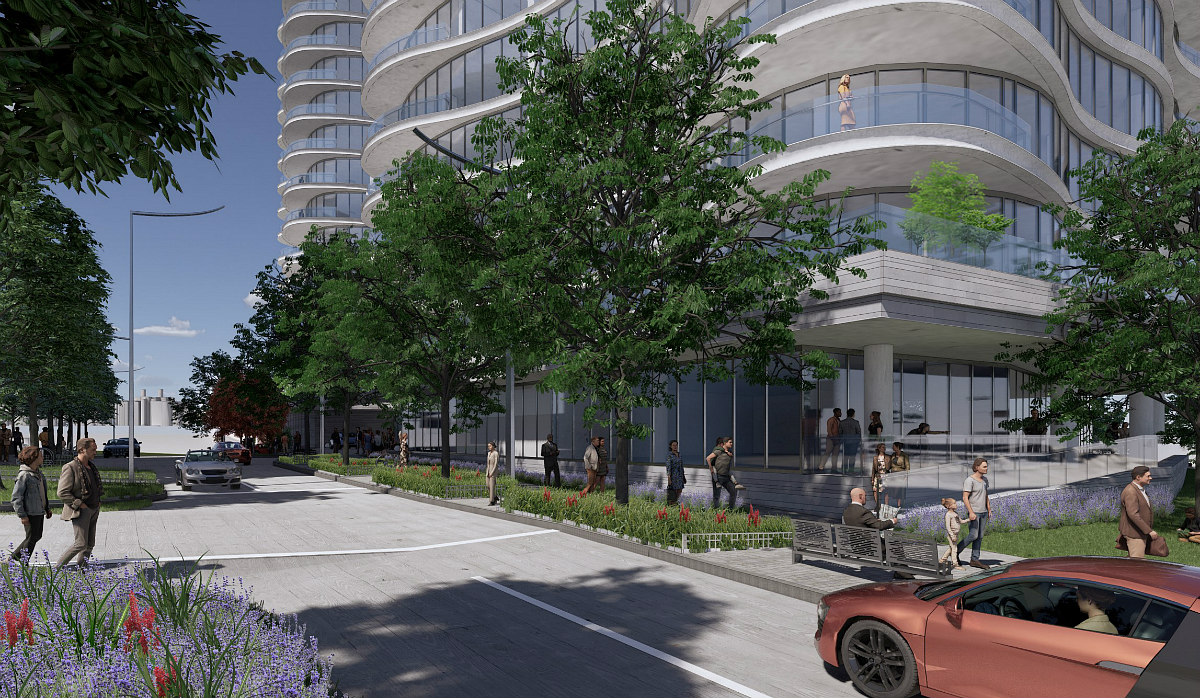
North Nash Street will be extended into the site, connecting with a car-free esplanade on the north side. There will also be a new street between and parallel to North Nash Street and Fort Myer Drive, and the existing hotel entrance will be replaced with a new port cochere off Lee Highway. The development would include 634 parking spaces split almost evenly between the three buildings, and there will be a ground-floor restaurant and a café in the hotel.
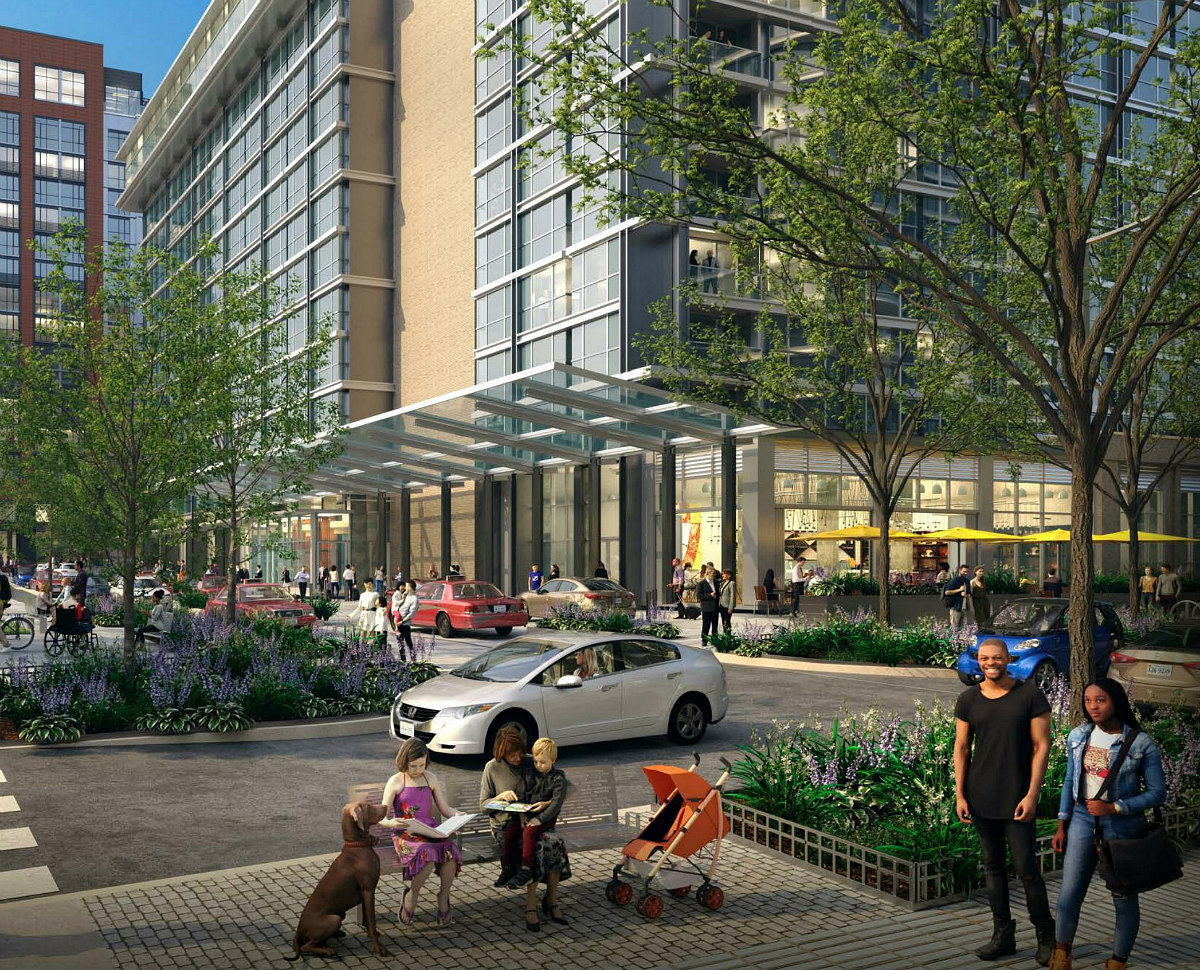
Each building will have public open space which will connect with the Custis and Mount Vernon Trails, while removing the pedestrian bridge spanning the highway from Gateway Park. It is unclear whether the development will include affordable units or a contribution to the Affordable Housing Investment Fund.
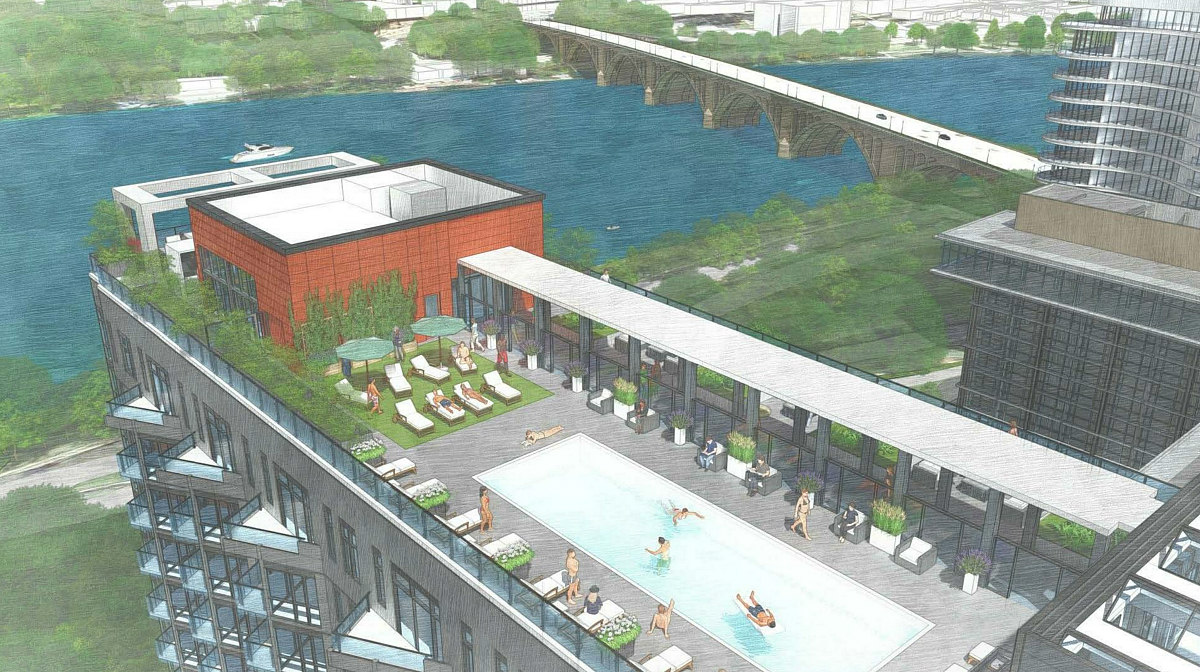
SPRC will resume considering the project next month. Maurice Walters Architects is the master architect and the west residential building architect, while Handel Architects is the east residential building architect and Cooper Carry is the hotel architect.
Renderings courtesy of Interface Multimedia.
See other articles related to: arlington, arlington county, cooper carry, duball, handel architects, key bridge marriott, lee highway, marriott, maurice walters architects, rosslyn, woodridge kb
This article originally published at http://dc.urbanturf.production.logicbrush.com/articles/blog/more-renderings-as-key-bridge-marriott-goes-under-review/16183.
Most Popular... This Week • Last 30 Days • Ever

As mortgage rates have more than doubled from their historic lows over the last coupl... read »

The small handful of projects in the pipeline are either moving full steam ahead, get... read »

The longtime political strategist and pollster who has advised everyone from Presiden... read »

Lincoln-Westmoreland Housing is moving forward with plans to replace an aging Shaw af... read »

A report out today finds early signs that the spring could be a busy market.... read »
DC Real Estate Guides
Short guides to navigating the DC-area real estate market
We've collected all our helpful guides for buying, selling and renting in and around Washington, DC in one place. Start browsing below!
First-Timer Primers
Intro guides for first-time home buyers
Unique Spaces
Awesome and unusual real estate from across the DC Metro














