What's Hot: Did January Mark The Bottom For The DC-Area Housing Market? | The Roller Coaster Development Scene In Tenleytown and AU Park
 Buzzard Point Planned Residential Project Takes Anti-Flood Measures
Buzzard Point Planned Residential Project Takes Anti-Flood Measures
✉️ Want to forward this article? Click here.
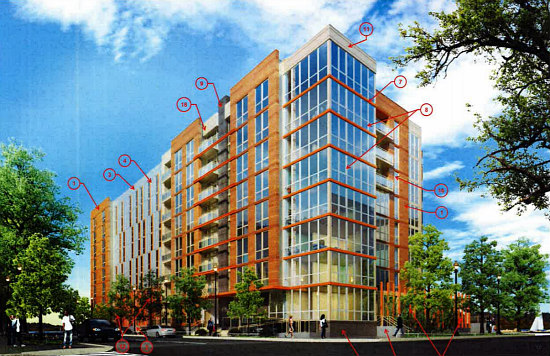
Newer rendering for Peninsula 88 as viewed from the northwest
Last year, the development team behind Peninsula 88, a 110-unit condo development planned for Buzzard Point, was granted approval for modifications to the project based on the conditions of the market. Now, Capital City Real Estate has modifications to the project that might be dictated by rising sea levels.
The requested modifications stem from the Department of Energy and the Environment's determination that the development, located at the corner of First and V Streets SW (map) should raise its flood protections from a level to withstand a 100-year flood to one that will withstand a 500-year flood.
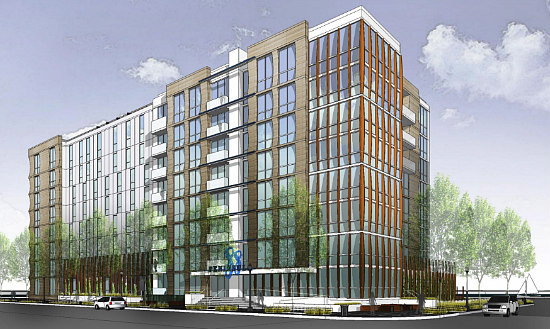
In accordance with the upgraded flood protection standards, the height of the flood wall along the rear of the building has been raised from 12.6 feet to 14.27 feet. Additionally, the floor of the ground-floor residences has been raised by 19 inches. The building also will have a 5'4"-tall passive flood gate at the rear corner at First Street and manual flood barriers on either side of the retail space at the corner of First and V Streets.
story continues below
loading...story continues above
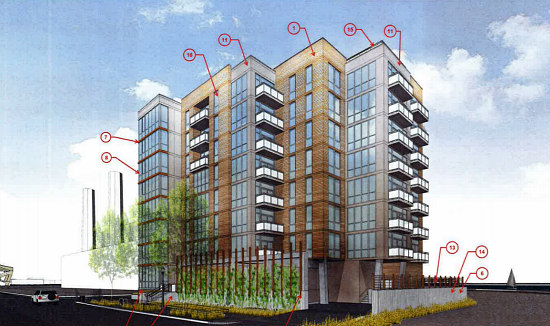
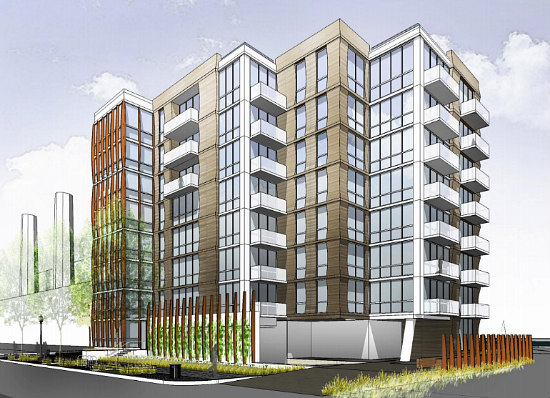
Previous rendering for Peninsula 88 as viewed from the southwest
A landscape buffer has been added between the sidewalk and the slab the building sits on and some seating has been removed from the building's perimeter. The developer has also agreed to improve the sidewalks along First Street with new brick pavers.
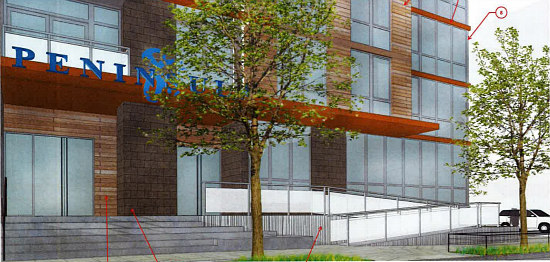

The articulation of the building as designed by Eric Colbert and Associates has also been somewhat simplified and made less curvilinear. The metal fins will be rectangular instead of curved and have also been eliminated from the northwest tower. The wood-grain panels along the facade will also be flat instead of curved.
Currently in the excavation phase, the development will deliver an 8-story building with 110 condominiums and two levels of underground parking. A zoning hearing has not yet been scheduled; the developers expect to begin selling units in the spring.
See other articles related to: capital city real estate, eric colbert, peninsula 88, southwest, zoning commission
This article originally published at http://dc.urbanturf.production.logicbrush.com/articles/blog/more-flood-measures-for-peninsula-88/13447.
Most Popular... This Week • Last 30 Days • Ever

As mortgage rates have more than doubled from their historic lows over the last coupl... read »

The small handful of projects in the pipeline are either moving full steam ahead, get... read »

The longtime political strategist and pollster who has advised everyone from Presiden... read »

Lincoln-Westmoreland Housing is moving forward with plans to replace an aging Shaw af... read »

A report out today finds early signs that the spring could be a busy market.... read »
DC Real Estate Guides
Short guides to navigating the DC-area real estate market
We've collected all our helpful guides for buying, selling and renting in and around Washington, DC in one place. Start browsing below!
First-Timer Primers
Intro guides for first-time home buyers
Unique Spaces
Awesome and unusual real estate from across the DC Metro














