 Renderings Revealed For Massive Rosslyn Holiday Inn Redevelopment
Renderings Revealed For Massive Rosslyn Holiday Inn Redevelopment
✉️ Want to forward this article? Click here.
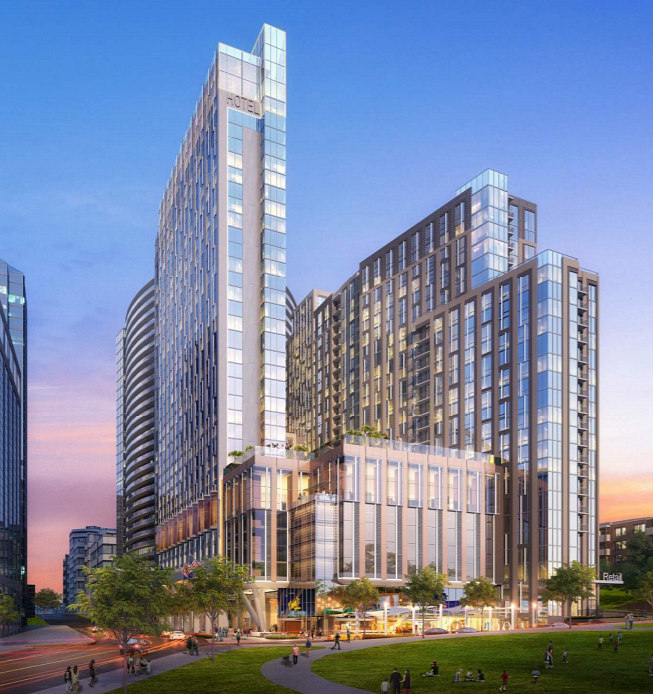
Yesterday, the Arlington County Planning Commission's Site Plan Review Committee held a hearing on the proposed redevelopment of the Holiday Inn in Arlington. Here's a look at how the project has changed since UrbanTurf reported on it this spring.
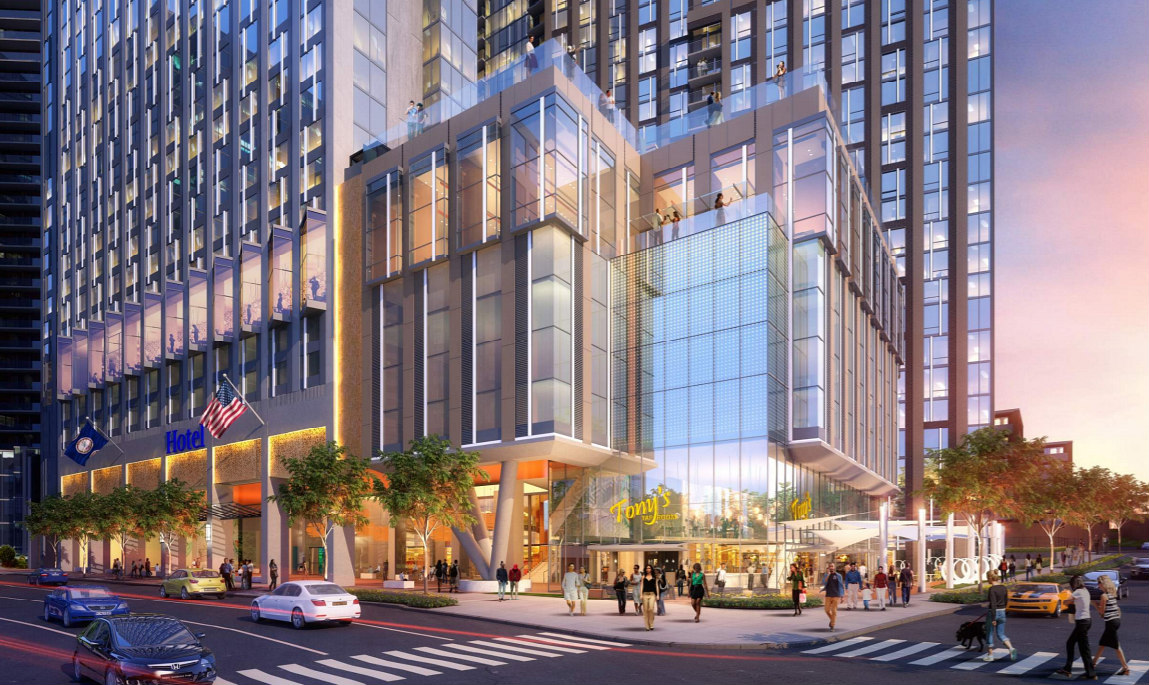
The proposed development from Dittmar affiliate Rosslyn Syndicate would replace the Holiday Inn at 1900 N. Fort Myer Drive (map) with a building which combines residential, hotel and conference center uses along with retail and restaurant space. A 38-story tower fronting N. Fort Myer would contain a four-star hotel with 344 rooms (compared to the previously-proposed 327), and a 25-story residential tower fronting Nash Street would deliver roughly 500 studio-to-three-bedroom units (compared to the previously-proposed 490).
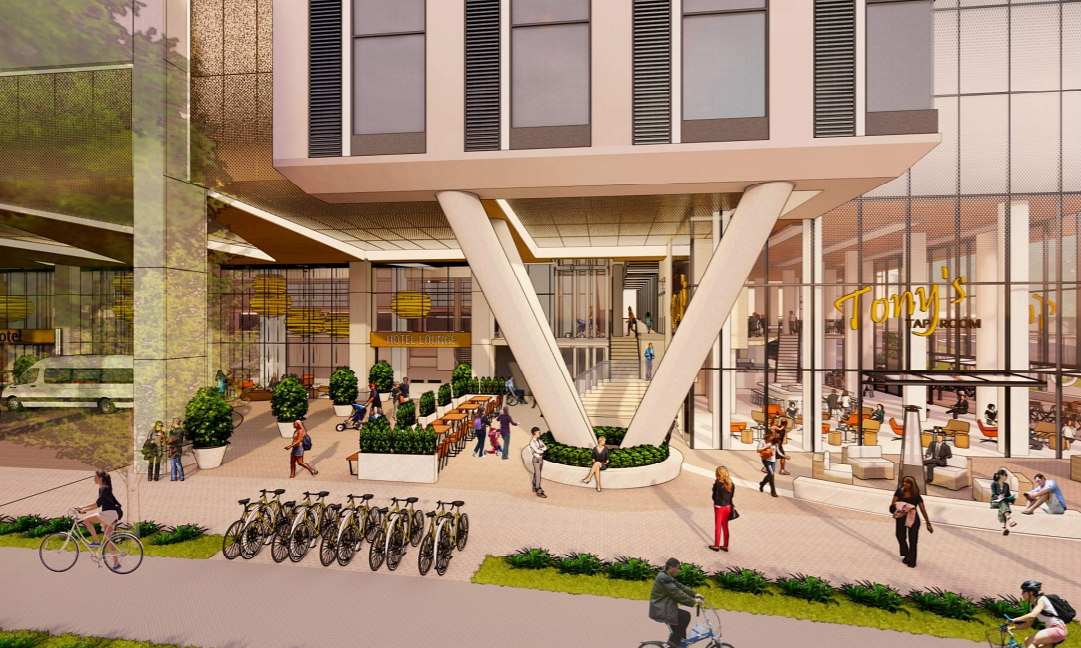
A ten-story building base would include a 47,450 square-foot conference center with an 8,000 square-foot ballroom, and would conceal four levels of above-grade parking. The total number of parking spaces, which will also be on three below-grade levels, has been reduced from 937 to 812, with 349 of the spaces set aside for residents via a separate garage. The development will also include nearly 14,000 square feet of retail and restaurant space and a pedestrian walkway from N. Fort Myer to Nash Street.
Rather than having a rooftop pool atop the hotel, the hotel will have an indoor pool and the residential building will have a rooftop pool. If approvals are completed this year, the residential building could deliver in late spring 2024 with the hotel following in the summer or fall of the same year.
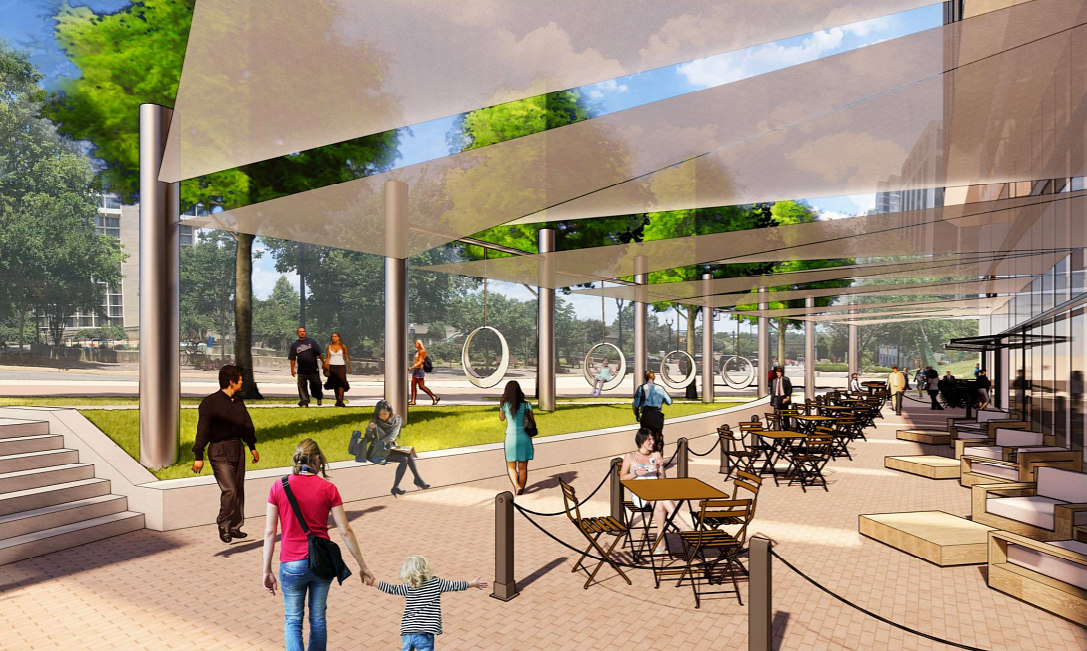
The development joins another major hotel redevelopment proposal a couple of blocks away at the Key Bridge Marriott. MTFA Design + Preservation is the project architect. Additional renderings are below.
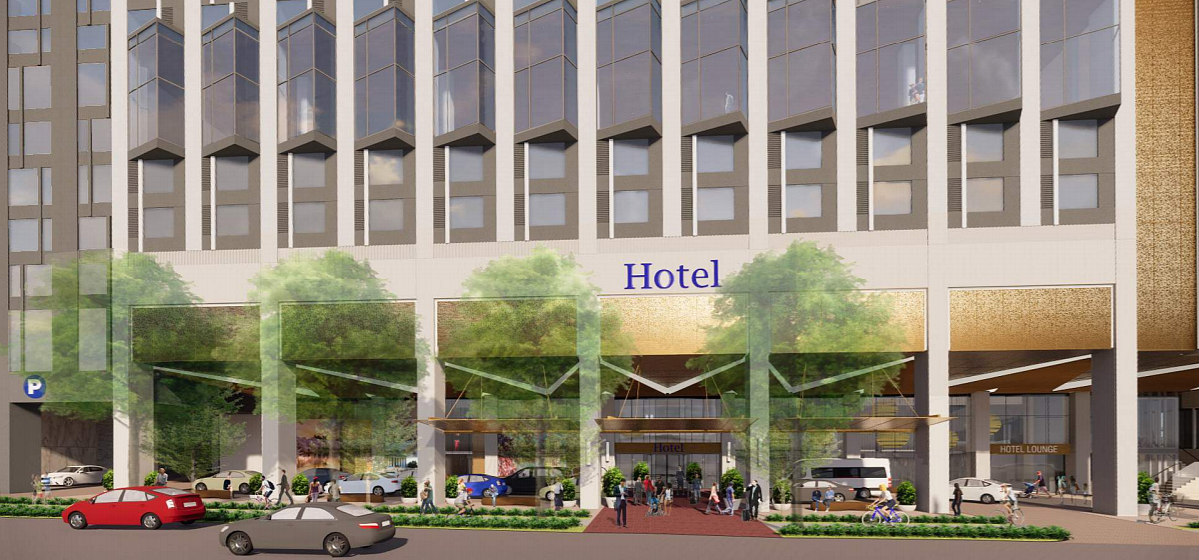
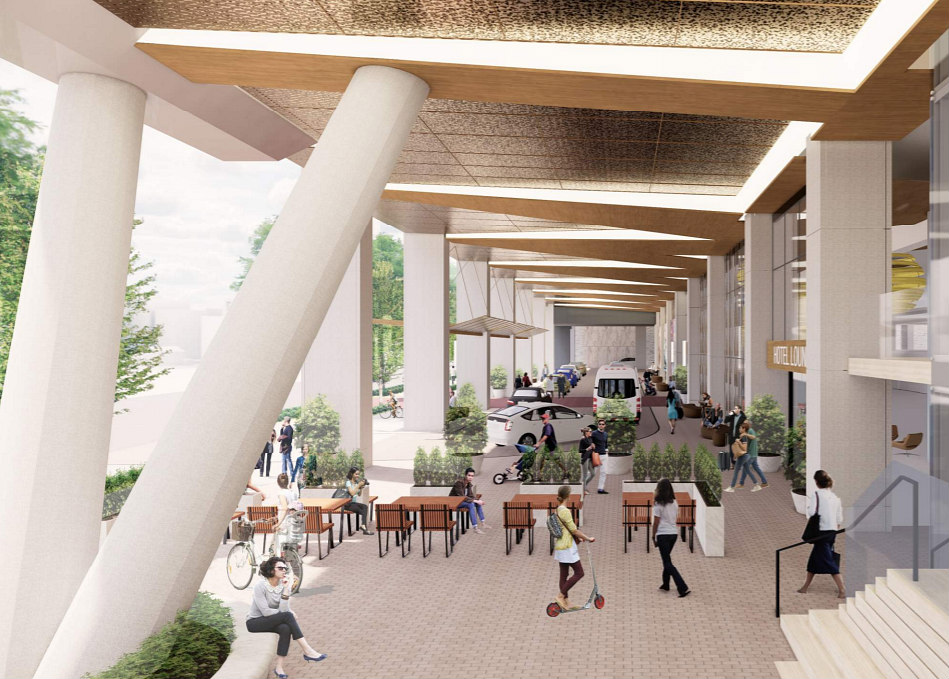
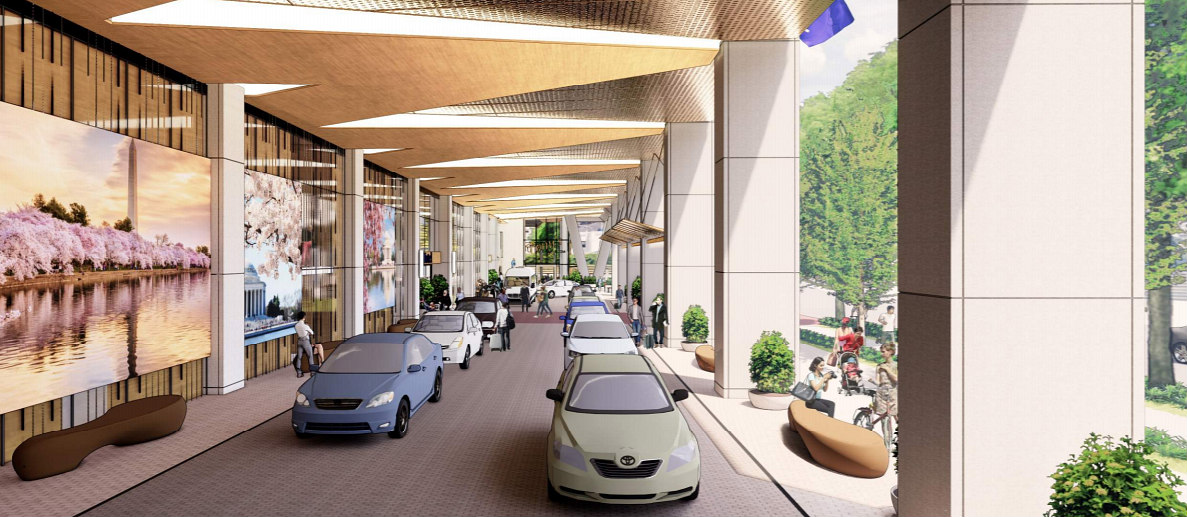
See other articles related to: arlington, arlington county, dittmar, holiday inn, hotels, mtfa design + preservation
This article originally published at http://dc.urbanturf.production.logicbrush.com/articles/blog/more-details-and-more-hotel-rooms-at-holiday-inn-redevelopment/15627.
Most Popular... This Week • Last 30 Days • Ever

Today, UrbanTurf is taking a look at the tax benefits associated with buying a home t... read »

Lincoln-Westmoreland Housing is moving forward with plans to replace an aging Shaw af... read »

Only a few large developments are still in the works along 14th Street, a corridor th... read »
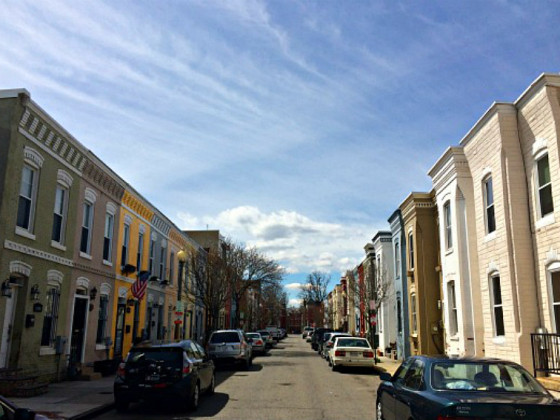
Today, UrbanTurf is taking our annual look at the trajectory of home prices in the DC... read »
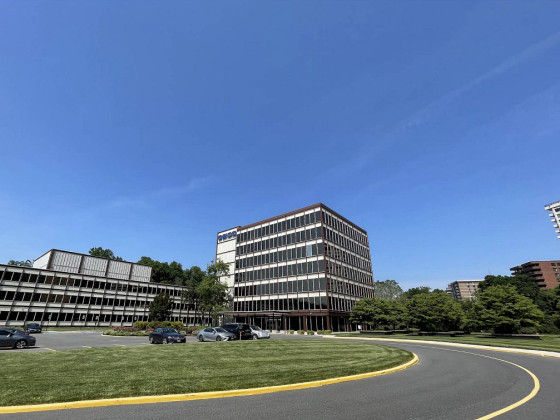
EYA and JM Zell Partners have plans for 184 townhomes and 336 apartments spread acros... read »
- A Look At The Tax Benefits of Buying a Home Through a Trust
- 220-Unit Affordable Development Planned Near Shaw Metro
- Church Street, U Street + Reeves: A Look At The 14th Street Development Pipeline
- The 10-Year Trajectory Of DC-Area Home Prices In 4 Charts
- 520 Residences Planned For Former GEICO Campus In Friendship Heights
DC Real Estate Guides
Short guides to navigating the DC-area real estate market
We've collected all our helpful guides for buying, selling and renting in and around Washington, DC in one place. Start browsing below!
First-Timer Primers
Intro guides for first-time home buyers
Unique Spaces
Awesome and unusual real estate from across the DC Metro














