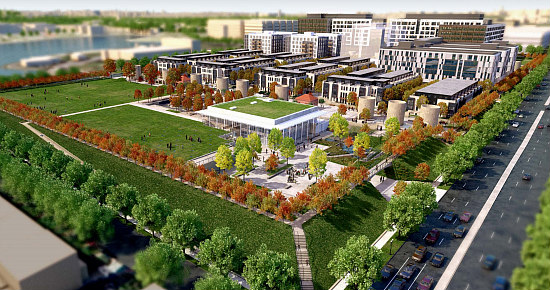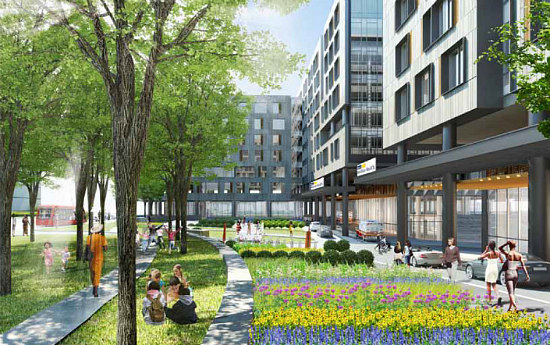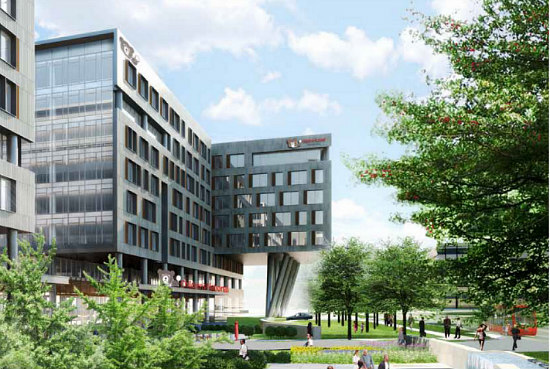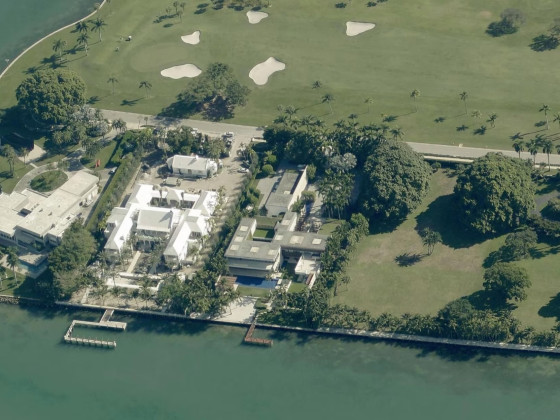What's Hot: Did January Mark The Bottom For The DC-Area Housing Market? | The Roller Coaster Development Scene In Tenleytown and AU Park
 McMillan Team Responds to Zoning Commission Concerns in Advance of Remand Hearing
McMillan Team Responds to Zoning Commission Concerns in Advance of Remand Hearing
✉️ Want to forward this article? Click here.

A rendering of the McMillan Reservoir redevelopment
In advance of the Zoning Commission (ZC)’s remand hearing for the McMillan Reservoir redevelopment next week, the development team is proffering additional rationale for the height and density of portions of the development.
One of the primary concerns that was raised was the height and density of the healthcare building on Parcel 1 and whether two floors could be removed in exchange for shifting that density — 190,000 square feet worth — elsewhere on the site. In response, Vision McMillan Partners (VMP) has submitted documents showing the impact of removing even a single floor and what the trade-offs would be to adjusting the massing.
Newly submitted documents illustrate the site constraints and considerations that inform the placement of the healthcare building, including the concrete filter beds; Olmsted Walk; Healing Gardens; Half Street; the North Service Court; and the National Capital Planning Commission’s desire to ensure “visual separation” between the building and the Capitol Dome, leading the architect to shift the western edge of the building by 15 feet.

A rendering of a Healing Garden off Michigan Avenue
story continues below
loading...story continues above
Ultimately, VMP’s compromise is to reduce the building by two feet by shifting the floor-to-floor heights on the upper two levels. The applicant believes the building’s height is consistent with the idea of “medium density”. Additionally, the density of the healthcare component was deemed necessary in order to support a grocery anchor, therefore supporting the overall viability of a mixed residential program and the abundance of usable open space.

A rendering of Olmsted Walk
VMP’s documentation also goes into the evolution of the building’s configuration throughout years of discussion on the future of the site, including its original proposed height of 130 feet being decreased to the current 113 feet. Also, any design alternatives would have to adhere to the basic industrial style currently on the site and the City Beautiful architectural principles ascribed to the site. As designed, the healthcare building design references the bold simplicity of the sand filtration system on-site and relies heavily on the proportions informed by the plinth base-with-setback design.
The plans to redevelop the 25 acre-site of the McMillan Reservoir, located along North Capitol Street between Michigan Avenue and 2501 First Street NW (map), have been hotly debated for years and were dealt a major setback in December when the DC Court of Appeals ruled to remand the project back to ZC. The record was closed for testimony early this summer, making a final decision possible by the end of this year.
See other articles related to: bloomingdale, dmped, friends of mcmillan park, mcmillan redevelopment, mcmillan reservoir, mcmillan sand filtration site, vision mcmillan partners, zoning commission
This article originally published at http://dc.urbanturf.production.logicbrush.com/articles/blog/mcmillan_applicants_respond_to_zoning_commission_concerns_in_advance/12965.
Most Popular... This Week • Last 30 Days • Ever

Lincoln-Westmoreland Housing is moving forward with plans to replace an aging Shaw af... read »

The small handful of projects in the pipeline are either moving full steam ahead, get... read »

A report out today finds early signs that the spring could be a busy market.... read »

A potential collapse on 14th Street; Zuckerberg pays big in Florida; and how the mark... read »

A potential innovation district in Arlington; an LA coffee chain to DC; and the end o... read »
DC Real Estate Guides
Short guides to navigating the DC-area real estate market
We've collected all our helpful guides for buying, selling and renting in and around Washington, DC in one place. Start browsing below!
First-Timer Primers
Intro guides for first-time home buyers
Unique Spaces
Awesome and unusual real estate from across the DC Metro














