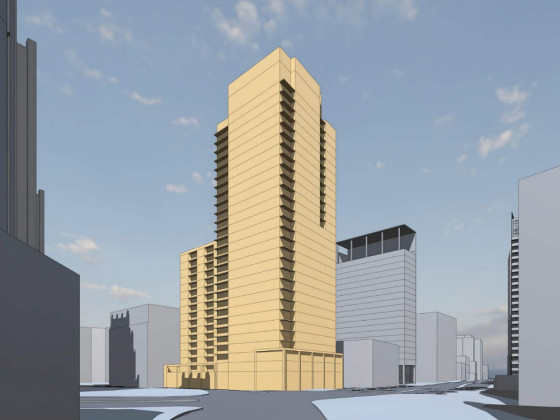 Inside Two Residential Buildings Planned at The Wharf
Inside Two Residential Buildings Planned at The Wharf
✉️ Want to forward this article? Click here.
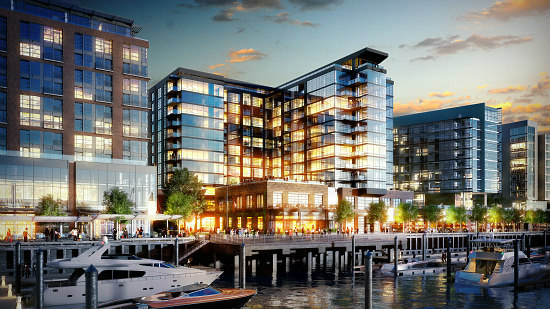
Vio at The Wharf
Welcome to UrbanTurf’s Property Week, a week-long series devoted to some of the most intriguing residential properties in the DC area and beyond. From a train station-turned-brothel-turned home to a clever way of making 140 square feet livable, this week is all about cool residences. Enjoy.
The Wharf is moving full steam ahead at the Southwest Waterfront, and a number of UrbanTurf readers want to get a sense of what the inside of the residential projects will look like. So for Property Week, we decided to take a look at the latest interior renderings for two of those developments.
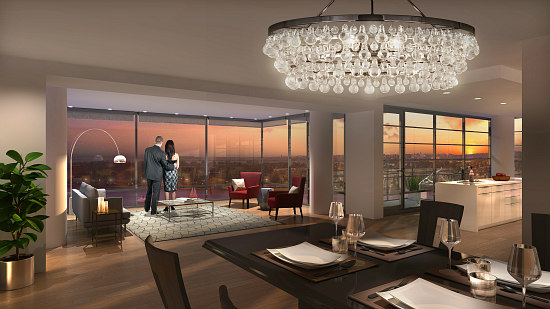
A rendering of a unit at Vio.
Vio
Vio is a 12-story, 112-unit condo project being developed on Parcel 4B at The Wharf.
story continues below
loading...story continues above
The project, designed by Handel Architects and WDG Architects, will be a mix of studios, one-bedroom, two-bedroom and three-bedroom units. However, it’s the luxury elements that make the building stand out. Floor-to-ceiling windows, water views, a gym with a yoga studio and a rooftop saltwater infinity pool are a few of the perks. The coolest feature, however, is that certain condos will have private elevators that include access to the restaurants, bars, cafes and retail on the Wharf promenade.
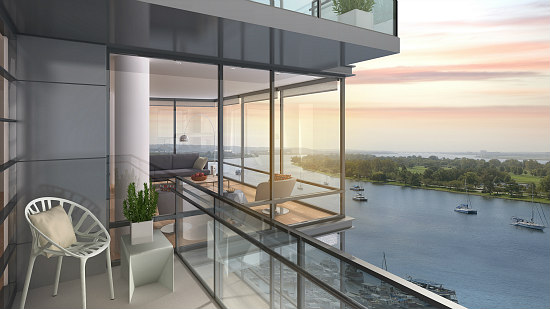
The balcony views at Vio.
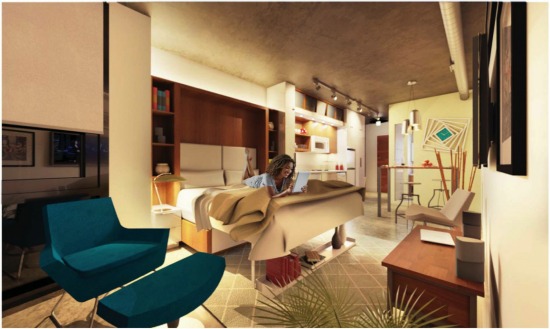
A rendering of The Wharf micro-units. Perkins Eastman.
The Micro-Units at Parcel 2
Parcel 2 is the second building joining the lineup at The Wharf. It’s a 500-unit development, but what stands out are the 180 micro-units. 170 of these units will be between 330-360 square feet and a third will be affordable. While most of the tiny units are spread throughout the building, they’re often laid out in pairs and designed in modules that allows them to be easily converted into one-bedrooms if micro-units prove to be a passing trend.
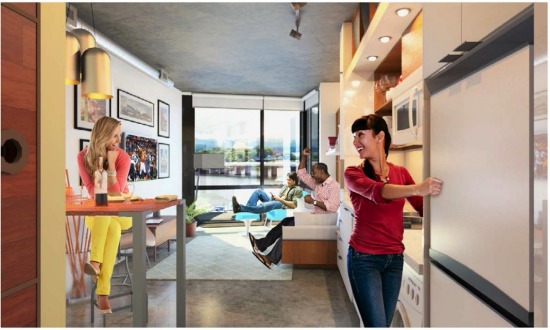
This is what a party in a micro-unit looks like. Rendering by Perkins-Eastman.
Although small, many of the renderings for the units show a touch of luxury that has become almost a staple for the $2 billion revitalization of the Waterfront. The units have 9-foot ceilings, tall windows, and some units will even have laundry as pictured in the rendering. Smart space-saving options such as a sliding barn door for the bathroom, built-in shelving and window placement at the end of the unit gives renters more options for furniture organization.
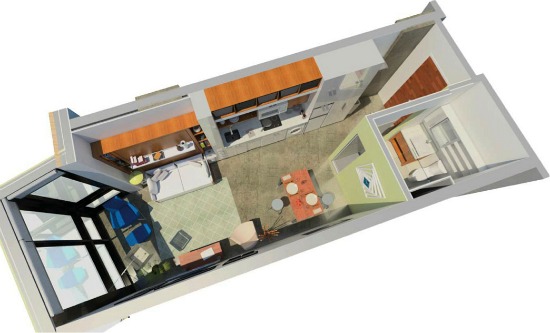
A rendering of the units from Perkins Eastman.
While most of the units are priced at market rate, or in the range of $1,500-$2,000 per month, the developers said they’re hoping to also rent for less than $5 a square foot.
See other articles related to: southwest waterfront, the wharf, the wharf dc, the wharf parcel 2, urbanturf property week, vio, vio dc
This article originally published at http://dc.urbanturf.production.logicbrush.com/articles/blog/inside_two_residential_buildings_planned_at_the_wharf/10182.
Most Popular... This Week • Last 30 Days • Ever

With frigid weather hitting the region, these tips are important for homeowners to ke... read »
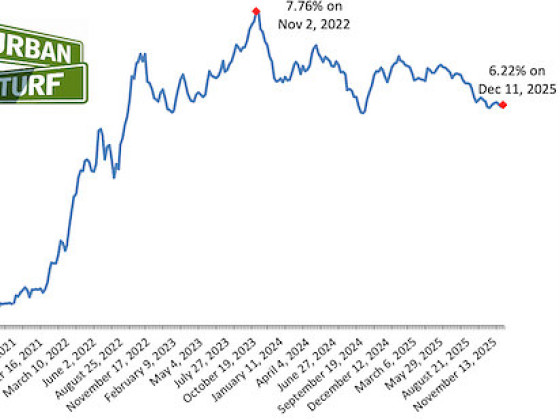
Today, UrbanTurf offers a brief explanation of what it means to lock in an interest r... read »
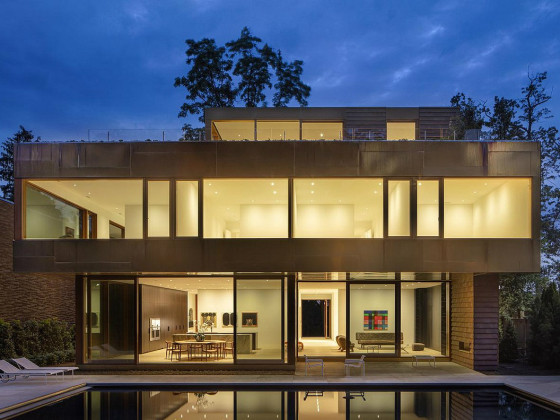
The number of neighborhoods in DC where the median home price hit or exceeded $1 mill... read »
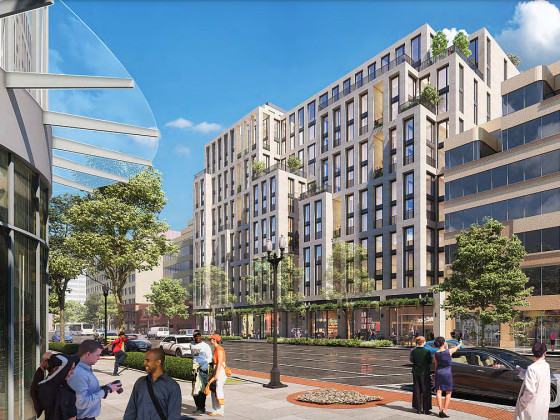
An application extending approval of Friendship Center, a 310-unit development along ... read »
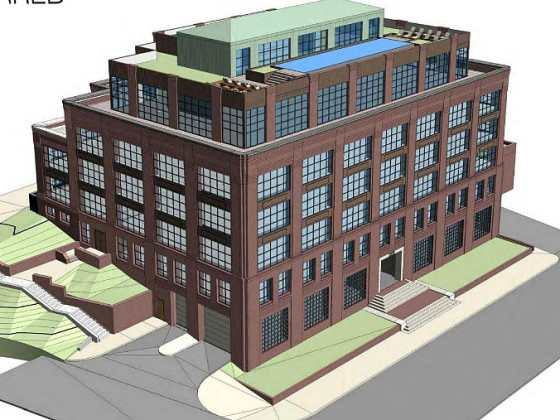
A key approval could be coming for a proposal to convert a Georgetown office building... read »
DC Real Estate Guides
Short guides to navigating the DC-area real estate market
We've collected all our helpful guides for buying, selling and renting in and around Washington, DC in one place. Start browsing below!
First-Timer Primers
Intro guides for first-time home buyers
Unique Spaces
Awesome and unusual real estate from across the DC Metro










