What's Hot: Cash Remained King In DC Housing Market In 2025 | 220-Unit Affordable Development Planned Near Shaw Metro
 HPRB Has Lengthy List of Critiques For McMillan Redevelopment
HPRB Has Lengthy List of Critiques For McMillan Redevelopment
✉️ Want to forward this article? Click here.
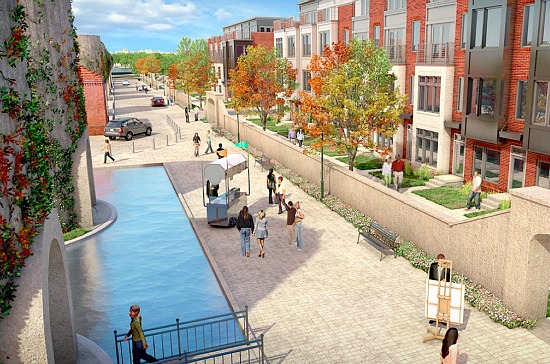
Courtesy of Vision McMillan
On Thursday, the Historic Preservation Review Board gave Vision McMillan Partners their remaining thoughts on the buildings proposed for the redevelopment of the McMillan Sand Filtration site. Two weeks ago, the development team went before the board to present plans for the buildings, which fall under four categories: the recreation center, the townhouses, a mixed-use apartment and grocery complex, and the medical office buildings. Though they relayed comments at the June meeting, the board gave the majority of their thoughts to the group on Thursday.
Overall, the board was unimpressed with the designs and charged the developers with coming back with a revision that addressed their many comments. In addition to a lack of coherence among the various buildings, which were designed by different architects, some board members felt that the historical elements of the site were not enough of a focal point.
“Let [the buildings] be unified and similar, and let the silos stand apart,” said one board member. “The new construction should be subservient to the historic assets,” reiterated another.
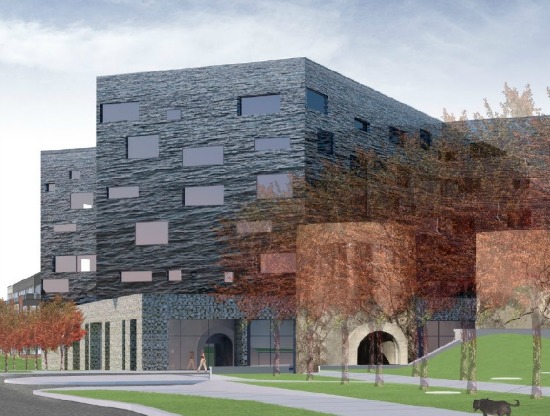
The mixed-use building.
Several members of the board noted that the community center was the strongest of the four buildings proposed, while the mixed-use building, a cross-shaped structure with repurposed metal materials, was the most controversial. A few board members hinted that it was over-designed while others thought that it was conceptually strong, but didn’t approve of the shape and orientation.
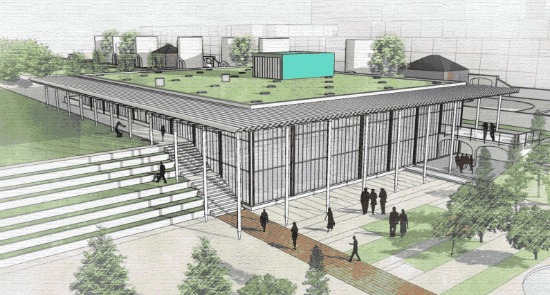
Community Center
The townhouses generated little enthusiasm. The board offered a few ideas on how to improve the design, either by choosing materials more carefully, or perhaps creating groups of rowhouses with individual entries and simplifying the colors. “Instead of vertical row houses, what about grouped row houses with individual entry, and less color diversity,” Board chair Gretchen Pfaehler said.
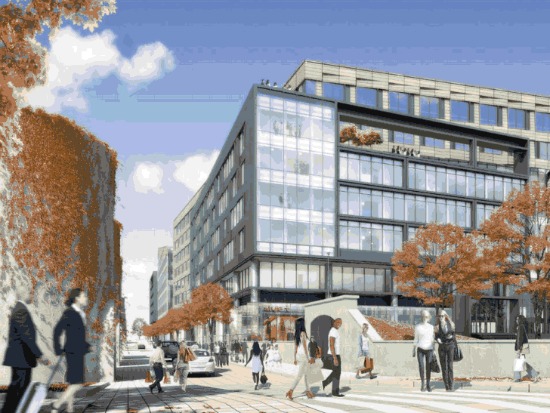
Medical Office buildings
The board voted to approve the master plan guidelines, but asked the applicants to come back with a revised design to address the litany of comments and criticism laid out at the meeting.
“I think this project points out how difficult it is to create a community from scratch,” noted Board member Graham Davidson.
Similar Posts:
- More Cohesive: HPRB Weighs in on McMillan Buildings
- The Buildings: More Renderings Released Of McMillan Redevelopment
See other articles related to: mcmillan redevelopment, mcmillan sand filtration site
This article originally published at http://dc.urbanturf.production.logicbrush.com/articles/blog/hprb_recommends_major_changes_to_mcmillan_redevelopment_plans/7308.
Most Popular... This Week • Last 30 Days • Ever

Lincoln-Westmoreland Housing is moving forward with plans to replace an aging Shaw af... read »

The small handful of projects in the pipeline are either moving full steam ahead, get... read »

A report out today finds early signs that the spring could be a busy market.... read »

A potential innovation district in Arlington; an LA coffee chain to DC; and the end o... read »
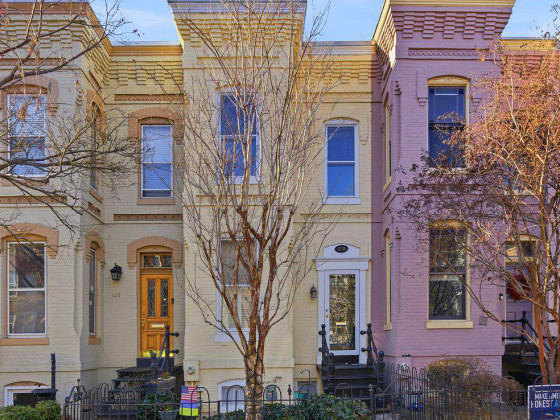
In this week's Under Contract, we highlight two homes that hadn't been on the market ... read »
DC Real Estate Guides
Short guides to navigating the DC-area real estate market
We've collected all our helpful guides for buying, selling and renting in and around Washington, DC in one place. Start browsing below!
First-Timer Primers
Intro guides for first-time home buyers
Unique Spaces
Awesome and unusual real estate from across the DC Metro














