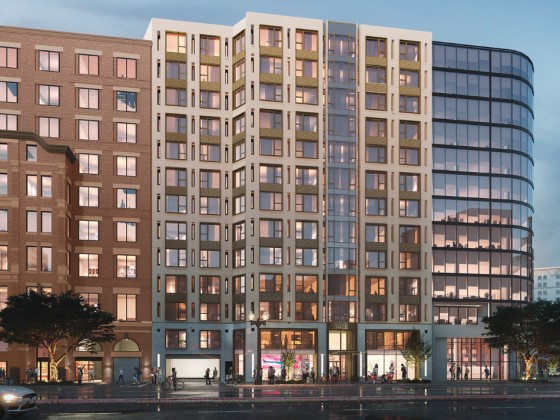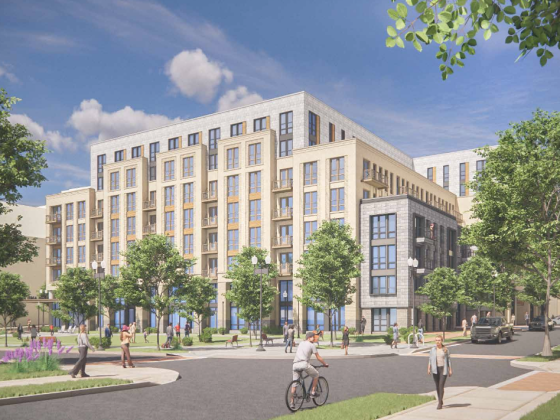What's Hot: 110-Unit Condo Project Planned in Alexandria Coming Into Focus | DC's Most Anticipated Restaurant To Open Its Doors
 HPRB Approves McMillan Plans: New Renderings
HPRB Approves McMillan Plans: New Renderings
✉️ Want to forward this article? Click here.
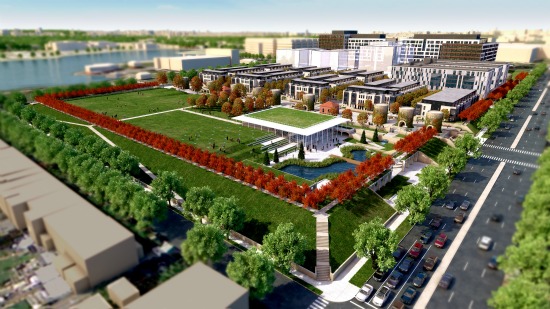
On Thursday, Vision McMillan Partners (VMP) received the go-ahead from the Historic Preservation Review Board to move forward with their master plan and building concepts for the redevelopment of the McMillan Sand Filtration site.
The HPRB voted unanimously to support the Historic Preservation staff report, which was largely supportive of the newest version of the plan. They offered supportive commentary on both the master plan and the individual buildings, with some targeted suggestions on how to improve upon specifics of the building designs.
“The latest version of the master plan represents a significant improvement over previous versions,” states the report. “Both individually and collectively, the revised concepts are dramatically improved, reflecting the high level of quality, cohesiveness, and distinctiveness that have been sought by the board.”
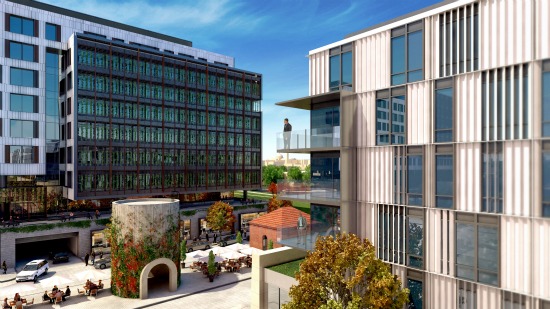
Mixed-use building, north service court and medical building.
Earlier this month, we outlined some of the revisions to the plan here. The largest changes include greater cohesiveness between all the buildings in regards to materials and geometry, and the plan to rebuild the Olmstead Walk around the entire perimeter of the site. They are also now maintaining the 20 existing above-ground silos, and two of the underground cells.
“You guys have done a much better job making this an attraction for both the surrounding residents and folks from outside the area and the city,” said Board member Charles Wilson.
Gretchen Pfaehler, the HPRB chair, applauded the increased uniformity and cohesiveness of the buildings. She, along with other HPRB members, felt that the black and white color differences were sometimes too stark, and advised the team to “take care” when selecting materials.
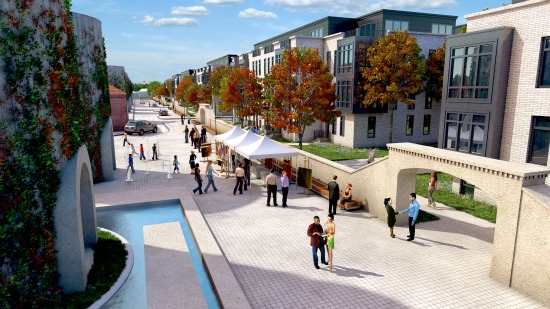
Rowhouses and south service court
“We have generally agreed that it’s time for McMillan to be of use to the city and be redeveloped in some fashion,” said Board member Graham Davidson. “It’s time to bring this phase to a close and move on.”
VMP still has several approvals to gain.
Because the plans require significant demolition of the underground cells, and the extent of the demolition “is inconsistent with the purposes of the Historic Landmark and Historic District Protection Act,” according to the report, VMP must present their plans to the Advisory Council on Historic Preservation (ACHP) for a 30-day commentary period.
Pfaehler recommended that VMP prepare clear documentation of the scope, schedule and cost of the restoration of the historic elements for the ACHP.
From there, the developers will present their PUD to the Zoning Commission, and will meet with the Mayor’s Agent to “make a case that the redevelopment represents a project of special merit.” According the PoPville, they hope to start construction next summer.
A fly-through video and more renderings below:
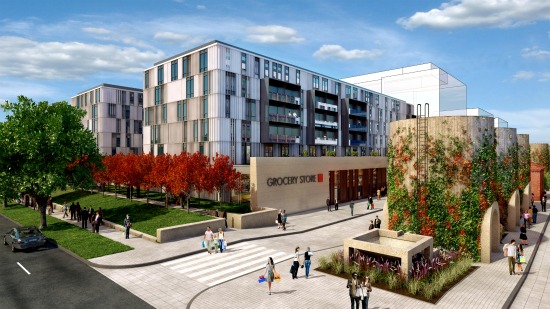
Mixed-use building and north service court
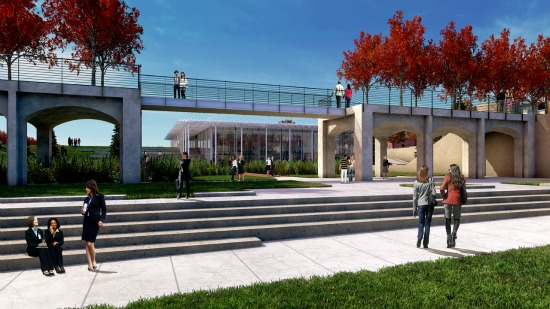
Community Center and park
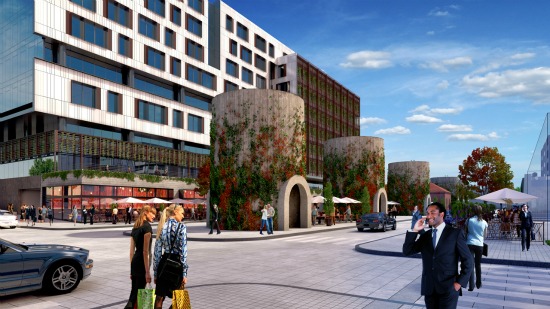
Similar Posts:
- New Plans for the McMillan Sand Filtration Redevelopment
- HPRB Has Lengthy List of Critiques For McMillan Redevelopment
See other articles related to: bloomingdale, mcmillan, mcmillan redevelopment
This article originally published at http://dc.urbanturf.production.logicbrush.com/articles/blog/hprb_approves_mcmillan_plans_new_renderings/7770.
Most Popular... This Week • Last 30 Days • Ever

A look at the closing costs that homebuyers pay at the closing table.... read »
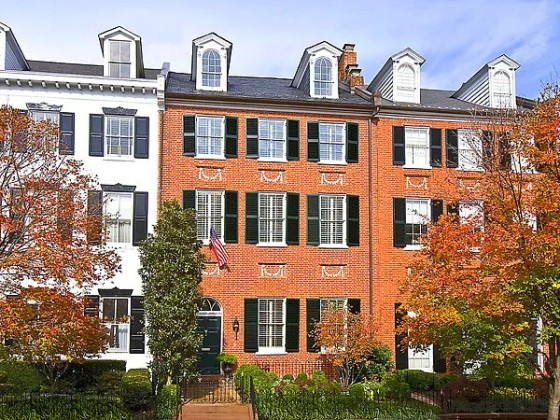
3331 N Street NW sold in an off-market transaction on Thursday for nearly $12 million... read »
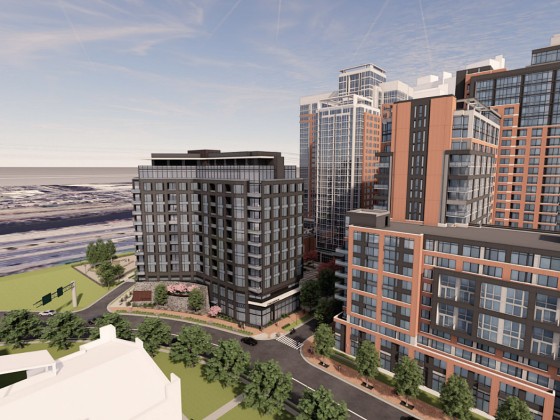
Paradigm Development Company has plans in the works to build a 12-story, 110-unit con... read »
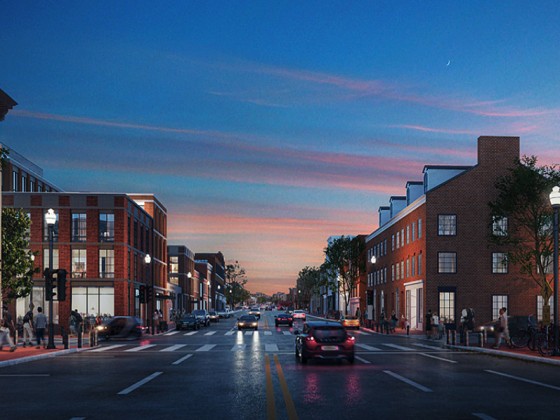
The development group behind the hotel has submitted for permit review with DC's Hist... read »
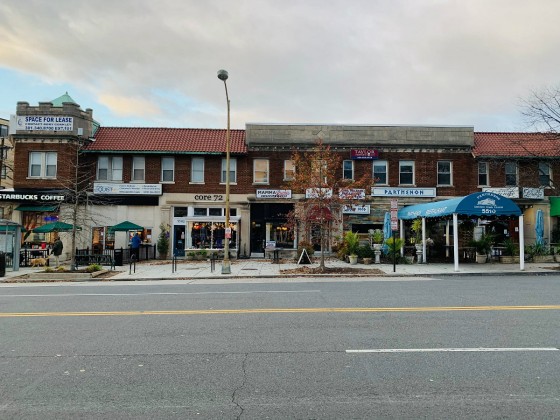
The map and text amendment applications that were filed with the Commission last Octo... read »
- How Do Closing Costs Work in DC
- Georgetown Home Sells For $11.8 Million, Priciest Sale in DC In 2024
- 110-Unit Condo Project Planned in Alexandria Coming Into Focus
- Georgetown Hotel That Is Partnering With Jose Andres Looks To Move Forward
- The Zones That Could Lead To More Development in Chevy Chase Set To Go Before Zoning Commission
DC Real Estate Guides
Short guides to navigating the DC-area real estate market
We've collected all our helpful guides for buying, selling and renting in and around Washington, DC in one place. Start browsing below!
First-Timer Primers
Intro guides for first-time home buyers
Unique Spaces
Awesome and unusual real estate from across the DC Metro







