What's Hot: Just Above 6%: Mortgage Rates Drop To 2022 Lows | Facebook Co-founder Lists DC Home For Sale
 HPRB Approves Four-Story Design for Mount Pleasant Laundromat Redevelopment
HPRB Approves Four-Story Design for Mount Pleasant Laundromat Redevelopment
✉️ Want to forward this article? Click here.
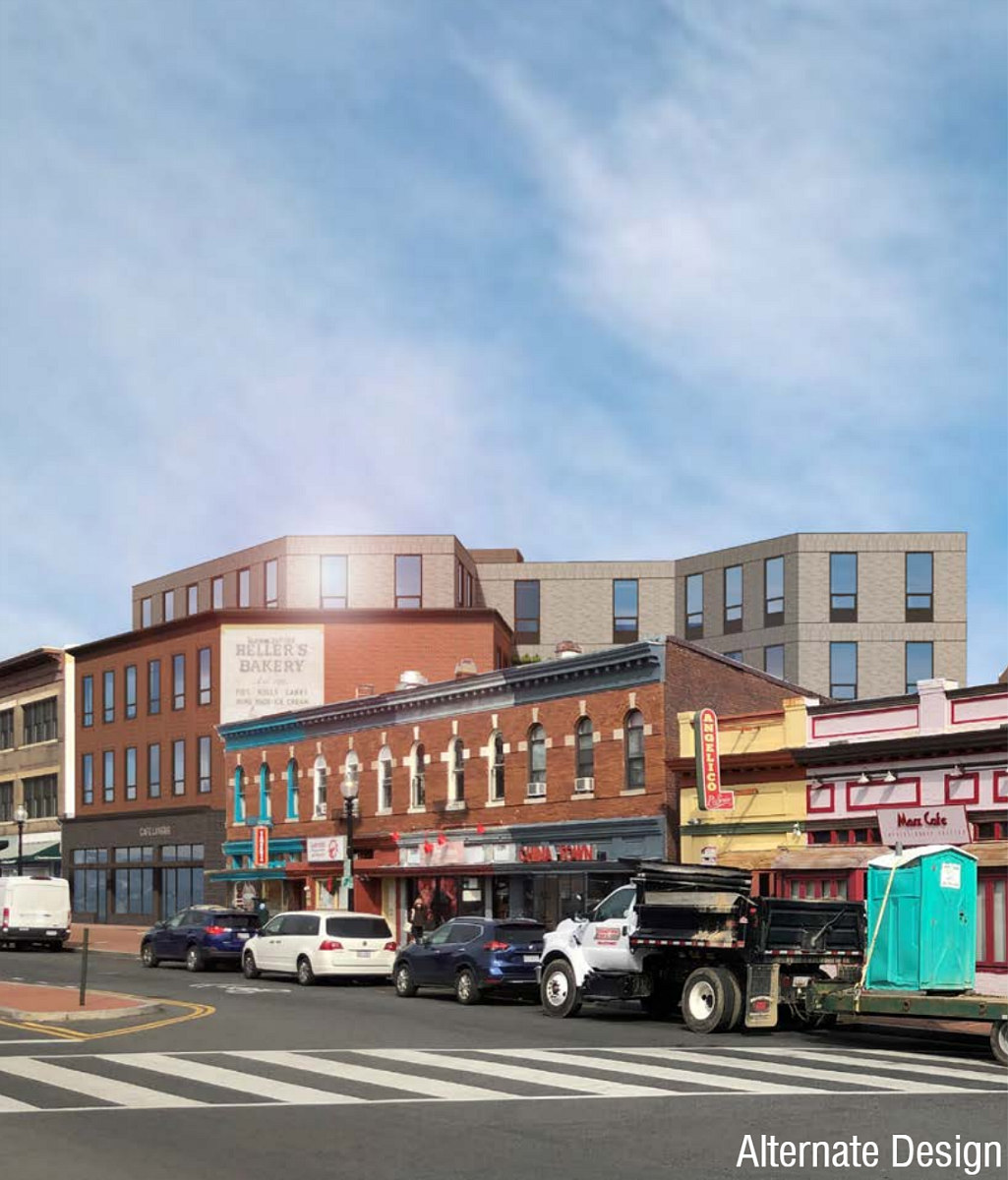
Last week, DC's Historic Preservation Review Board (HPRB) unanimously voted in support of an alternate design concept to retrofit a Mount Pleasant laundromat into a residential project.
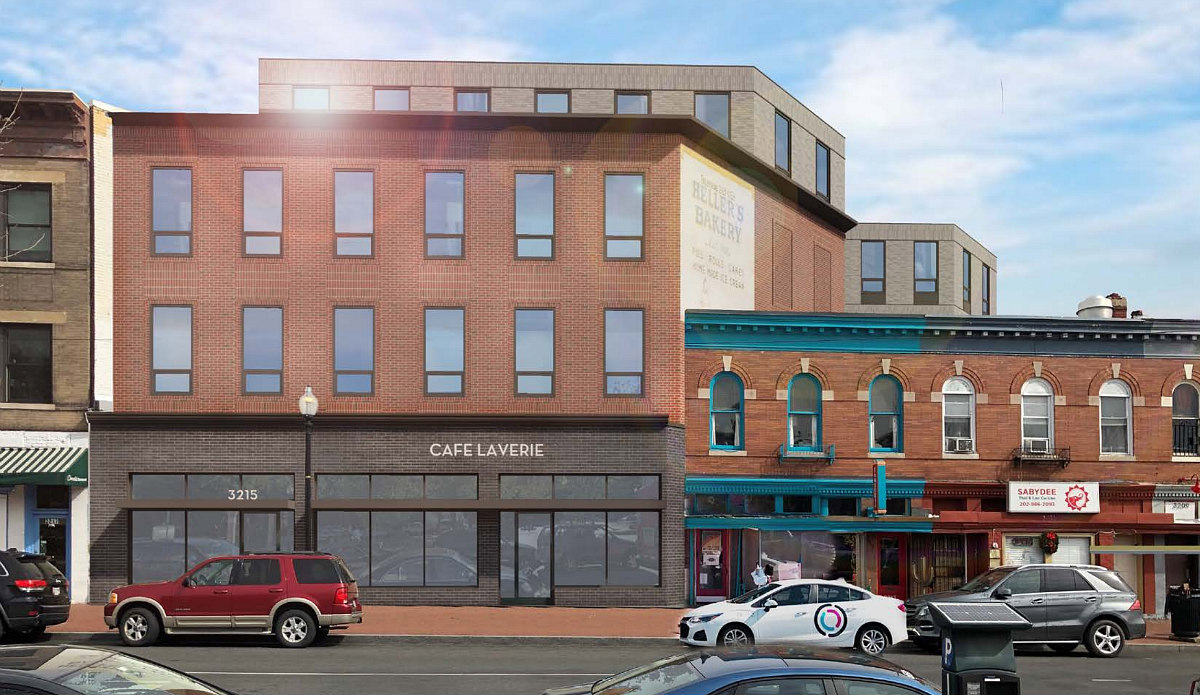
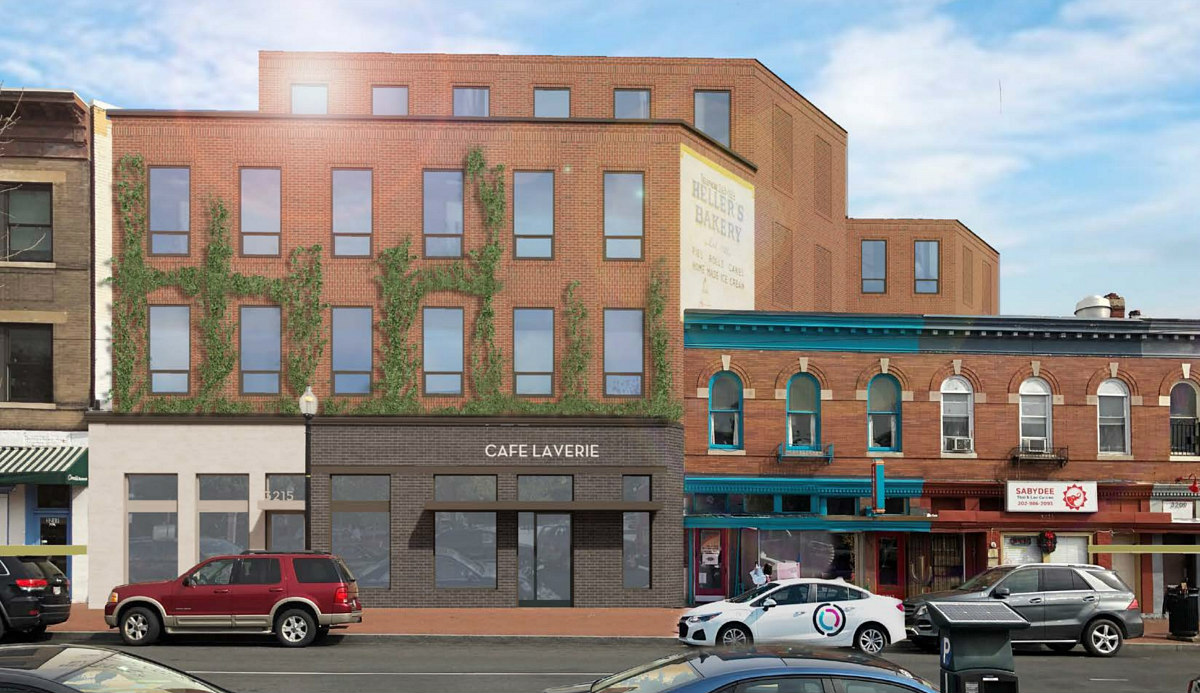
As proposed by Velocity Property Management, the concept would restore the laundromat façade at 3215 Mount Pleasant Street NW (map) and add three stories to deliver 15 residential units and 1,420 square feet of ground-floor retail. Two of the units would be inclusionary zoning (IZ). KASA Architecture is the designer.
story continues below
loading...story continues above
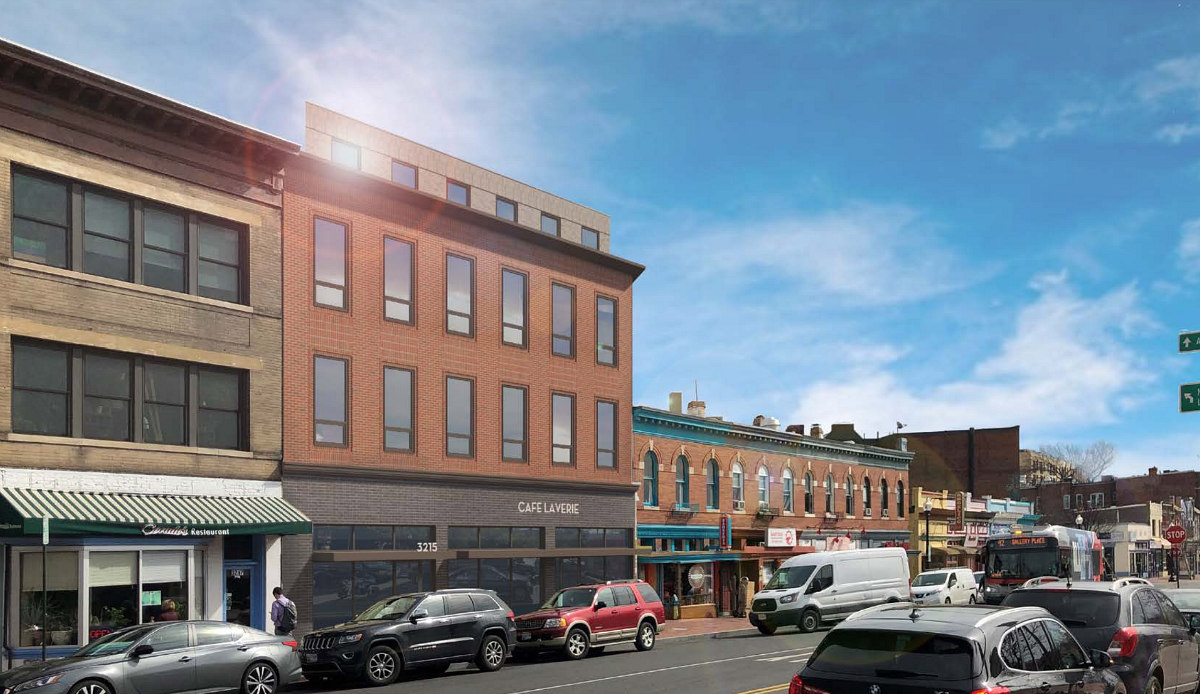
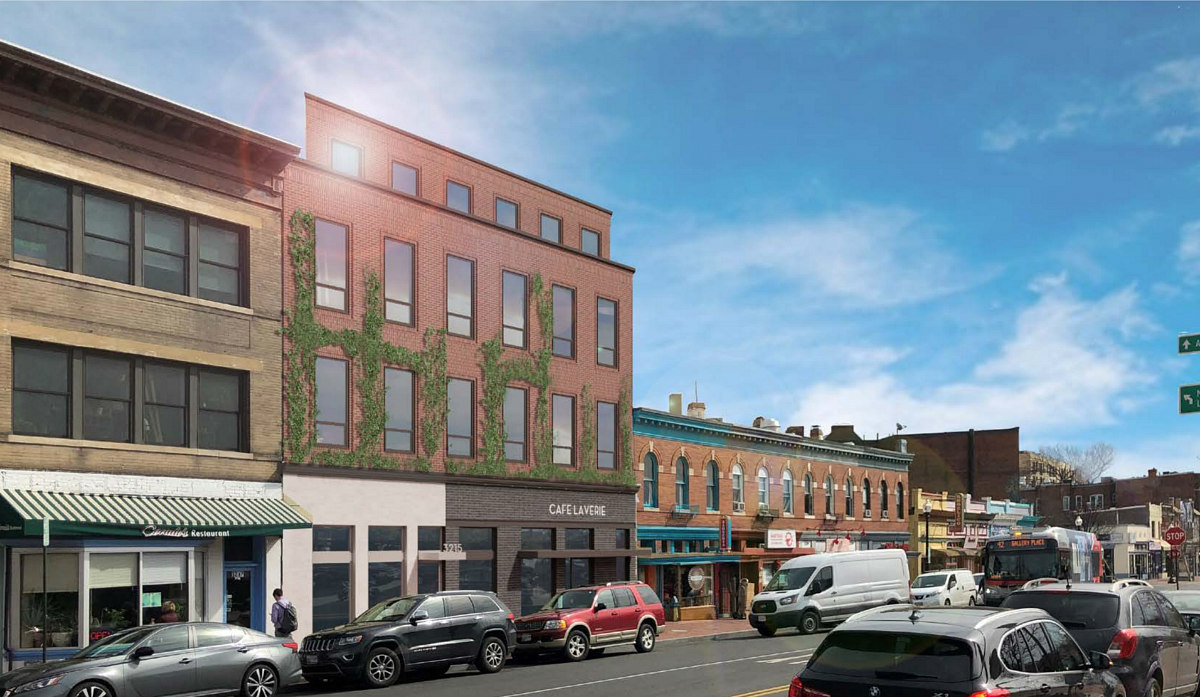
The new design is in response to comments from boardmembers last month that described the appearance of the fourth story as "massive" in that iteration. The new design also adds windows to the side of the building, adjusts the coping along the façades, and removes the green wall from the street frontage while lowering the green wall on the side of the building by one story.
Additional renderings are below.
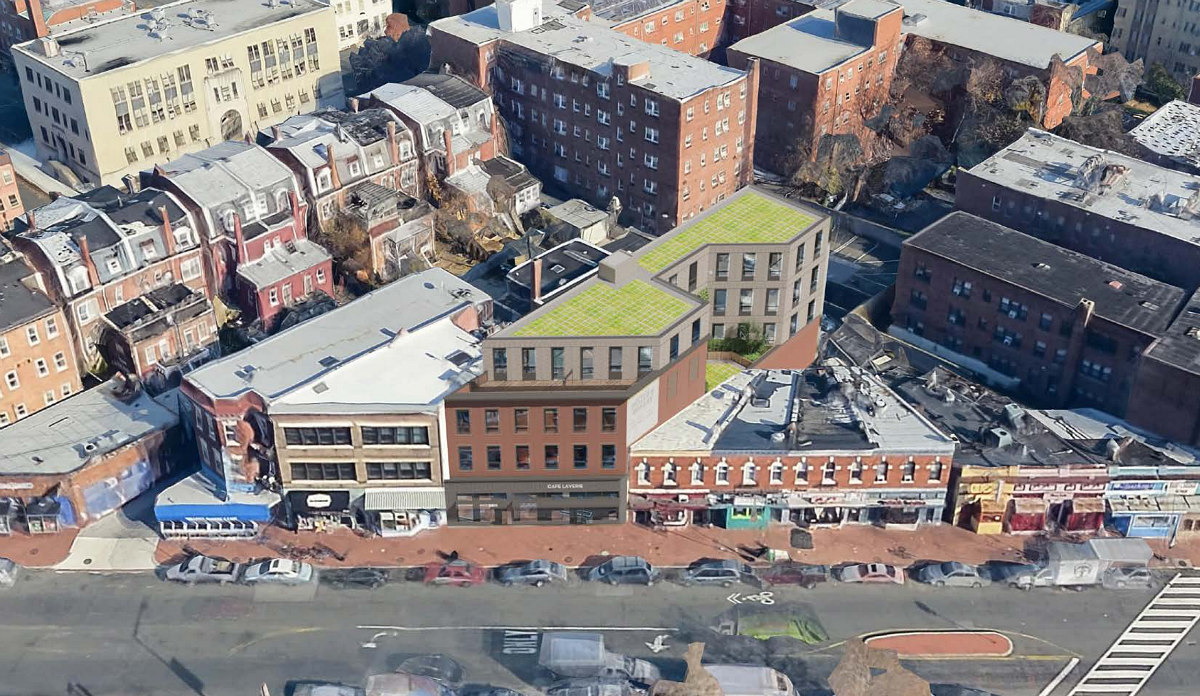
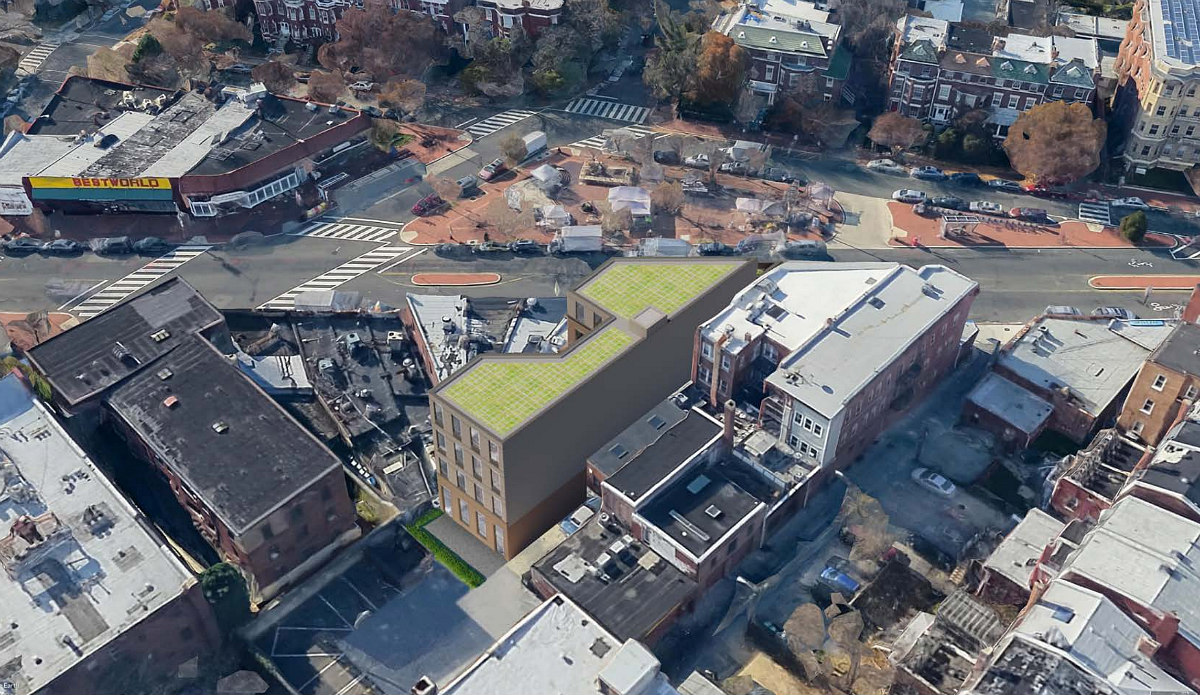
See other articles related to: historic preservation review board, hprb, kasa, mount pleasant, mount pleasant historic district, velocity property management
This article originally published at http://dc.urbanturf.production.logicbrush.com/articles/blog/hprb-unanimously-approves-four-story-design-for-mount-pleasant-laundromat-r/16933.
Most Popular... This Week • Last 30 Days • Ever

Today, UrbanTurf is taking a look at the tax benefits associated with buying a home t... read »

Only a few large developments are still in the works along 14th Street, a corridor th... read »

On Thursday night, developer EYA outlined its plans at a community meeting for the 26... read »
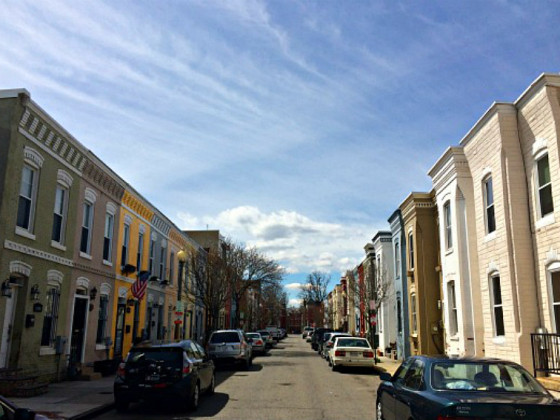
Today, UrbanTurf is taking our annual look at the trajectory of home prices in the DC... read »
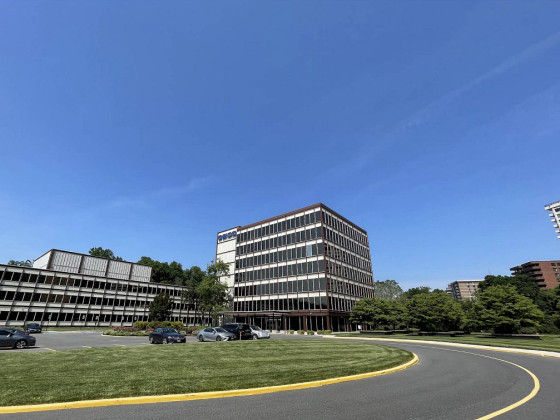
EYA and JM Zell Partners have plans for 184 townhomes and 336 apartments spread acros... read »
- A Look At The Tax Benefits of Buying a Home Through a Trust
- Church Street, U Street + Reeves: A Look At The 14th Street Development Pipeline
- A First Look At Friendship Commons, The Big Plans To Redevelop Former GEICO Headquarters
- The 10-Year Trajectory Of DC-Area Home Prices In 4 Charts
- 520 Residences Planned For Former GEICO Campus In Friendship Heights
DC Real Estate Guides
Short guides to navigating the DC-area real estate market
We've collected all our helpful guides for buying, selling and renting in and around Washington, DC in one place. Start browsing below!
First-Timer Primers
Intro guides for first-time home buyers
Unique Spaces
Awesome and unusual real estate from across the DC Metro














