What's Hot: Did January Mark The Bottom For The DC-Area Housing Market? | The Roller Coaster Development Scene In Tenleytown and AU Park
 The Evolving Design of the New DC United Stadium
The Evolving Design of the New DC United Stadium
✉️ Want to forward this article? Click here.
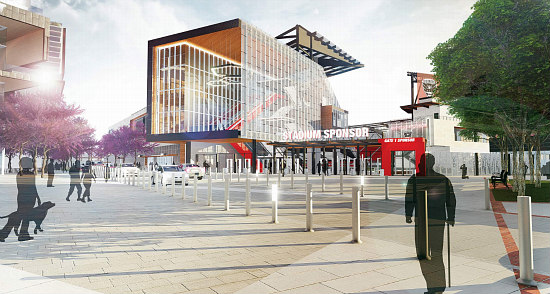
New look for the DC United Stadium’s northeast entry gate
DC United, charged with opening its not-yet-constructed stadium in time for the start of the 2018 Major League Soccer season, recently filed revised design plans with the Zoning Commission (ZC). The original proposal, designed by Populous and Marshall Moya Design, was reviewed and rejected this past spring.
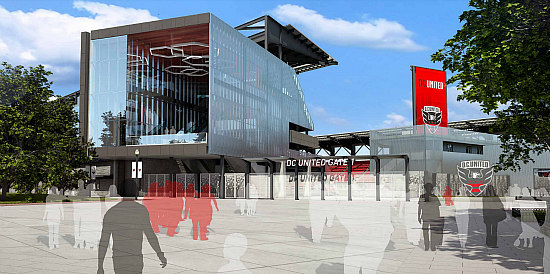
Original look for the northeast entry gate
In light of commissioners’ desire to see something more welcoming at the nine-acre Buzzard Point site, located between R and T Streets and Half and 2nd Streets SW to the south (map) the new plans feature a less-imposing version of the stadium, as well as plans for the adjacent Parcel B site.
Below is a selection of side-by-side images comparing the old design with the new.
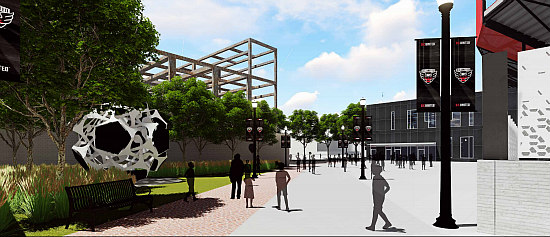
Original look for the First Street staff entrance and entry gate
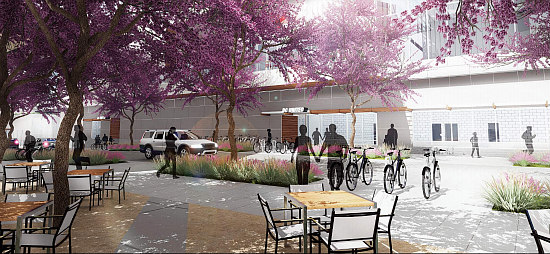
New look for the First Street staff entrance and entry gate
While the original plans had the stadium situated so that First Street dead-ended into the Potomac Avenue and R Street intersection to create a pedestrian-only concourse, the new design creates a new street to compensate for this, connecting off Potomac Avenue between First and Half Streets to run parallel to the stadium and flow back into First Street south of the site.
story continues below
loading...story continues above
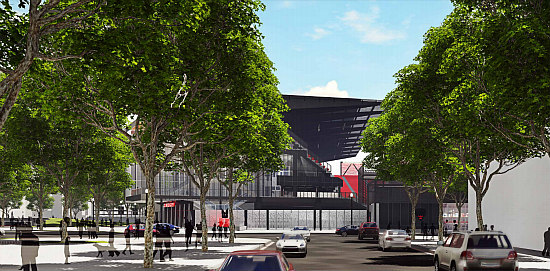
Original look for vantage point from First Street facing southward
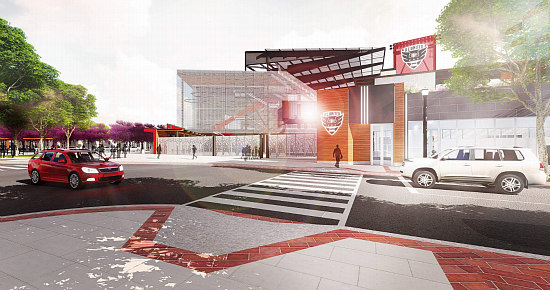
New look for vantage point from First Street facing southward
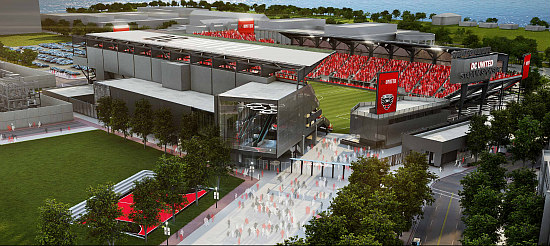
Original aerial view of the northeast entry gate, prior to proposal for Parcel B
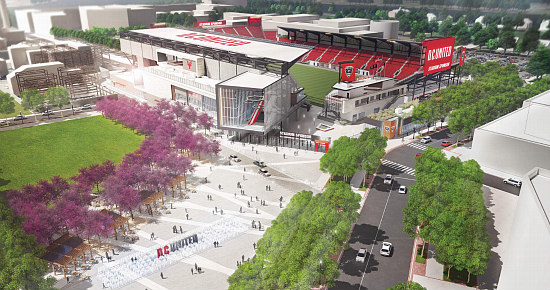
New aerial view of the northeast entry gate, prior to construction on Parcel B
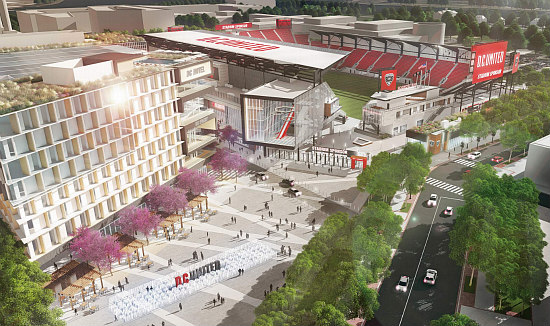
New aerial view of the northeast entry gate after completion of proposed Parcel B development
The new filing provides a rendering of the plans for Parcel B which could be a mixed-use building with hotel, office and event space above ground floors of retail or restaurants.
As for the overall design of the stadium, the general concepts remain the same, but the combination of massing and materiality is much less heavy and severe. The ZC will review the new design at its hearing in early November.
See other articles related to: dc united, dc united stadium
This article originally published at http://dc.urbanturf.production.logicbrush.com/articles/blog/how_the_dc_united_plans_have_evolved/11599.
Most Popular... This Week • Last 30 Days • Ever

As mortgage rates have more than doubled from their historic lows over the last coupl... read »

The small handful of projects in the pipeline are either moving full steam ahead, get... read »

The longtime political strategist and pollster who has advised everyone from Presiden... read »

A report out today finds early signs that the spring could be a busy market.... read »
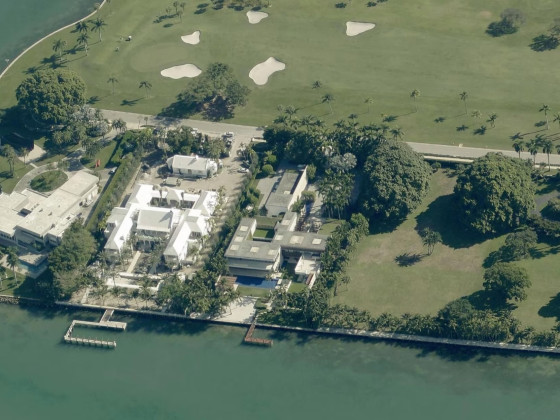
A potential collapse on 14th Street; Zuckerberg pays big in Florida; and how the mark... read »
DC Real Estate Guides
Short guides to navigating the DC-area real estate market
We've collected all our helpful guides for buying, selling and renting in and around Washington, DC in one place. Start browsing below!
First-Timer Primers
Intro guides for first-time home buyers
Unique Spaces
Awesome and unusual real estate from across the DC Metro














