 Historic Preservation, Interior Renovation: The Proposals to Update the Smithsonian
Historic Preservation, Interior Renovation: The Proposals to Update the Smithsonian
✉️ Want to forward this article? Click here.
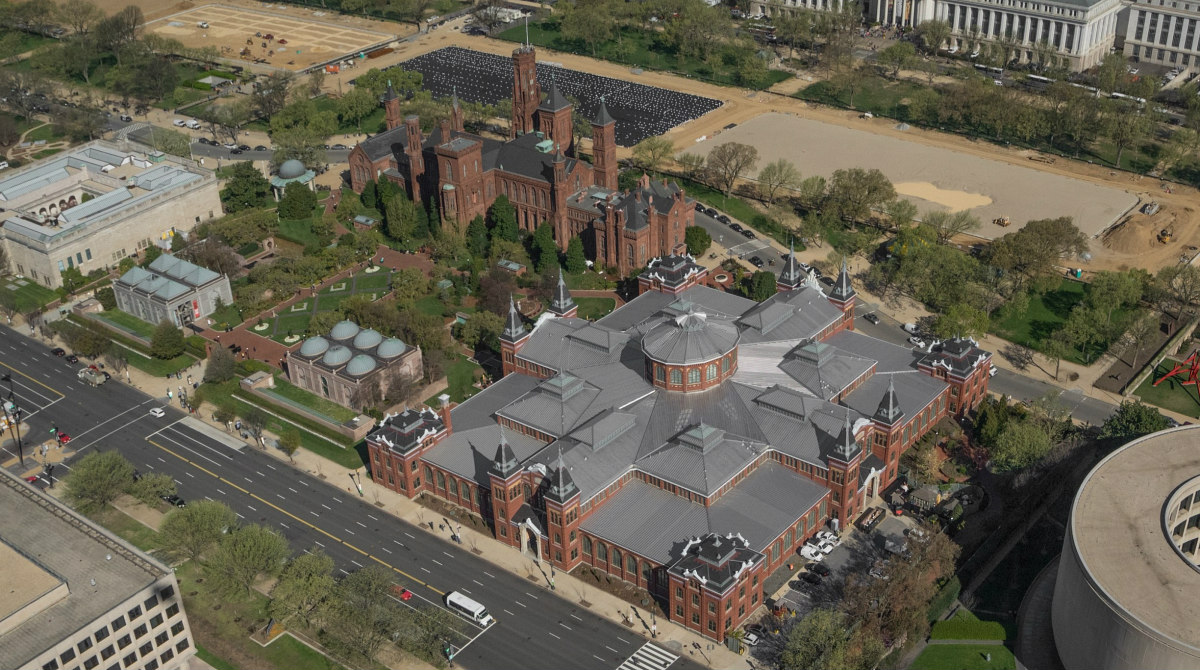
Big changes are afoot for the Smithsonian.
The Smithsonian Institution's facilities team has filed plans with the National Capital Planning Commission (NCPC) to revitalize its two oldest structures: the Smithsonian Institution Building, also known as the Castle, at 1000 Jefferson Drive SW (map), and the Arts & Industries Building at 900 Jefferson Drive SW (map).
This proposal for the "historic core" will help implement the South Mall Campus (SMC) Master Plan, previously approved in 2018 and currently being phased in, while replacing the previous design by architect Bjarke Ingels.
New building systems, like the Central Utility Plant, and amenities like the Visitor's Center, will still be relocated underground (albeit elsewhere within the site footprint) and these relocations will enable the Institution to enhance the look and function of interior spaces for events and exhibitions. The proposal also addresses long-standing historic preservation concerns.
Below, UrbanTurf outlines what the latest plans entail.
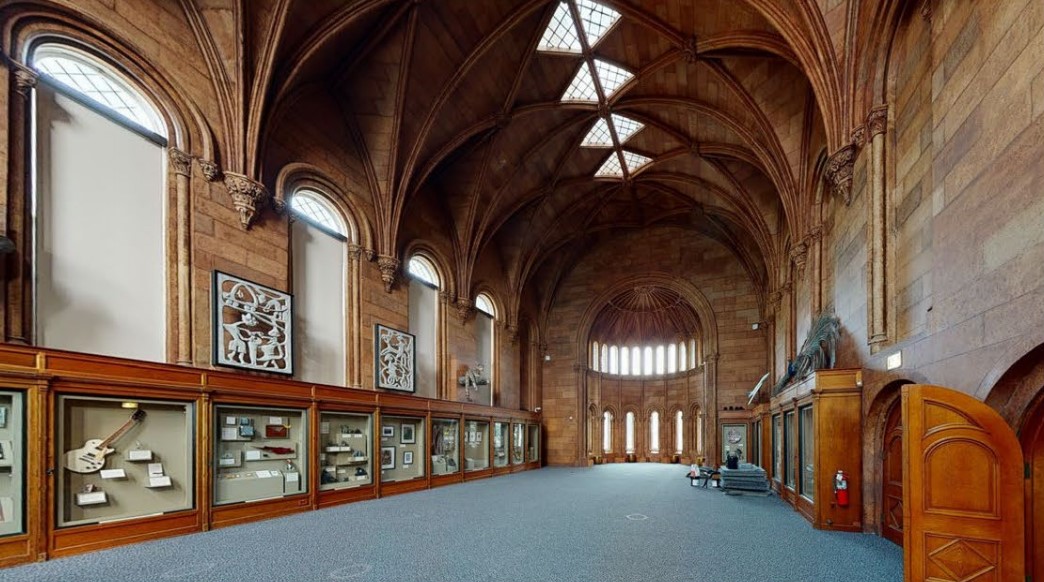
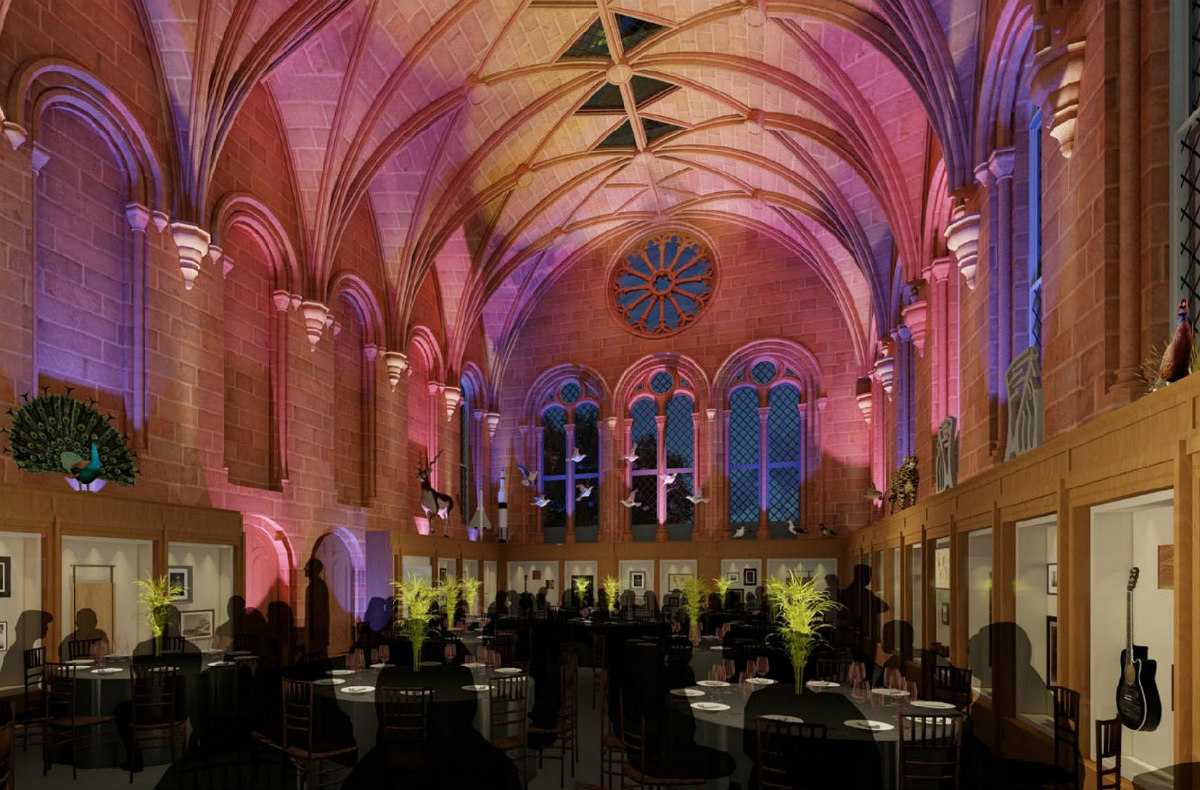
Plans for the Castle focus on restoring the exterior, installing new (and less conspicuous) building systems, and renovating the interior to create more usable public space.
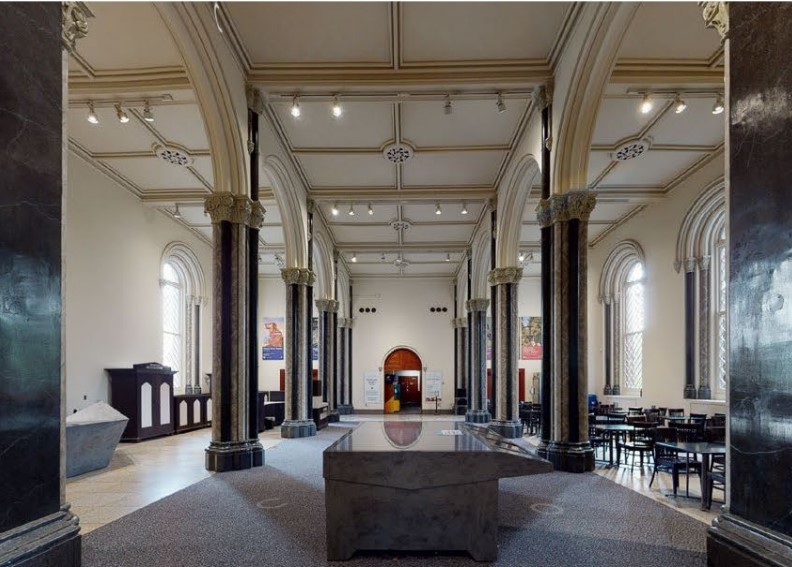
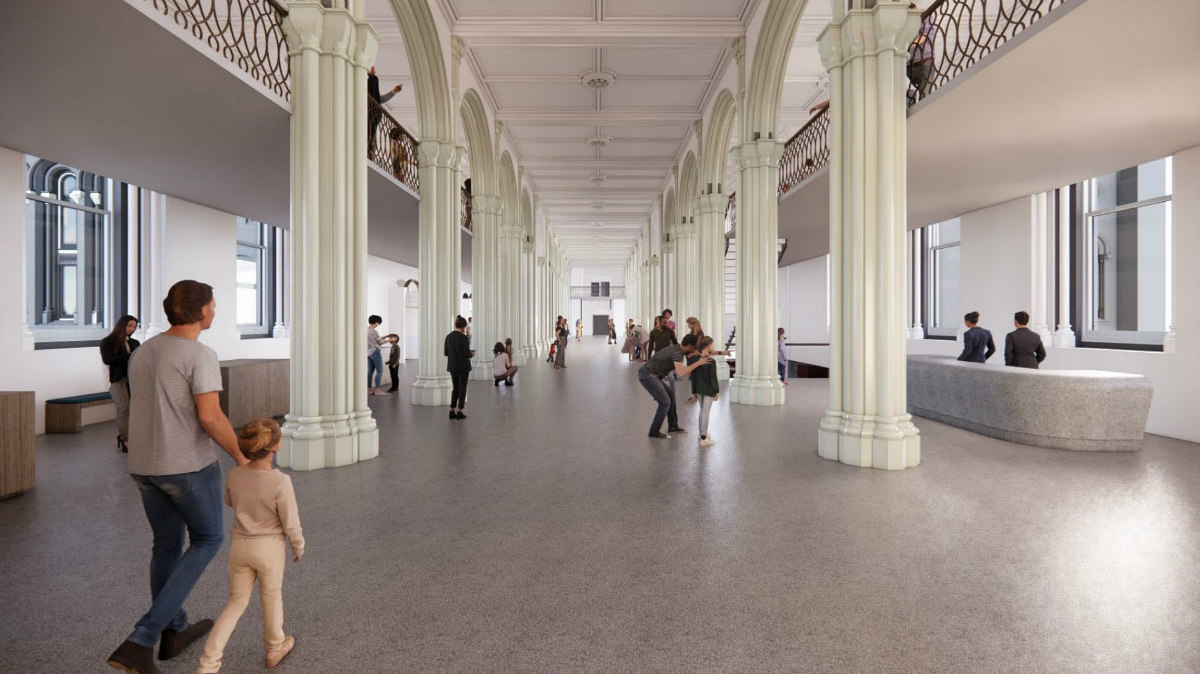
Exterior work would include repairing and replacing cracked, damaged, and stained parts of the masonry, installing seismic joint covers, and replacing the roof underlay.
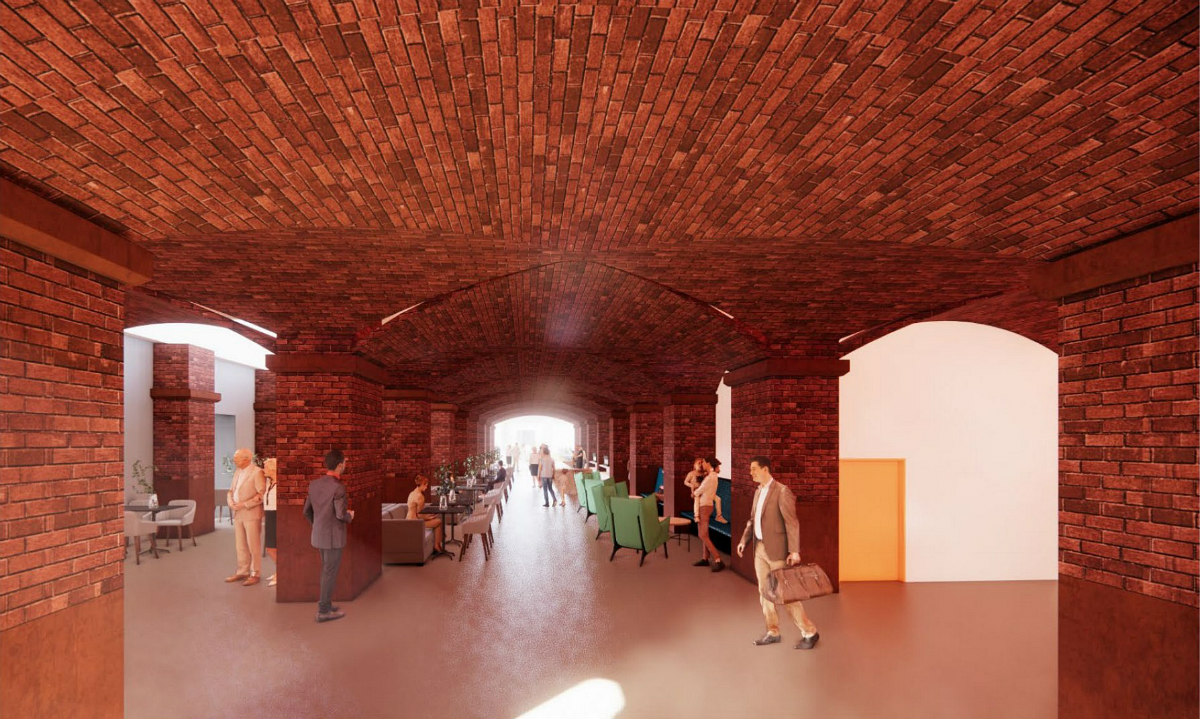
Most of the windows would also be replaced, and a louvered penthouse would be enlarged to enhance ventilation (while kept barely noticeable from a pedestrian vantage). Interior reconfigurations would add administrative office space, and The Castle basement would be expanded to connect with the Arts & Industries Building.
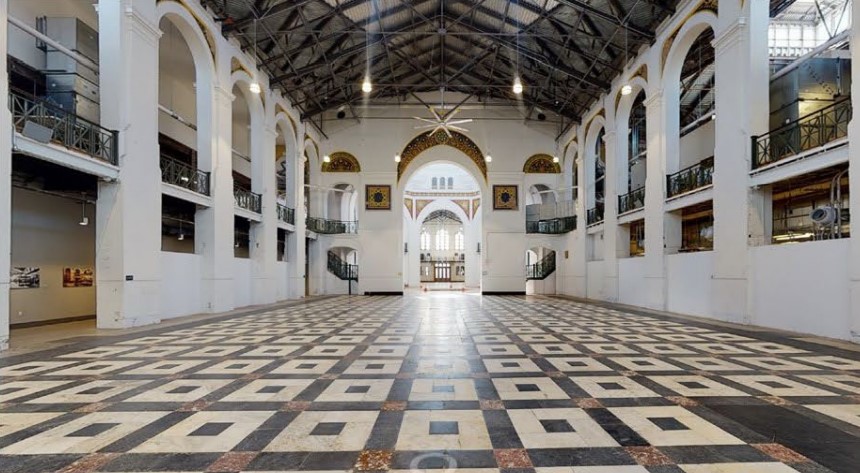
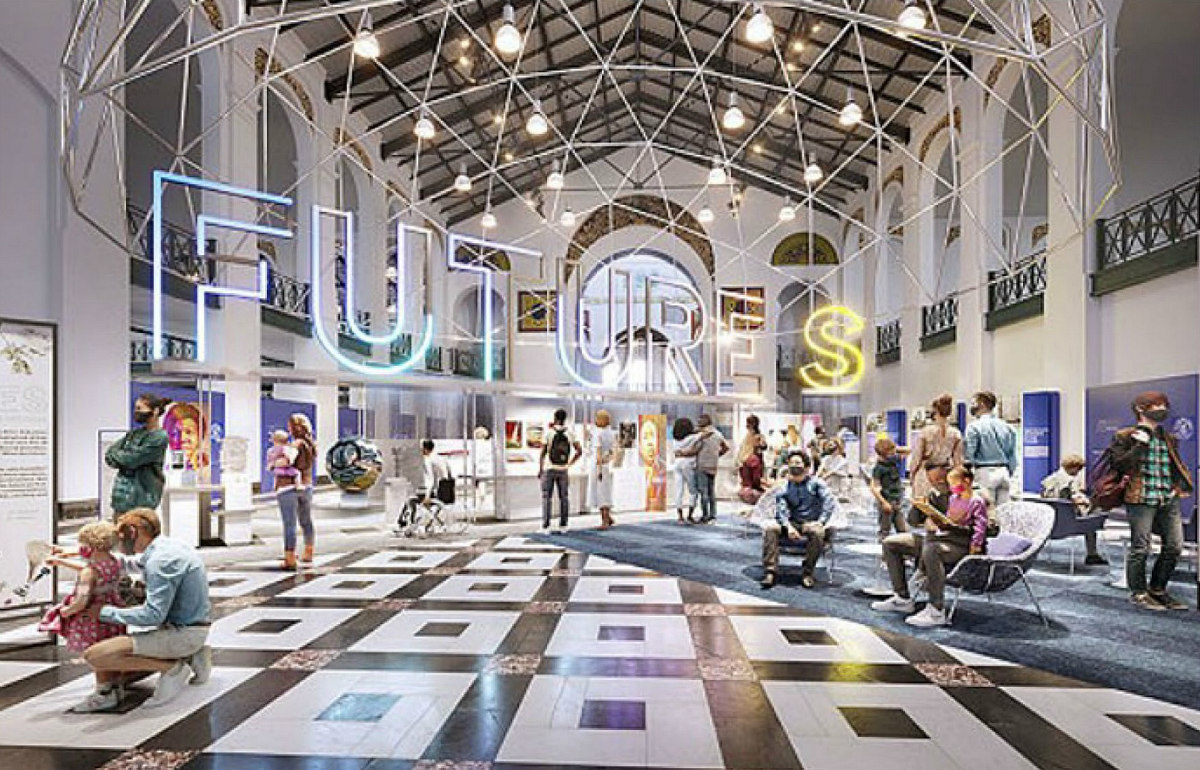
The 144,200 square-foot Arts and Industry Building has been closed for nearly two decades and will reopen this November to host an exhibit.
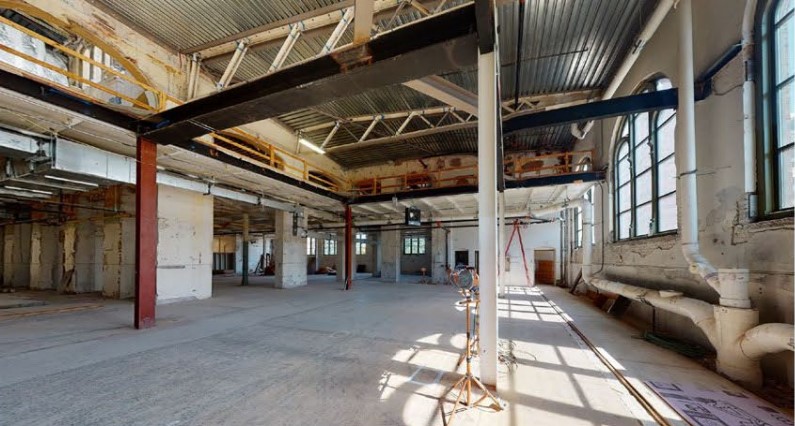
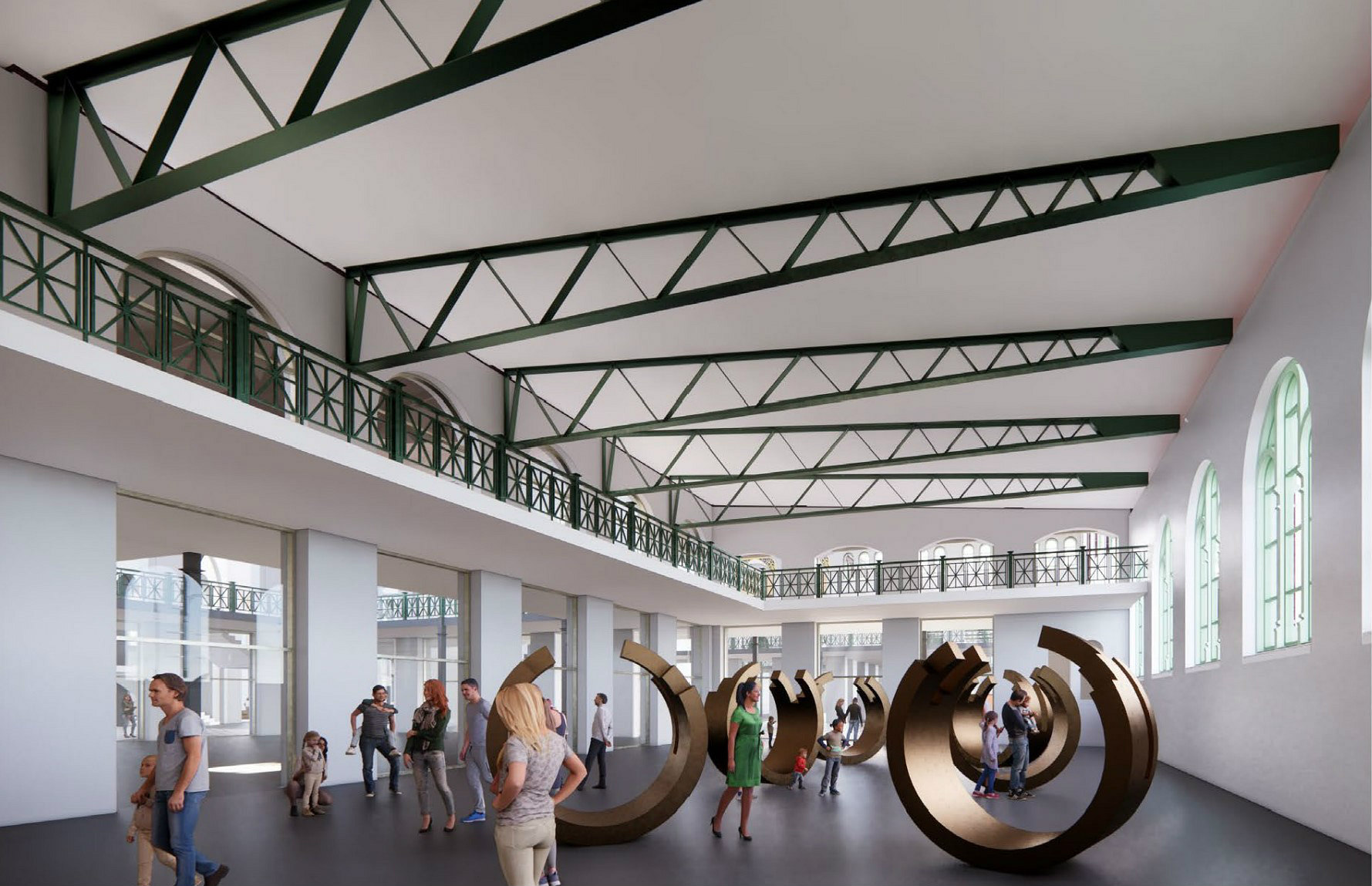
In the new plans, renovations and relocated interior building systems here are focused on "climate control", and there would be three new exits added: on the west elevation beside the Northwest Pavilion, and off the North Tower on either side of the main entry.
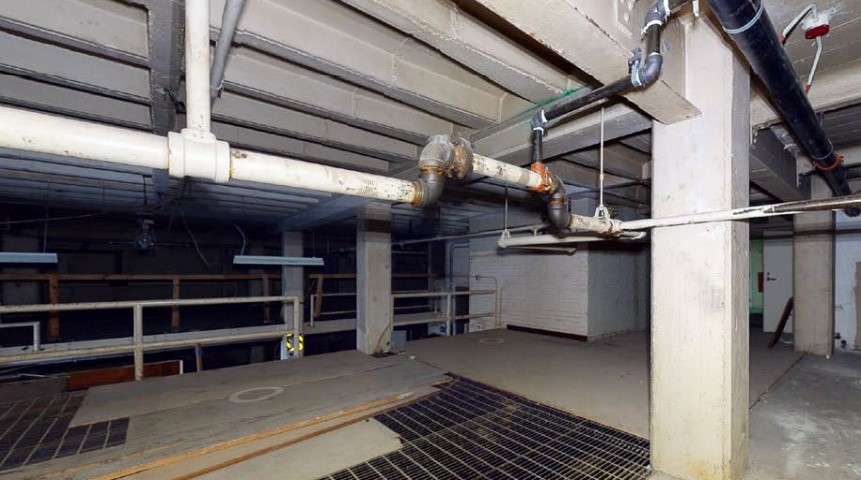
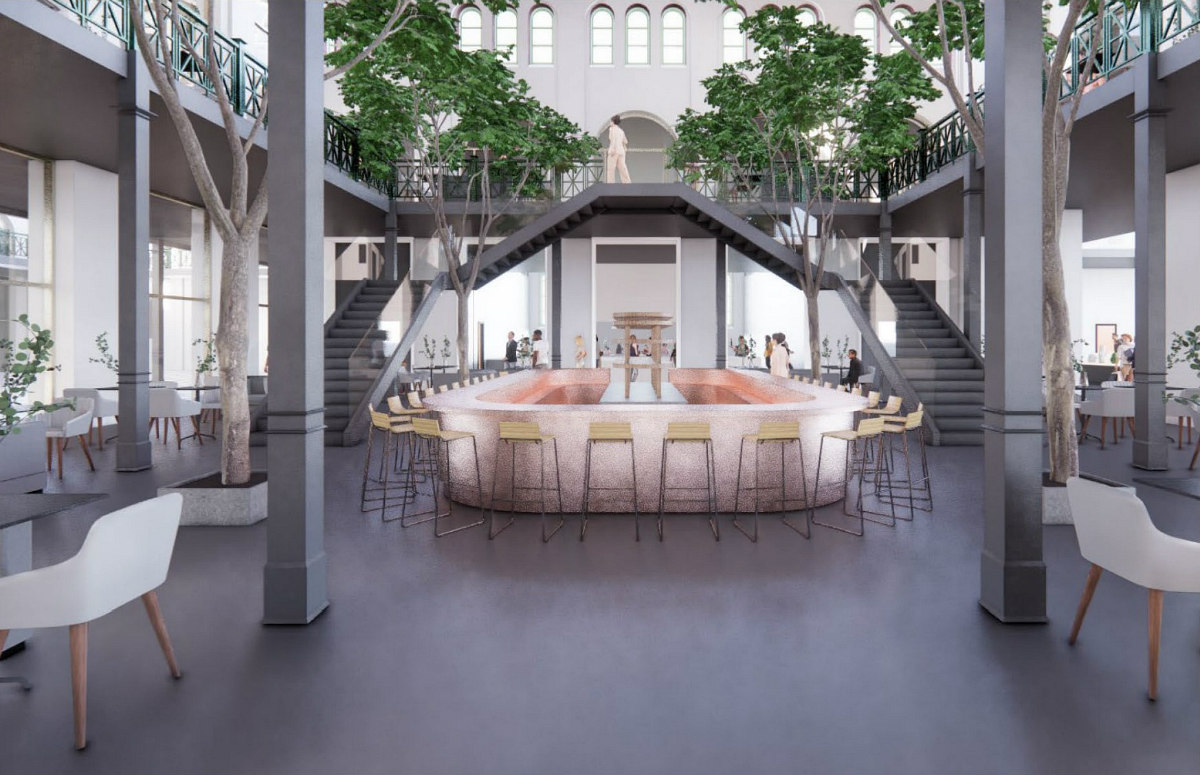
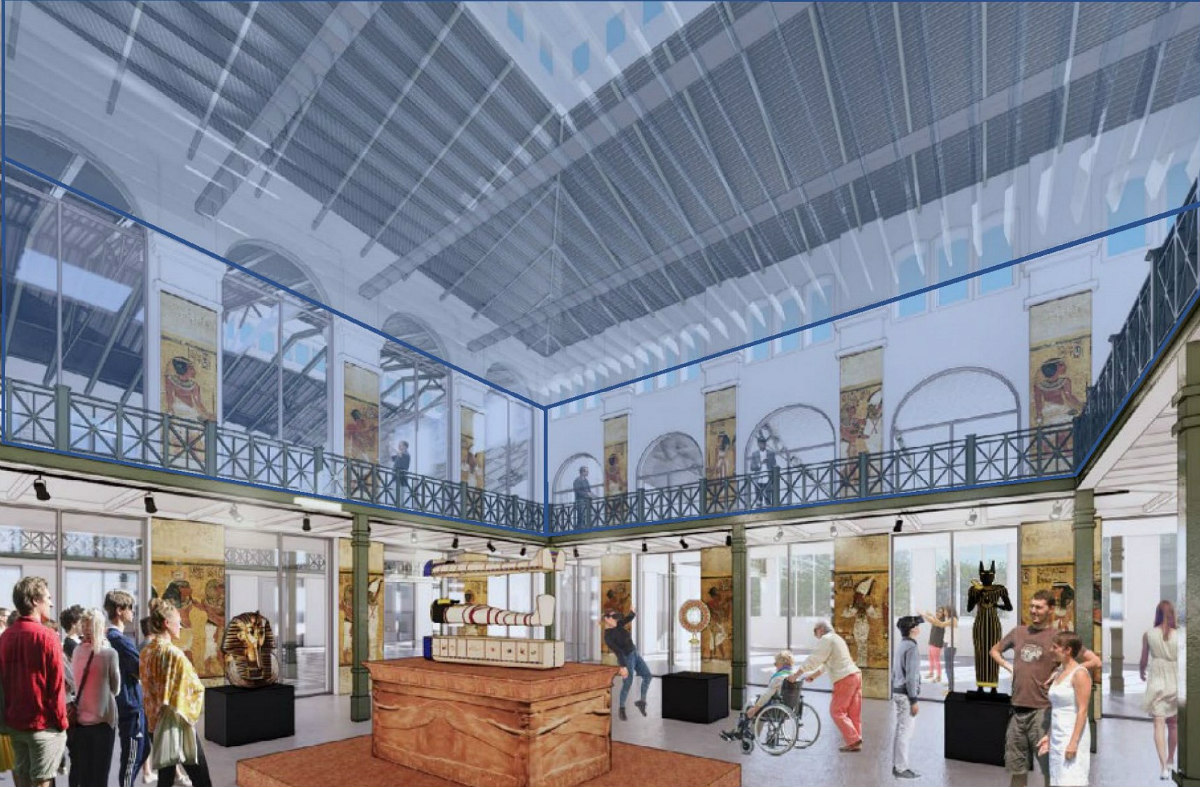
There would also be a shift in interior usable space, taking away 15,400 square feet of public space on the second floor and adding 76,900 square feet of administrative space in the basement.
Work on both buildings is intended to improve accessibility and energy efficiency, and the cooling towers that will serve the entire Smithsonian will be relocated to the southwest corner of the National Museum of Natural History site, behind screening.
The Smithsonian is also proposing to bolster perimeter security with bollards, seating, and fence panels along Jefferson Drive and Independence Avenue. Any landscaping impacted by construction, and the Fountain Garden, will need to be restored after work is completed. EYP-Loring, LLC is the architect of record.
The Commission of Fine Arts will review the proposal on Thursday and the NCPC will consider the proposal in two weeks; if approvals proceed on schedule, the project could break ground in November 2022 and be complete in 2027.
See other articles related to: national capital planning commission, national mall, ncpc, smithsonian, the mall
This article originally published at http://dc.urbanturf.production.logicbrush.com/articles/blog/historic-preservation-interior-renovations-the-proposals-smithsonian/18382.
Most Popular... This Week • Last 30 Days • Ever

Today, UrbanTurf is taking a look at the tax benefits associated with buying a home t... read »

Lincoln-Westmoreland Housing is moving forward with plans to replace an aging Shaw af... read »

Only a few large developments are still in the works along 14th Street, a corridor th... read »

A soccer stadium in Baltimore; the 101 on smart home cameras; and the epic fail of th... read »

A potential innovation district in Arlington; an LA coffee chain to DC; and the end o... read »
DC Real Estate Guides
Short guides to navigating the DC-area real estate market
We've collected all our helpful guides for buying, selling and renting in and around Washington, DC in one place. Start browsing below!
First-Timer Primers
Intro guides for first-time home buyers
Unique Spaces
Awesome and unusual real estate from across the DC Metro














