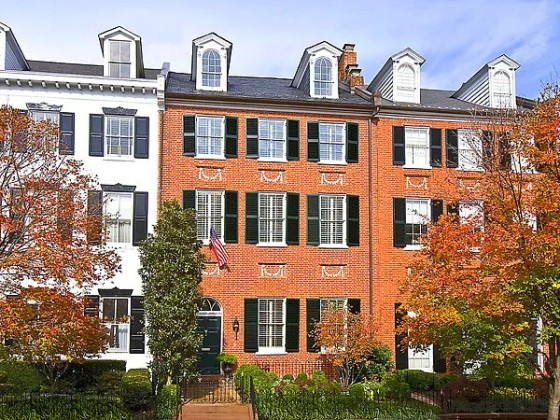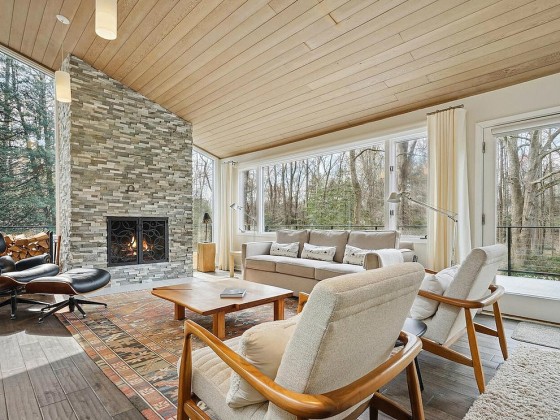 A Vision, A Food Hall and Plenty of Appeals: The East of H Street Rundown
A Vision, A Food Hall and Plenty of Appeals: The East of H Street Rundown
✉️ Want to forward this article? Click here.
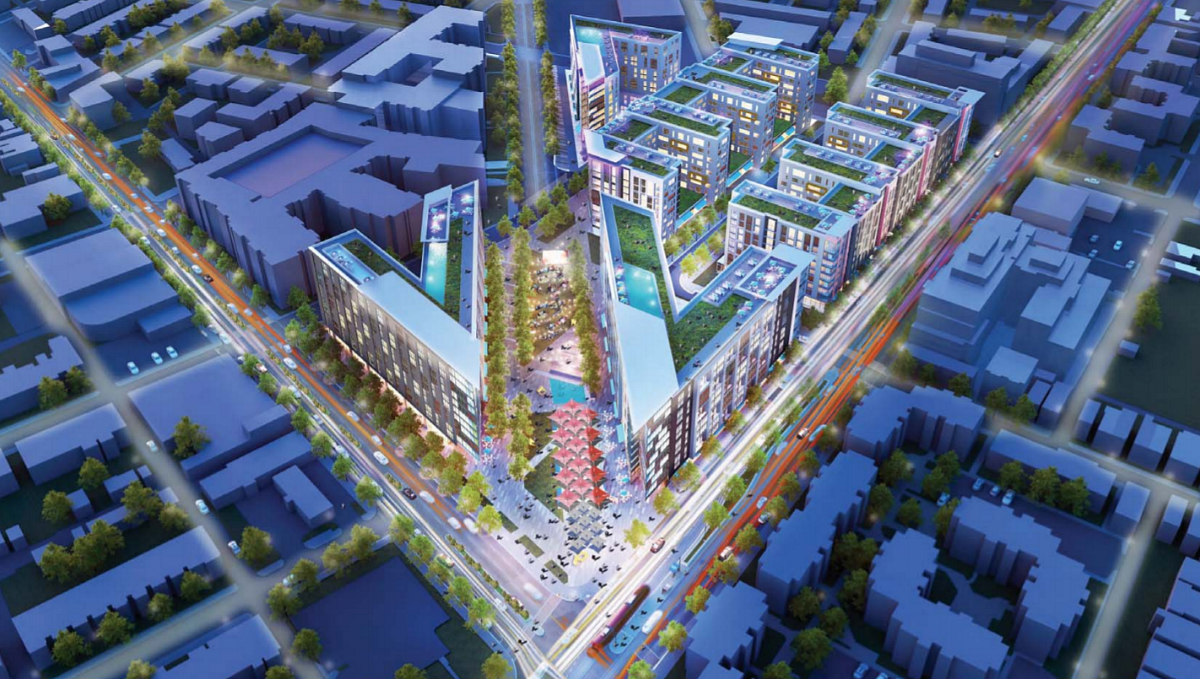
While H Street Main Street's lofty vision of a massive redevelopment at the Starburst intersection (map) may still be theoretical, other development extending east of the H Street Corridor is still at various stages in the pipeline. Today, we catch up with the developments planned along and proximal to Benning Road, and Minnesota Avenue, in Northeast.
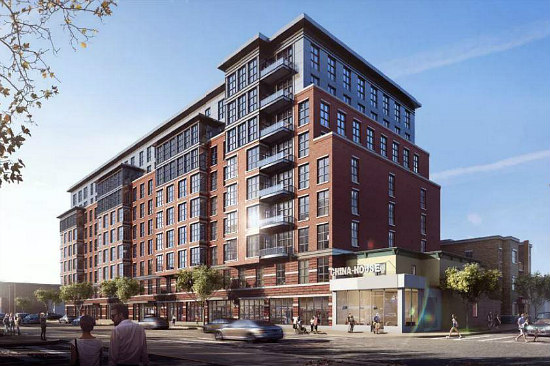
The planned-unit development (PUD) filed two years ago, which proposed to replace the Trinidad Baptist Church at 1611 Benning Road NE (map) with 303 residential units, has been put on hold since being set down by the Office of Planning (OP) in February 2017. However, the site is far from inactive. The church has been retrofit to form gallery space, hosting the acclaimed "Carne y Arena" virtual reality installation from Oscar-winning director Alejandro G. Iñárritu.
The planned development would be a nine-story building with 293 apartments fronting Benning Road and 8 three-story townhouses fronting 16th Street NE. The project would have 7,000 square feet of street-level retail and 108 below-grade parking spaces. The existing surface parking fronting the alley would be converted into a community garden. Valor Development is the applicant and PGN Architects is the the project architect.
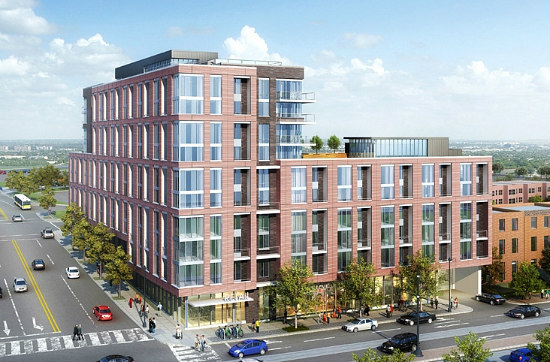
Capital City Real Estate received approval in early 2017 for a 180-unit mixed-use development across the street from Hechinger Mall at 1701 H St NE (map). However, work has also stalled here due to appeal suits being filed just weeks after. While two of those suits were dismissed in February, one is still active.
As approved, the WDG Architecture-designed project would also deliver a 6- to 10-story building with nearly 15,000 square feet of ground-floor retail and 45 below-grade parking spaces.
Flats at Atlas Phase II
Four years after the 257-unit, mixed-use Flats at Atlas at 1600 Maryland Avenue NE (map) delivered in 2012, Kettler purchased the building and its adjacent vacant lot with Westbrook Partners. Now, a second building is planned on the aforementioned site next door (map).
While details are still forthcoming, the second building is expected to be five stories and 325 units; Dwell Design Studio is reportedly the architect.
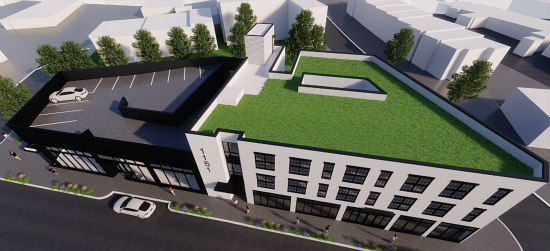
While the vacant building at 1151 Bladensburg Road NE (map) was previously expected to be converted into residential, Douglas Development has switched the plan to office and retail. Once redeveloped, the 18,321 square-foot building will be split almost evenly between ground-floor retail and two floors of office space. Seventeen rooftop parking spaces will be alley-accessible. The project is expected to deliver next July.
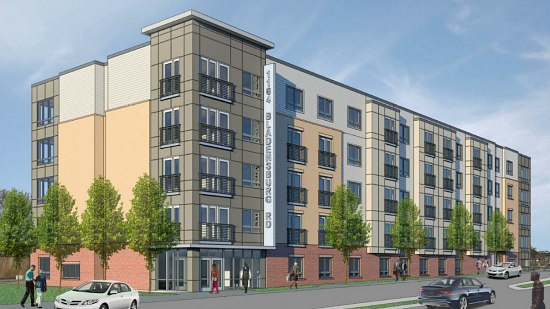
1164 Bladensburg Road NE
Across the street at 1164 Bladensburg Road NE (map), a partnership led by the Neighborhood Development Company received funding earlier this year for a five-story building with 65 affordable senior apartments. Fifty-two of the units will be for seniors earning up to 50 percent of area median income (AMI) and the remainder will be for seniors earning up to 30 percent AMI. Other development partners include Tennyson Ventures and the Ardent Company; Grimm + Parker Architects furnished the design.
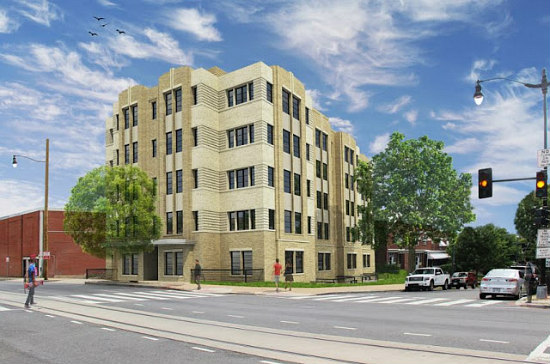
633 21st Street NE
S2 Development is at work at 633 21st Street NE (map) with plans to deliver a six-story building, including cellar and penthouse, with 31 apartments. The unit mix will range from studios to two-bedrooms and delivery is expected in late 2019. Bennett Frank McCarthy Architects is the design architect.
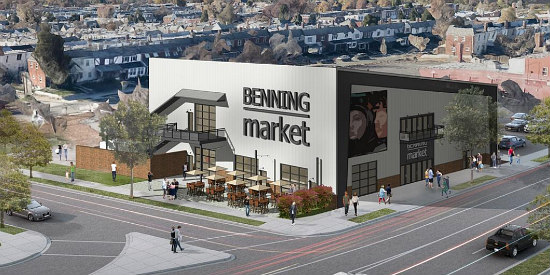
Benning Market
While this is not a residential development, the planned Benning Market just east of the Anacostia River will be an exciting addition. Another project led by Neighborhood Development Company, the market at 3451 Benning Road NE (map) is envisioned as a food hall similar to a smaller-scale Union Market. The market raised over $250,000 this summer via crowdfunding.
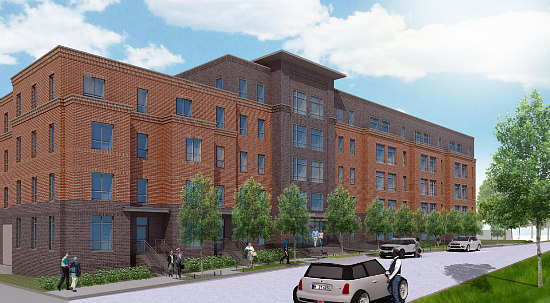
An appeal is also pending on the PUD at 3450 Eads Street NE (map), which Neighborhood Development Company received approval for in December 2017. A five-story building on the site would deliver 70 affordable one-bedrooms for seniors earning up to 50 percent AMI. The Grimm + Parker-designed building will have some garden-style units along the western façade and 17 rear garage parking spaces. The development team is hoping to break ground in the fourth quarter of 2019 for a delivery in the first quarter of 2021, although the future of the site is at the mercy of the appellate court.
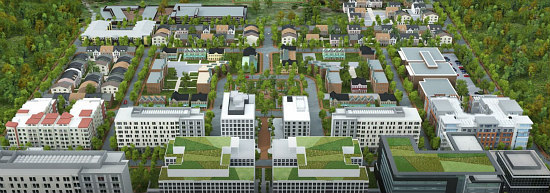
A short walk from the Minnesota Avenue Metro station, The Parkside redevelopment is moving forward at various sites between Foote and Hayes Streets and Anacostia and Kenilworth Avenues NE (map). Construction is currently underway at 800 Kenilworth Terrace NE (map), which received permits through the Velocity program to deliver a building with 191 market-rate apartments as early as 2019.
Other components of the development include a seven-story condo-over-retail building and 25 four-story townhouses with roof decks; more multifamily could break ground as early as 2021. Overall, the project will deliver another nearly 600 apartments, 750,000 square feet of office and retail space, and several plazas and parks which will connect to the Anacostia River Trail. The development is master-planned by a partnership between CityInterests, Banc of America Community Development Corporation and Marshall Heights Community Development Organization.
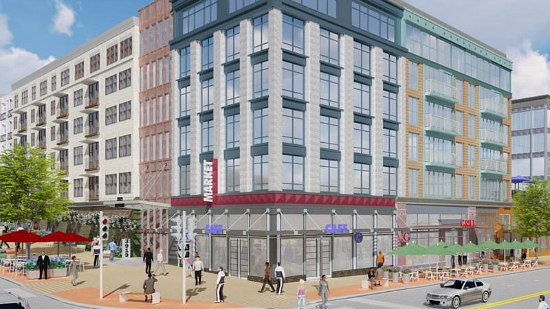
East River Park Redevelopment
Cedar Realty Trust is currently in the entitlement process for the East River Park shopping center at 322 40th Street NE (map), currently anchored by Safeway at the Benning Road and Minnesota Avenue intersection. The developer hopes to break ground within the next two years on a mixed-use multifamily-over-retail project, although exact unit counts and details have not yet been revealed. The site is zoned MU-7 and will likely have a phased development approach in accordance with the leases of current tenants; the developer also intends to ensure a grocer is at the site post-redevelopment.
Cedar Realty also announced a 99-year ground lease for the Senator Square Shopping Center just down the street at 3924-3968 Minnesota Avenue NE (map), another site primed for mixed-use redevelopment.
Correction: The eCasa development on Kramer Street has been removed, as the site has reverted back to ownership by the city's Department of General Services. The address for the Benning Road project by S2 Development has been corrected, and the units are rental apartments, not condos.
See other articles related to: benning road, development rundown, minnesota avenue
This article originally published at http://dc.urbanturf.production.logicbrush.com/articles/blog/east-of-h-street-development-rundown/14519.
Most Popular... This Week • Last 30 Days • Ever
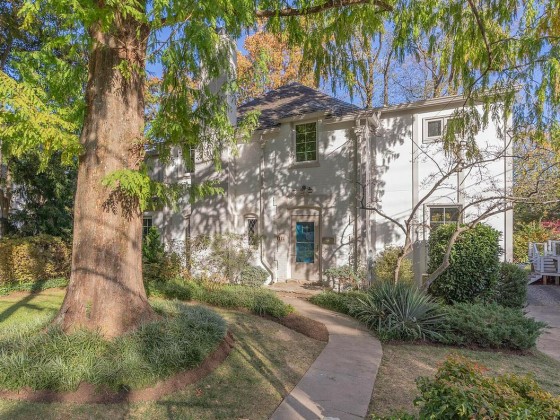
Buffett called the five-bedroom listing home when his father, Howard Buffett, was ser... read »
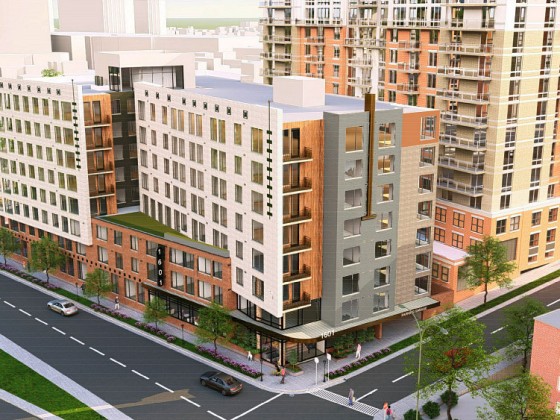
Monument Realty has filed updated plans with Arlington County to redevelop the former... read »
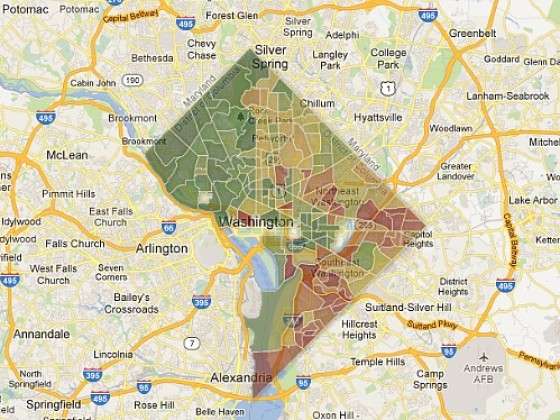
What Republican control could mean for DC; the Post wants people back in the office; ... read »
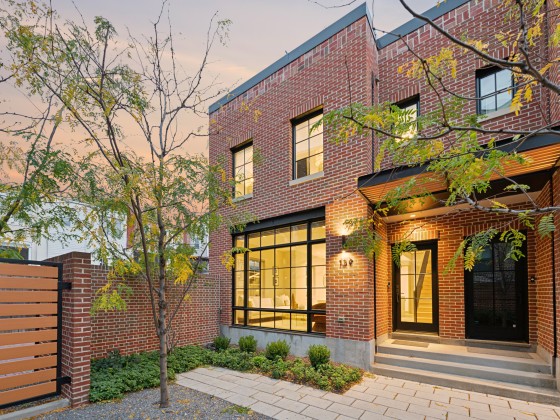
A single home has come up for sale at Beale Square: an acclaimed, carriage-style town... read »
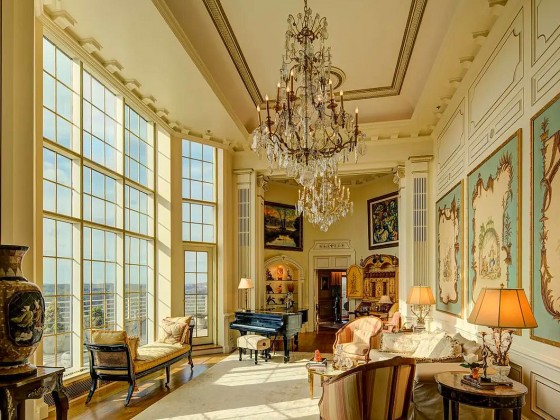
The sale of the 9,100 square-foot residence in Chevy Chase closed in October.... read »
DC Real Estate Guides
Short guides to navigating the DC-area real estate market
We've collected all our helpful guides for buying, selling and renting in and around Washington, DC in one place. Start browsing below!
First-Timer Primers
Intro guides for first-time home buyers
Unique Spaces
Awesome and unusual real estate from across the DC Metro








