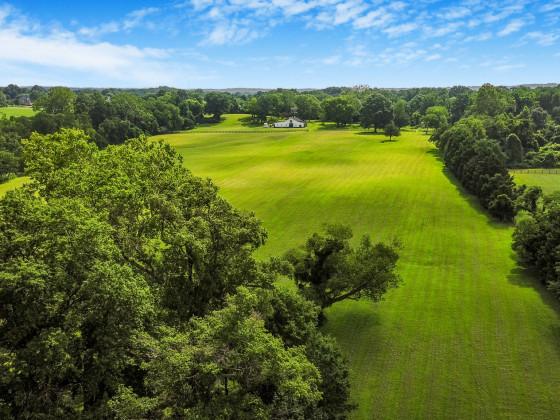What's Hot: A First Look At Friendship Commons, The Big Plans To Redevelop Former GEICO Headquarters
 DC Council Enters the McMillan Redevelopment Debate
DC Council Enters the McMillan Redevelopment Debate
✉️ Want to forward this article? Click here.
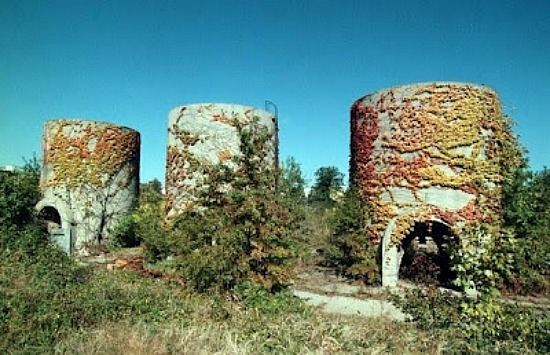
McMillan Sand Filtration Silos
On Wednesday, Councilmember Michael Brown held a five-hour roundtable discussion about the McMillan redevelopment plan, hearing thoughts on the development from community members, ANC commissioners, the development team and Deputy Mayor Victor Hoskins. Councilmember Kenyan McDuffie and Brown questioned the panelists.
The McMillan Sand Filtration site on the northern edge of Bloomingdale (map) has been closed off for several decades. The redevelopment plan, led by the Envision McMillan team — made up of developers Jair Lynch and EYA, Trammell Crow Company, architects Shalom Baranes — may be moving forward soon; the team is hoping to break ground in 2013. The current plan for the 25-acre site includes a mix of townhouses and multi-family residential (for a total of 800 new households), office space, park space, a community center and retail (including a grocery store). The team is currently preparing for the PUD and will need to gain various approvals before then.
Since we last wrote about the project, the team has made a couple changes: they added one more acre of green space, moved the middle street of the redevelopment farther north, and are working with landscape architects to better highlight the sand filtration and underground cells to make them more of a historical feature.
Both supporters, including Cheryl Cort of the Coalition for Smarter Growth and Ronnie Edwards representing ANC 5C, and opponents, like ANC 1B commissioner Tony Norman and Bloomingdale Civic Association President Teri Quinn, spoke at the hearing. Residents fell on both sides. Councilmember McDuffie came out in support of the plan in advance of the roundtable.
Here are several of the issues that emerged and the responses from the developers.
Park Space
There was a good deal of discussion from the crowd about parks, including a semantic debate about parks vs. green space vs. open space. Currently, the plan includes one 5.5-acre central park and several smaller green spaces scattered throughout the site, totaling 8.7 acres. Residents were split on park space. Many advocated for a larger central park, some wanted the entire site to be a park, and others were worried that the small parks would be more symbolic than usable. There was also a design debate — some wanted a more striking design, while other panelists praised the design, but suggested that the adjacent McMillan Reservoir be opened up to be usable park space. (Currently, it’s closed off by fencing.)
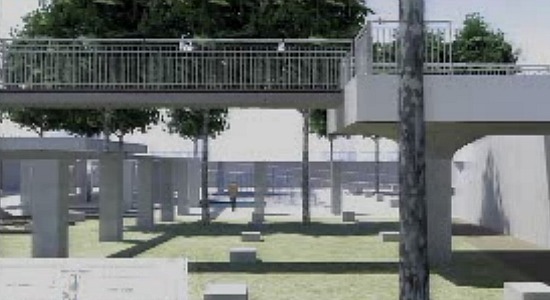
A rendering of the central park. (Apologies for the blurriness).
In response to concerns, the development team noted that their chosen landscape architects, Nelson Byrd Woltz, recently designed St. Louis’ Citygarden, which was recognized as the 2011 Urban Land Institute Park of the Year. They presented an updated version of McMillan’s central park, which has a greater emphasis on the history of the sand filtration sites than previous designs. They are also working the two-level nature of the site into the design, with bridges, hills and a view into the underground cells.
Flooding
Several Bloomingdale residents came to the table worried that the development would exacerbate the already bad flooding problem in Bloomingdale, urging the Council to insure that DC Water had a voice in the development.
“No one knows why the flooding is happening,” ANC 5C Commissioner Mark Mueller said. “So the developers should stop telling the community that [the redevelopment] will help.” Many noted that the system was almost certainly overwhelmed by the current population, and that added density would make things worse.
Anne Corbett of Vision McMillan Partners said that the team has hired civil engineers to ensure that the development will be “stormwater neutral” at a minimum.
“Right now, it’s a 25-acre cement basement,” said Corbett, noting that though there is currently grass and soil over the cells, rainwater quickly hits cement and likely runs south. The team will add underground cisterns to retain several hundred gallons of stormwater, will create grassy open space “with no basement underneath” and put green roofs on several of the buildings.
Affordable Housing and Job Growth
The developers said that 22 percent of the 800 new units will be allotted to senior affordable or affordable housing, and 34 percent will be “workforce housing.”
As for jobs, the team hopes to bring 3,200 new permanent jobs to the neighborhood. Councilmember Brown asked for specifics, and encouraged the team to think about training residents for particular positions. The team noted that many jobs would be in the healthcare field, and that they were in the process of communicating with organizations that train such workers.
As the PUD emerges, UrbanTurf will get more detailed designs of the buildings, and we’ll keep readers updated as the process moves forward. For the current plans, check out Envision McMillan.
See other articles related to: bloomingdale, dclofts, mcmillan redevelopment, mcmillan sand filtration site
This article originally published at http://dc.urbanturf.production.logicbrush.com/articles/blog/developers_and_the_community_speak_out_on_mcmillan_redevelopment/6049.
Most Popular... This Week • Last 30 Days • Ever

Today, UrbanTurf is taking a look at the tax benefits associated with buying a home t... read »

On Thursday night, developer EYA outlined its plans at a community meeting for the 26... read »

Only a few large developments are still in the works along 14th Street, a corridor th... read »
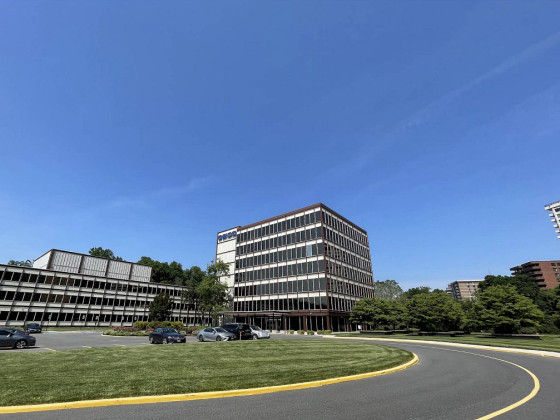
EYA and JM Zell Partners have plans for 184 townhomes and 336 apartments spread acros... read »
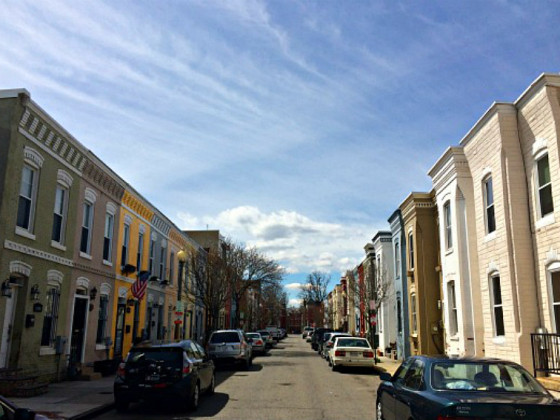
Today, UrbanTurf is taking our annual look at the trajectory of home prices in the DC... read »
- A Look At The Tax Benefits of Buying a Home Through a Trust
- A First Look At Friendship Commons, The Big Plans To Redevelop Former GEICO Headquarters
- Church Street, U Street + Reeves: A Look At The 14th Street Development Pipeline
- 520 Residences Planned For Former GEICO Campus In Friendship Heights
- The 10-Year Trajectory Of DC-Area Home Prices In 4 Charts
DC Real Estate Guides
Short guides to navigating the DC-area real estate market
We've collected all our helpful guides for buying, selling and renting in and around Washington, DC in one place. Start browsing below!
First-Timer Primers
Intro guides for first-time home buyers
Unique Spaces
Awesome and unusual real estate from across the DC Metro









