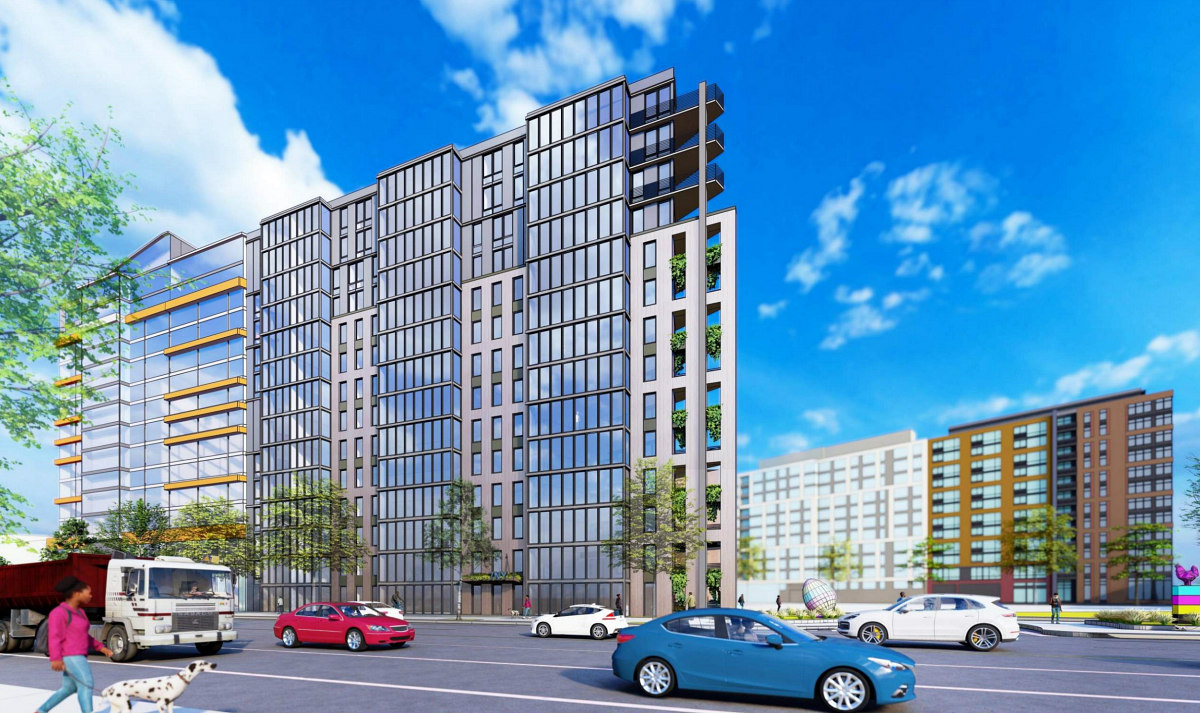 DC's Busiest Development Neighborhood? The 15 Residential Projects on the Boards for NoMa
DC's Busiest Development Neighborhood? The 15 Residential Projects on the Boards for NoMa
✉️ Want to forward this article? Click here.
The pipeline of new residential projects coming to DC's NoMa neighborhood makes the area one the busiest development locales in the city.
Below, UrbanTurf takes a look at the sizable (and growing) residential pipeline southeast of Florida Avenue and North Capitol Street up to the railroad tracks. If we missed a project, shoot us an email at editor(at)urbanturf.com.
In case you missed them, here are the other neighborhoods UrbanTurf has covered thus far this year:
- The 1,100 Units on the Boards in Congress Heights
- The 2,000 Units Planned Around Dave Thomas Circle
- The Nearly 1,500 Units in the Friendship Heights Pipeline
- The 1,500 Units Landing in National Landing in the Next Two Years
- The Verge, The Stacks and the Soccer Stadium Development: What’s on Tap at Buzzard Point
- A Metro Development; A 7-11 Development and a Whole Foods: A Look at the Takoma/Georgia Ave Pipeline
- The 3,000 Units in Progress, and 600 Units on Hold, in Rosslyn
- 166 Steps Forward, 54 Steps Back: A Look at the 13 Projects in Georgetown’s Development Pipeline
- The Soon-to-Deliver, and 700 Proposed Units, Destined for The Wharf
- The 22 New Developments on the Boards For Downtown Bethesda
- The 1,500 Units Coming to Tenleytown and AU Park
- A Food Hall, A Fitness Bridge and The Nearly 1,700 Units in the Works For Navy Yard
- DC’s Busiest Development Neighborhood? The 20 Projects on the Boards In (And Around) Shaw
- The 1,200 Units that Delivered on South Capitol Street Over the Past Year
- The 150 Units Coming to Adams Morgan
- The Next Decade of Development at Howard University
- The 9 Potential Developments in the Works Along the DC Streetcar Line
- The 250 Residential Units Proposed Along the 14th Street Corridor
The Exxon at Florida Avenue and North Capitol Street NE (map) has been razed and construction is underway on a 388-unit, 13-story-plus-penthouse project by Aria Development.
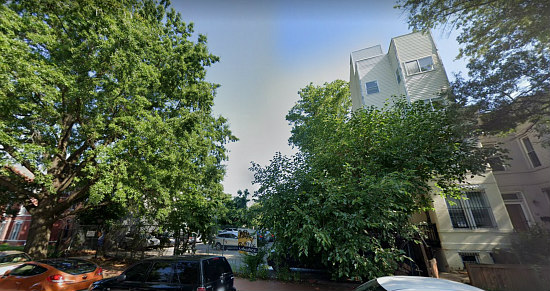
22 P Street
Aria Development also has plans in the works next door at 22 P Street NE (map) for a 14-story building with 172 units.
story continues below
loading...story continues above
A 116-unit development is on the boards at the site of the Covenant House building at 7 New York Avenue NE (map). Designed by Eric Colbert & Associates, the by-right development would rise 14 stories and forgo vehicular parking. DC's Board of Zoning Adjustment approved an application for this project at the beginning of the summer.
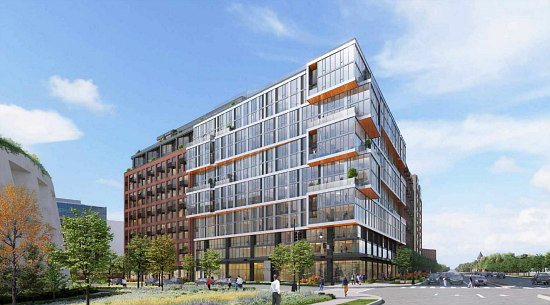
Across the street from Dave Thomas Circle, JBG SMITH has plans for the site of the McDonald's at 55 and 75 New York Avenue NE (map). The first phase of the proposed development would deliver 500 apartments above 13,130 square feet of ground-floor retail and a 5,250 square-foot rooftop bar/restaurant, and the second phase would deliver 305 apartments above 9,125 square feet of retail, a 4,000 square-foot fast food restaurant, and pet boarding.
The first phase would also provide 273 below-grade parking spaces and up to 220 long-term bicycle spaces for residents, along with a rooftop pool deck and six small second-floor clubrooms. Hord Coplan Macht is the architect.
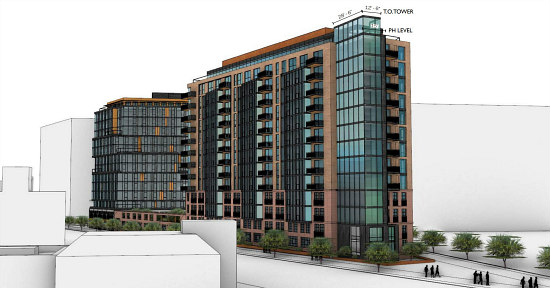
Douglas Development filed plans in 2021 for a new project on the triangular parking lot at First Street and New York Avenue NE (map). The proposed development would deliver 557 market-rate units and 10,550 square feet of ground-floor retail (including pet boarding) in a 13-story building topped with a publicly-accessible indoor/outdoor restaurant/bar.
The project would also provide 264 parking and 120 bicycle storage spaces on two below-grade levels, and amenities would include a rooftop infinity pool. HOK Architects is the designer.
It was also announced last year that a new 1.2 million square-foot Securities and Exchange Commission headquarters campus will be constructed on the same site.
story continues below
loading...story continues above
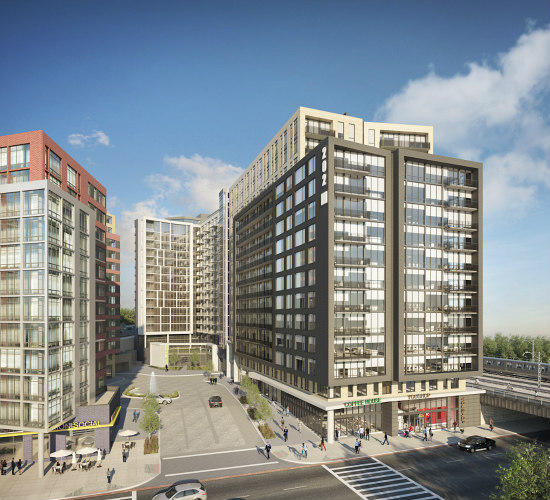
At Florida Avenue and the railroad tracks (map), MRP Realty is working on a 15-story building with 254 apartments and 2,984 square feet of retail. Twenty-three of the units will be affordable for residents making up to 60% of AMI, and there would also be 41 below-grade residential parking spaces.
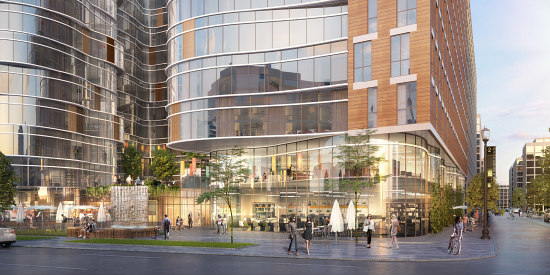
A development team led by Monument Realty has plans for a 13-story building delivering 577 studio to four-bedroom apartments above 12,000 square feet of retail and 4,500 square feet of community space at 2 Patterson Street NE (map).
The development will also include a new public park, and there will also be 48 units for households earning up to 30% of area median income (AMI), 147 units for households earning up to 50% of AMI, 130 for households earning up to 80% of AMI, and 217 for households earning up to 120% of AMI. Morningstar Community Development, The May Firm, and Community Housing Partners are also on the development team, and KGD Architecture is the designer. Construction is expected to begin as early as 2024.
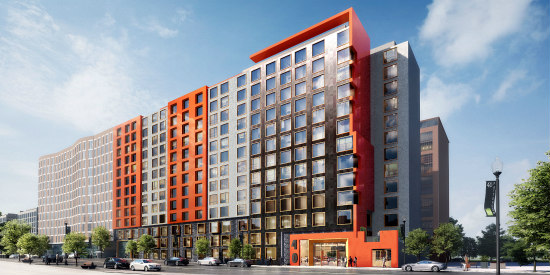
Monument Realty secured financing in late 2020 for another 13-story-plus-penthouse building next door at 40 Patterson Street NE (map). The KGD Architecture-designed project would deliver up to 321 residential units to the former Unity Health Care clinic location. Amenities will include work pods and an infinity-edge rooftop pool with a heated terrace, and there will also be below-grade parking.
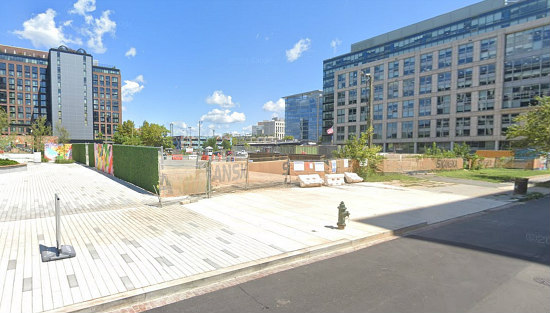
Skanska is pivoting from office to residential for one of its sites at Tyber Place, at 44 M Street NE (map). Building permits indicate that the by-right, D-5-zoned development will be 275 units above retail, along with below-grade parking.
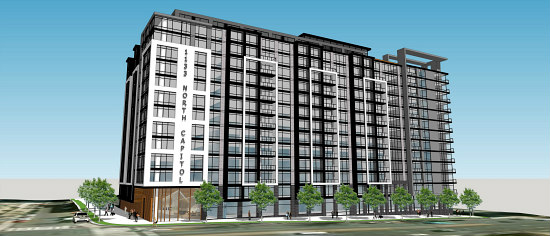
DCHA Headquarters Redevelopment
Across the street, the DC Housing Authority sold the ground lease for its headquarters at 1133 North Capitol Street NE (map) in May paving the way for a three-phase development that is expected to eventually deliver up to 1,100 residential units. MRP Realty, CSG Urban Partners, and Taylor Adams Associates are part of the development team.
Up to 244 of the units would be set aside for households earning up to 30% and 60% of AMI, prioritizing public housing residents displaced by nearby New Communities Initiatives developments (like Temple Courts).
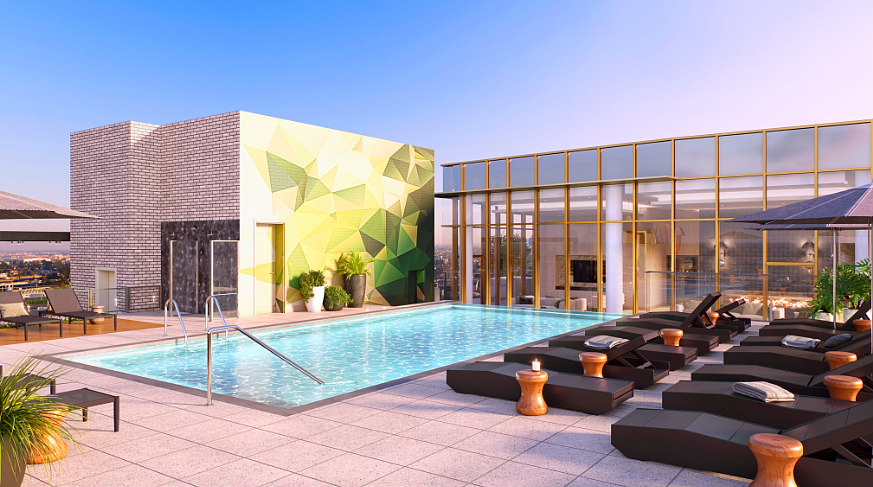
Carmel Partners is working on a by-right development on the D-5-zoned site at 1150 First Street NE (map). Plans seem to be for a 14-story development with 500 units above 12,649 square feet of retail, with 172 below-grade parking spaces and a rooftop pool.
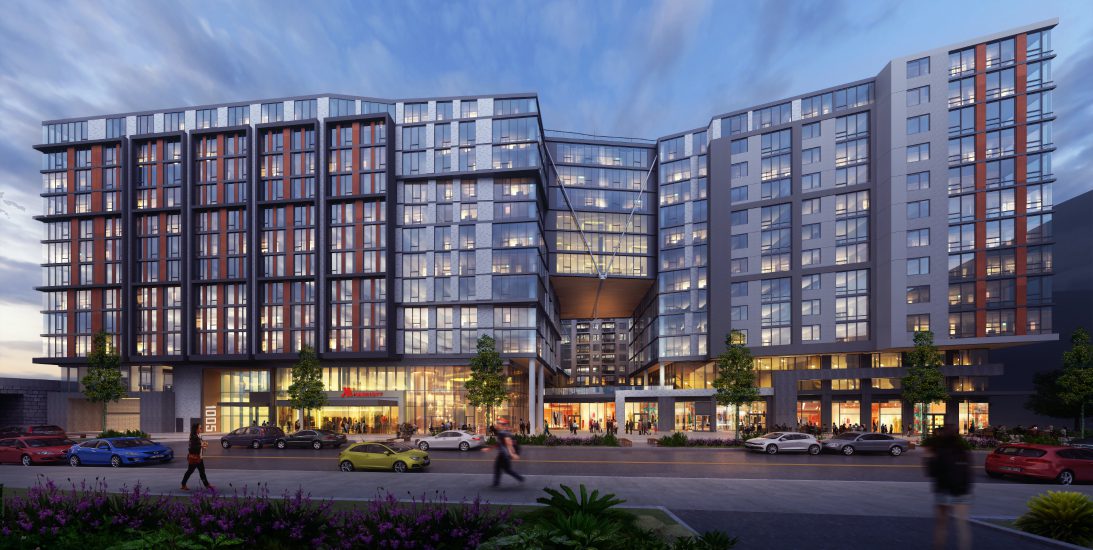
At the former site of the Greyhound bus terminal at 1005 First Street NE (map), an under-construction development will deliver 500 units, 235 Marriott-managed hotel rooms, and above 40,000 square feet of retail and restaurant space. Corporate housing company Churchill Living has signed a ten-year lease for 104 of the residential units, and the development will also include 295 below-grade parking spaces.
The building is designed by HKS Architects, and Perseus TDC, Four Points, and Sunwater Capital are the developers with Buccini Pollin partnering on the hotel portion.
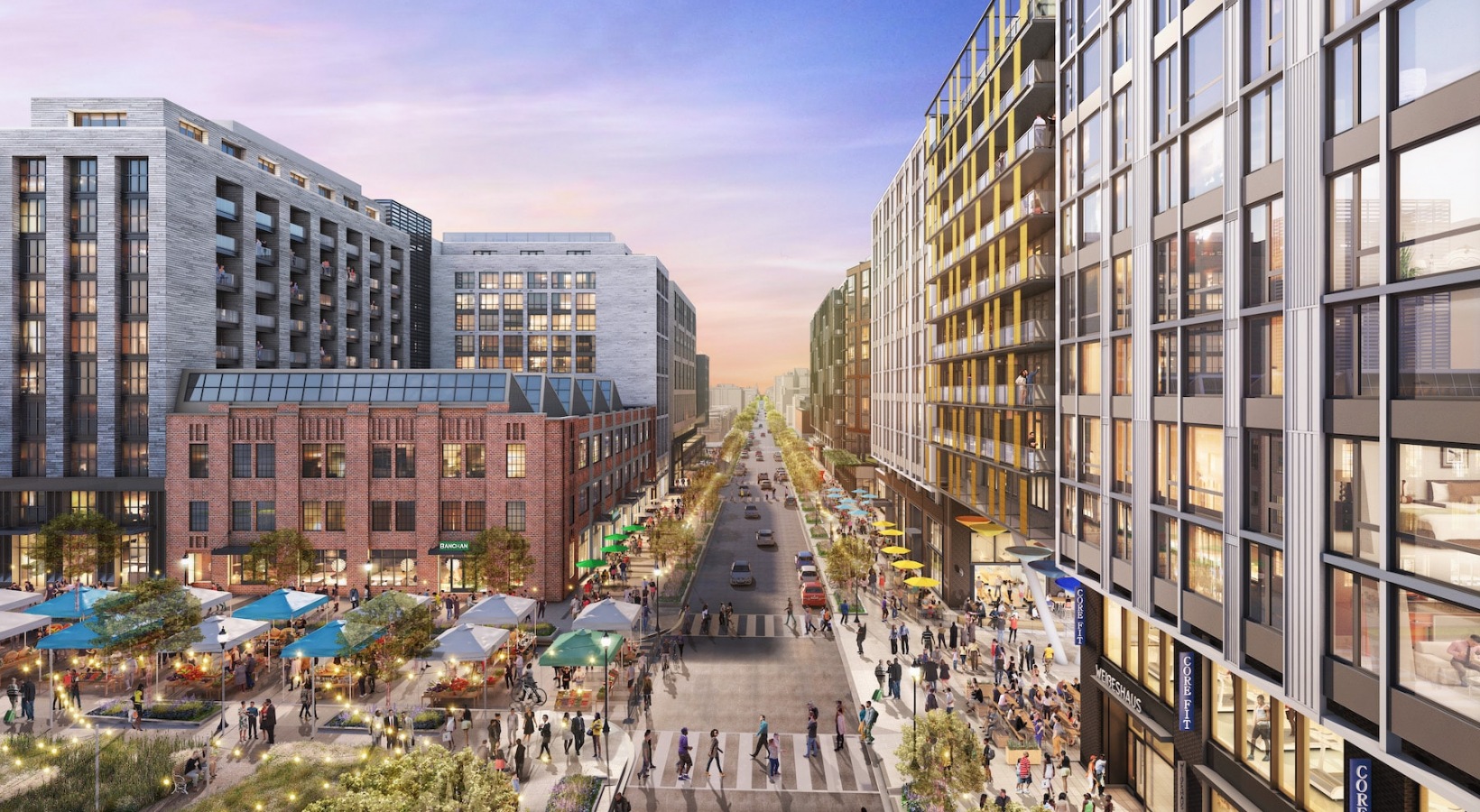
The 2.5-acre Central Armature Works development at 1200 3rd Street NE (map) is nearing the finish line. There will be two residential volumes, respectively delivering 468 and 172 rental apartments, and a total of 62,000 square feet of retail, as well as a 225-room Hilton hotel.
This project will also have a rooftop bar and a retail-lined tunnel leading to an additional entrance to the NoMa-Gallaudet Metro station. There will also be 350 vehicular and 250 bicycle parking spaces. High Street Residential is developing the project in partnership with the Dorr family; Shalom Baranes is the architect.
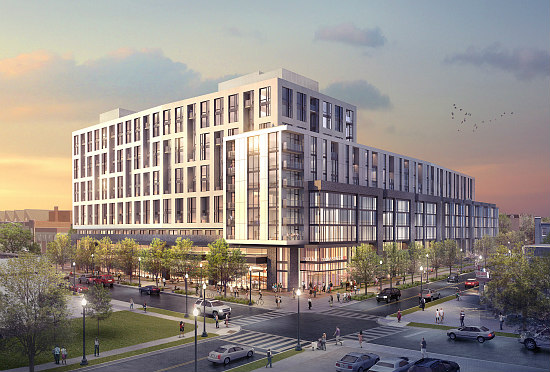
LCOR purchased 300 M Street NE (map) from The Wilkes Company in 2020 after contamination-associated delays from the gas station previously on the site. Since then, work has begun for an 11-story, 457-unit building with 12,000 square feet of retail. Hickok Cole Architects is the design architect while WDG Architecture is the architect of record and interior designer.
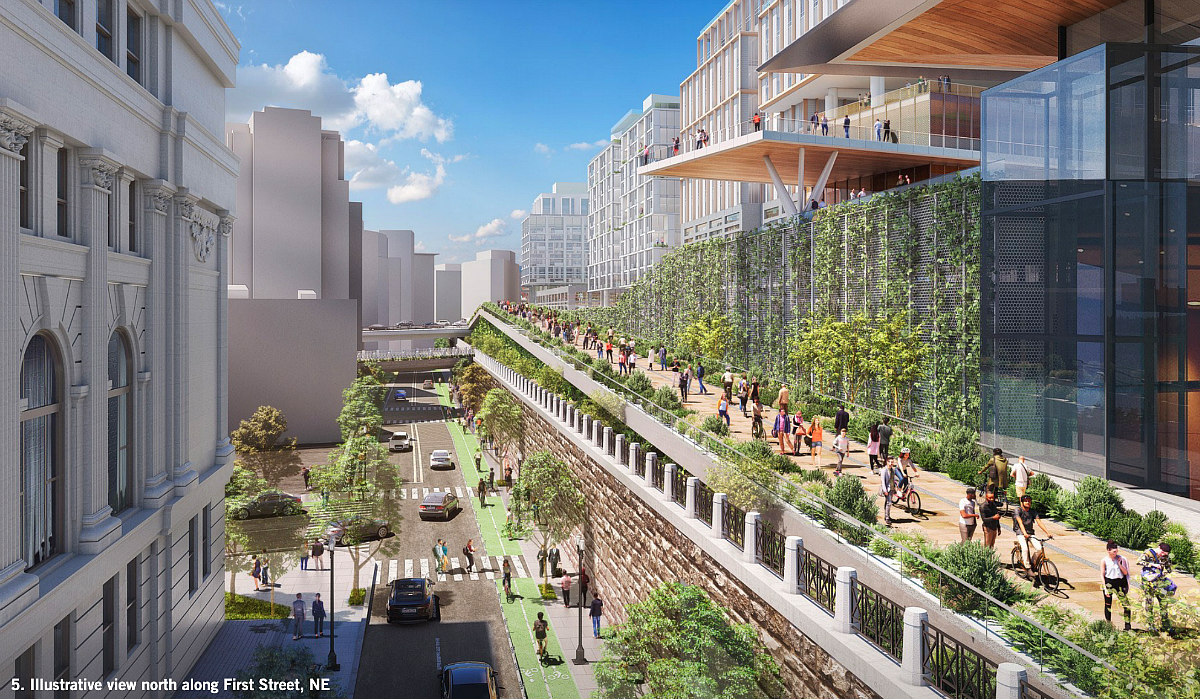
It has been a long road for Burnham Place, which is named for Union Station designer Daniel Burnham. Akridge won the air rights back in 2002 and then purchased those rights in 2006, but there have been a series of stops and starts as far as its progress over the last 20 years. Burnham Place moving forward is contingent upon the redevelopment of Union Station, which The Washington Post wrote about earlier this year.
The development across 15 acres could result in a 12-building development with three million square feet of mixed-use above the station's railyard, delivering over 1,300 residential units, office space and retail, hotels, and public plazas and a central space that bisects the new development. It would sit between First Street and G Place NE (map) and the historic Railway Express Building at 900 2nd Street NE (map). Shalom Baranes is the project architect.
See other articles related to: noma, noma apartments
This article originally published at http://dc.urbanturf.production.logicbrush.com/articles/blog/dcs-busiest-development-neighborhood-noma/20161.
Most Popular... This Week • Last 30 Days • Ever

Today, UrbanTurf is taking a look at the tax benefits associated with buying a home t... read »

Lincoln-Westmoreland Housing is moving forward with plans to replace an aging Shaw af... read »

Only a few large developments are still in the works along 14th Street, a corridor th... read »

A soccer stadium in Baltimore; the 101 on smart home cameras; and the epic fail of th... read »
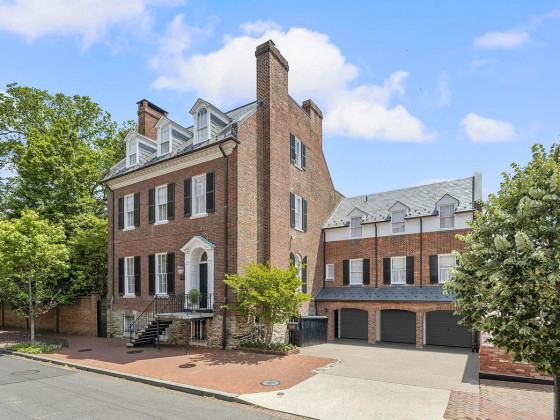
Approximately 6,320 homes sold in the city last year — and 26% of those listings we... read »
DC Real Estate Guides
Short guides to navigating the DC-area real estate market
We've collected all our helpful guides for buying, selling and renting in and around Washington, DC in one place. Start browsing below!
First-Timer Primers
Intro guides for first-time home buyers
Unique Spaces
Awesome and unusual real estate from across the DC Metro
