What's Hot: Nicklas Backstrom's $12 Million McLean Home Finds A Buyer | HPO Recommends Approval Of Georgetown Conversion
 Before and After: A Four-Year, Fully Amenitized Renovation in Dupont Circle
Before and After: A Four-Year, Fully Amenitized Renovation in Dupont Circle
✉️ Want to forward this article? Click here.
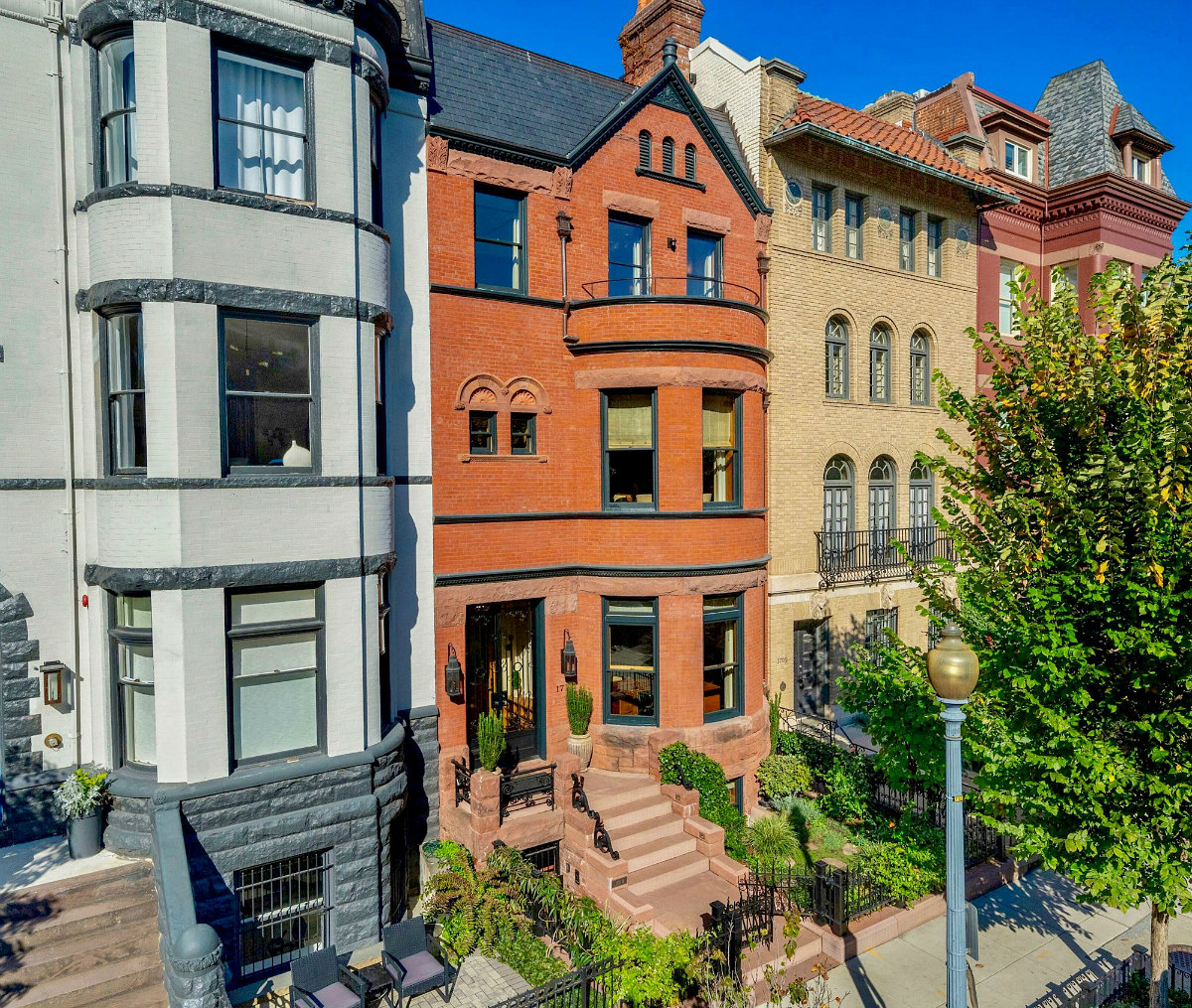
This week's Before and After features a late 19th-century Dupont Circle rowhouse that was transformed over a four year period.
The current owners purchased 1711 S Street NW in 2014 and then set about renovating the home with Michael Beidler of Trout Design Studio. Over four years, the house was largely gutted and reconfigured, and several new amenities were added.
story continues below
loading...story continues above
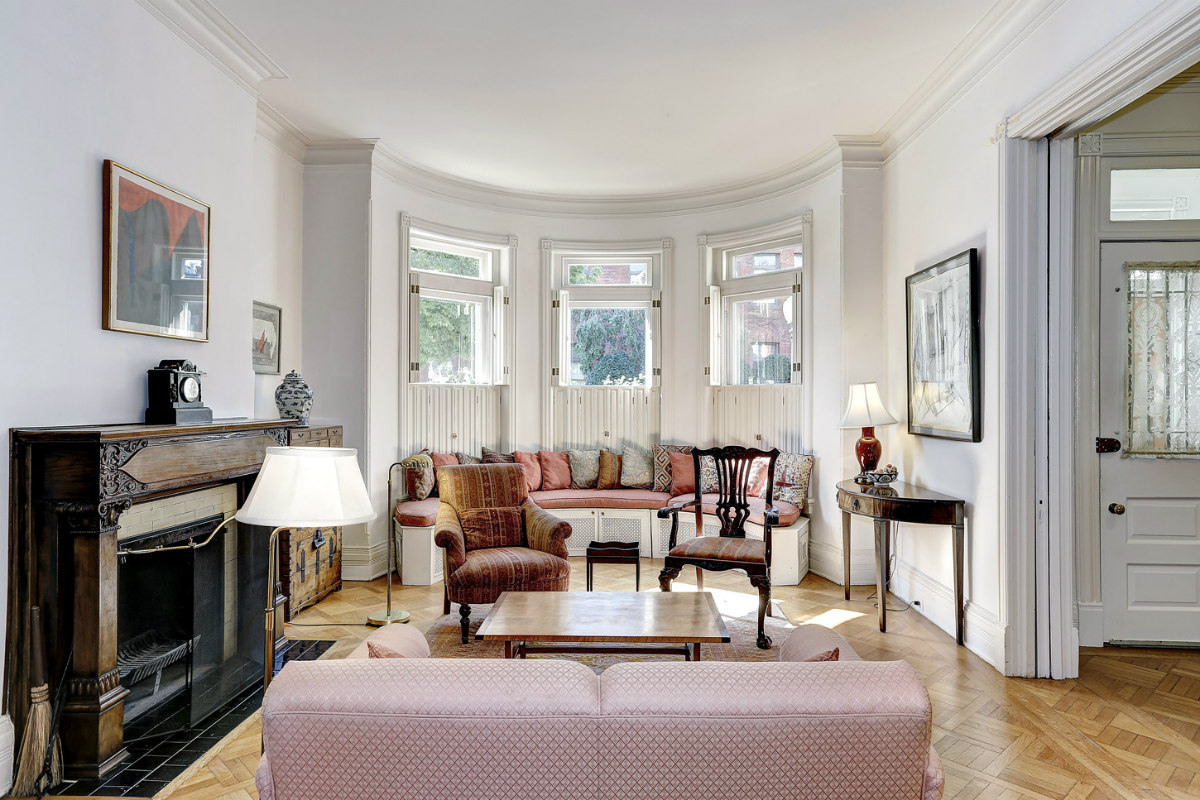
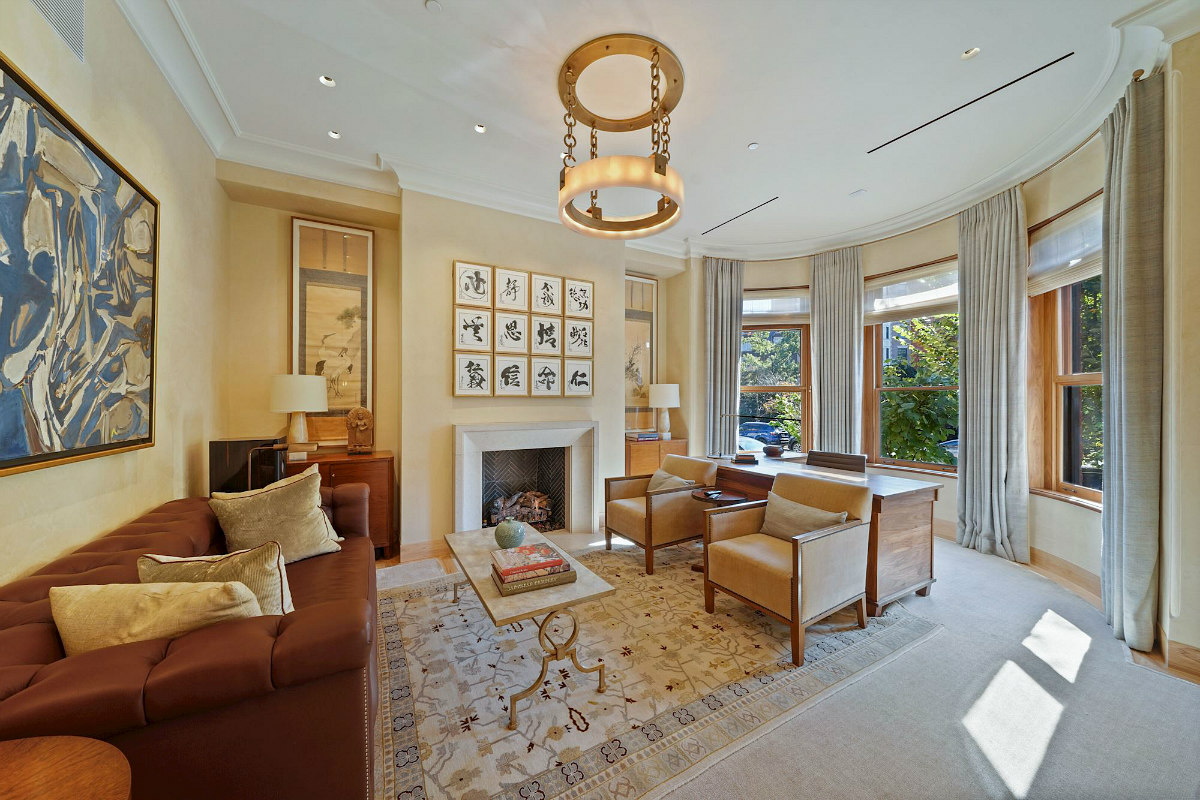
Glass front doors were installed to brighten up the double foyer, and the parquet hardwood flooring on the main level was replaced mostly with wide-plank hickory hardwoods. Pocket doors lead from the entry hall to an enlarged living room, which retains its rounded bay window and fireplace. What once was a library area at the base of a staircase is now an elevator behind a tall walnut door.
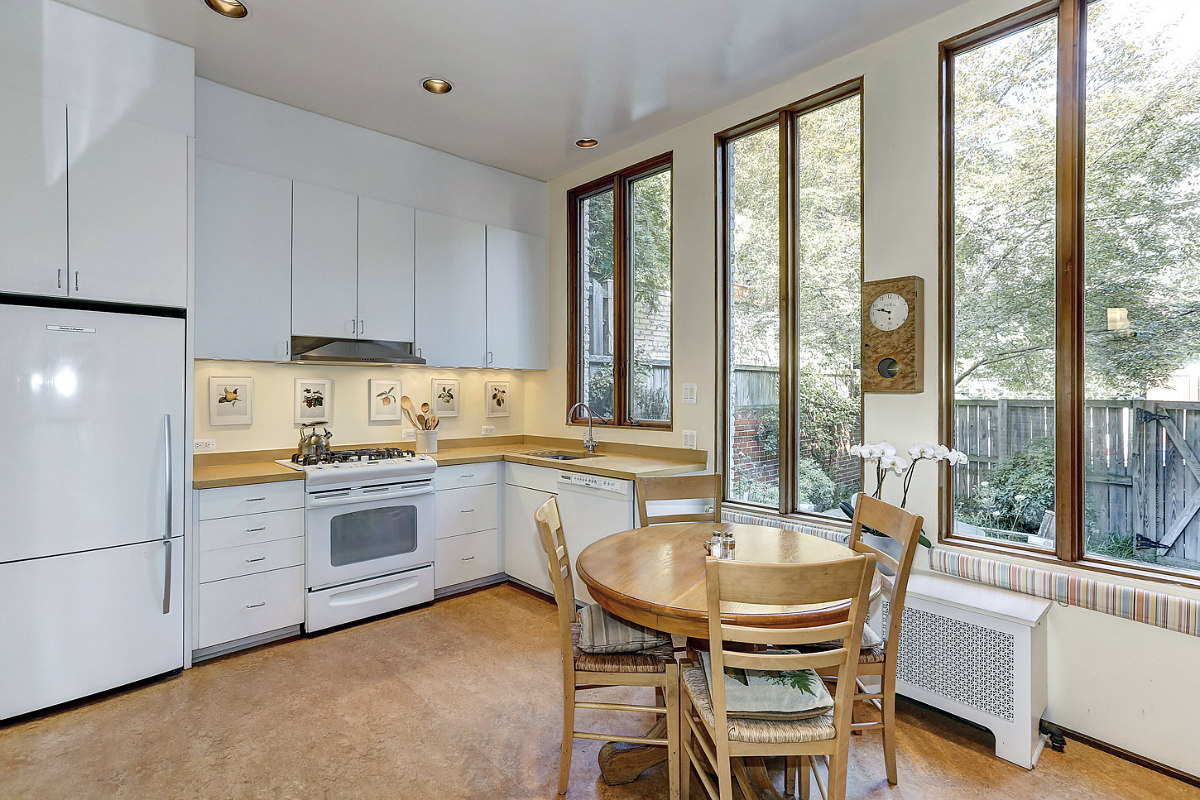
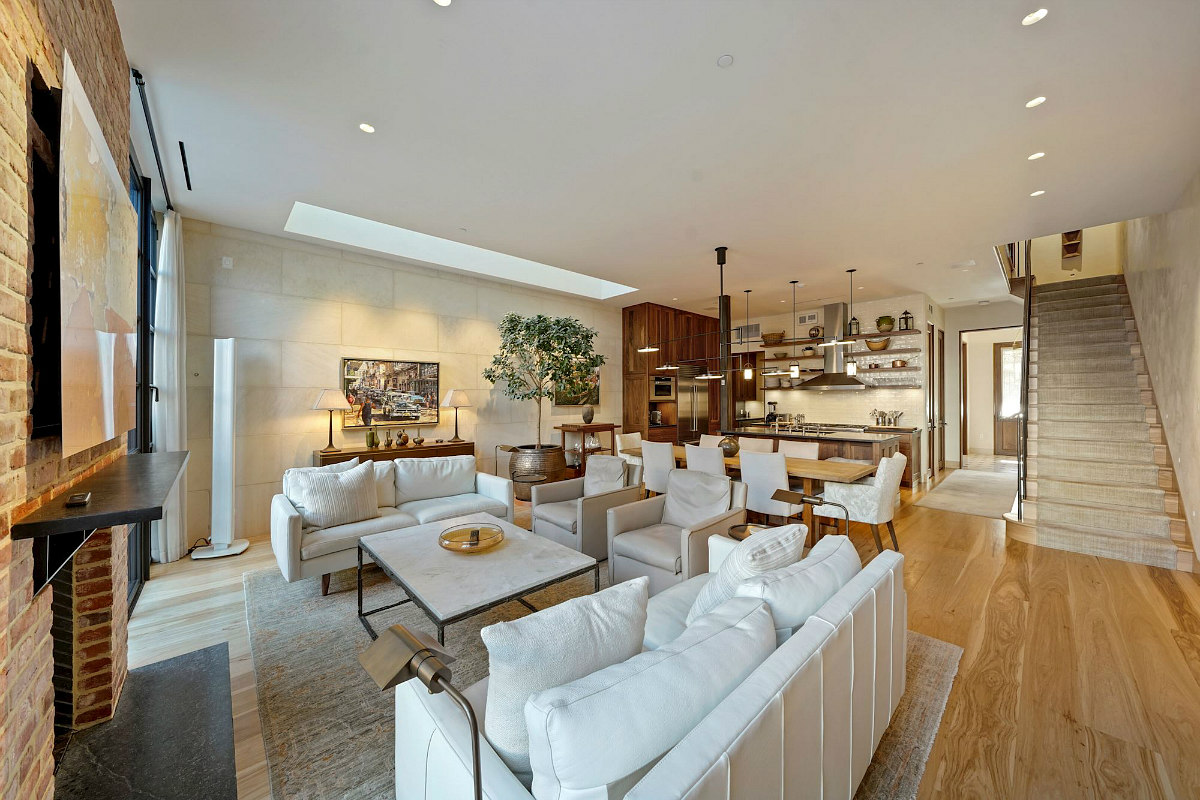
The kitchen and dining room were removed for an enlarged open-concept kitchen/dining area/family room with a custom-made Brombal skylight imported from Italy; a modern wall of windows looks out to the rear patio. The patio conceals a car lift that leads to a below-grade parking space accessible through the lower level.
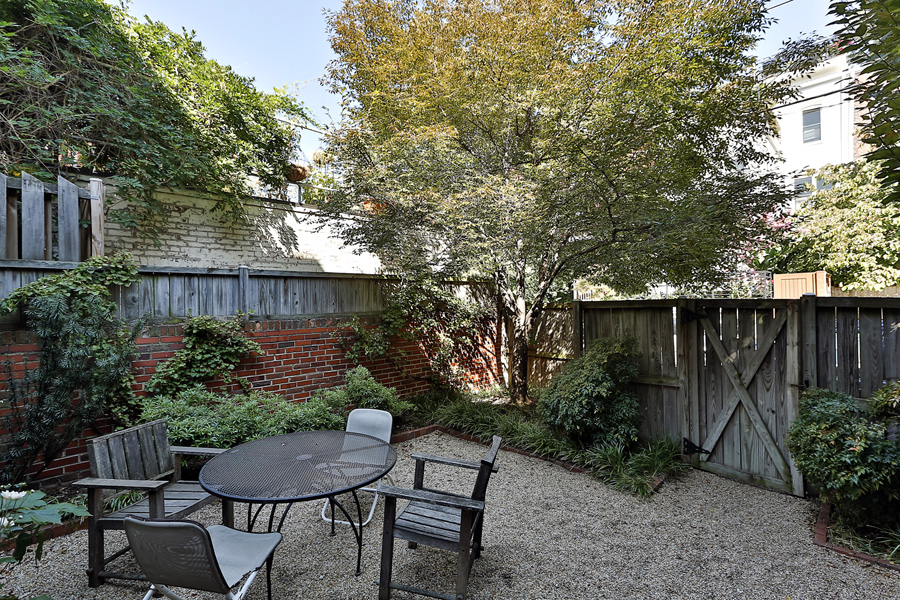
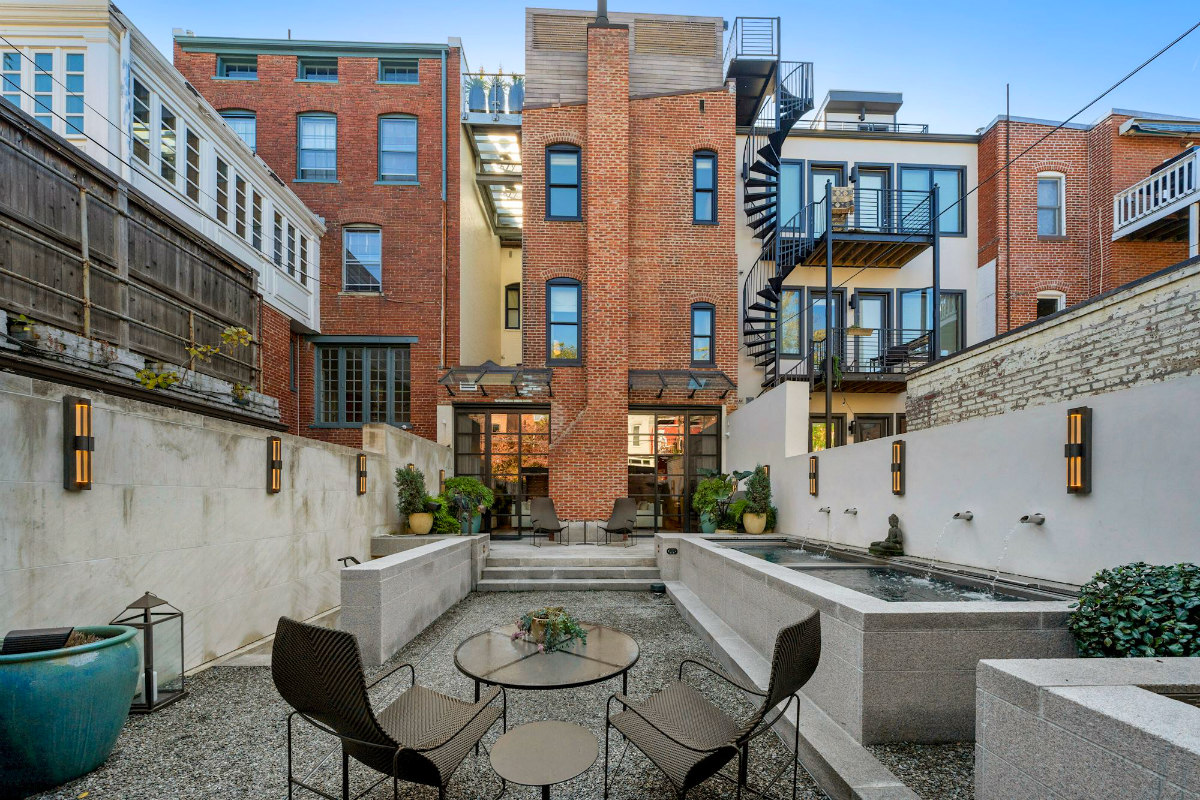
On the second level, a study with a rounded bay window has been combined with what was once a bedroom to create a large entertainment room with walnut walls that include new areas of built-in shelving. On the third level, a bedroom was converted into the owner's en-suite bath with double sinks and double shower stalls, and a balcony was built in above the bay window off the owner's bedroom.
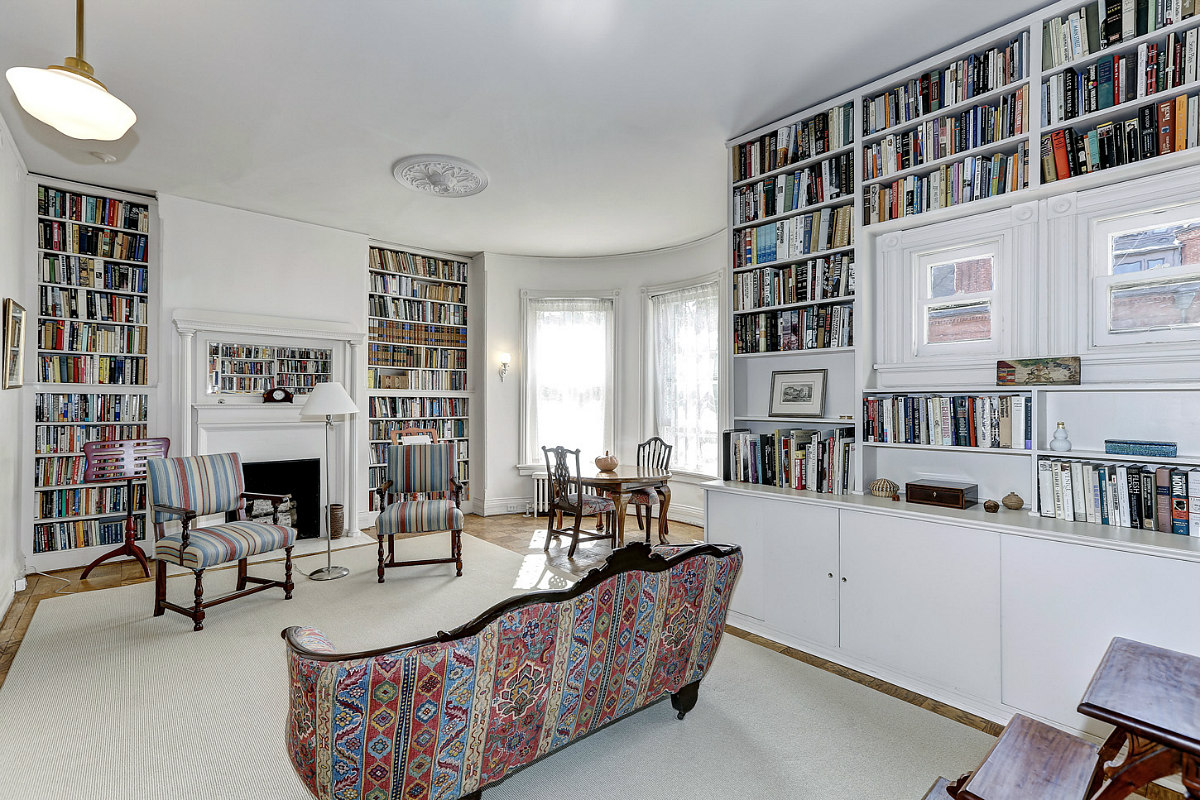
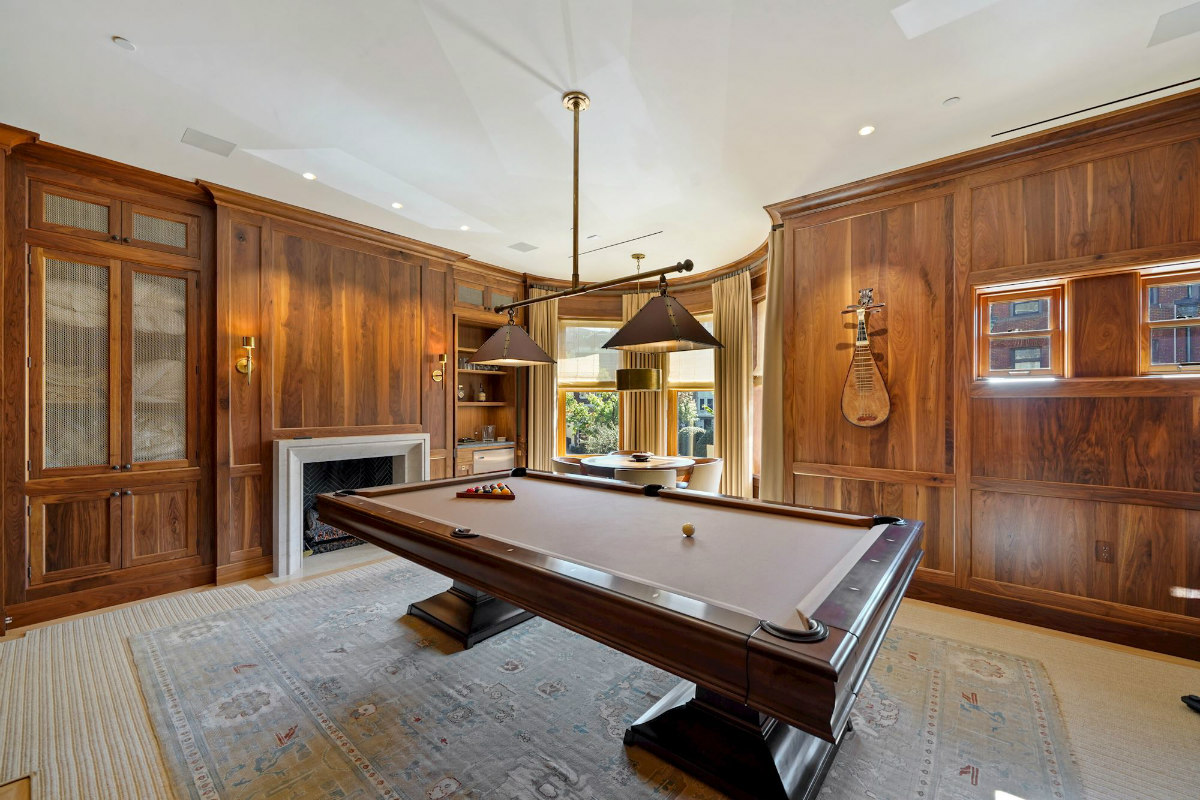
With a penthouse addition, the top of the stairwell has a wall-to-wall skylight and a bar area leading to the terraced roof deck with a pool and hot tub. The lower level with separate front entrance also went from rec room-and-wine cellar to a two-bedroom, two-bathroom in-law suite with one-wall kitchen, bay window, and access to the rest of the house via elevator and stair access to one of the bedrooms.
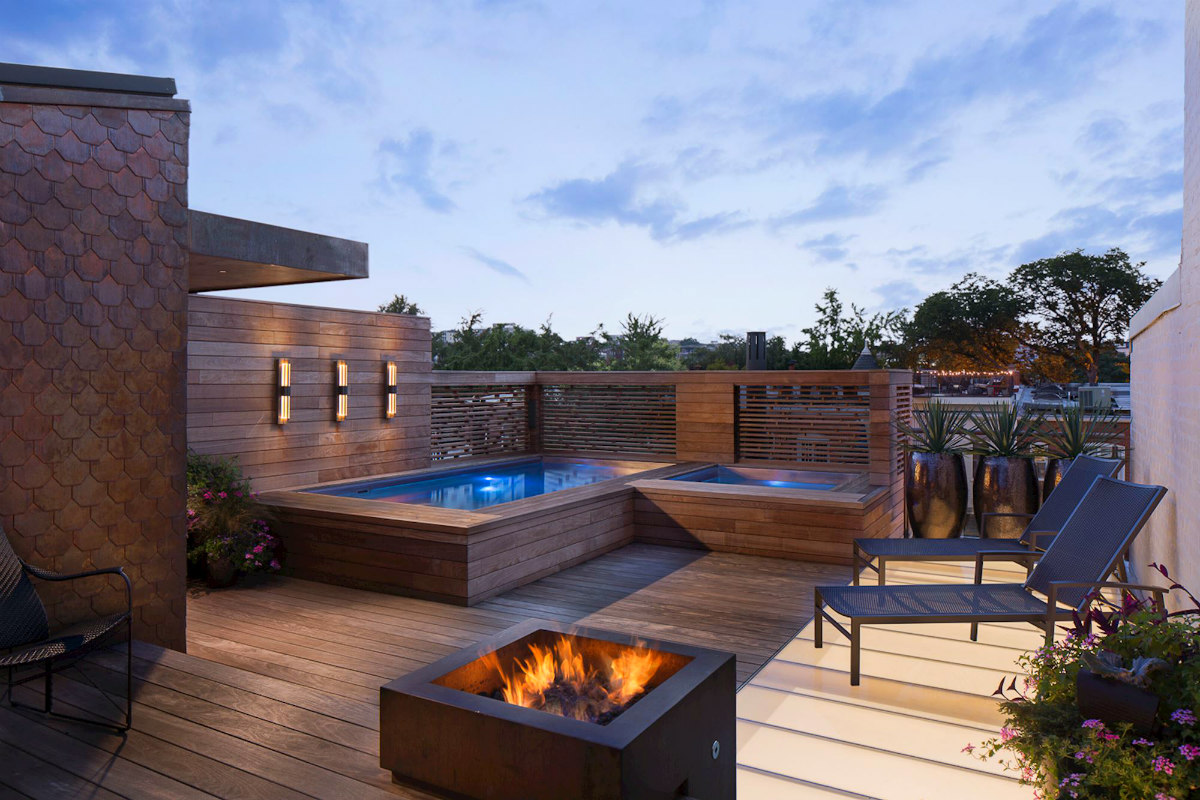
The house also has a geothermal heating and cooling system and is wired with the Savant smart system to enable the owners to automatically control the temperature (separately in each room), lighting, sound, and electronics throughout.
Alas, the owners have decided to settle on their Warrenton, Virginia estate, leaving the amenities to the next household.
Additional details and photos are below.
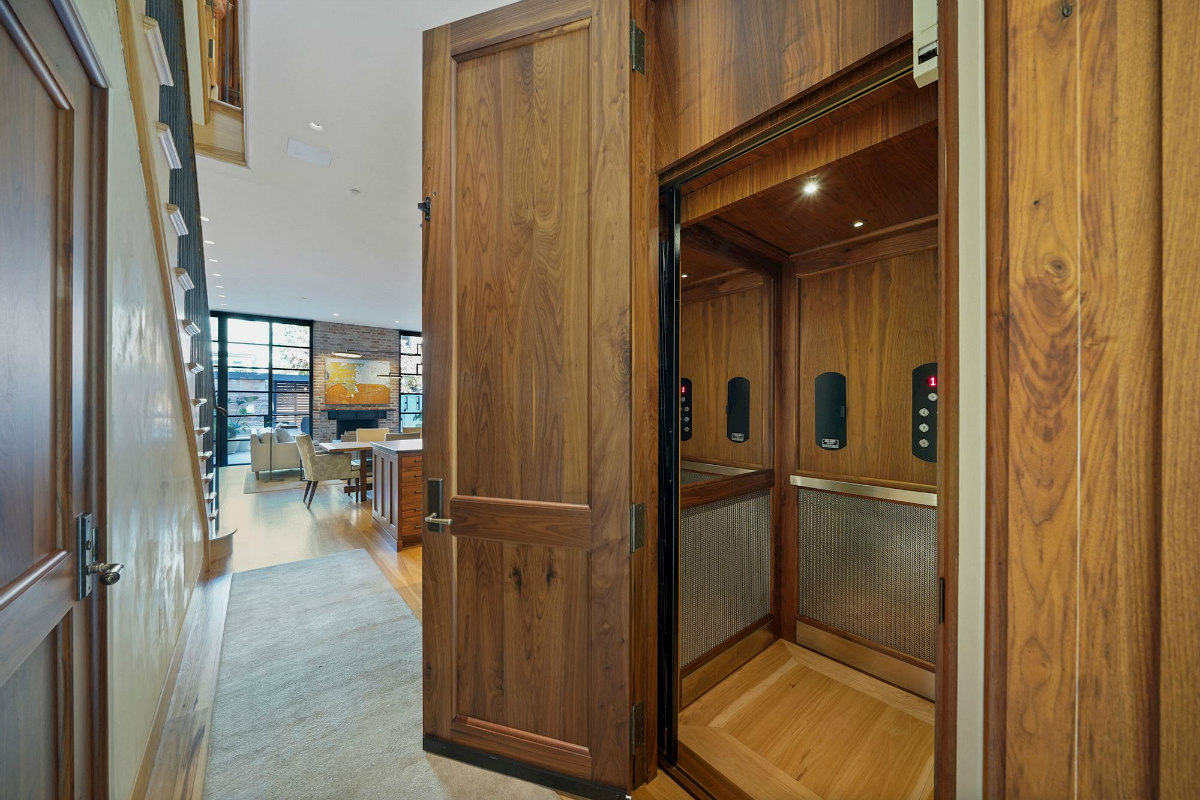
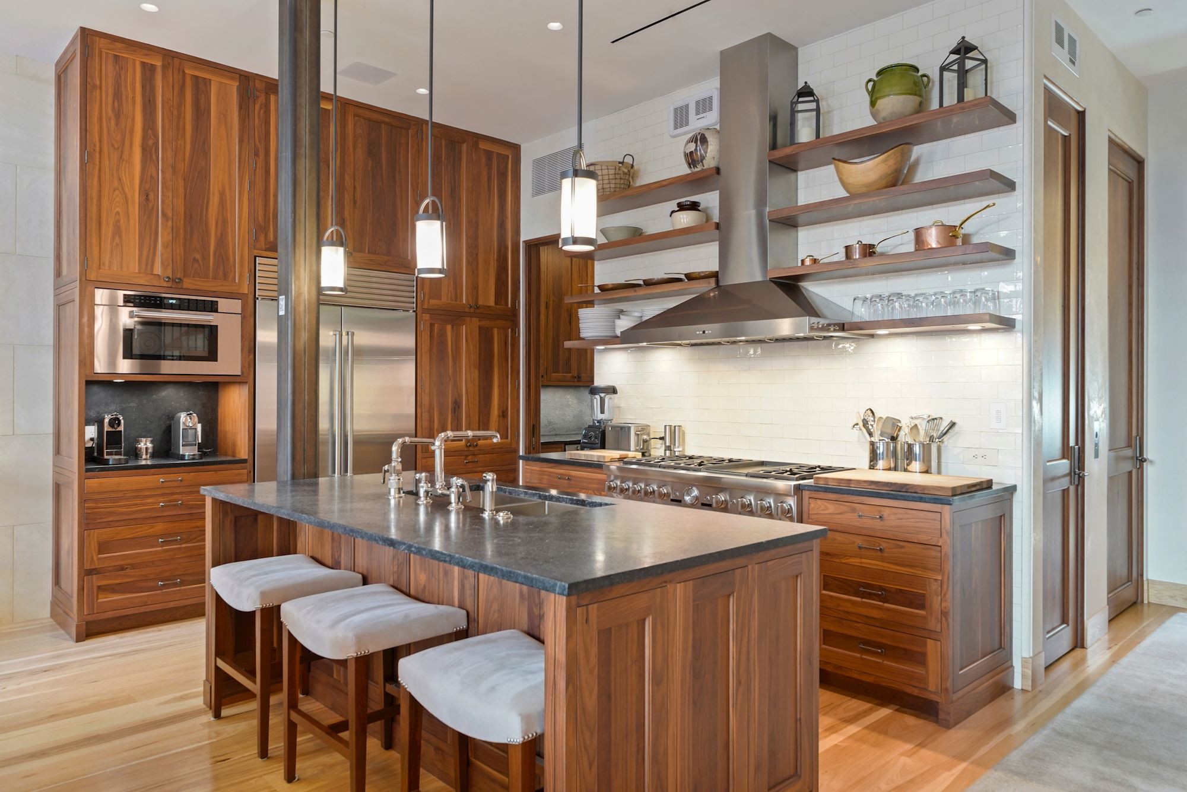
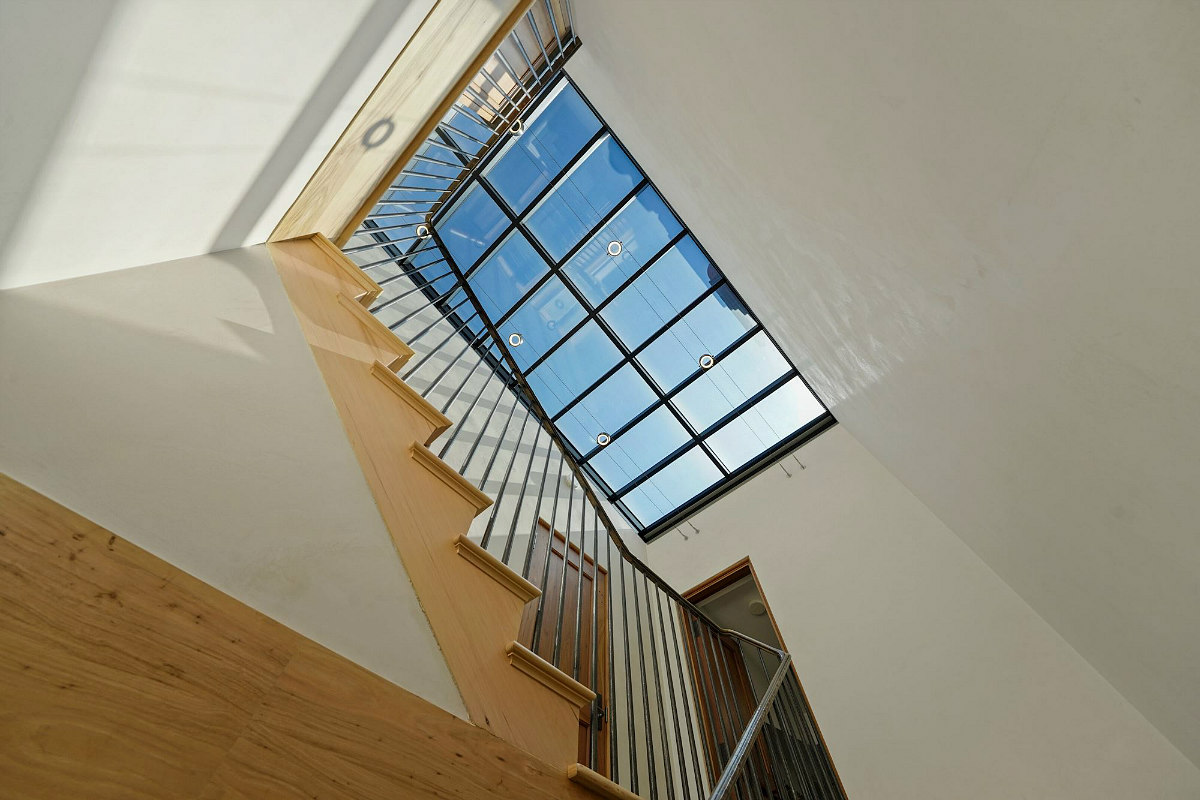
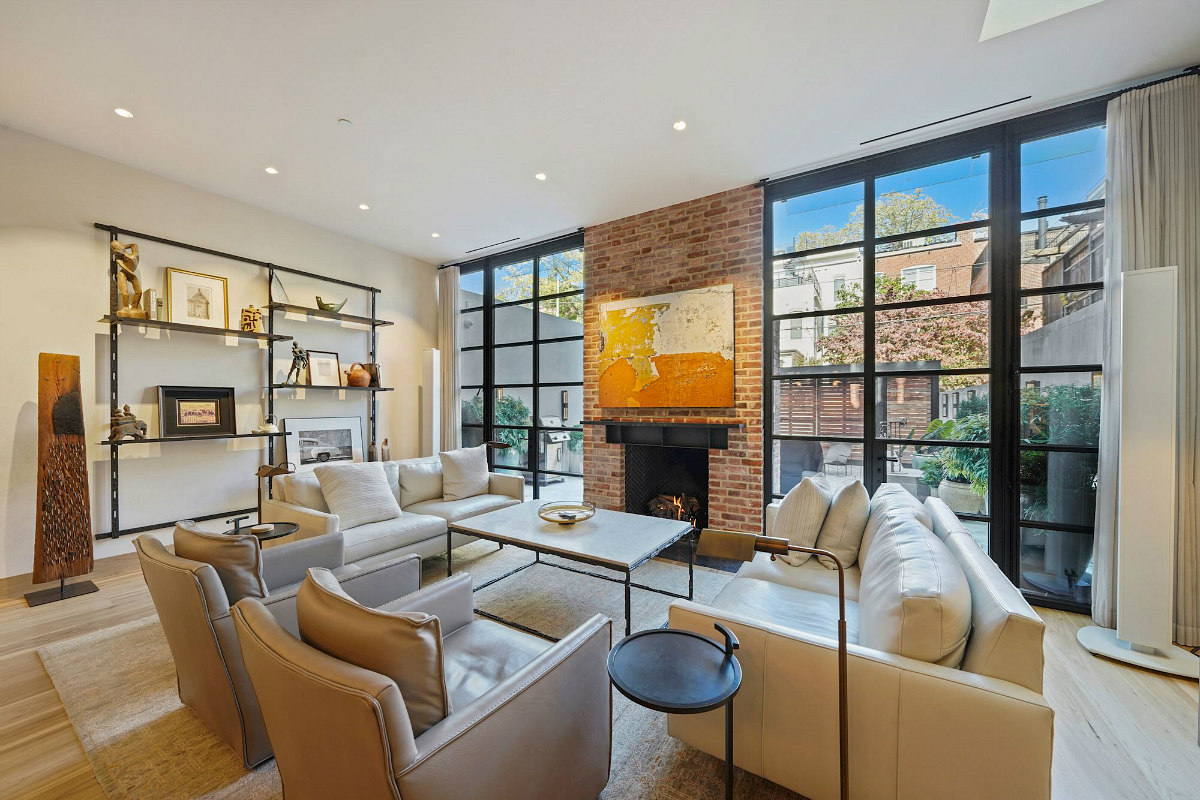
- Full Listing: 1711 S Street NW (map)
- Price: $5.95 million
- Bedrooms: Six
- Bathrooms: 6.5
- Square Feet: 5,409
- Year Built: 1892
- Listing Agents: Kelly Williams, Loic Pritchett, TTR Sotheby's International Realty
All photos courtesy of HomeVisit.
See other articles related to: before and after, dupont circle
This article originally published at http://dc.urbanturf.production.logicbrush.com/articles/blog/before-and-after-a-four-year-renovation-in-dupont-circle/17453.
Most Popular... This Week • Last 30 Days • Ever
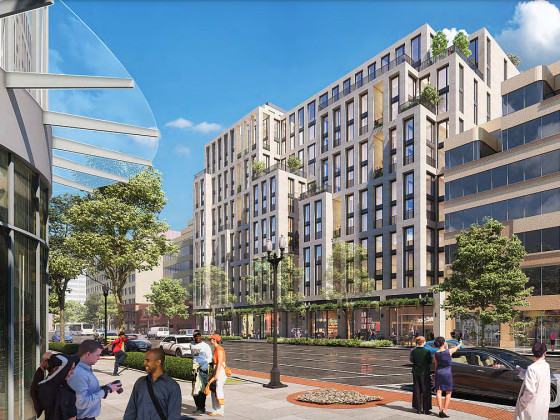
An application extending approval of Friendship Center, a 310-unit development along ... read »

With frigid weather hitting the region, these tips are important for homeowners to ke... read »

Today, UrbanTurf offers a brief explanation of what it means to lock in an interest r... read »
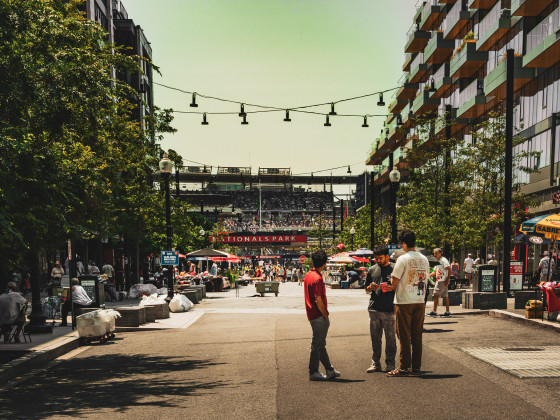
A new report from DC’s Office of Revenue Analysis highlights how millennials and wo... read »
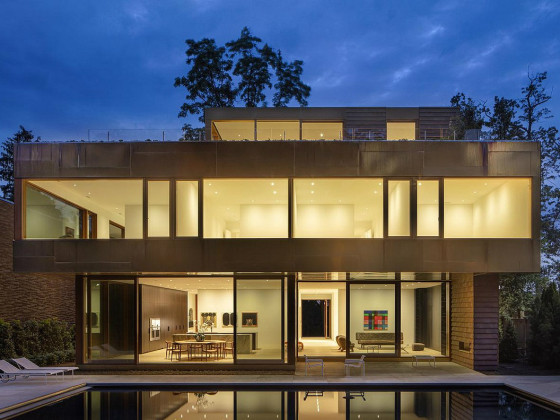
The number of neighborhoods in DC where the median home price hit or exceeded $1 mill... read »
DC Real Estate Guides
Short guides to navigating the DC-area real estate market
We've collected all our helpful guides for buying, selling and renting in and around Washington, DC in one place. Start browsing below!
First-Timer Primers
Intro guides for first-time home buyers
Unique Spaces
Awesome and unusual real estate from across the DC Metro














