What's Hot: A First Look At Friendship Commons, The Big Plans To Redevelop Former GEICO Headquarters
 An Architect's DC Mansion Hits the Market for $12 Million
An Architect's DC Mansion Hits the Market for $12 Million
✉️ Want to forward this article? Click here.
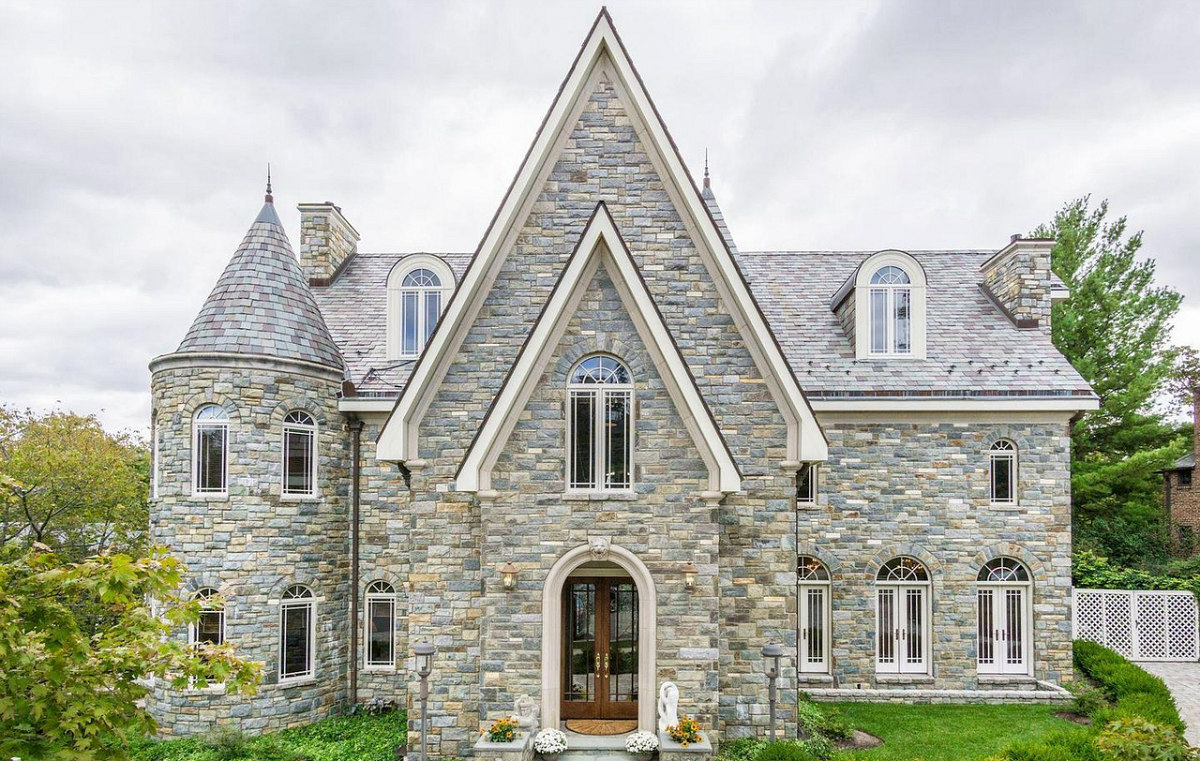
An architect's mansion in Woodland Normanstone is hitting the market for the first time. At $11 million, it is also one of the most expensive homes for sale in DC.
Completed in 2000, the 11,000 square-foot French-style residence was designed and developed by its architect-owner over a four year span, with construction completing in 2000. A 2012 Washington Post article describes some of the work involved in the home, as well as the tragic circumstances of owner Mohammad Ghafoorian's death following a freak accident.
The completely custom design delivers a grand house with a façade and winding driveway composed of Veneer Stone sourced from a local quarry. The interior has tall ceilings, ornately-carved Italian marble fireplaces, and archtop windows in nearly every room, with all levels accessible from a wood-paneled elevator.
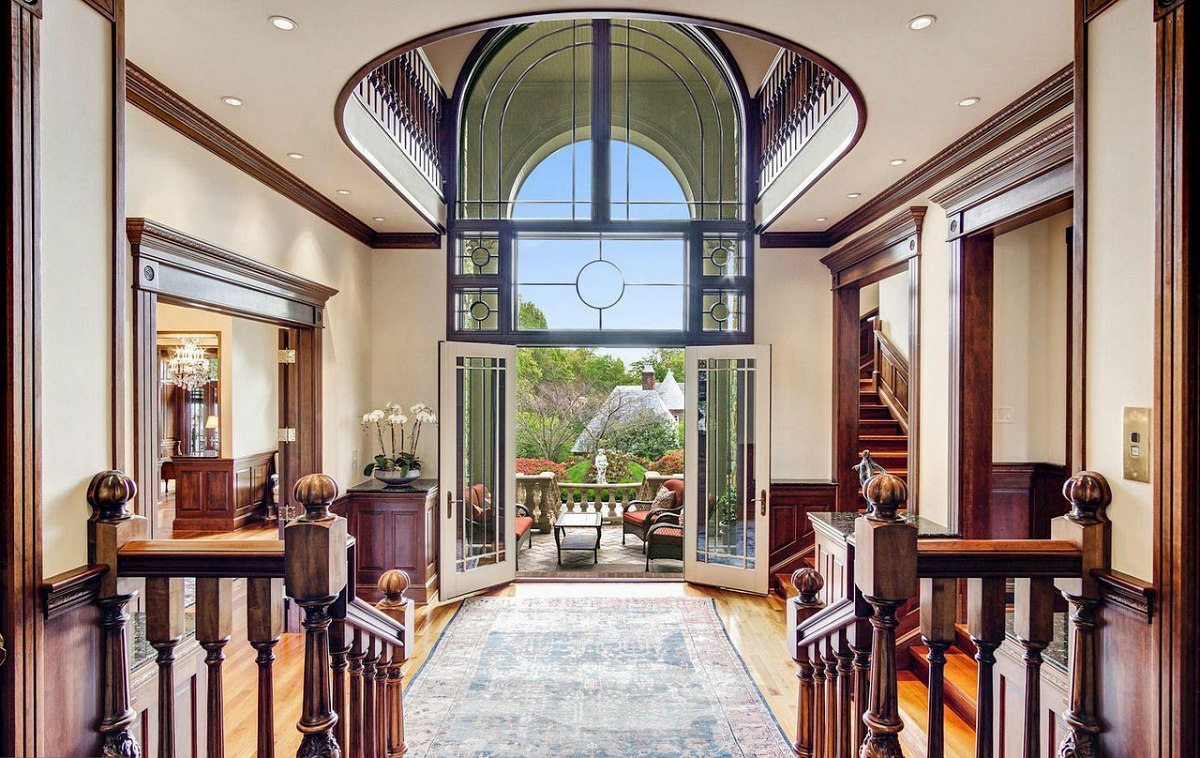
A foyer has 25-foot ceilings and glass doors out to an outdoor seating area and a rear terrace which overlooks a fountain and the garden-like backyard. Off the foyer, a living room spans the length of the house, with a turret in one corner creating a circular seating area with archtop windows all around. A wood-paneled library has a wet bar area, and three sets of french doors, beneath lunettes, providing private entry.
The wood-paneled kitchen is separated from the formal dining room by a butler's pantry, and has commercial appliances, an island, a built-in wine rack, and a pass through window creating a breakfast bar in the adjacent family room where the curved far wall has a series of windows. A bedroom suite is also off the family room, and a media room and two other bedroom suites with attached sitting areas are also on the first floor.
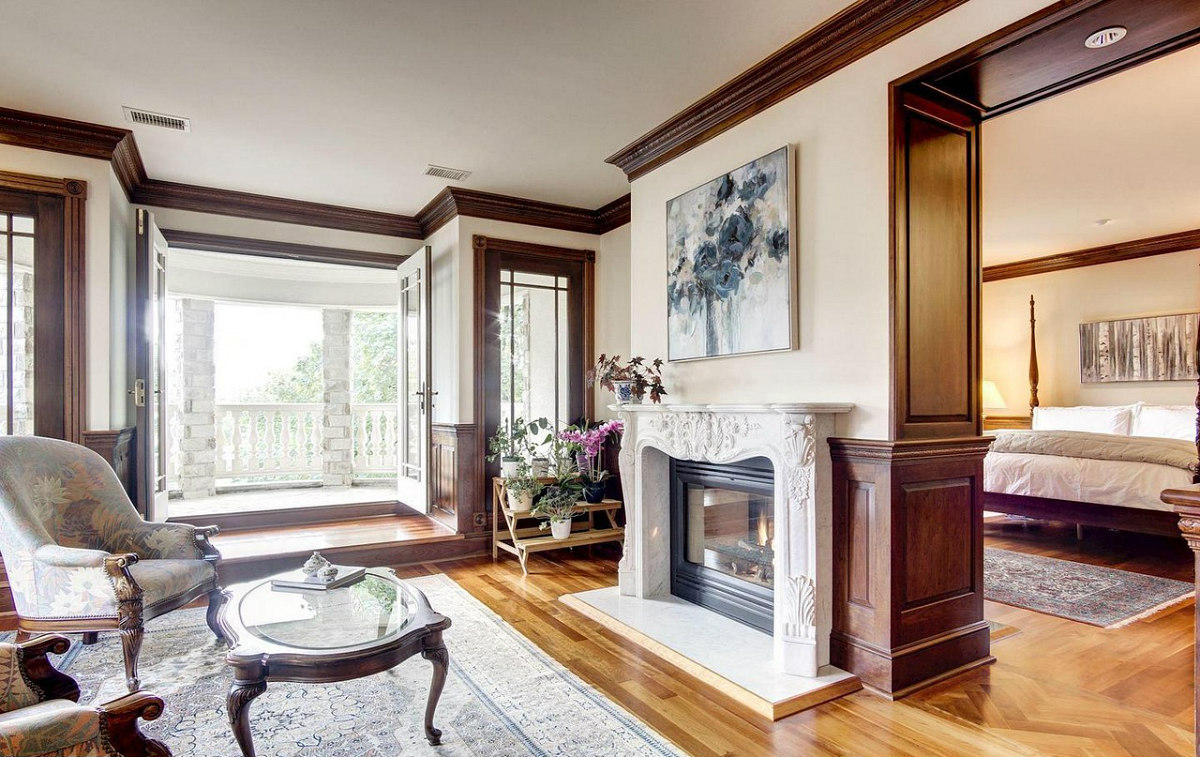
The owner's suite occupies one side of the first floor, offering a sitting area with a double-sided fireplace a few steps down from a private terrace. The suite also enjoys two walk-in closets, two bathrooms, and a spa with a gas fireplace, a round Jacuzzi tub and a sauna. There are two apartment suites upstairs, with each containing a separate living room and kitchenette. The lower level has an in-law suite, a food storage room, and a temperature-controlled wine cellar with space for over 4,000 bottles.
The property is listed by Gwendolyn Gowdey Kraftvanermel and Patrice Angle of TTR Sotheby's International Realty. More details and photos are below.
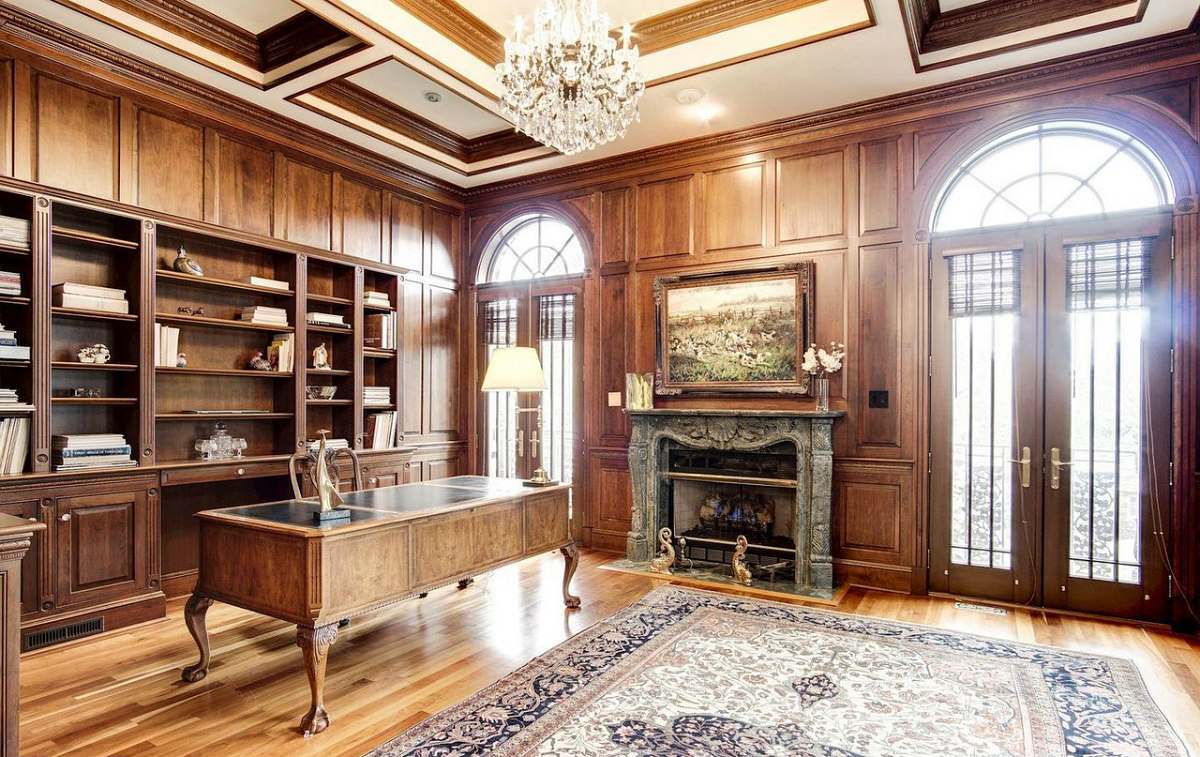
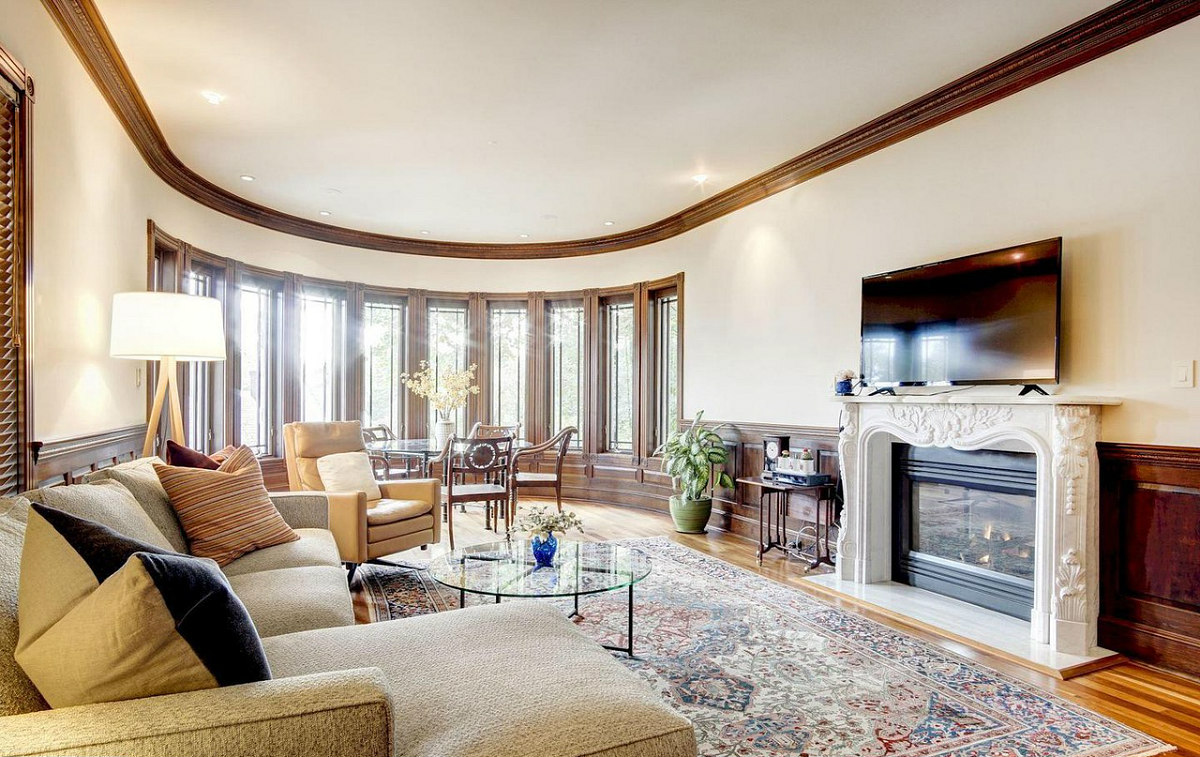
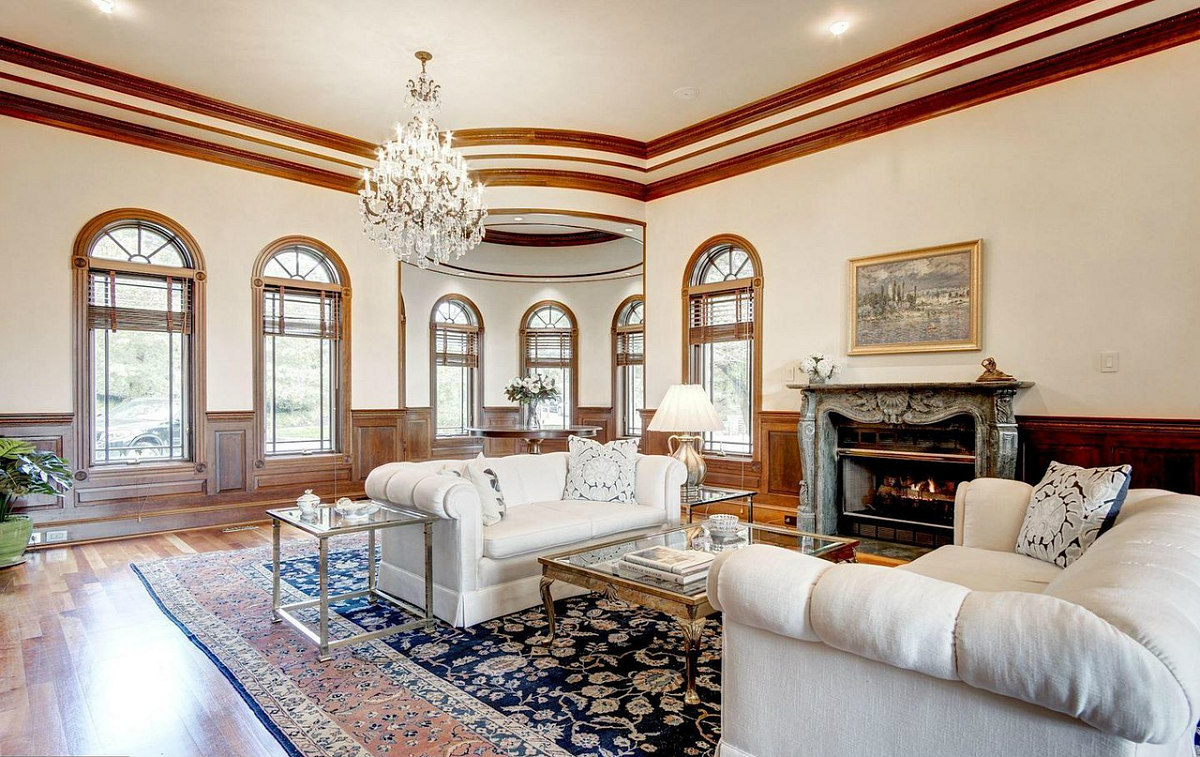
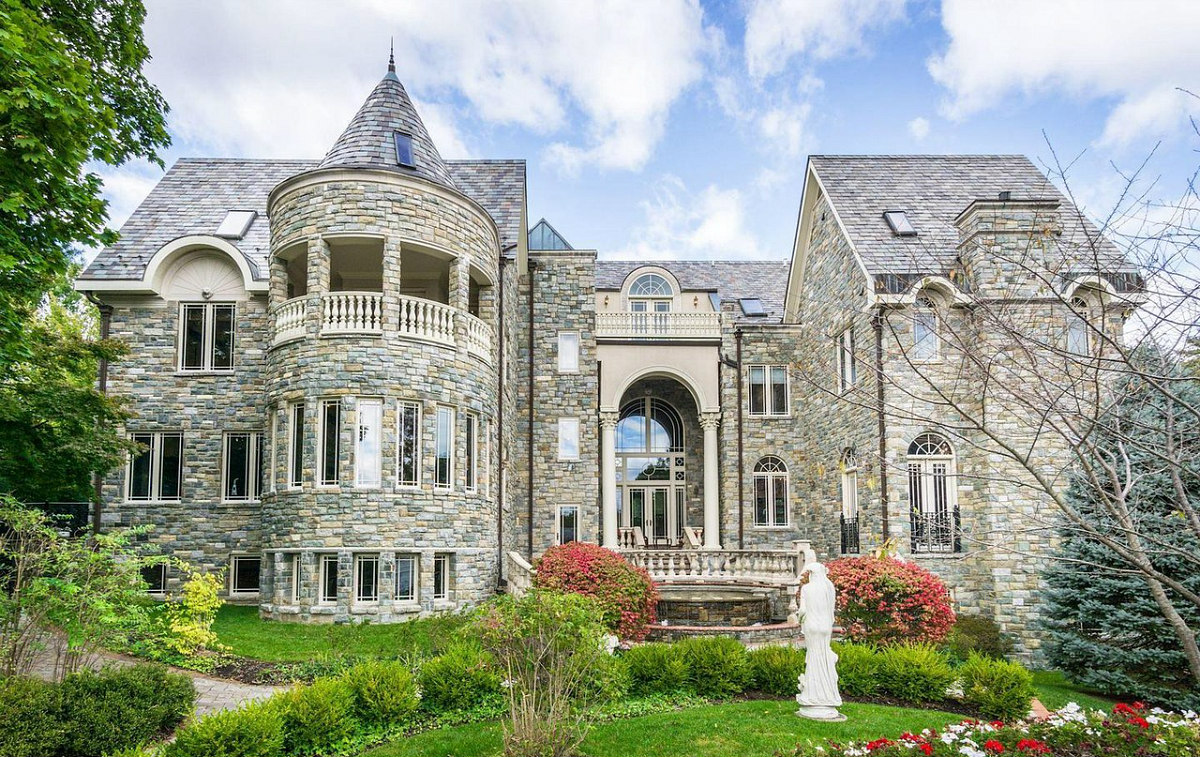
- Full Listing: 3036 Woodland Drive NW (map)
- Price: $12 million
- Bedrooms: Eight
- Bathrooms: Ten
- Square Feet: 10,823
- Year Built: 2000
- Listing Agents: Wendy Gowdey, Patrice Angle, TTR Sotheby's International Realty
See other articles related to: architect's residence, woodland normanstone
This article originally published at http://dc.urbanturf.production.logicbrush.com/articles/blog/an-architects-mansion-near-massachusetts-avenue-heights/16048.
Most Popular... This Week • Last 30 Days • Ever

On Thursday night, developer EYA outlined its plans at a community meeting for the 26... read »
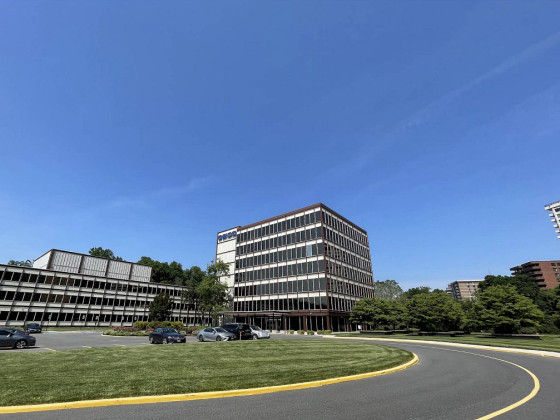
EYA and JM Zell Partners have plans for 184 townhomes and 336 apartments spread acros... read »
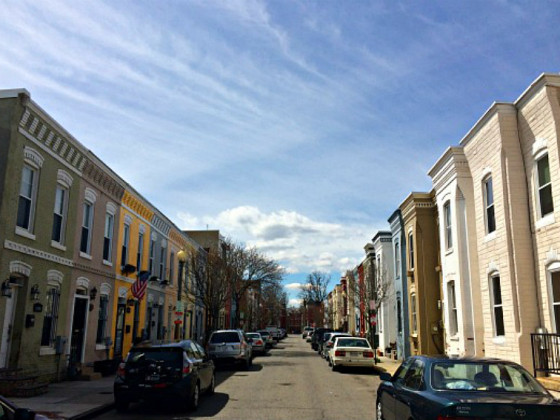
Today, UrbanTurf is taking our annual look at the trajectory of home prices in the DC... read »
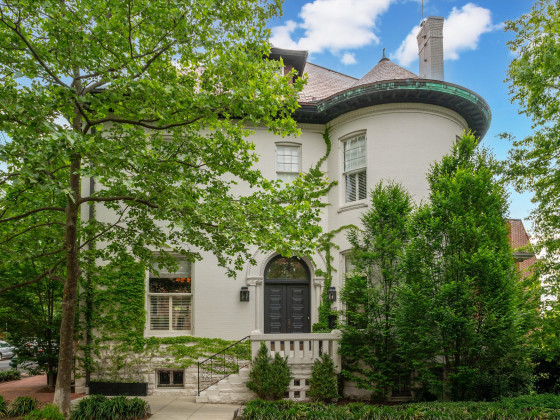
Chris Hughes and husband Sean Eldridge are putting their Kalorama home on the market ... read »
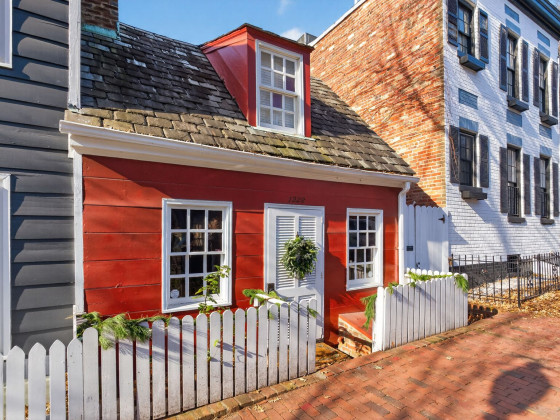
If the walls of 1222 28th Street NW could talk, they'd have nearly three centuries wo... read »
- A First Look At Friendship Commons, The Big Plans To Redevelop Former GEICO Headquarters
- 520 Residences Planned For Former GEICO Campus In Friendship Heights
- The 10-Year Trajectory Of DC-Area Home Prices In 4 Charts
- Facebook Co-founder Lists DC Home For Sale
- One of DC's Oldest Homes Is Hitting the Market
DC Real Estate Guides
Short guides to navigating the DC-area real estate market
We've collected all our helpful guides for buying, selling and renting in and around Washington, DC in one place. Start browsing below!
First-Timer Primers
Intro guides for first-time home buyers
Unique Spaces
Awesome and unusual real estate from across the DC Metro














