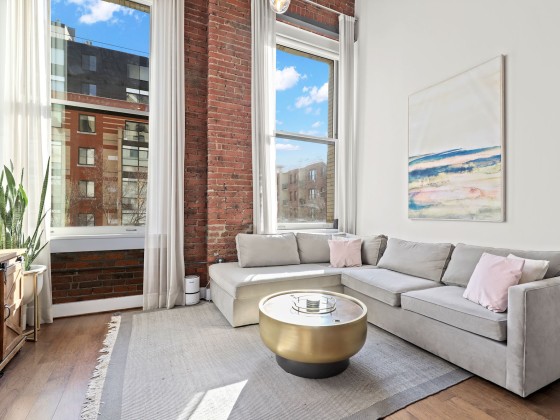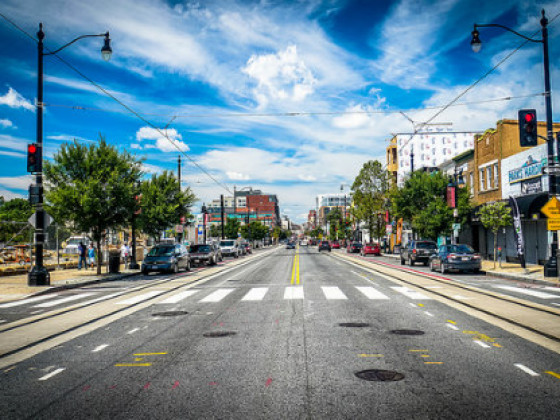 A Slightly New Look for the Residences Planned at Walter Reed
A Slightly New Look for the Residences Planned at Walter Reed
✉️ Want to forward this article? Click here.
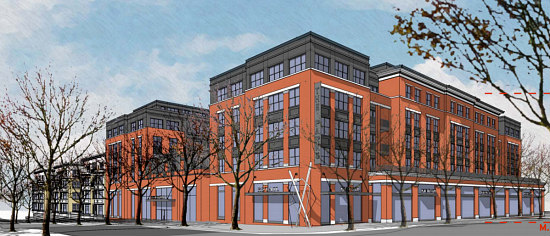
Updated rendering of Building A as viewed from the southeast on Georgia Avenue
A few weeks ago, Walter Reed’s master developers presented designs to the ANC 4B Design Review Committee for the residential buildings that will serve as a gateway of sorts to the site. Tomorrow, the Hines, Urban Atlantic and Triden team will present a refined design to the full ANC in hopes of gaining its support for an upcoming Historic Preservation Review Board (HPRB) hearing.
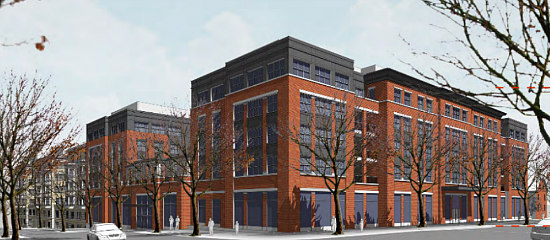
Previous rendering of Building A
The three-part residential development at the corner of Georgia Avenue and Aspen Street NW (map) would deliver up to 280 rental units above roughly 23,000 square feet of retail and 70-80 condominiums, including several two-story townhouses that front Aspen Street. The development would also deliver over 300 parking spaces across 2.5 below-grade levels.
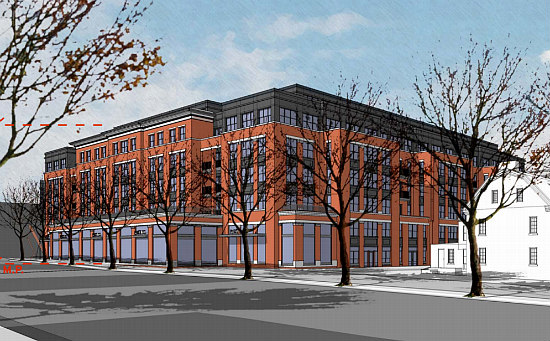
Updated rendering of Building A as viewed from the northeast
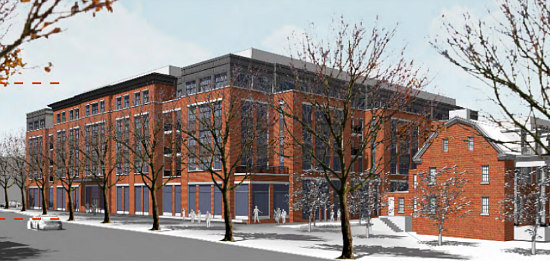
Previous rendering of Building A
story continues below
loading...story continues above
In accordance with the site-specific WR-3 (Walter Reed) zoning, the Torti Gallas Urban-designed buildings will measure 70 feet high or five stories above Georgia Avenue. With the site being considered a historic district, each building is intended to be modern while harkening back to the architectural character of the campus and the surrounding neighborhood.
“Building A” is a red brick structure sited squarely at the intersection; at last month’s meeting, ANC committee members and other neighborhood stakeholders requested to see some sort of artistic element at the corner and a stronger aesthetic for the retail spaces at the street level.
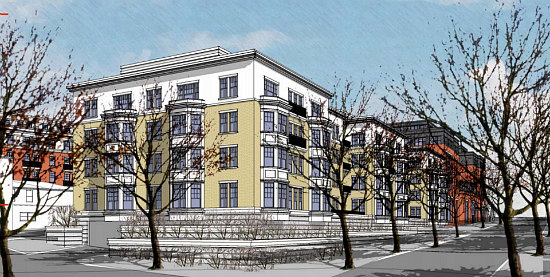
Updated rendering of Building B
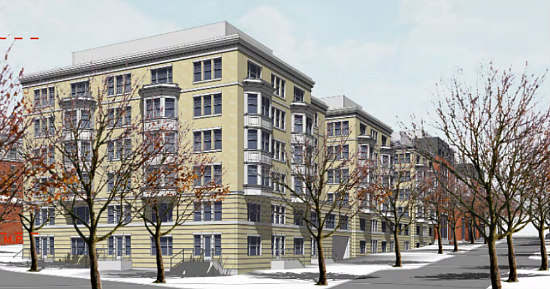
Previous rendering of Building B
“Building B” is a blond-colored, pavilion-style building that will also contain apartments and descends an extra floor along Aspen due to the pronounced grade change. The District Department of Transportation is expected to widen Aspen by an additional 20 feet on the north side of the street. The red-bricked “Building C” will contain the condo units.
Additional comments from the committee included the desire to see the base of the building accentuated further, the shape of the octagonal bays either reconsidered or shifted further down the buildings’ facades, and the desire to see strong retail signage and signage that will brand the intersection of neighborhoods.
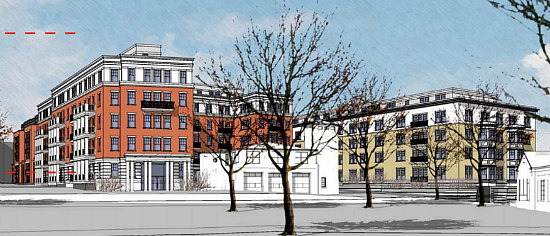
Updated rendering of the condominium building
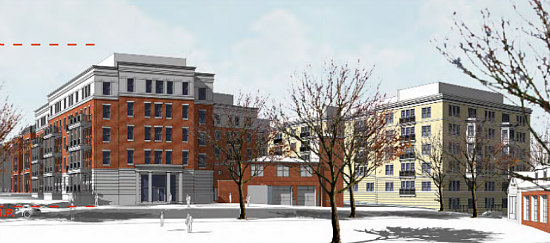
Previous rendering of the condominium building
In total, the 66.2-acre Parks at Walter Reed redevelopment will deliver 2,100 residential units, 250,000 square feet of retail and 14 acres of open space in addition to, among other things, a hotel and conference space, artist live-work maker-space, affordable housing for veterans and seniors and an emergency center from Howard University Hospital.
See other articles related to: anc 4a, anc 4b, hprb, torti gallas urban, walter reed
This article originally published at http://dc.urbanturf.production.logicbrush.com/articles/blog/a_redesign_for_residential_portion_of_walter_reed_redevelopment/12407.
Most Popular... This Week • Last 30 Days • Ever

While homeowners must typically appeal by April 1st, new owners can also appeal.... read »
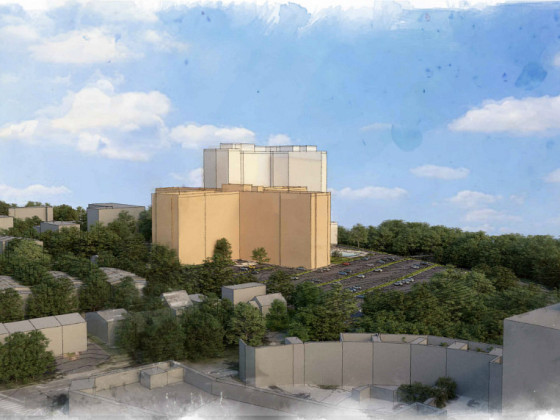
A significant infill development is taking shape in Arlington, where Caruthers Proper... read »
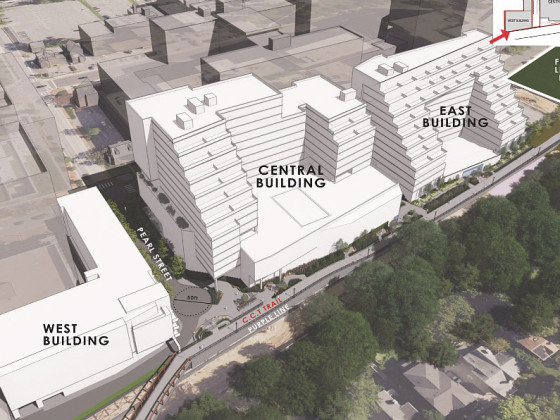
A new mixed-use development would bring hundreds of new residential units and a healt... read »
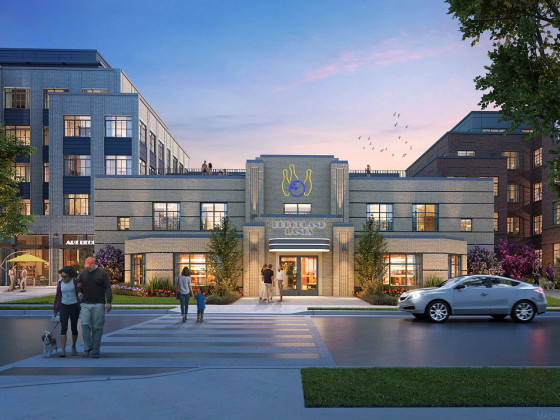
A residential conversion in Brookland that will include reimagining a former bowling ... read »
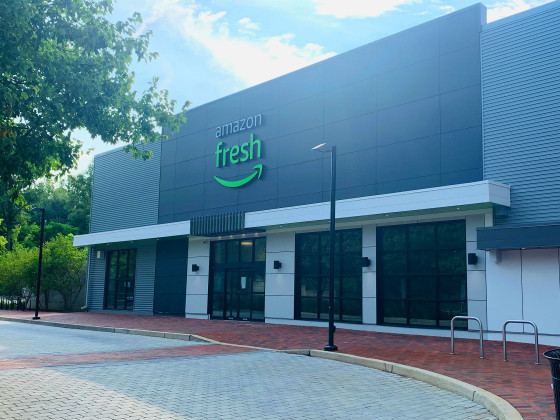
After years of experimenting with its branded brick-and-mortar grocery concepts, Amaz... read »
DC Real Estate Guides
Short guides to navigating the DC-area real estate market
We've collected all our helpful guides for buying, selling and renting in and around Washington, DC in one place. Start browsing below!
First-Timer Primers
Intro guides for first-time home buyers
Unique Spaces
Awesome and unusual real estate from across the DC Metro





