 Forget Pop Ups, Say Hello to the Petworth Hop-Back
Forget Pop Ups, Say Hello to the Petworth Hop-Back
✉️ Want to forward this article? Click here.
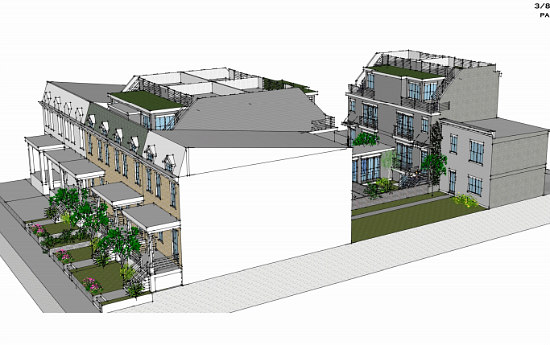
A rendering of the proposed development
DC has plenty of pop-ups, but now there is a new style of residential redevelopment project: the hop-back.
Developer Eric Hirshfield and builder Matt Shkor of Potomac Construction Group are partnering on a six townhouse-style condo development that would create a rear addition with what Hirshfield is referring to as a “hop-back”, where an addition is constructed at the back of a lot behind the existing structure.
As designed by James Foster of Arcadia Design, the Petworth development would deliver three units between the street-facing adjacent properties at 429 and 431 Quincy Streets NW (map) and an additional three units in a rear addition, each of which will have a basement and three stories plus a roof deck.
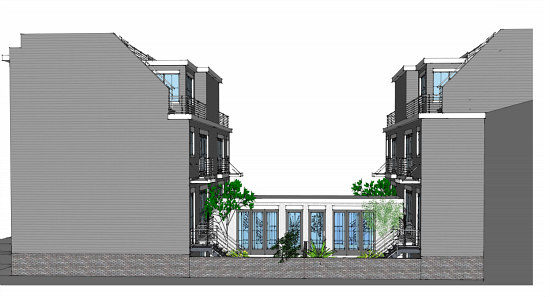
The trellis-covered footpath.
The houses are on lots that are 150 feet deep in an RF-1 zone, allowing for a 34-foot “hop-back” courtyard between the front and the rear addition. The plan is to have a covered walkway between the two structures, so they will count as a single building. The team is seeking special exceptions from the BZA to construct a third unit in each portion and to extend the addition 10 feet past the neighbors’ properties. Five parking spaces will be provided in the lots’ rear alley.
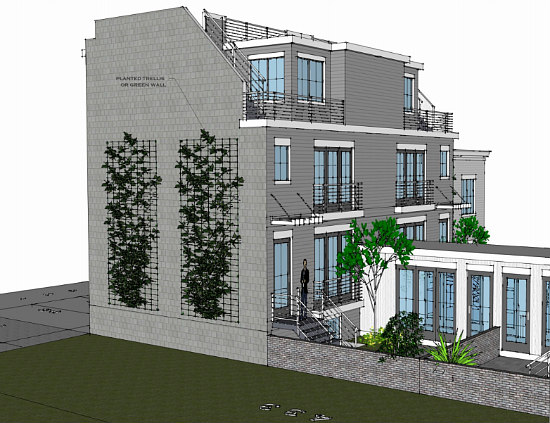
A rendering of the rear addition
Hirshfield has been planning how to approach the site since November and has held a series of meetings with the community and neighbors this year. The neighbors found the proposed design preferable to what could be constructed by-right, which would have created an addition immediately behind the houses.
story continues below
loading...story continues above
“[If] we put the bulk or that mass of that addition on the back of the house, we would block the neighbors’ light,” Hirshfield said.
“Instead of putting an addition at the back of the house, we put it at the back of the lot,” Hirshfield continues. “This [project] all hinges on that this is considered one structure. This is a better way to utilize the lot: same 60 percent lot occupancy, same height, same density, we’re just putting the addition at the back of the lot and connecting it with a ‘meaningful connection’.”
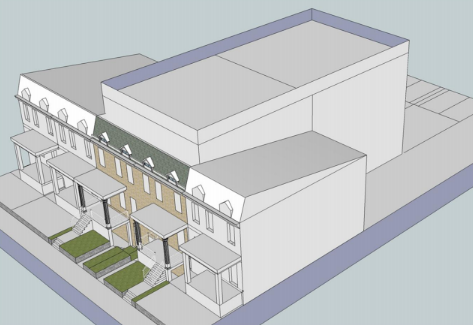
Allowable by-right development
As for whether this qualifies as one building, the Zoning Commission under previous regulations had set a precedent of finding that a trellis-covered footpath attaching two structures is a meaningful connection creating a single building. However, last fall’s zoning amendments were intended to address this loophole by adding stipulations to this sort of construction. As currently written, the zoning regulations state the following:
“Structures or sections shall be considered parts of a single building if they are joined by a connection that is: a) fully above grade, b) enclosed, c) heated and artificially lit, and d) either:
- common space shared by users of all portions of the building, or
- space that is designed and used to provide free and unrestricted passage between separate portions of the building, such as an unrestricted doorway or walkway.”
The ANC will vote on whether to support the proposal at their April 12th meeting; a zoning hearing has not yet been scheduled but the project could be on the BZA docket by late May.
See other articles related to: anc 4c, bza, hop back dc, petworth, petworth condos, pop-ups, zoning
This article originally published at http://dc.urbanturf.production.logicbrush.com/articles/blog/a_petworth_hop-back/12394.
Most Popular... This Week • Last 30 Days • Ever

Today, UrbanTurf is taking a look at the tax benefits associated with buying a home t... read »

Lincoln-Westmoreland Housing is moving forward with plans to replace an aging Shaw af... read »

Only a few large developments are still in the works along 14th Street, a corridor th... read »
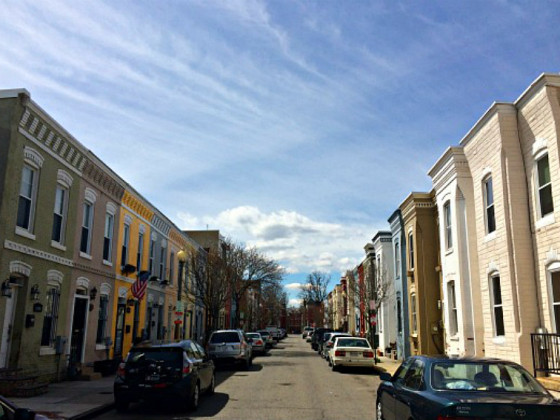
Today, UrbanTurf is taking our annual look at the trajectory of home prices in the DC... read »
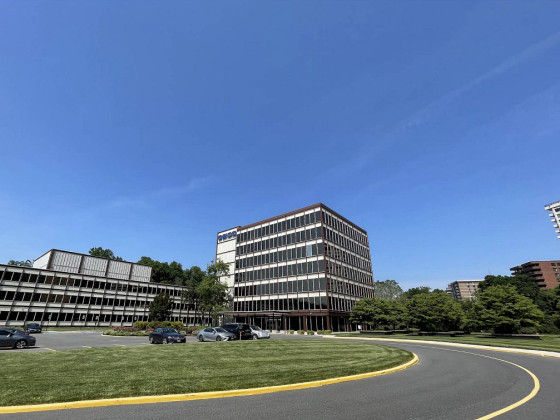
EYA and JM Zell Partners have plans for 184 townhomes and 336 apartments spread acros... read »
- A Look At The Tax Benefits of Buying a Home Through a Trust
- 220-Unit Affordable Development Planned Near Shaw Metro
- Church Street, U Street + Reeves: A Look At The 14th Street Development Pipeline
- The 10-Year Trajectory Of DC-Area Home Prices In 4 Charts
- 520 Residences Planned For Former GEICO Campus In Friendship Heights
DC Real Estate Guides
Short guides to navigating the DC-area real estate market
We've collected all our helpful guides for buying, selling and renting in and around Washington, DC in one place. Start browsing below!
First-Timer Primers
Intro guides for first-time home buyers
Unique Spaces
Awesome and unusual real estate from across the DC Metro














