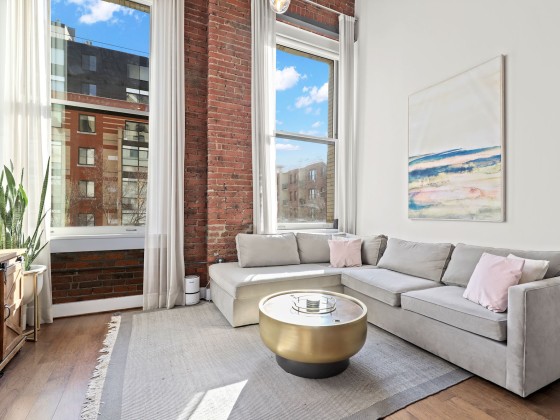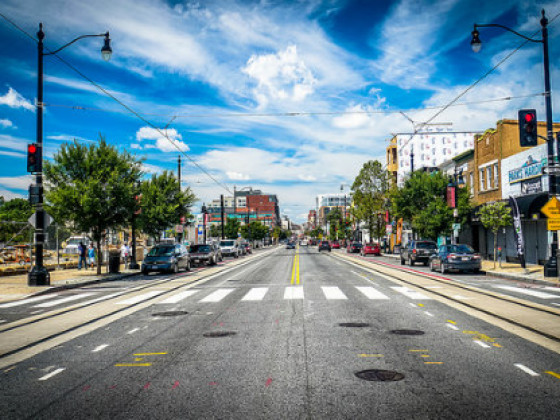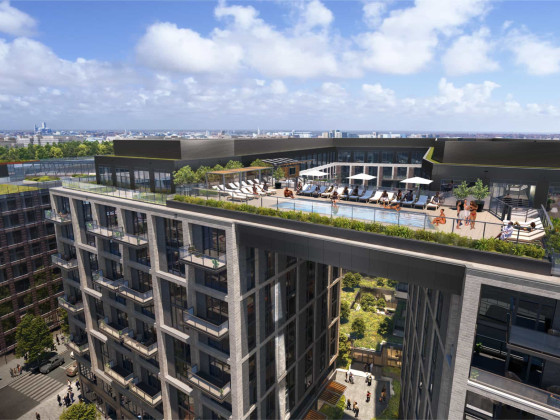 The Latest Design for the Georgetown West Heating Plant
The Latest Design for the Georgetown West Heating Plant
✉️ Want to forward this article? Click here.
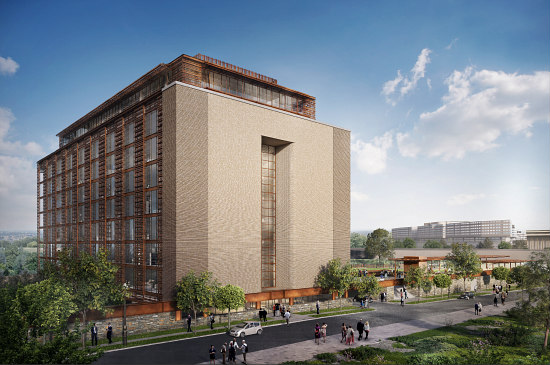
New rendering for the west facade of the West Heating Plant development, seen from 29th Street.
In May, the Commission of Fine Arts (CFA) offered unanimous support for the conceptual design of the redevelopment of the West Heating Plant in Georgetown, but the commissioners also cited a desire to see a “less literal” and more differentiated reinterpretation of the existing building. Last night, landscape architect Laurie Olin and building architect Sir David Adjaye presented an updated design of the planned building and adjacent public park to ANC 2E.
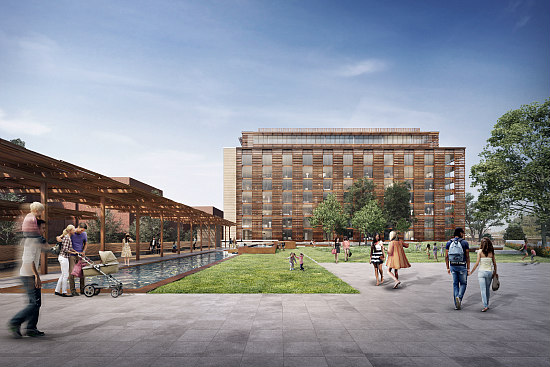
New rendering for the south facade of the West Heating Plant development, seen from the public park.
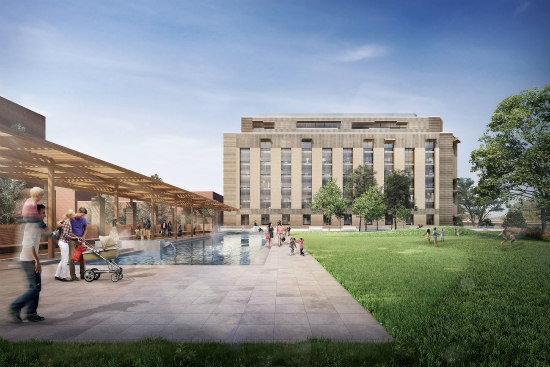
Previous rendering for the south facade of the West Heating Plant development, seen from the public park.
The Four Seasons, in partnership with Georgetown Companies and the Levy Group, is seeking to redevelop the site at 1051-1055 29th Street NW (map) into a 60-unit luxury residential complex, along with an elevated one-acre public park.
story continues below
loading...story continues above
One of the main criticisms from the CFA was that the design of the park was too “suburban” and needed to reference the industrial nature of the site. In response, Olin reconsidered the styles and materials used in the park, drawing inspiration from existing elements like the concrete orthogonal slabs and mechanical conveyor belts. For example, the fountain will gather and re-circulate rainwater in multi-tiered troughs, the lawn will be at a slight incline and the pergola will be steel with wisteria rather than wood-based.
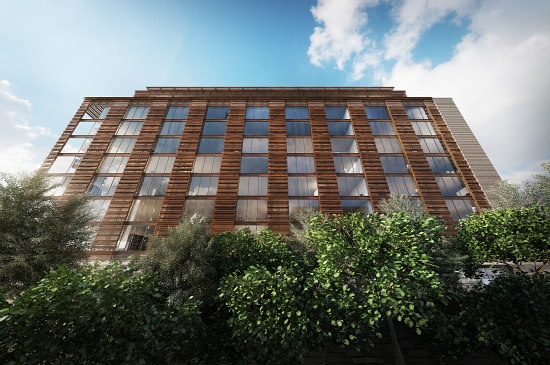
New rendering for the north facade of the West Heating Plant development.
As for the edifice itself, Adjaye took cues from the steel frame and truss system of the building as originally constructed, while continuing the idea of incorporating moving mechanical parts seen in both the heating plant and the most recent design. Consequently, the newest design seeks to “reveal the building’s true nature”, Adjaye explained, presenting a concept that has more glass and plays with the horizontal lines of the building by highlighting the series of trusses beneath and adding large metal balconies along the east facade.
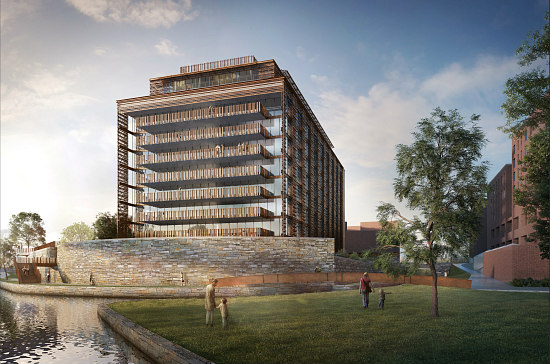
New rendering for the east facade of the West Heating Plant development.
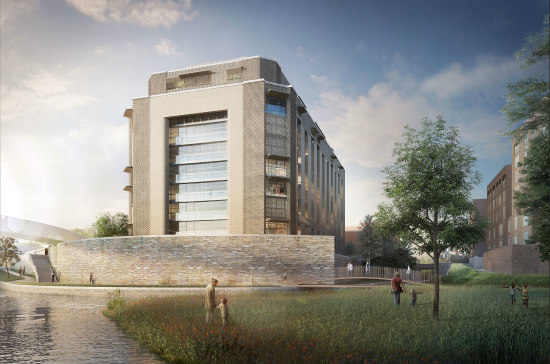
Previous rendering for the east facade of the West Heating Plant development.
Citizens’ Association of Georgetown president Bob vom Eigen shared a letter from the group at the meeting noting that CAG had unanimously voted to support the new concept. The ANC ultimately voted in line with its previous votes: taking no position on the demolition of the plant, yet offering support for the project if it is approved by the relevant agencies.
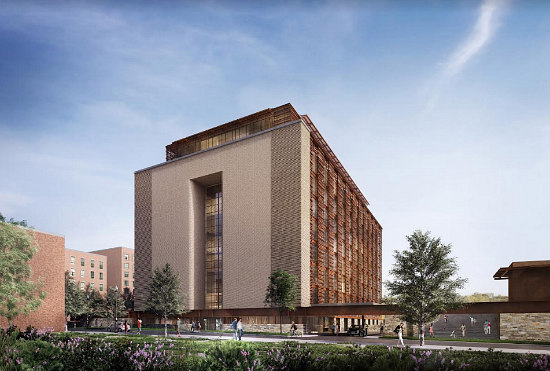
New rendering for the west facade of the West Heating Plant development, seen from 29th Street.
The CFA will consider the new design on September 20, followed by a review from the Historic Preservation Review Board in early November and a meeting with the mayor’s agent in January for demolition approval.
See other articles related to: david adjaye, four seasons, georgetown, georgetown heating plant, levy group
This article originally published at http://dc.urbanturf.production.logicbrush.com/articles/blog/a_new_look_for_the_georgetown_west_heating_plant1/12975.
Most Popular... This Week • Last 30 Days • Ever

While homeowners must typically appeal by April 1st, new owners can also appeal.... read »

This article will delve into how online home valuation calculators work and what algo... read »

Navy Yard is one of the busiest development neighborhoods in DC.... read »
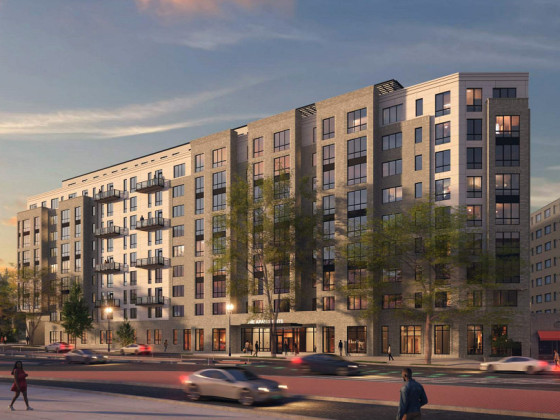
Carr Properties' planned conversion of a vacant nine-story office building into a 314... read »
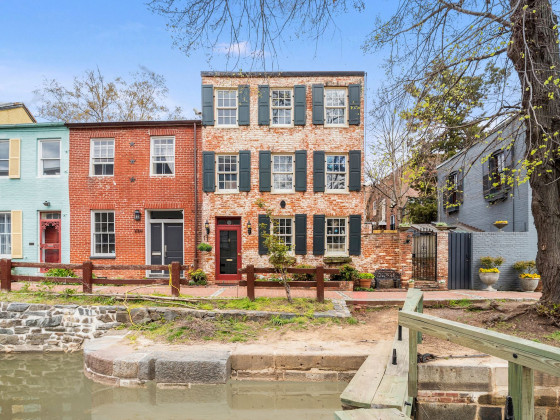
While the national housing market continues to shift in favor of buyers, the DC regio... read »
DC Real Estate Guides
Short guides to navigating the DC-area real estate market
We've collected all our helpful guides for buying, selling and renting in and around Washington, DC in one place. Start browsing below!
First-Timer Primers
Intro guides for first-time home buyers
Unique Spaces
Awesome and unusual real estate from across the DC Metro






