What's Hot: Did January Mark The Bottom For The DC-Area Housing Market? | The Roller Coaster Development Scene In Tenleytown and AU Park
 A Look Inside the Apartments At CityCenterDC
A Look Inside the Apartments At CityCenterDC
✉️ Want to forward this article? Click here.
On Tuesday, UrbanTurf got to take a peek inside the new apartments at CityCenterDC.
The apartments are nearing the end of construction, with move-ins beginning in early December. Two model units are available for tours at the 458-unit project.
The units are modern, with floor-to-ceilings windows (which successfully muffle the construction noises), open floor plans and clean, modern kitchens and bathrooms. The two apartments buildings are also breezy and open: the design of the building calls for many cut-outs on the interior of the building, creating outdoor areas that do not open to the street. Glass walls separate the inside of the building from the plentiful interior courtyards, flooding the hallways with natural light.
Check out our photos below.
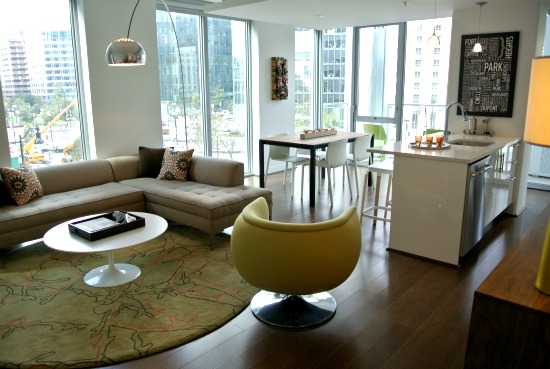
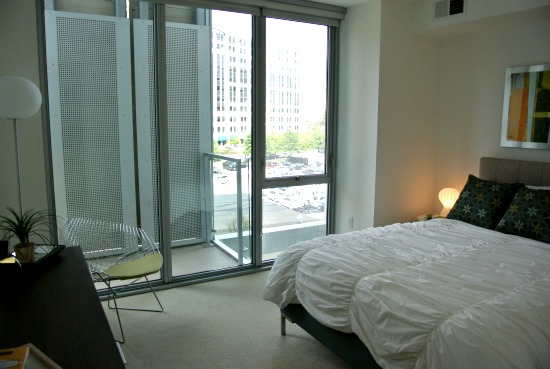
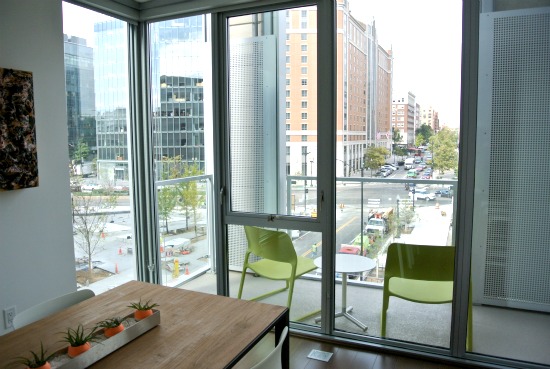
This two-bedroom unit, above, is located on the fourth floor, and residents will have a view down I Street NW and onto a park-like area at the corner of 9th Street NW and New York Avenue NW. The balcony is accessible through the living room and one of the bedrooms.
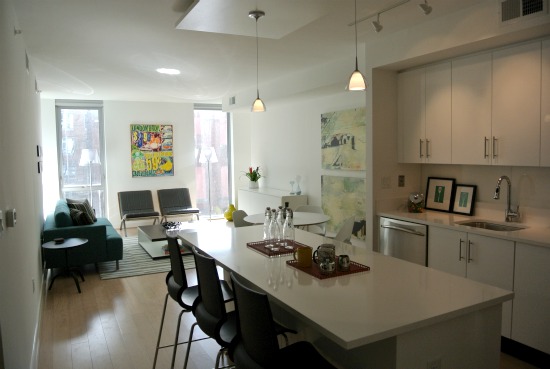
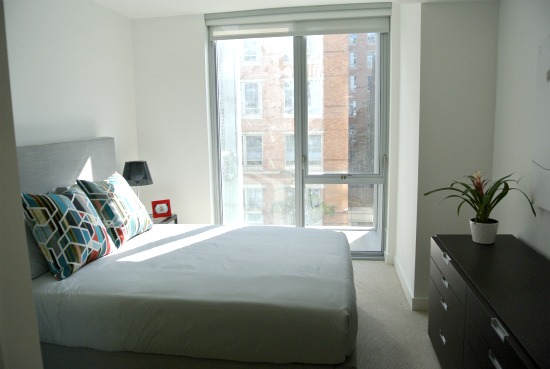
The above photos are from a one-bedroom unit, which has an open living area, a kitchen with an oversized island, and floor-to-ceiling windows.
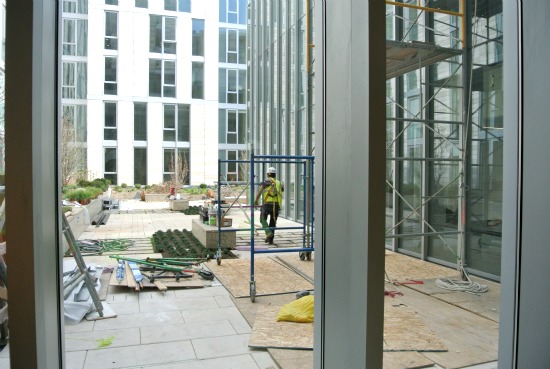
Interior courtyard
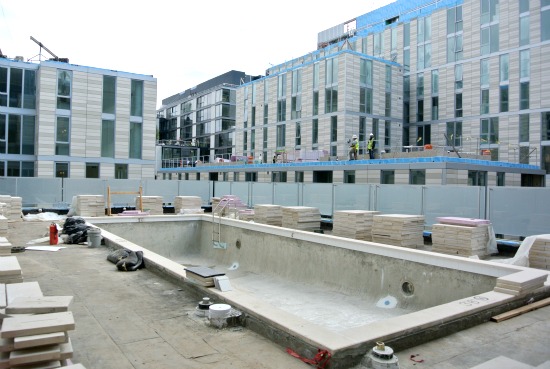
Pool and Lounge
Inside the apartment building, there are several outdoor areas visible through glass walls that contribute to a flow of natural light in the building.
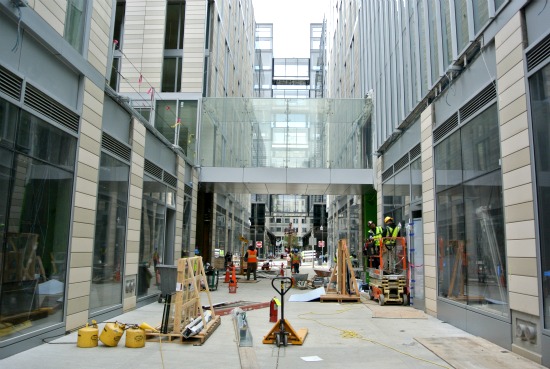
A bridge connecting the apartment buildings.
The retail plaza, above, is also under construction. According to Hines, the central plaza will have sit-down restaurants, high-end clothing stores, and appealing public spaces, like a very shallow water feature similar to the one at the National Portrait Gallery’s Kogod Courtyard (in fact, the designer of Kogod had a hand in designing CityCenter’s plaza). No word yet on the specific retailers coming to the site.
Similar Posts:
- CityCenter Begins Leasing For November Move-Ins
- CityCenterDC Extends Deadline For Affordable Rentals
See other articles related to: 9th street, citycenter, citycenterdc, dclofts, hines
This article originally published at http://dc.urbanturf.production.logicbrush.com/articles/blog/a_look_inside_the_apartments_at_citycenterdc/7726.
Most Popular... This Week • Last 30 Days • Ever

As mortgage rates have more than doubled from their historic lows over the last coupl... read »

The small handful of projects in the pipeline are either moving full steam ahead, get... read »

The longtime political strategist and pollster who has advised everyone from Presiden... read »

Lincoln-Westmoreland Housing is moving forward with plans to replace an aging Shaw af... read »

A report out today finds early signs that the spring could be a busy market.... read »
DC Real Estate Guides
Short guides to navigating the DC-area real estate market
We've collected all our helpful guides for buying, selling and renting in and around Washington, DC in one place. Start browsing below!
First-Timer Primers
Intro guides for first-time home buyers
Unique Spaces
Awesome and unusual real estate from across the DC Metro













