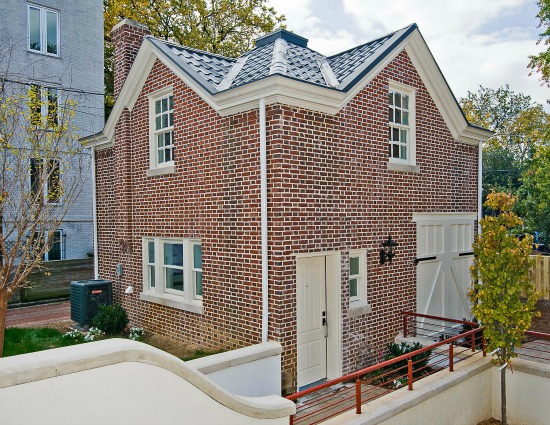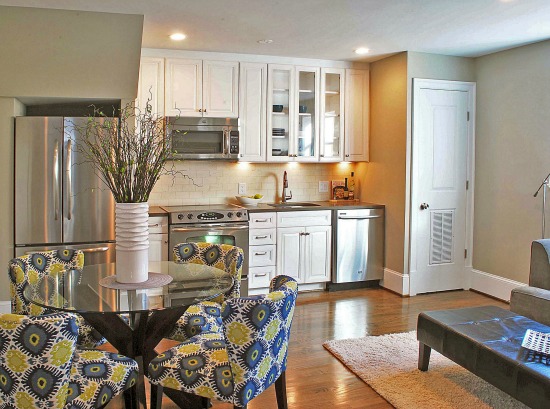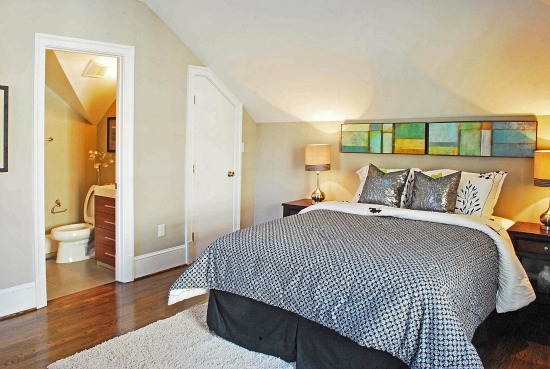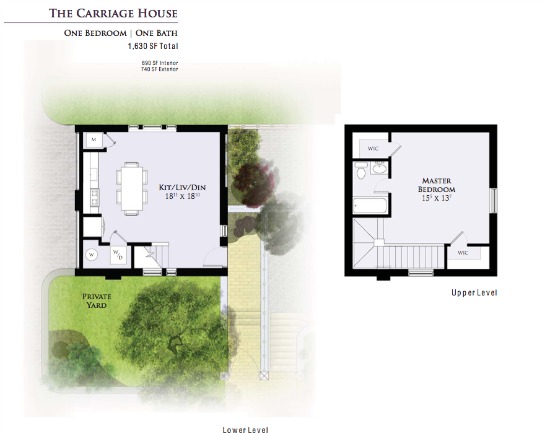What's Hot: Did January Mark The Bottom For The DC-Area Housing Market? | The Roller Coaster Development Scene In Tenleytown and AU Park
 A Look At Mount Pleasant's Newest Carriage Home
A Look At Mount Pleasant's Newest Carriage Home
✉️ Want to forward this article? Click here.

The Carriage House, courtesy of Community Three Development.
In addition to converting an aging Mount Pleasant mansion into an 12-unit condo project, Community Three Development turned a nearby carriage house into a lofty one-bedroom property.
The developers applied for a variance in order to convert the nearby dwelling into a residence, but the property is particularly relevant given the impending zoning changes that may make it easier for developers to create similar properties around DC.
“We hope that more small accessory buildings in DC can get turned into new residences like this,” Grant Epstein, Community Three’s President, told UrbanTurf.
The property building has a very open floor plan, with a living space downstairs, a bedroom upstairs and no internal walls other than those separating the bathroom and laundry area. A private yard with an footprint almost as large as the home is adjacent to the home, bringing the total square footage of the property to 1,630 square feet, with 890 square feet of interior living area. Check out more photos below.

The open kitchen.

The bedroom.

The layout.
See other articles related to: carriage house, community three development, dclofts, mount pleasant
This article originally published at http://dc.urbanturf.production.logicbrush.com/articles/blog/a_look_at_mount_pleasants_newest_carriage_house_home/6392.
Most Popular... This Week • Last 30 Days • Ever

As mortgage rates have more than doubled from their historic lows over the last coupl... read »

The small handful of projects in the pipeline are either moving full steam ahead, get... read »

Lincoln-Westmoreland Housing is moving forward with plans to replace an aging Shaw af... read »

The longtime political strategist and pollster who has advised everyone from Presiden... read »

A report out today finds early signs that the spring could be a busy market.... read »
DC Real Estate Guides
Short guides to navigating the DC-area real estate market
We've collected all our helpful guides for buying, selling and renting in and around Washington, DC in one place. Start browsing below!
First-Timer Primers
Intro guides for first-time home buyers
Unique Spaces
Awesome and unusual real estate from across the DC Metro













