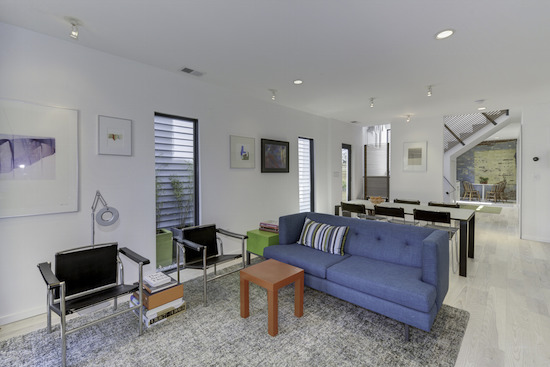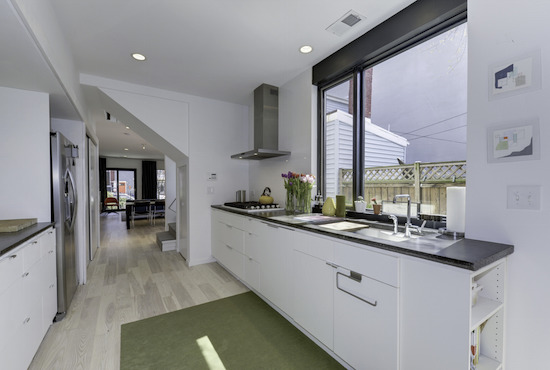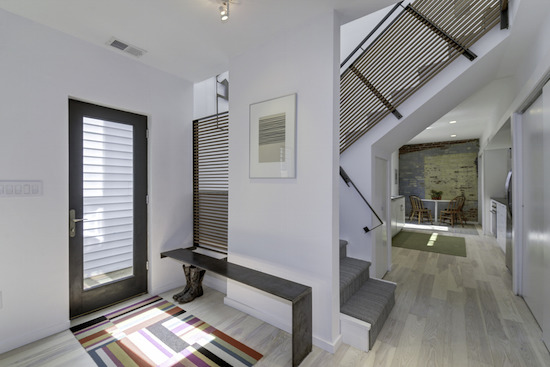What's Hot: DC-Area Rents Fall Nearly 1% In November
 A Family Carves Out Their Own Space in Shaw
A Family Carves Out Their Own Space in Shaw
✉️ Want to forward this article? Click here.
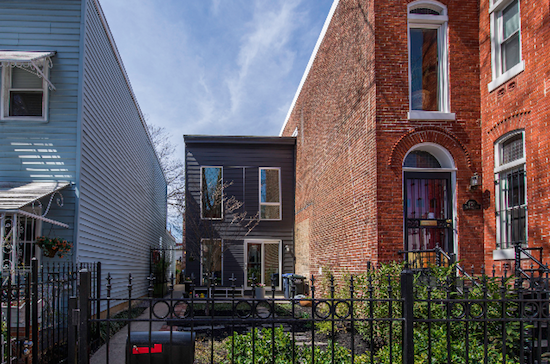
A look at the carriage house from the exterior of the home
Colleen and Jonathan Healey knew they wanted a fixer-upper when they bought a rowhouse on 5th Street NW back in 2010. The house was the ninth property they had made an offer on and it was also a wreck.
“As designers we wanted to put our own touch on something and could honestly only afford something that needed a lot of elbow grease,” Colleen Healey told UrbanTurf.
story continues below
loading...story continues above
It took eight months just to make it livable, and once the couple moved in they continued their renovations. An elaborate master bathroom was not completely renovated for four years.
“We realized quickly we had our work cut out for us,” Healey said. “Mostly, we were inspired by the idea of designing a house for first a dog and then kids.”
The couple was well qualified for the renovation. Colleen Healey is an architect with McInturff Architects, and Jonathan Healey is an assistant professor of Exhibition Design & Interior Design at the Corcoran College of Art + Design.
The four-bedroom, three-bathroom home was originally built around 1867, and the couple knew they wanted to retain a good deal of its history. Exposed brick now peeks out in various places throughout the home, including as an accent wall in multiple rooms and a faux window in one of the bedrooms.
The front garden is set back, giving the home a bit of seclusion and privacy from the street. There is also a carriage house in the back of the property that now has a small in-law apartment on the first floor and it connects on the second floor to the master bedroom of the main house.
“The house is semi-detached and we used that side court to create a different entry experience than most 14-foot wide townhouses,” Healey told UrbanTurf. The front door was moved to the side of the house, and the living room opens to the front garden.
Other cool aspects of the renovated home include the wide staircase that was designed by Colleen Healey and the concrete countertops that were created by a friend of the couple.
More photos of the renovation below.
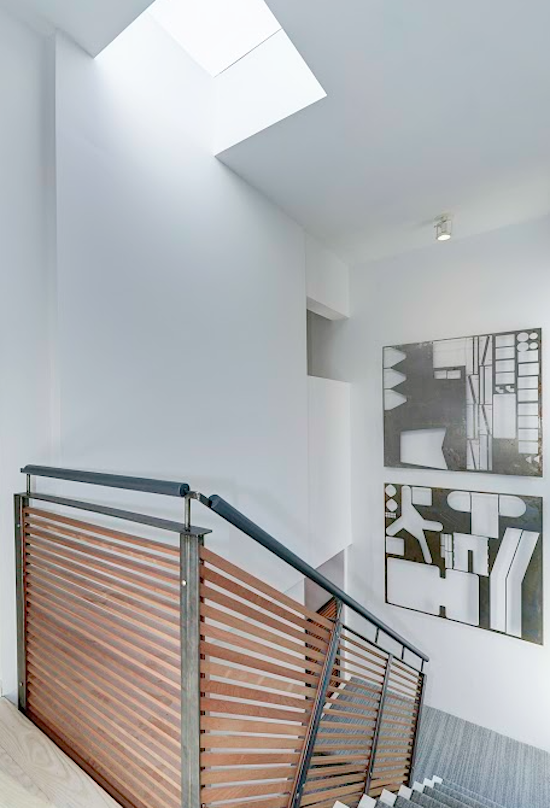
Skylights throughout the home add to the home’s brightness.
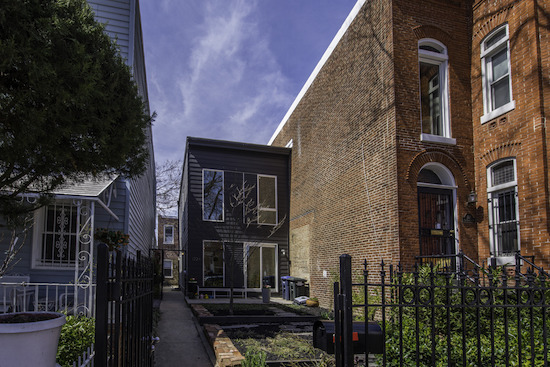
The attached carriage home really makes this home stand out.
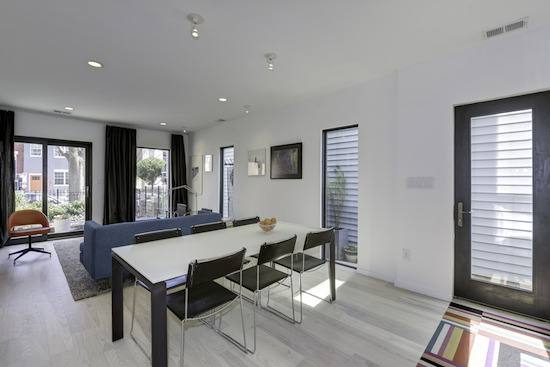
The open living space of the renovated home.
This article originally published at http://dc.urbanturf.production.logicbrush.com/articles/blog/a_family_carves_out_their_own_space_in_shaw/10204.
Most Popular... This Week • Last 30 Days • Ever

The 30,000 square-foot home along the Potomac River sold at auction on Thursday night... read »

With frigid weather hitting the region, these tips are important for homeowners to ke... read »

Today, UrbanTurf offers a brief explanation of what it means to lock in an interest r... read »

An application extending approval of Friendship Center, a 310-unit development along ... read »

A key approval could be coming for a proposal to convert a Georgetown office building... read »
DC Real Estate Guides
Short guides to navigating the DC-area real estate market
We've collected all our helpful guides for buying, selling and renting in and around Washington, DC in one place. Start browsing below!
First-Timer Primers
Intro guides for first-time home buyers
Unique Spaces
Awesome and unusual real estate from across the DC Metro
