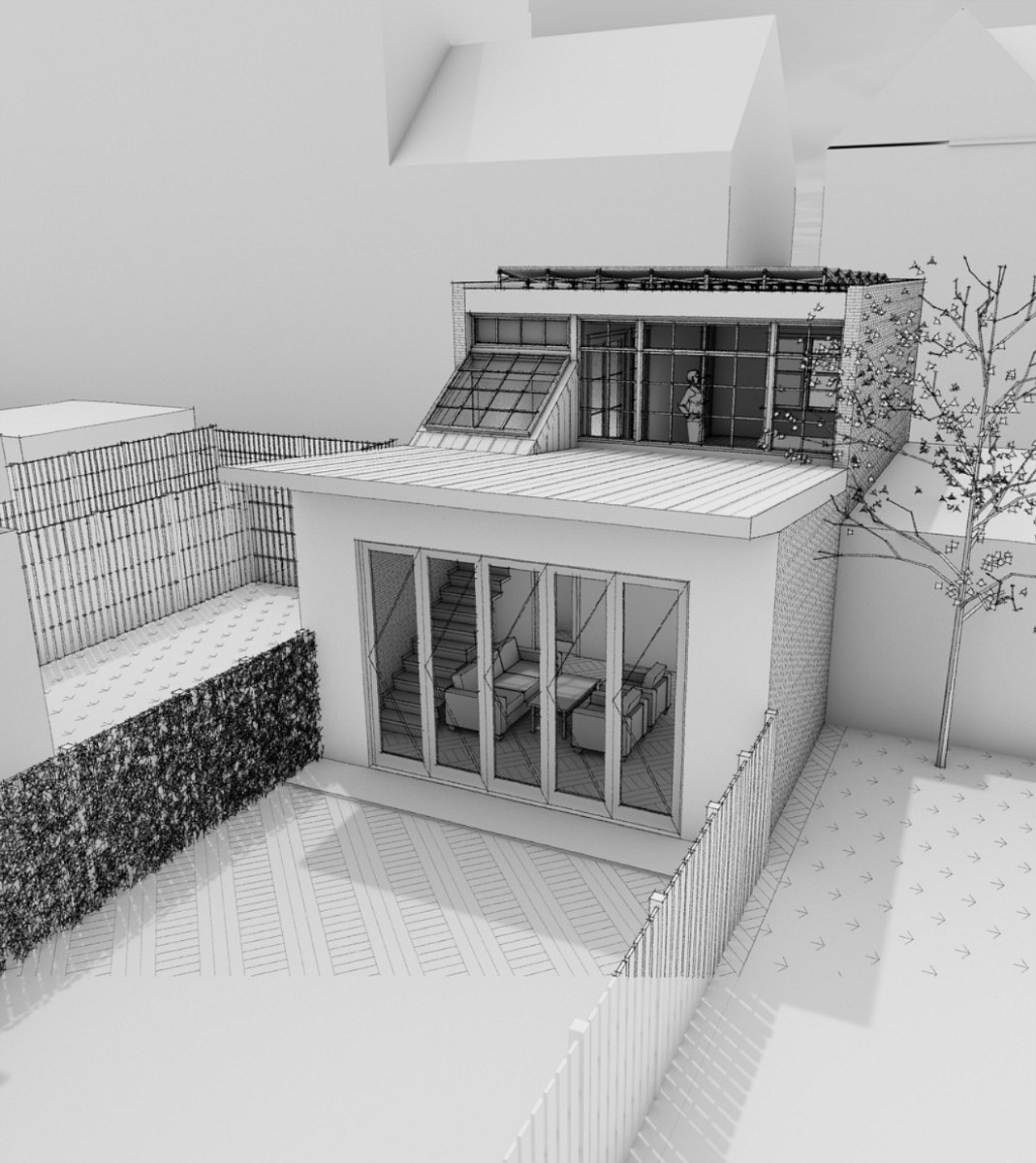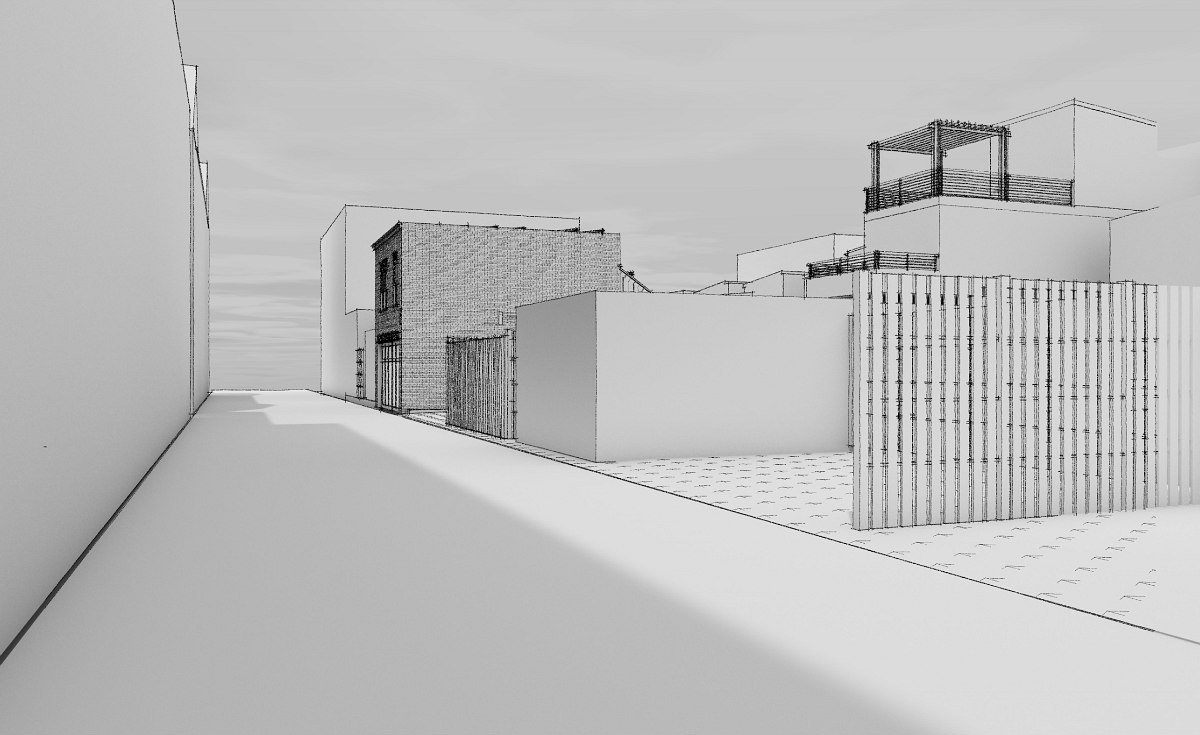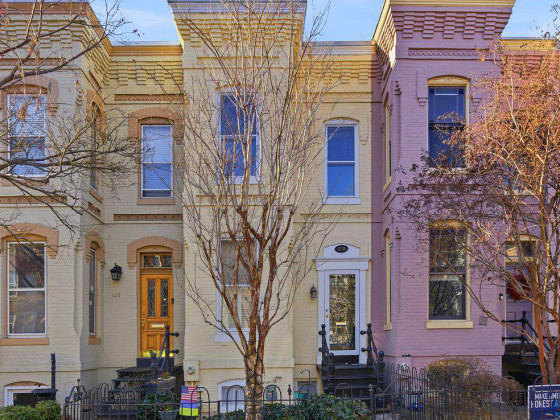What's Hot: Cash Remained King In DC Housing Market In 2025 | 220-Unit Affordable Development Planned Near Shaw Metro
 A Look at a Proposed ADU in Logan Circle
A Look at a Proposed ADU in Logan Circle
✉️ Want to forward this article? Click here.

As UrbanTurf continues to keep an eye on the accessory dwelling market in DC, today we highlight a plan to retrofit a detached garage in Logan Circle to add an accessory apartment.
The owner of the home at 1436 S Street NW (map) has filed a zoning application to add one story to the detached garage on the site in order to create a one-bedroom duplex accessory apartment. The ground floor would house an open kitchen/living room and a powder room, as well as interior access to the existing garage parking space. The application describes the 515 square-foot accessory apartment as "a second principal dwelling unit".

The garage has an 843 square-foot footprint, greater than the typical maximum footprint of 450 square feet. Because the existing structure is non-conforming, the application is requesting a special exception to further the non-conforming status of the property. With the new story, the building will rise to just below 20 feet tall. Trout Design is the architect.
Similar Posts:
- A Garage-to-ADU Conversion in 16th Street Heights
- Adaptive Re-use to Granny Pod: A Look at Two ADUs in DC
See other articles related to: accessory apartments, accessory apartments dc, accessory dwelling units, accessory dwellings, adu, garage conversion, logan circle
This article originally published at http://dc.urbanturf.production.logicbrush.com/articles/blog/a-look-at-a-proposed-adu-in-logan-circle/15799.
Most Popular... This Week • Last 30 Days • Ever

Today, UrbanTurf is taking a look at the tax benefits associated with buying a home t... read »

Lincoln-Westmoreland Housing is moving forward with plans to replace an aging Shaw af... read »

The small handful of projects in the pipeline are either moving full steam ahead, get... read »

In this week's Under Contract, we highlight two homes that hadn't been on the market ... read »

A potential innovation district in Arlington; an LA coffee chain to DC; and the end o... read »
DC Real Estate Guides
Short guides to navigating the DC-area real estate market
We've collected all our helpful guides for buying, selling and renting in and around Washington, DC in one place. Start browsing below!
First-Timer Primers
Intro guides for first-time home buyers
Unique Spaces
Awesome and unusual real estate from across the DC Metro













