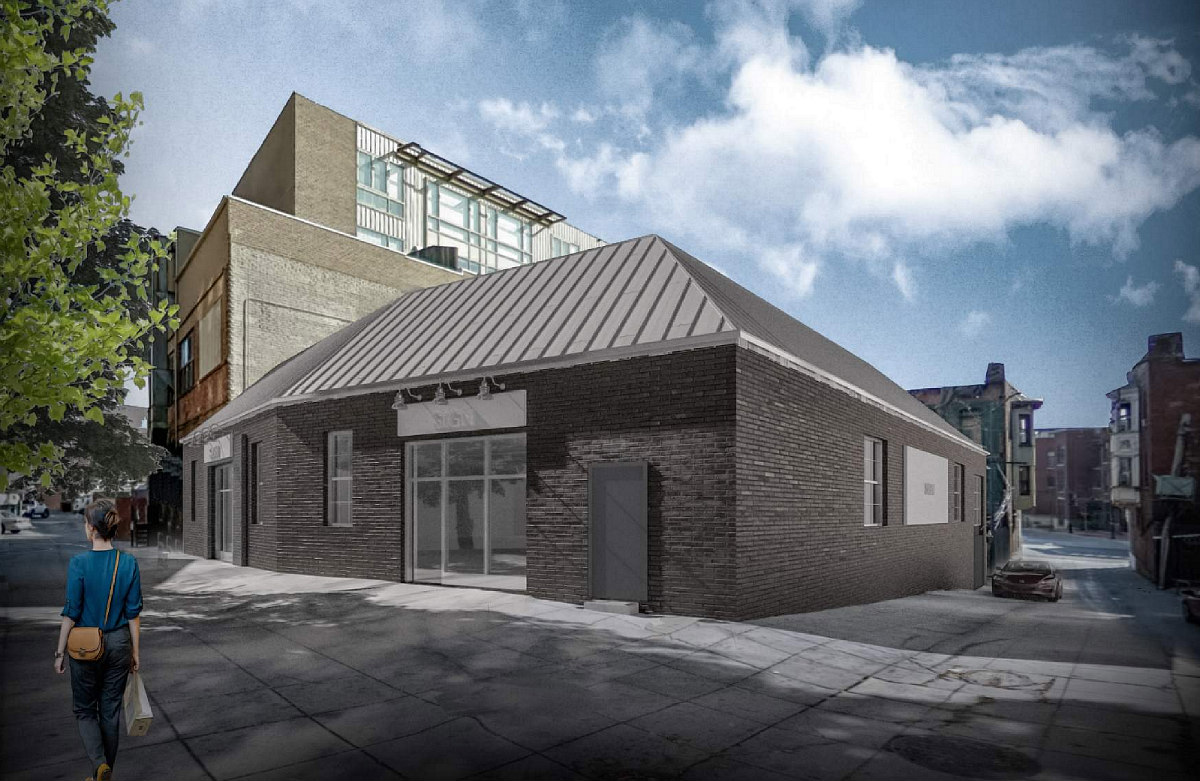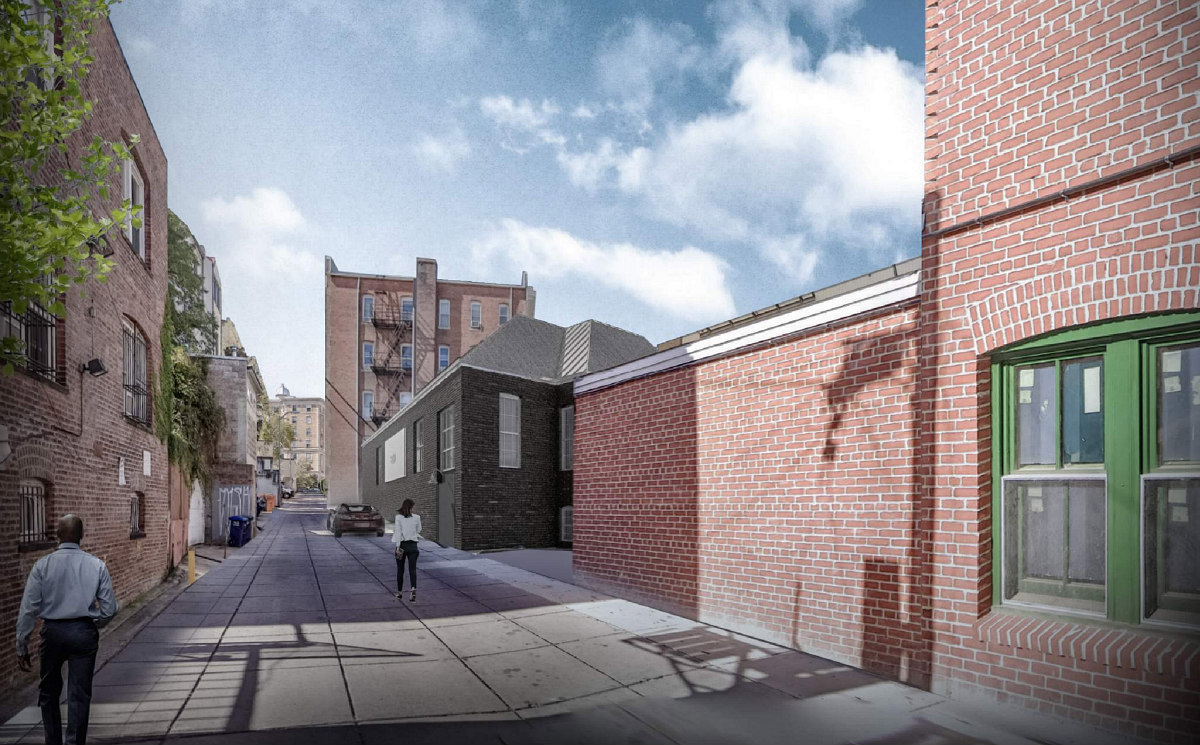What's Hot: Did January Mark The Bottom For The DC-Area Housing Market? | The Roller Coaster Development Scene In Tenleytown and AU Park
 A Commercial Kitchen in the Works for Adams Morgan Alley Garage
A Commercial Kitchen in the Works for Adams Morgan Alley Garage
✉️ Want to forward this article? Click here.

A commercial kitchen is in the works just off 18th Street.
After creative agency Throughline (formerly Maga Design Group) sold an alley-fronting Adams Morgan garage, scrapping office conversion plans, the new owner has a different vision in mind for the property.
The contract-purchaser of the garage behind 2412 18th Street NW (map) is seeking historic preservation concept approval to restore the property. The resulting building will house a commercial kitchen on the ground floor.
story continues below
loading...story continues above

There would be additional storage on the level below this "commissary kitchen". Larson Design Group is the architect.
The property was built in 1905 for luxury car parking; after an expansion a few years later, it became space for art storage and restoration. The building, identified as contributing to the Washington Heights Historic District, was most recently home to The Cheshire arts and events venue.
See other articles related to: adams morgan, alleys, garage conversion, garages, historic preservation office, historic preservation review board, larson design group, washington heights historic district
This article originally published at http://dc.urbanturf.production.logicbrush.com/articles/blog/a-kitchen-in-the-works-for-adams-morgan-alley-garage/17536.
Most Popular... This Week • Last 30 Days • Ever

As mortgage rates have more than doubled from their historic lows over the last coupl... read »

The small handful of projects in the pipeline are either moving full steam ahead, get... read »

Lincoln-Westmoreland Housing is moving forward with plans to replace an aging Shaw af... read »

The longtime political strategist and pollster who has advised everyone from Presiden... read »

A report out today finds early signs that the spring could be a busy market.... read »
DC Real Estate Guides
Short guides to navigating the DC-area real estate market
We've collected all our helpful guides for buying, selling and renting in and around Washington, DC in one place. Start browsing below!
First-Timer Primers
Intro guides for first-time home buyers
Unique Spaces
Awesome and unusual real estate from across the DC Metro














