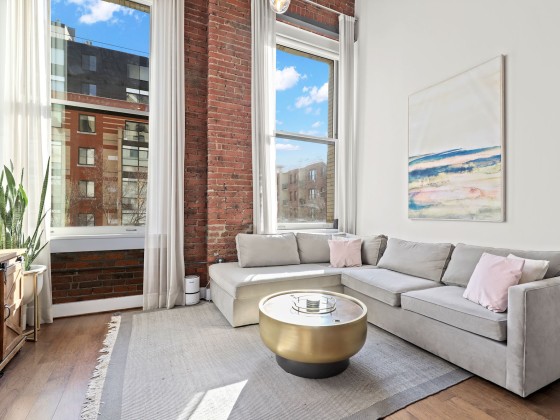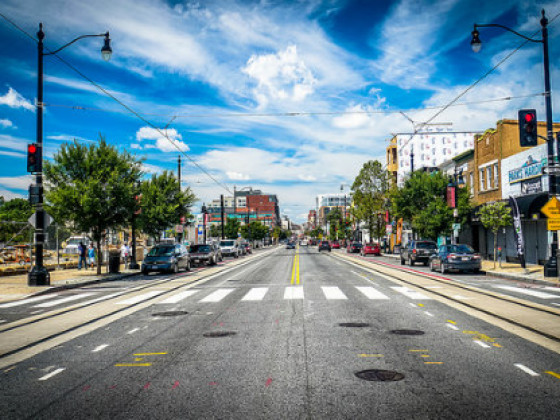 A Few New Looks For 500-Unit Redevelopment of Former Department of Agriculture Building
A Few New Looks For 500-Unit Redevelopment of Former Department of Agriculture Building
✉️ Want to forward this article? Click here.
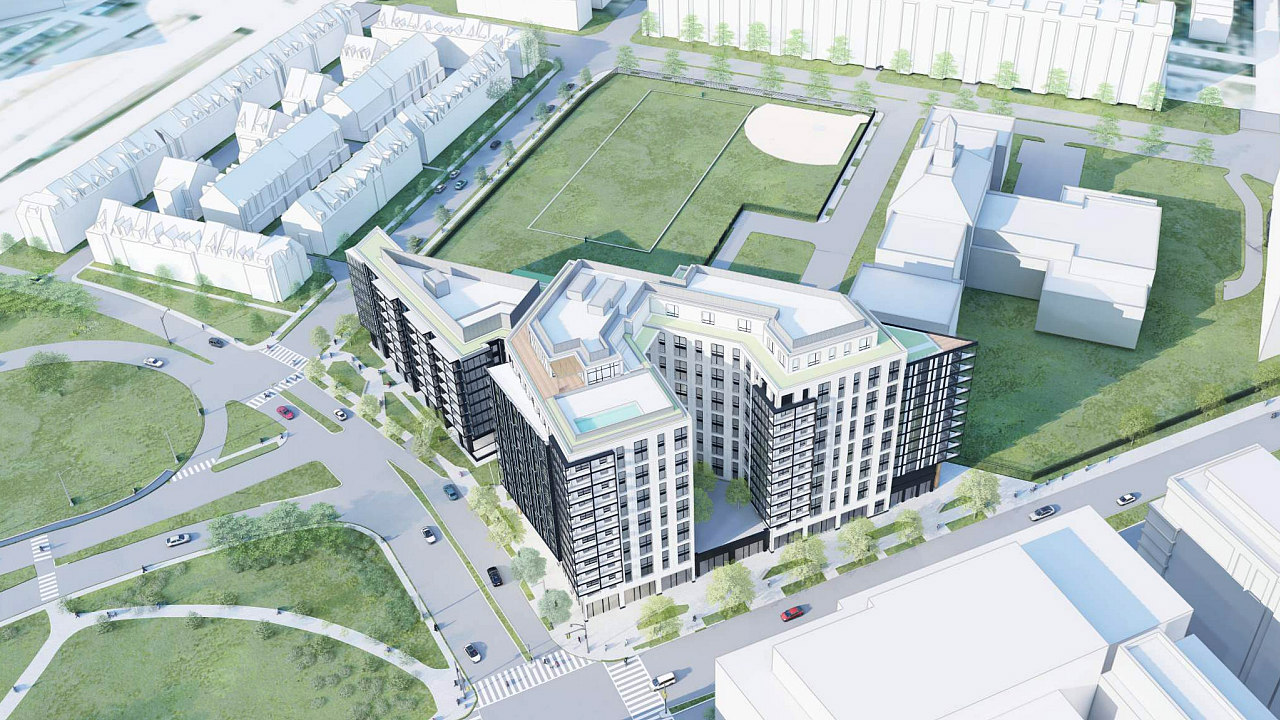
As the redevelopment of the former Department of Agriculture building a block off DC's Wharf moves forward, a few new renderings have been unveiled.
Earlier this year, Jair Lynch Real Estate Partners filed plans for a development that will deliver 498 apartments above 22,600 square feet of retail at 899 Maine Avenue SW (map). The building will be 100-120 feet tall and will include 244 parking spaces and 110 long-term bicycle spaces. Perkins Eastman is the architect and Land Design is the landscape architect.
story continues below
loading...story continues above
Amenities will include a rooftop pool and a south-facing courtyard above the double-height retail. Fifteen percent of the residential space will be affordable at 60% of median family income, and the unit mix will span from studios to three-bedrooms.
The new development will go before the Zoning Commission in the fall. More new renderings below.
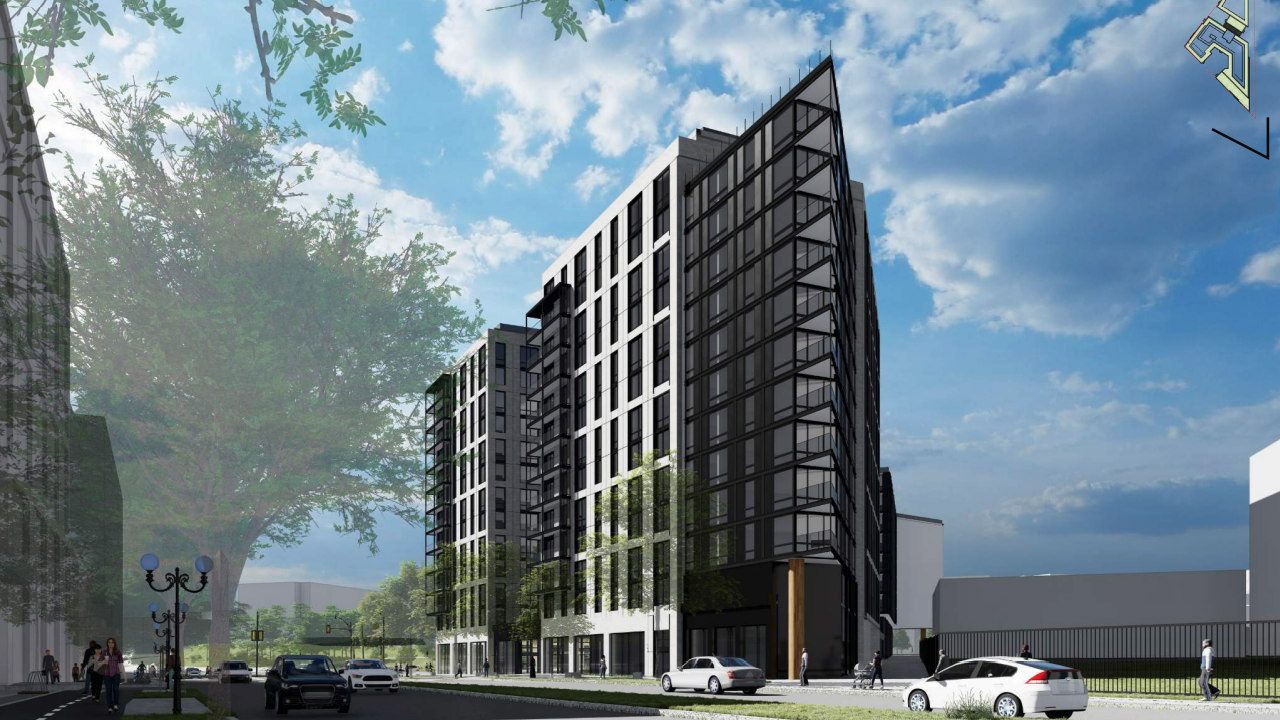
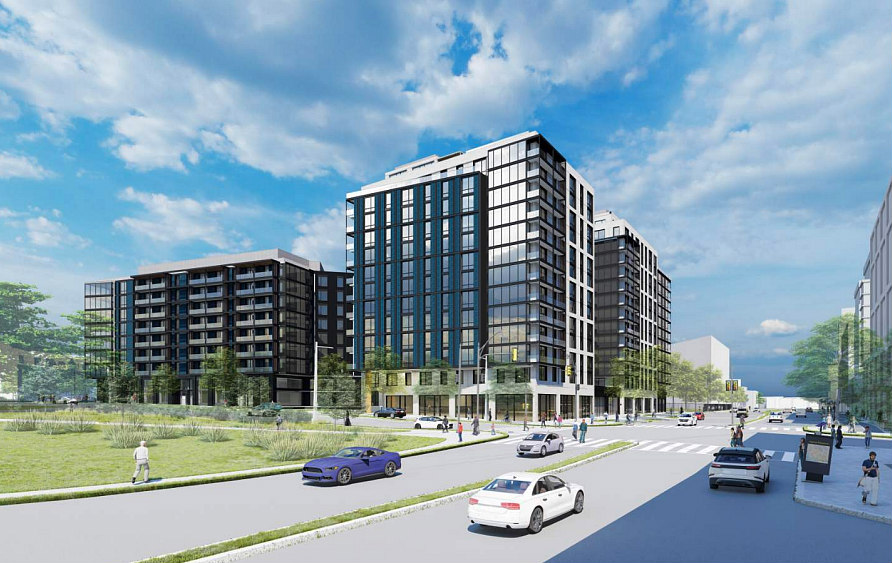
See other articles related to: jair lynch, jair lynch development partners, perkins eastman, the wharf
This article originally published at http://dc.urbanturf.production.logicbrush.com/articles/blog/a-few-new-looks-for-500-unit-redevelopment-of-former-department-of-agricult/19915.
Most Popular... This Week • Last 30 Days • Ever

While homeowners must typically appeal by April 1st, new owners can also appeal.... read »
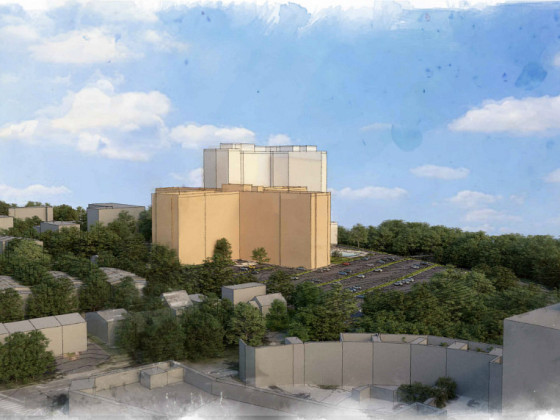
A significant infill development is taking shape in Arlington, where Caruthers Proper... read »
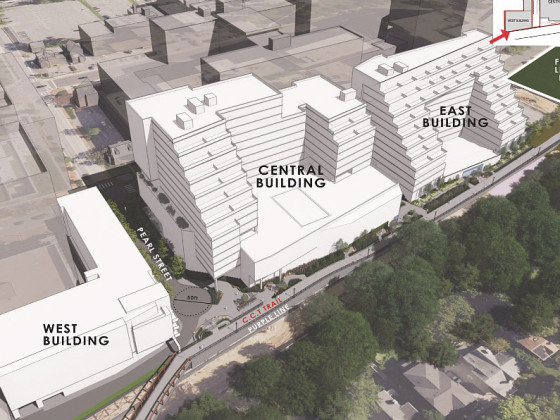
A new mixed-use development would bring hundreds of new residential units and a healt... read »
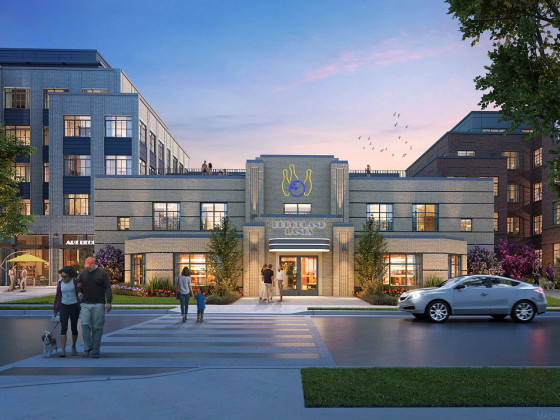
A residential conversion in Brookland that will include reimagining a former bowling ... read »
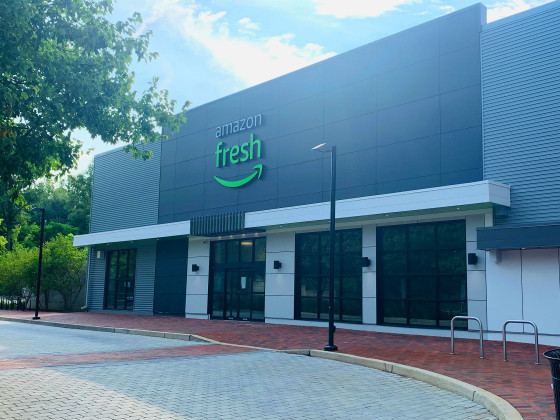
After years of experimenting with its branded brick-and-mortar grocery concepts, Amaz... read »
DC Real Estate Guides
Short guides to navigating the DC-area real estate market
We've collected all our helpful guides for buying, selling and renting in and around Washington, DC in one place. Start browsing below!
First-Timer Primers
Intro guides for first-time home buyers
Unique Spaces
Awesome and unusual real estate from across the DC Metro





