What's Hot: Did January Mark The Bottom For The DC-Area Housing Market? | The Roller Coaster Development Scene In Tenleytown and AU Park
 New Renderings Provide a Closer Look at the Dancing Crab Redevelopment
New Renderings Provide a Closer Look at the Dancing Crab Redevelopment
✉️ Want to forward this article? Click here.
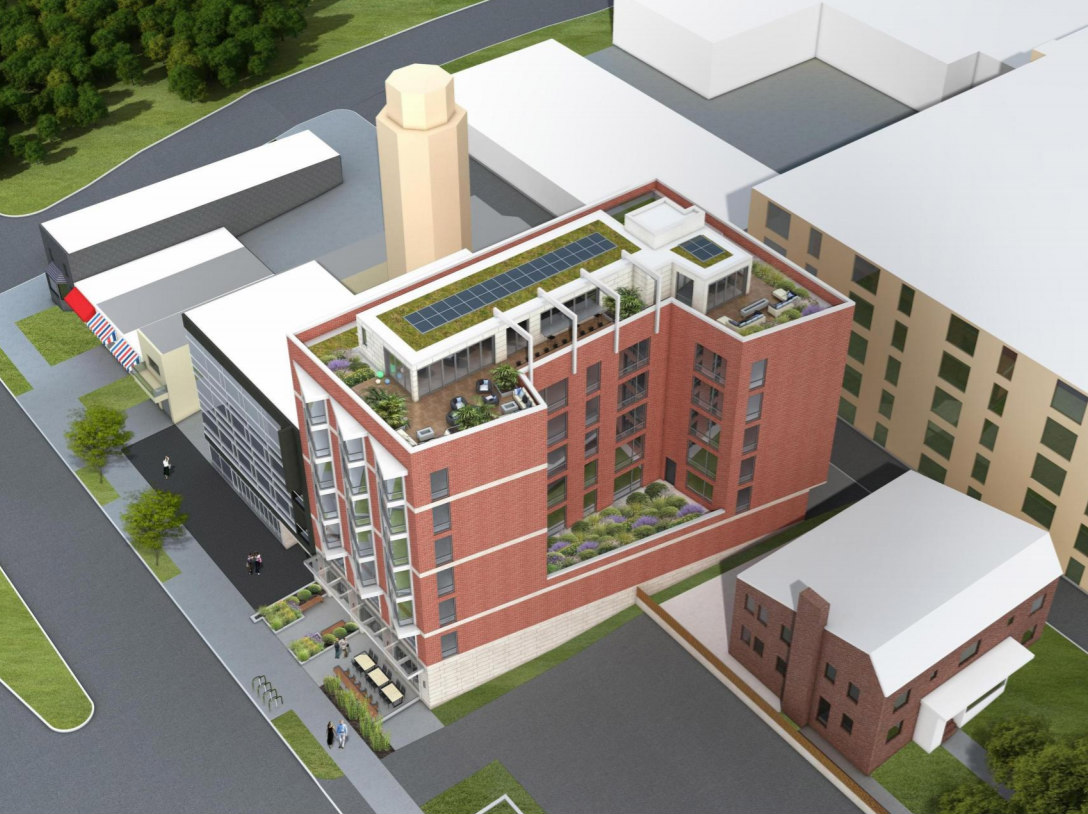
Nearly six months ago, UrbanTurf reported on the plans filed for a mixed-use redevelopment of Tenleytown's former Dancing Crab restaurant. Now, we are getting a more detailed look at the project.
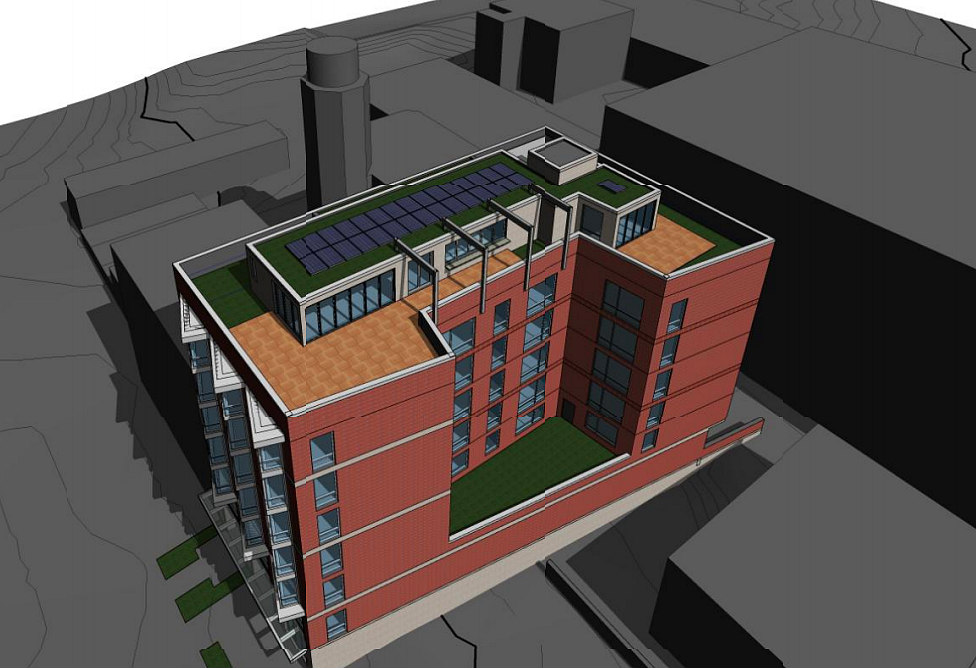
As proposed, the planned-unit development at 4615 Wisconsin Avenue NW (map) and 4611 41st Street NW (map) will upzone the site from MU-4 to MU-5-B, allowing for a seven-story building with 41 apartments above a 4,971 square-foot restaurant. The project will also have a 1,259 square-foot rooftop bar and lounge alongside the roof deck.
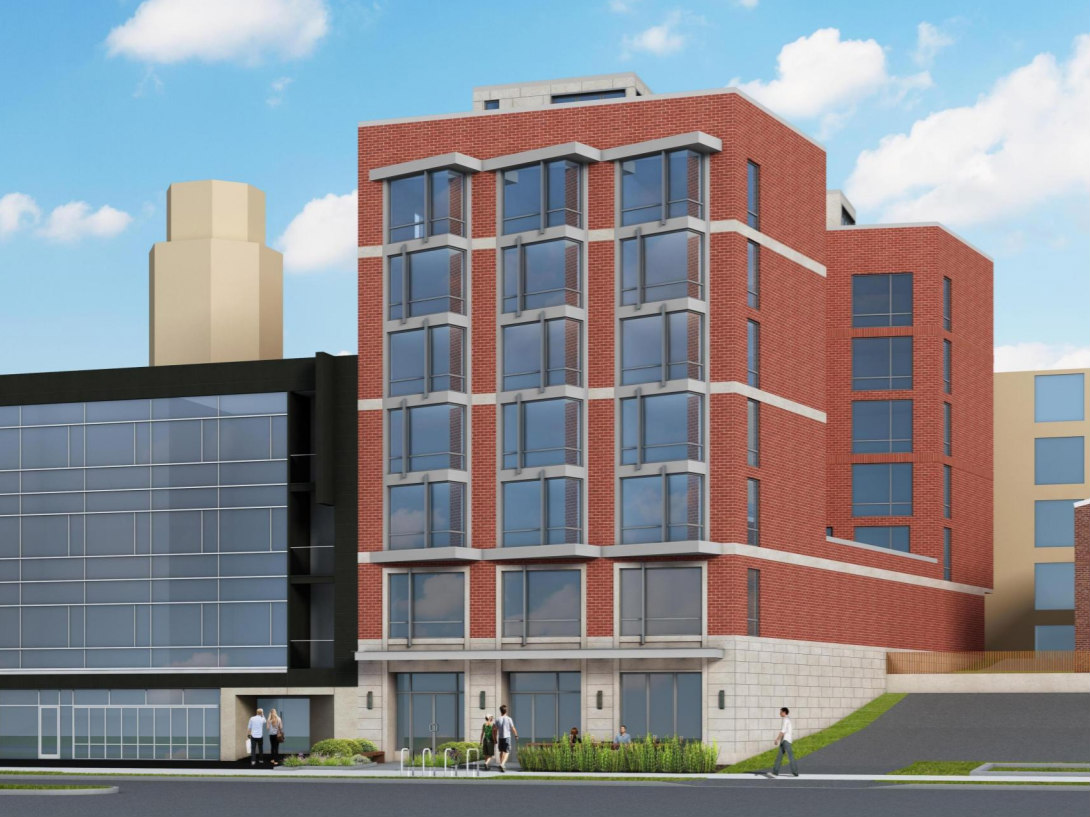
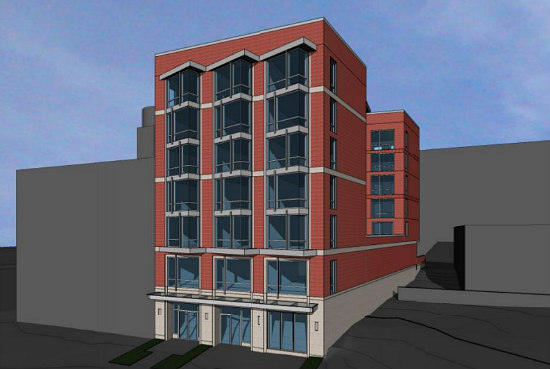
There will also be outdoor patio space for the restaurant and a mural will be painted on the south façade of the building. The community has also negotiated for public co-working space to be included in the rooftop lounge.
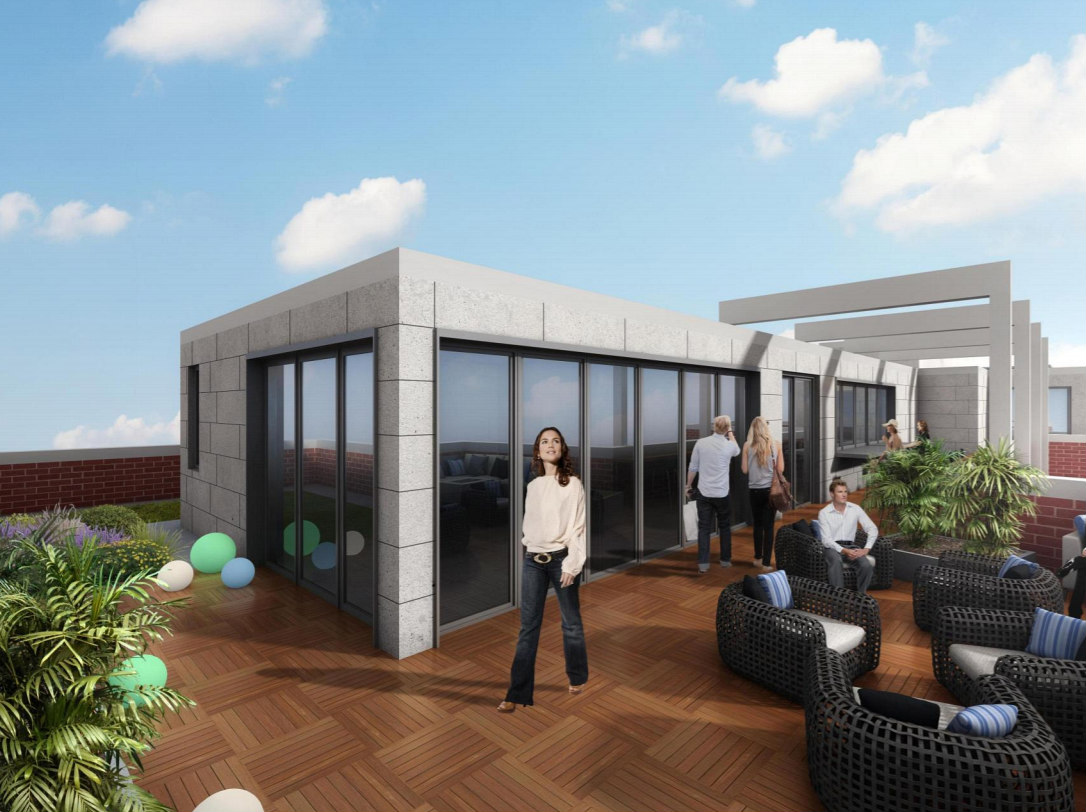
The unit mix will include 21 studios (ranging from 285 to 474 square feet), 17 one-bedrooms (ranging from 385 to 558 square feet), and two 1,004 square-foot two-bedrooms. Both of the two-bedrooms will be inclusionary zoning units available to households earning up to 60 percent of median family income (MFI); an additional one-bedroom will be a 689 square-foot unit affordable to a household earning up to 50 percent MFI.
Bonstra|Haresign is the architect. The Zoning Commission is scheduled to consider the project on September 27th. Additional renderings are below.
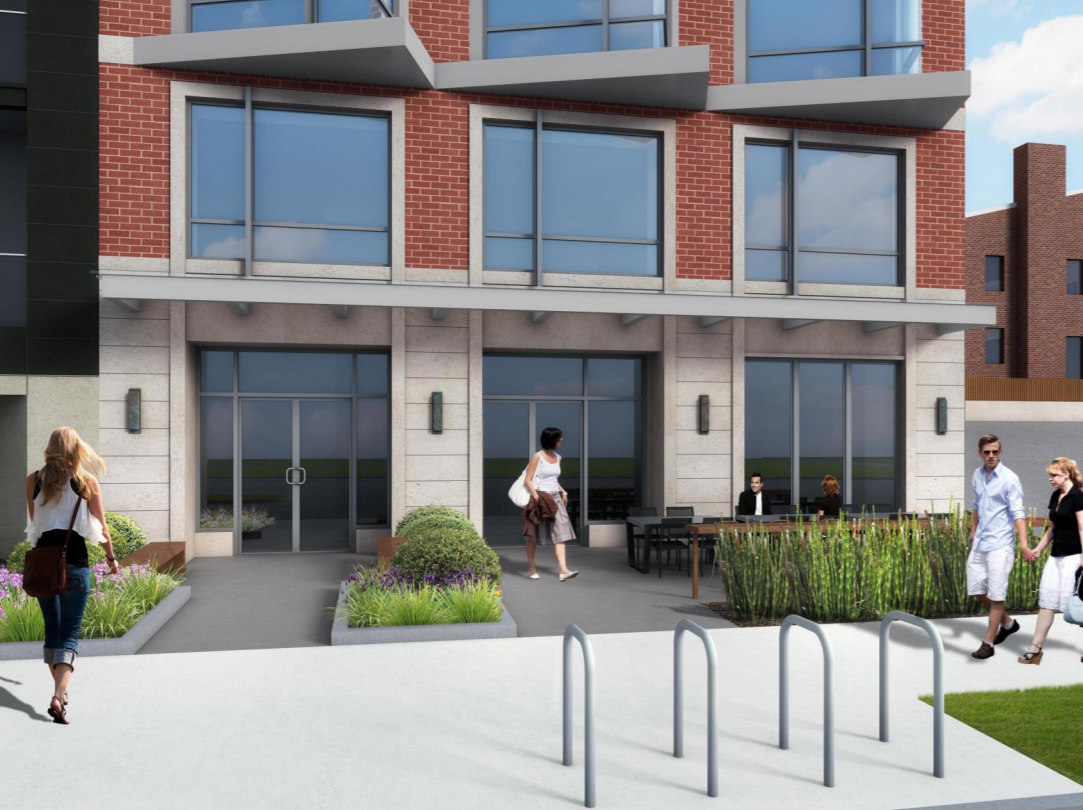
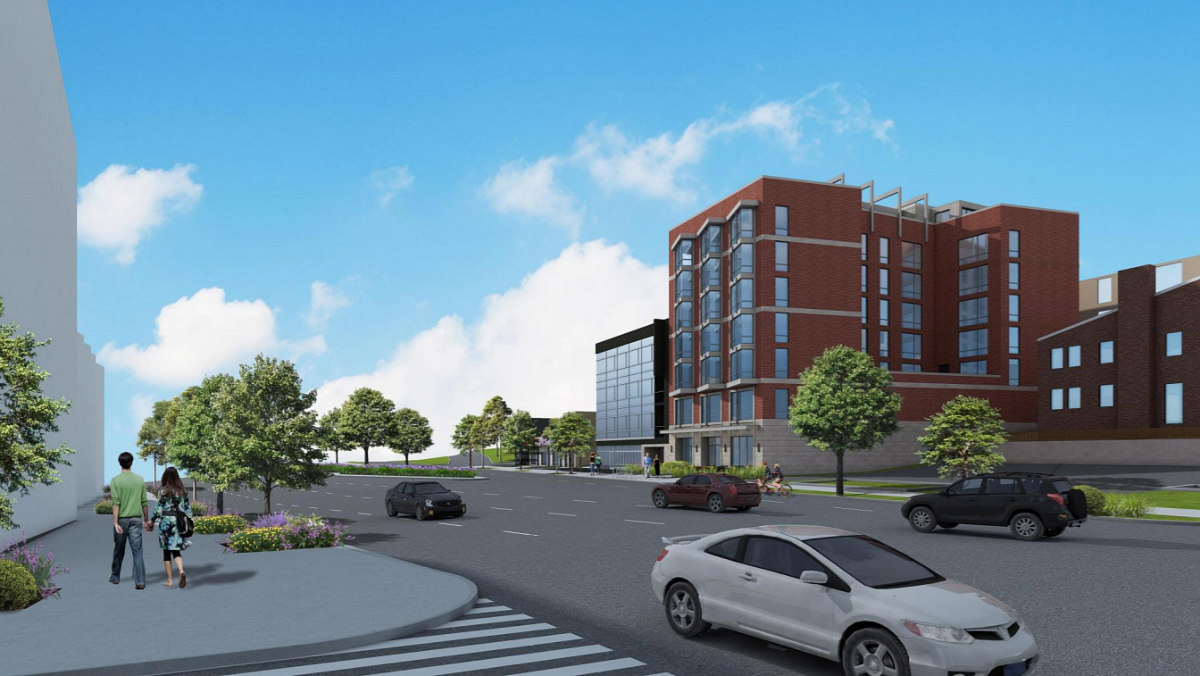
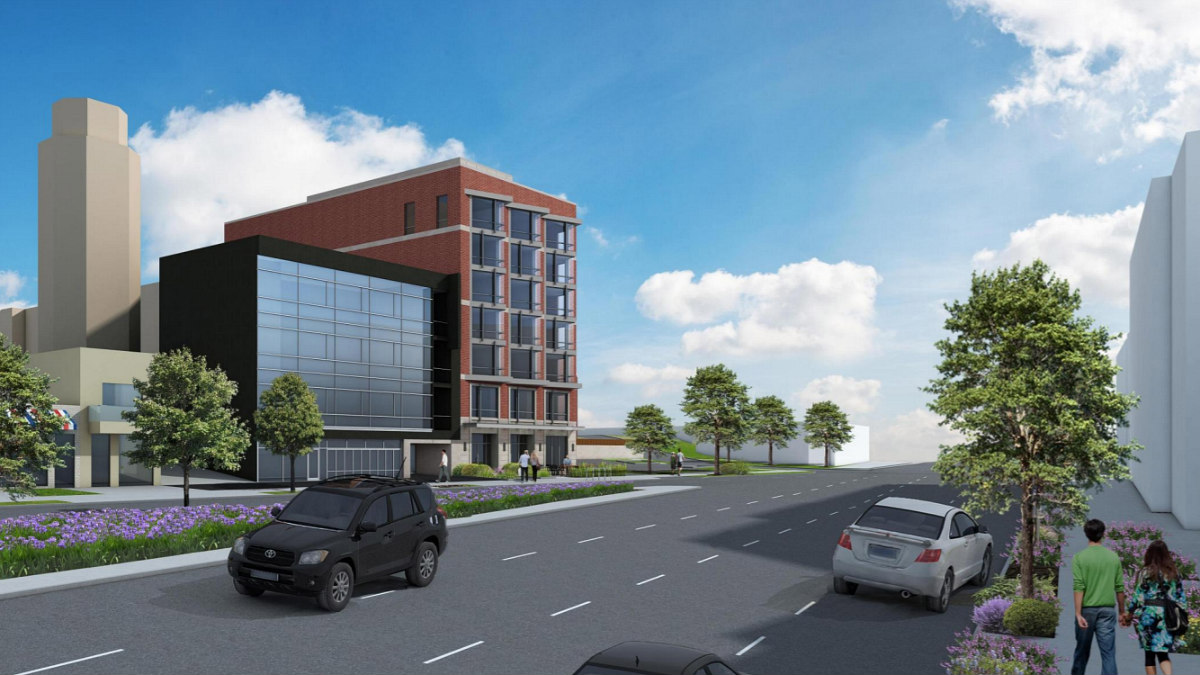
All renderings courtesy of Bonstra|Haresign.
See other articles related to: bonstra | haresign, planned unit development, pud, tenleytown, the dancing crab
This article originally published at http://dc.urbanturf.production.logicbrush.com/articles/blog/a-closer-look-at-the-dancing-crab-redevelopment/14441.
Most Popular... This Week • Last 30 Days • Ever

As mortgage rates have more than doubled from their historic lows over the last coupl... read »

The small handful of projects in the pipeline are either moving full steam ahead, get... read »

Lincoln-Westmoreland Housing is moving forward with plans to replace an aging Shaw af... read »

The longtime political strategist and pollster who has advised everyone from Presiden... read »

A report out today finds early signs that the spring could be a busy market.... read »
DC Real Estate Guides
Short guides to navigating the DC-area real estate market
We've collected all our helpful guides for buying, selling and renting in and around Washington, DC in one place. Start browsing below!
First-Timer Primers
Intro guides for first-time home buyers
Unique Spaces
Awesome and unusual real estate from across the DC Metro













