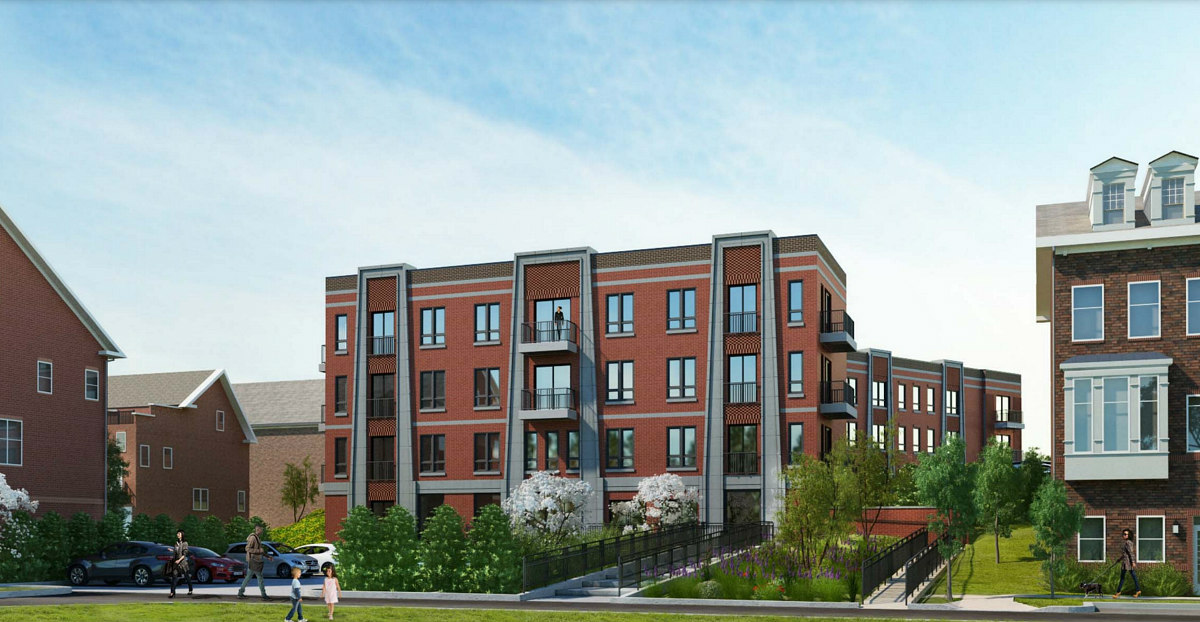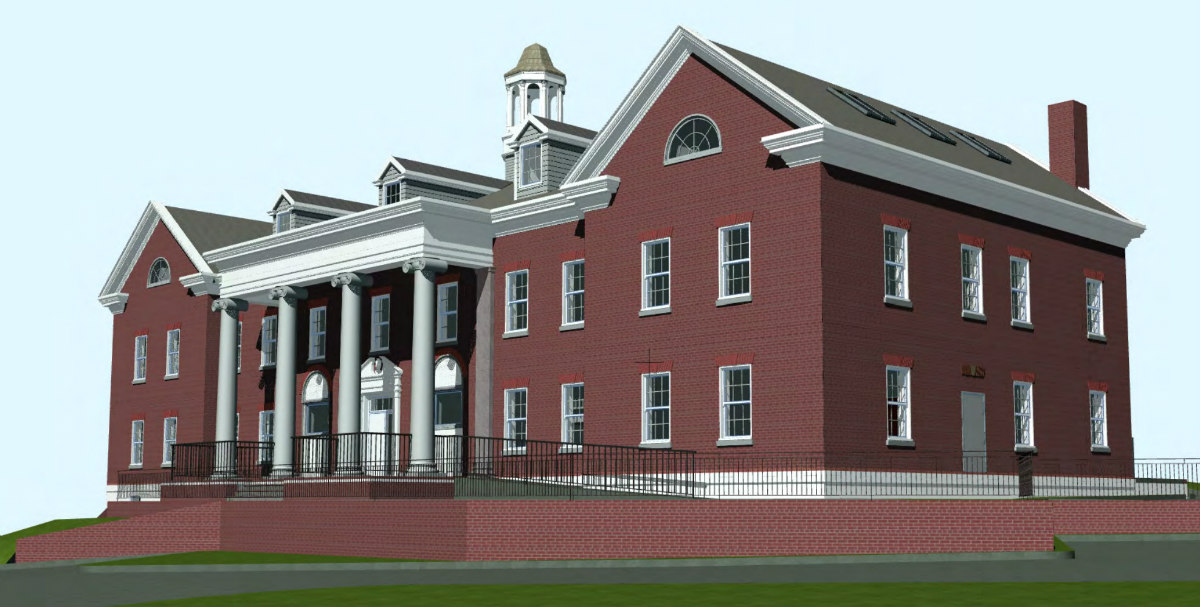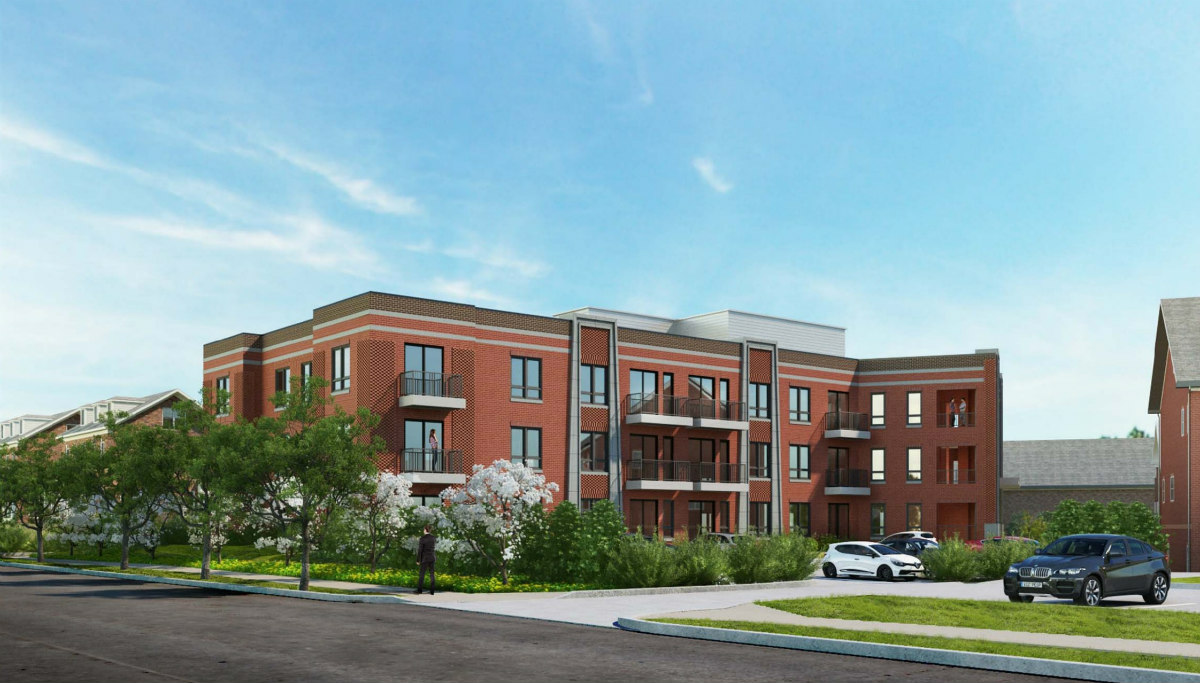What's Hot: Did January Mark The Bottom For The DC-Area Housing Market? | The Roller Coaster Development Scene In Tenleytown and AU Park
 A Clearer Look at 50 Units Proposed in Lamond Riggs
A Clearer Look at 50 Units Proposed in Lamond Riggs
✉️ Want to forward this article? Click here.

Two months ago, UrbanTurf reported on plans to complete The Hampshires development in Lamond Riggs. Now, a zoning application offers more details — and a more detailed look at the design for the project.
The original plan was to adaptively reuse the long-vacant former school building at 6101 Sligo Mill Road NE (map) to create 46 condos, however the Baltimore/Washington Economic & Development Fund (BWEDF) is now proposing to raze and replace the property with a 3.5-story, 50-unit apartment building.
story continues below
loading...story continues above

The new zoning application offers more of an explanation as to why a conversion is no longer being pursued:
"Through consultation with its contractor, Eichberg Construction, and in reviewing the previous design iterations, the Applicant determined that the Existing Building, which was constructed in different phases in the early 20th century, had too many embedded design deficiencies to be successfully rehabilitated. Living standards have evolved dramatically since the Existing Building was first constructed. For example, if the Existing Building were retained, items such as room sizes, corridor widths, stair sizes and configurations, ceiling heights, paths of egress and elevator sizes would need to be reconfigured to provide modern housing to meet the market demand and keep pace with more upscale, newer housing in the area and to adhere to required ADA requirements."

The plan is for the unit mix to be studios through two-bedrooms (although predominately one-bedrooms), and there would also be 50 surface parking spaces on multiple lots. As originally approved, 11 of the new units would be affordable, but per the current Inclusionary Zoning guidelines, the units would be for households earning up to 60% instead of 80% of median family income. Nelson Architects is the designer.
A zoning hearing has not yet been scheduled.
See other articles related to: lamond riggs, lamond-riggs, nelson architects, the hampshires, zoning commission
This article originally published at http://dc.urbanturf.production.logicbrush.com/articles/blog/a-clearer-look-at-the-50-units-proposed-in-lamond-riggs/18651.
Most Popular... This Week • Last 30 Days • Ever

As mortgage rates have more than doubled from their historic lows over the last coupl... read »

The small handful of projects in the pipeline are either moving full steam ahead, get... read »

Lincoln-Westmoreland Housing is moving forward with plans to replace an aging Shaw af... read »

The longtime political strategist and pollster who has advised everyone from Presiden... read »

A report out today finds early signs that the spring could be a busy market.... read »
DC Real Estate Guides
Short guides to navigating the DC-area real estate market
We've collected all our helpful guides for buying, selling and renting in and around Washington, DC in one place. Start browsing below!
First-Timer Primers
Intro guides for first-time home buyers
Unique Spaces
Awesome and unusual real estate from across the DC Metro














