What's Hot: The Last Piece of Potomac Yard: Mill Creek Residential Pitches 398-Unit Apartment Building
 840 Apartments, Creative Office and a Restaurant Row: The Plans for Pentagon City TSA Site
840 Apartments, Creative Office and a Restaurant Row: The Plans for Pentagon City TSA Site
✉️ Want to forward this article? Click here.
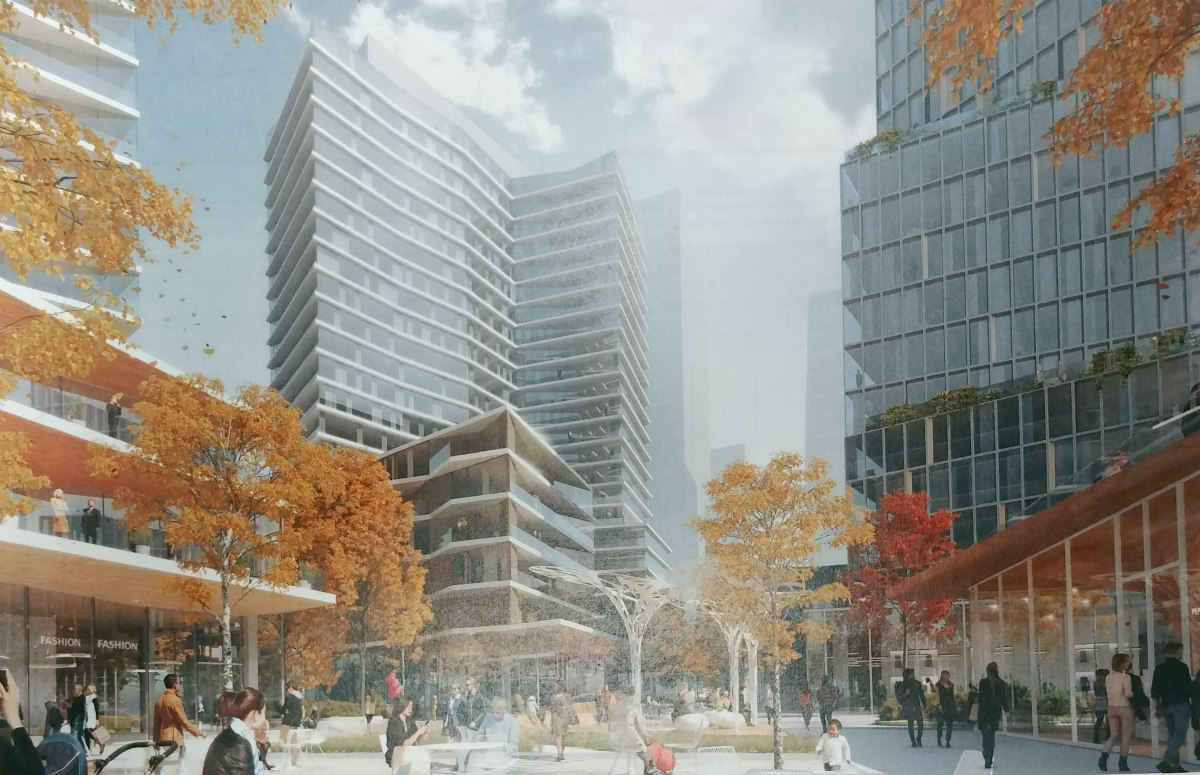
Note: The article has been updated with a statement from Brookfield Properties.
While Pentagon City prepares for the arrival of an Amazon headquarters campus, the exit of a current office tenant is creating opportunity for an ambitious mixed-use project.
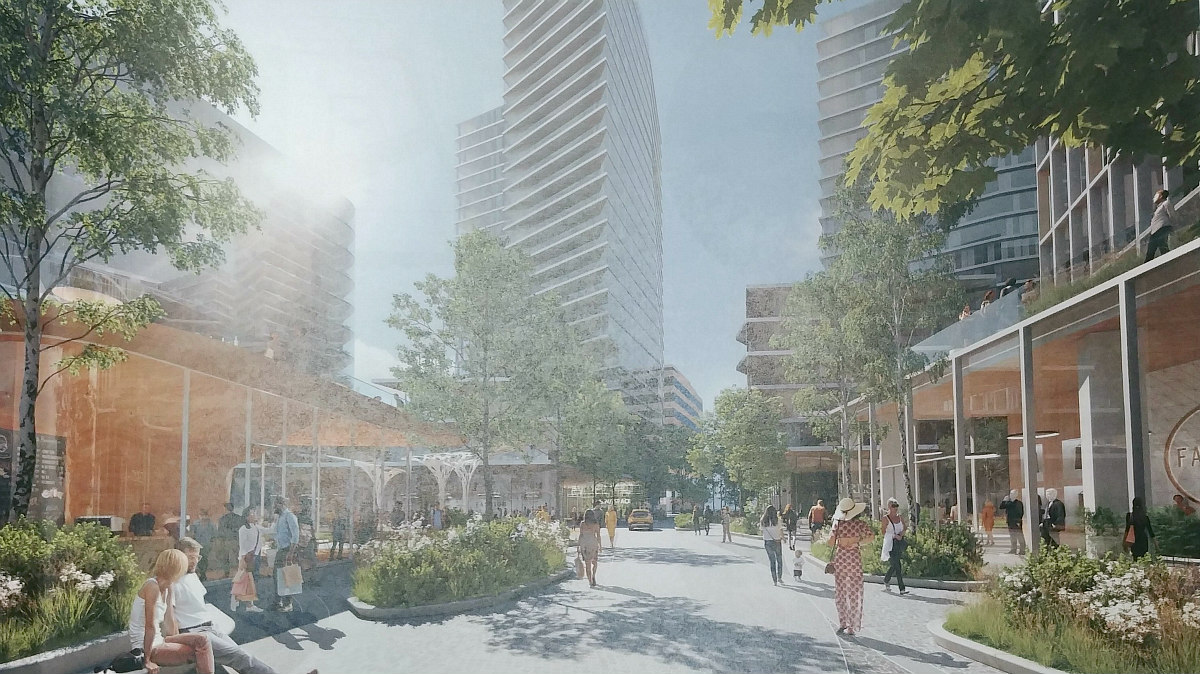
Brookfield Properties has filed a preliminary development proposal for 601-701 S 12th Street (map) with plans for a four-building mixed-use project with office, retail, hotel and 840 residential units. The development would raze and replace the two 12-story office buildings currently occupied by the Transportation Security Administration.
story continues below
loading...story continues above
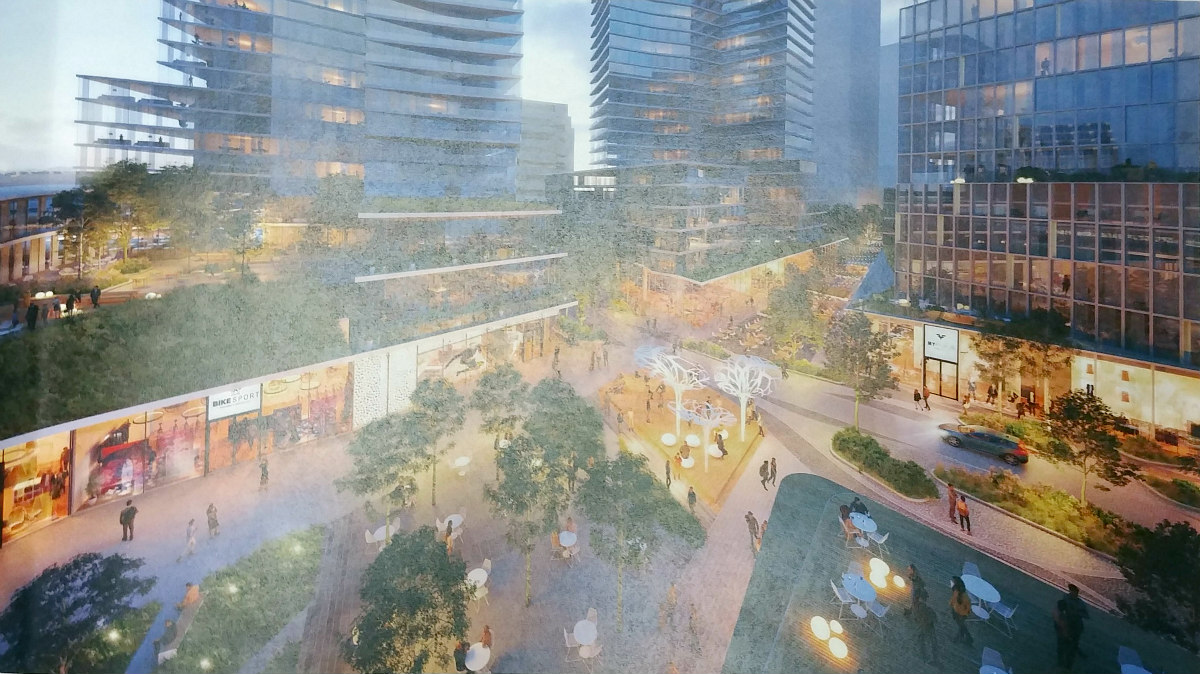
Of the square footage, 520,590 square feet would be for either retail or office use, and the remaining 966,810 square feet would be for residential and/or hotel use, delivering up to 840 apartments if no hotel is included.
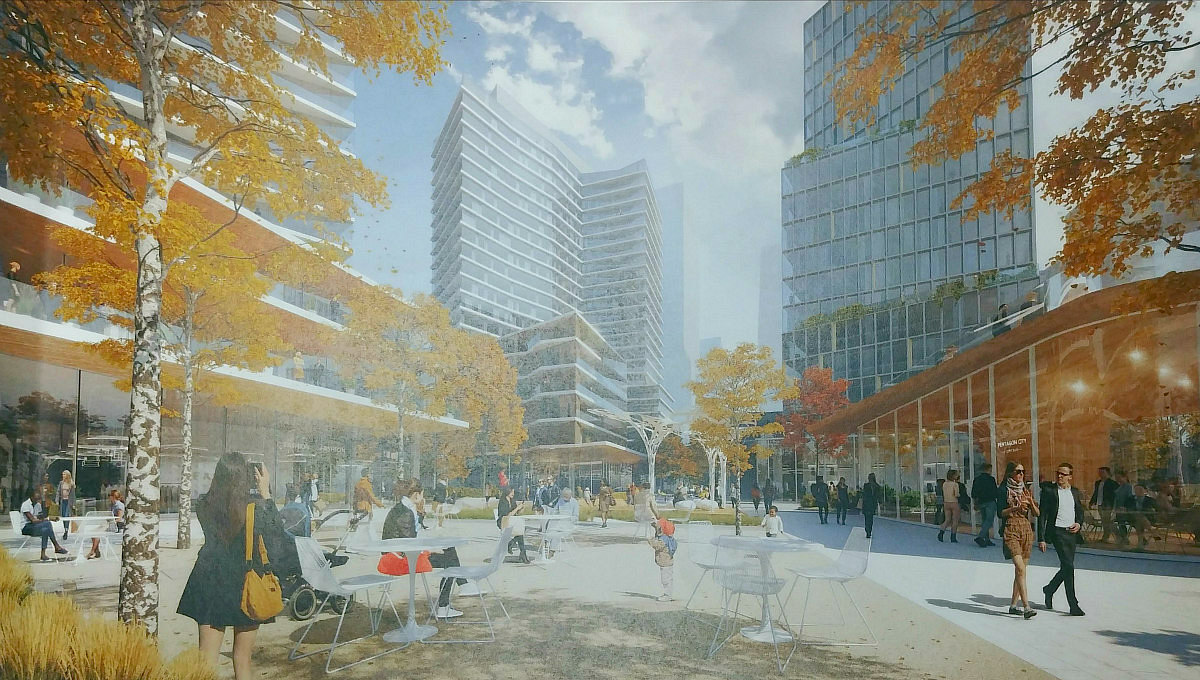
The office (southwest) tower would be 14 stories, and the northwest, northeast and southeast towers (all residential and/or hotel) would be 26, 24 and 20 stories, respectively. Two acres of the site would be a redeveloped public plaza, shared street and other open areas. There would also be 456 parking spaces for the office and retail components and 440 parking spaces for the residential/hotel components. Snøhetta is the architect.
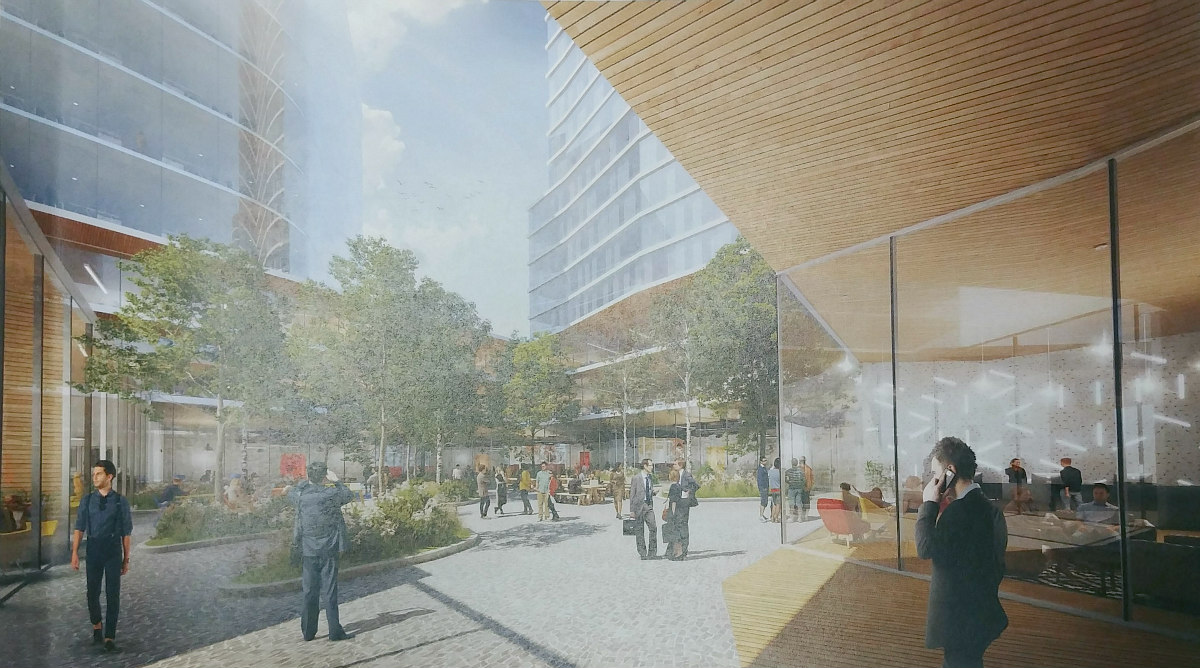
The block would be divided in four by a pedestrian walkway from east to west and a shared multi-modal street from north to south; the former would offer a direct path to a reopened entrance to the Pentagon City Metro station. There would also be a "restaurant row" with options for outdoor dining, and the plaza could be activated with farmer's markets and other events. Roughly one-quarter of the office space, or three floors, is billed as "creative office" and will surround a separate outdoor courtyard. Each building, except for the northwest residential tower, would include ground-floor retail; either of the east towers could incorporate hotel use.
The applicant offers the possibility of a phased redevelopment, whereby one of the office buildings would be demolished and the other be repositioned for office use while the first phase is constructed.
“With Amazon’s HQ2 location immediately next door, we are exploring a number of options to bring about the best use of the site for the region," Andrew Brent of Brookfield Properties told UrbanTurf. "The proposed amendment to the Phased Development Site Plan is a first step of an important public process and dialogue.”
The application also hints at the likely plans for Amazon's adjacent Pen Place office development: five buildings, with a maximum height of 300 feet, surrounding a green square.
See other articles related to: amazon second headquarters, anazon hq2, arlington, arlington county, brookfield properties, national landing, pentagon city, snohetta
This article originally published at http://dc.urbanturf.production.logicbrush.com/articles/blog/840-apartments-creative-office-and-a-restaurant-row-the-plans-for-pentagon-/15294.
Most Popular... This Week • Last 30 Days • Ever
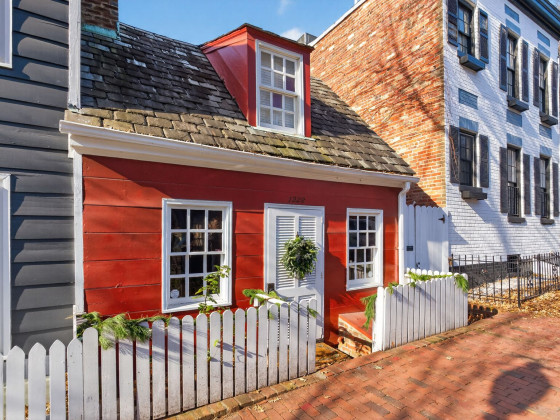
If the walls of 1222 28th Street NW could talk, they'd have nearly three centuries wo... read »
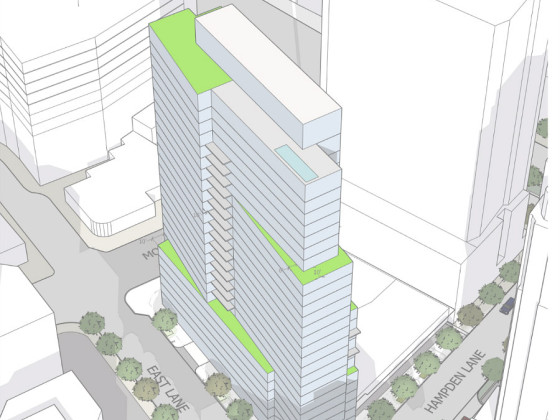
The plans for a building that (forgive us) is just trying to fit in in downtown Bethe... read »
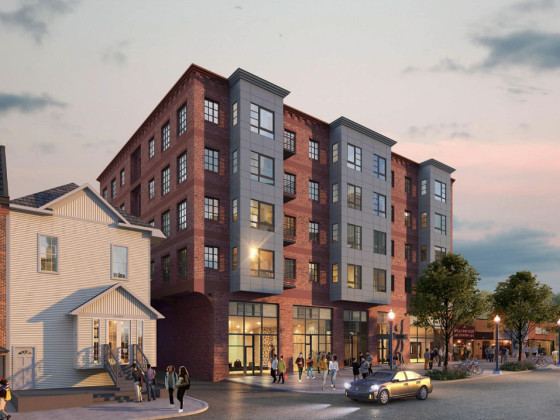
The plan to replace the longtime home of Dance Loft on 14th Street with a mixed-use ... read »
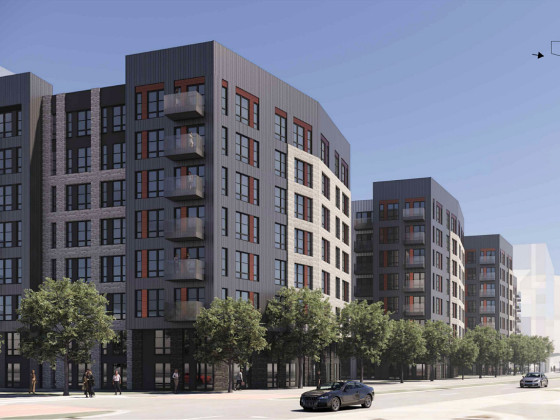
The developer is under contract to purchase Land Bay C-West, one of the last unbuilt ... read »
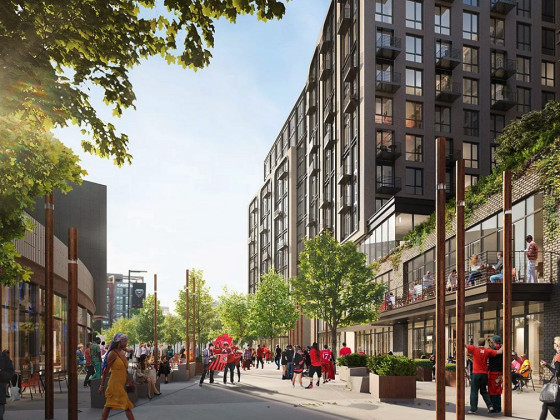
Even with over 1,100 new apartments delivering in the last 18 months, the new develop... read »
- One of DC's Oldest Homes Is Hitting the Market
- Narrow 260-Unit Apartment Building Pitched For Bethesda Moves Forward
- Plans For 101 Apartments, New Dance Loft On 14th Street To Be Delayed
- The Last Piece of Potomac Yard: Mill Creek Residential Pitches 398-Unit Apartment Building
- The Nearly 2,000 Units Still In The Works At Buzzard Point
DC Real Estate Guides
Short guides to navigating the DC-area real estate market
We've collected all our helpful guides for buying, selling and renting in and around Washington, DC in one place. Start browsing below!
First-Timer Primers
Intro guides for first-time home buyers
Unique Spaces
Awesome and unusual real estate from across the DC Metro














