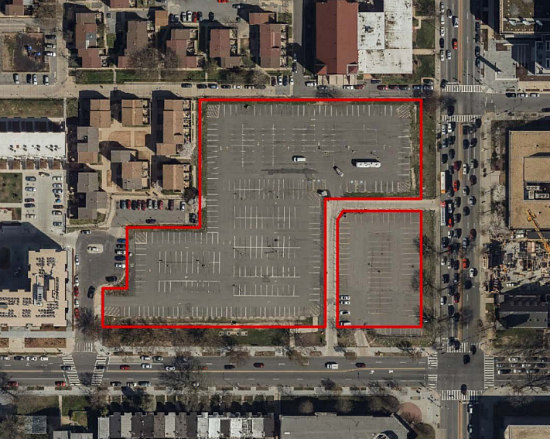What's Hot: Did January Mark The Bottom For The DC-Area Housing Market? | The Roller Coaster Development Scene In Tenleytown and AU Park
 750 Apartments Across Three Phases Planned for DC's Northwest One
750 Apartments Across Three Phases Planned for DC's Northwest One
✉️ Want to forward this article? Click here.

Nearly two years ago, DC's Office of the Deputy Mayor of Planning and Economic Development (DMPED) selected a development team for the 3.5-acre “Northwest One” parcel, located at North Capitol between K and L Streets NW (map). Now, the development team is halfway through the design process and getting ready to break ground.
CSG Urban, MRP Realty and SK+I Architecture have plans for a three-building, three-phase development which will deliver a total of 750 apartments and commercial space. The initial proposal would have been designed by Marshall Moya Design and would have delivered 806 apartments across three buildings in two phases; while Marshall Moya Design is no longer an entity, Michael Marshall Design remains on the design team.
Roughly 550 of the apartments will be affordable, including 211 replacement units for former residents of Temple Courts and Golden Rule Apartments. The first phase will be along L Street turning onto North Capitol, delivering a seven-story all-residential building with 221 units.
story continues below
loading...story continues above
Over 150 of the units will be affordable, including 65 replacement units, and several of the apartments will be townhouse-style four-bedrooms. The building will also have two second-floor courtyards, and 10,000 square feet of frontage along L Street will be ceded in the effort to widen L Street to a 90-foot right-of-way, bringing it into alignment with L Street east of North Capitol. The Northwest One development team is also coordinating their efforts with Toll Brothers across the street at the Sursum Corda redevelopment.
The development team is currently making the rounds with the community, having presented their plans at the ANC 6E meeting on Tuesday night, and plan to share the plans with former Temple Courts residents at a September 14th meeting. The first phase could break ground in the first quarter of 2020.
The article has been updated to clarify the design team.
See other articles related to: csg urban partners, dmped, mrp realty, new communities initiative, north capitol street, northwest one, sk+i architecture
This article originally published at http://dc.urbanturf.production.logicbrush.com/articles/blog/750-apartments-across-three-phases-planned-for-northwest-one/15837.
Most Popular... This Week • Last 30 Days • Ever

As mortgage rates have more than doubled from their historic lows over the last coupl... read »

The small handful of projects in the pipeline are either moving full steam ahead, get... read »

Lincoln-Westmoreland Housing is moving forward with plans to replace an aging Shaw af... read »

The longtime political strategist and pollster who has advised everyone from Presiden... read »

A report out today finds early signs that the spring could be a busy market.... read »
DC Real Estate Guides
Short guides to navigating the DC-area real estate market
We've collected all our helpful guides for buying, selling and renting in and around Washington, DC in one place. Start browsing below!
First-Timer Primers
Intro guides for first-time home buyers
Unique Spaces
Awesome and unusual real estate from across the DC Metro













