What's Hot: Just Above 6%: Mortgage Rates Drop To 2022 Lows | Facebook Co-founder Lists DC Home For Sale
 New Details Released For 60-Unit Project at 14th and Wallach
New Details Released For 60-Unit Project at 14th and Wallach
✉️ Want to forward this article? Click here.
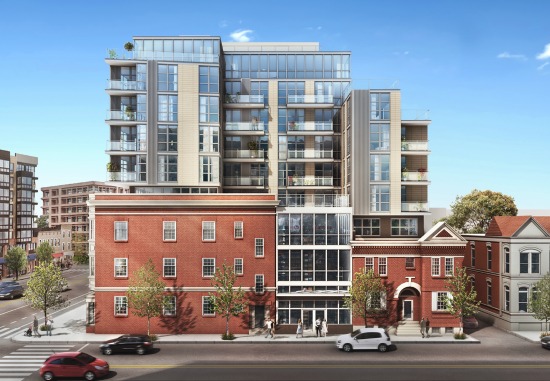
View from Wallach Street. Courtesy of PGN Architects.
On Monday night, Madison Investments and PGN Architects stopped by the ANC 1B Design Review Committee meeting to discuss their proposed project at the northeast corner of 14th and Wallach Streets NW (map). The plans are not set in stone, but Madison estimates that the project will total around 60 units (rather than the planned 75), and it is undecided if the project will be rentals or condos.
Though the developers were considering once micro-units, they decided to build larger apartments which will average 650 square feet. Twenty percent of the units will be studios, 50 percent one-bedrooms and 30 percent will be two-bedrooms.
As is the case with most new residential projects along the 14th Street Corridor, much of the discussion on Monday night centered around parking. The developers are applying for a special exception from the Board of Zoning Adjustment (BZA) to build only nine parking spaces with the new development.
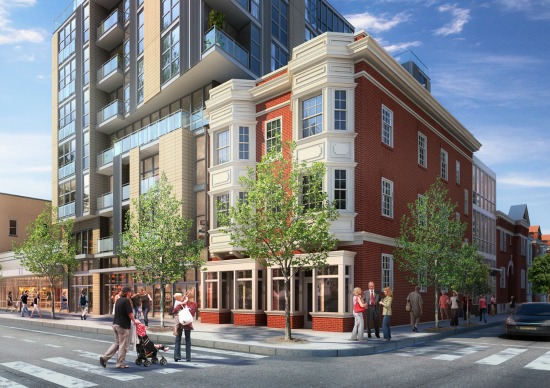
Sia Madani of Madison Investments defended the decision to limit parking. “People who are living at this destination are embracing the urban lifestyle and doing away with the car,” he said. As evidence, he cited The District across 14th Street, which is 80 percent leased up, but has only leased 10 percent of its parking spaces.
A member of the Design Committee requested that Madison consider following a recent trend and prohibit tenants from obtaining residential parking permits. The developers were open to the idea.
As for the design, Madison will be building up and around two existing buildings along Wallach Street, which will both be preserved. A new building, with a facade made from brick, corrugated metal and glass will front onto 14th Street and connect the existing buildings. The ground floor will be occupied by retail and an interior courtyard, which all the residential units will look down upon. The three lower floors of new construction will roughly match the current buildings in regards to their placement on the lot. The upper levels have some undulation and pulled-back areas, and the design incorporates several bays and recesses.
While official ANC votes on the design and parking exemption will not take place until next month, the development was well-received by the committee. The developers will be meeting with the BZA and the Historic Preservation Review Board in the coming months.
Similar Posts:
See other articles related to: 14th and wallach, 14th street, 14th street corridor, dc apartments, dclofts, madison investments, pgn architects
This article originally published at http://dc.urbanturf.production.logicbrush.com/articles/blog/60_unit_residential_project_at_14th_and_wallach/7479.
Most Popular... This Week • Last 30 Days • Ever

Today, UrbanTurf is taking a look at the tax benefits associated with buying a home t... read »

Only a few large developments are still in the works along 14th Street, a corridor th... read »
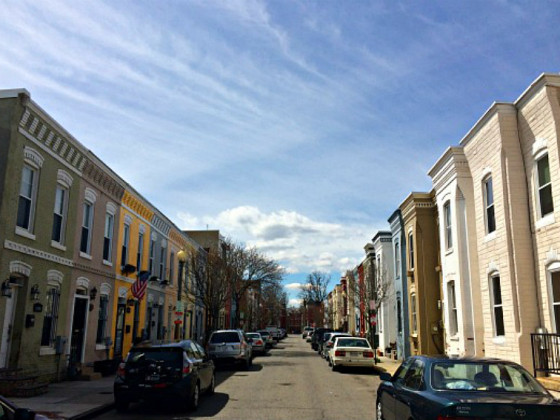
Today, UrbanTurf is taking our annual look at the trajectory of home prices in the DC... read »
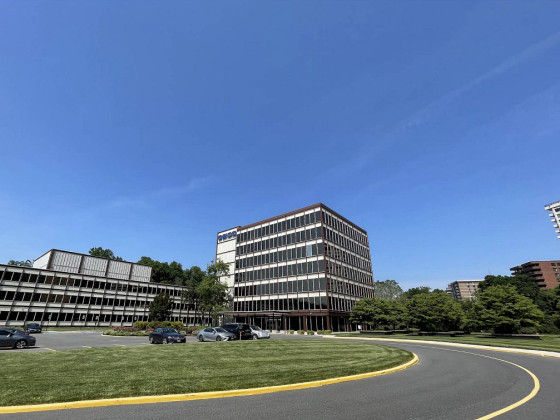
EYA and JM Zell Partners have plans for 184 townhomes and 336 apartments spread acros... read »
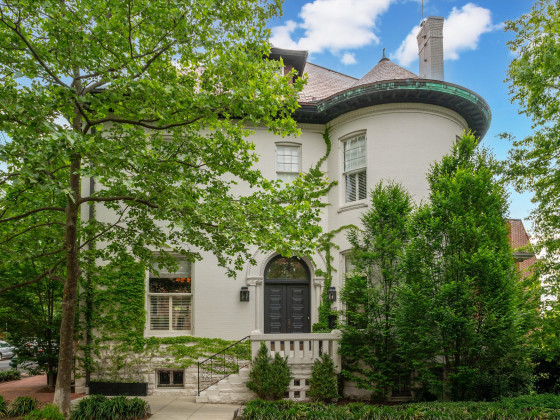
Chris Hughes and husband Sean Eldridge are putting their Kalorama home on the market ... read »
- A Look At The Tax Benefits of Buying a Home Through a Trust
- Church Street, U Street + Reeves: A Look At The 14th Street Development Pipeline
- The 10-Year Trajectory Of DC-Area Home Prices In 4 Charts
- 520 Residences Planned For Former GEICO Campus In Friendship Heights
- Facebook Co-founder Lists DC Home For Sale
DC Real Estate Guides
Short guides to navigating the DC-area real estate market
We've collected all our helpful guides for buying, selling and renting in and around Washington, DC in one place. Start browsing below!
First-Timer Primers
Intro guides for first-time home buyers
Unique Spaces
Awesome and unusual real estate from across the DC Metro













