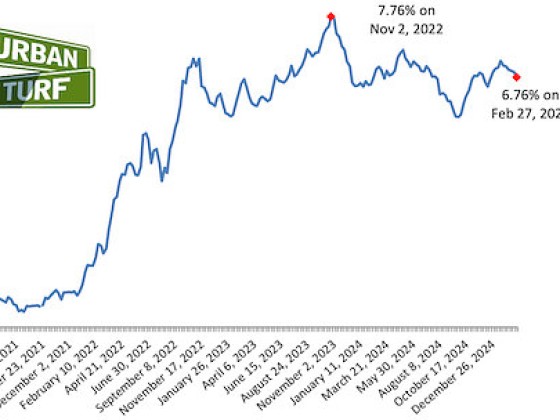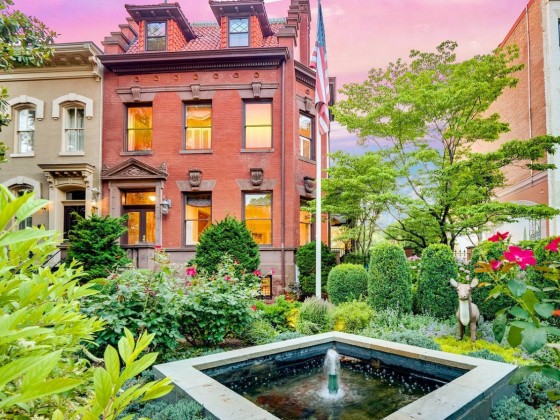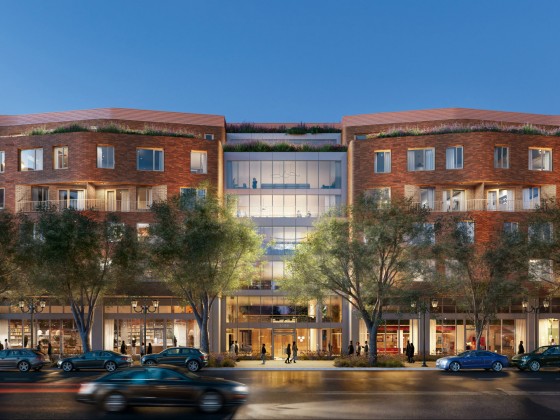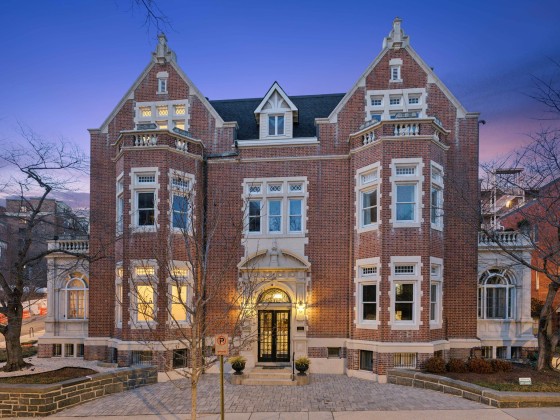What's Hot: How Fast Are Homes Selling in DC?
 485-Unit Development Planned for Former Coast Guard Headquarters at Buzzard Point
485-Unit Development Planned for Former Coast Guard Headquarters at Buzzard Point
✉️ Want to forward this article? Click here.
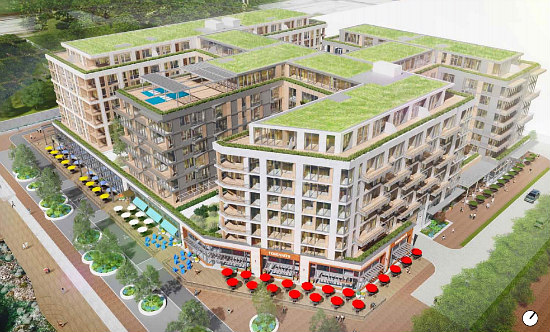
Aerial rendering of 2100 2nd Street SW.
Two weeks after the new DC United stadium at Buzzard Point got the green light, a massive new mixed-use development has been proposed for the area.
A development team led by Akridge, Western Development and Orr Partners recently filed an application to renovate and convert the former US Coast Guard headquarters in Buzzard Point into a block-long project.
The building will deliver 485 residential units atop 70,441 square feet of ground-floor retail. The commercial space will have 21-foot ceilings and will include a restaurant and a cafe, as well as a potential pharmacy and a grocery store facing V Street.
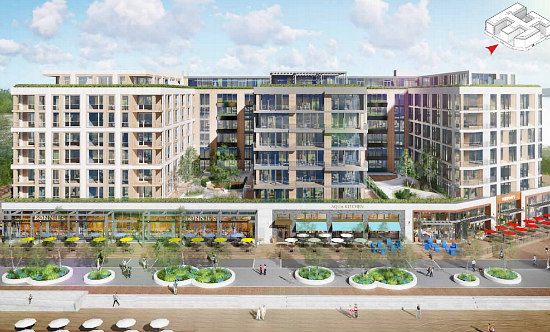
Rendering of the south facade.
The existing eight-story building is addressed at 2100 2nd Street SW (map), but actually occupies the entire block between First and Second Streets and between V Street and the Anacostia River. The second story will be removed entirely, as the developers plan to coordinate with the District Department of Transportation, Department of Energy and the Environment, the National Park Service and neighboring property owners to raise the building and its surrounding streets to bring the site out of the 100-year floodplain.
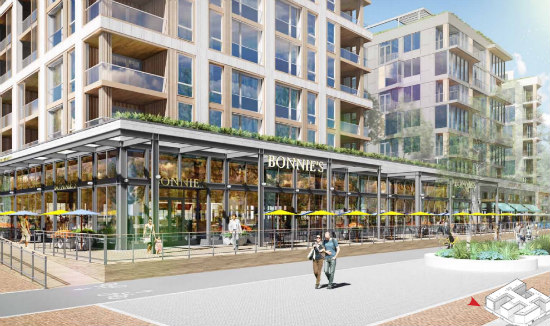
There will also be two levels of underground parking with 372 spaces (281 for residents) and 157 bicycle spaces. The applicant will also extend the Anacostia Riverwalk Trail for pedestrians on the First Street side and for bicyclists on the Second Street side.
Antunovich Associates designed the residential portion of the building, which will have a textured concrete exterior with grey and oak-colored fiber cement accents and corrugated metal panels. The BCT Architects-designed retail portion will incorporate glass with aluminum and natural stone veneer.
Correction: A previous iteration of this article omitted mention of Orr Partners.
Similar Posts:
- Plans For 110-Unit Condo Project at Buzzard Point Altered to Include More Two-Bedrooms
- Douglas Development Proposes 462-Unit Mixed-Use Project For Buzzard Point
See other articles related to: akridge, antunovich associates, buzzard point, floodplain, western development
This article originally published at http://dc.urbanturf.production.logicbrush.com/articles/blog/485_residential_units_planned_for_the_tip_of_buzzard_point/12276.
Most Popular... This Week • Last 30 Days • Ever
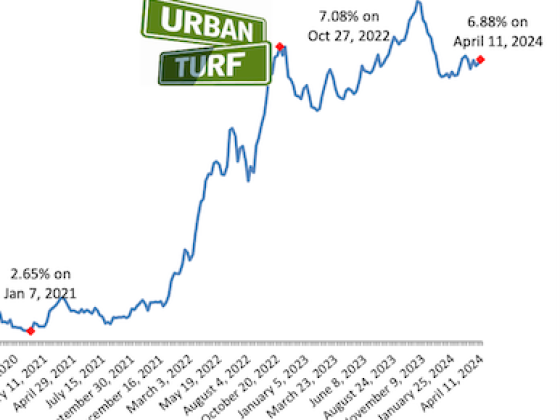
When it comes to financing a home purchase, a 30-year mortgage is one of the most com... read »
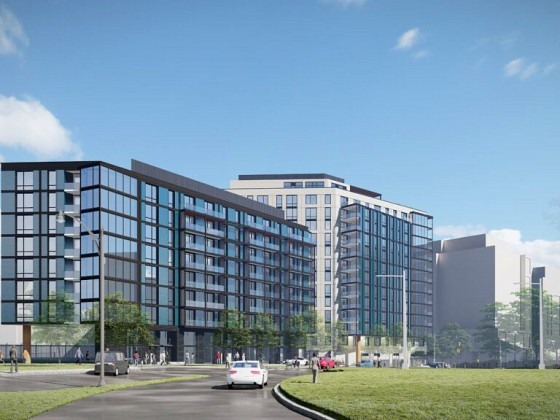
While the buildings at The Wharf are generally all finished, there are still a couple... read »
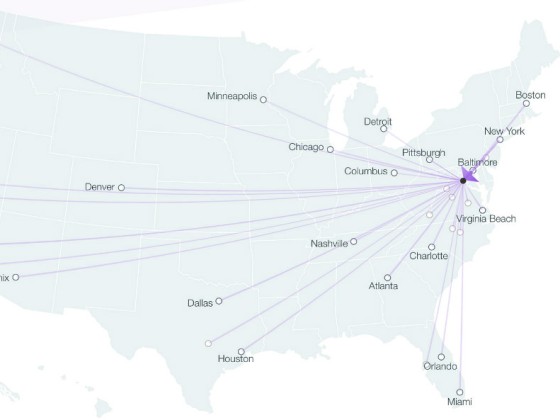
Approximately 34% of renters in the DC region are looking for rentals in other metro ... read »
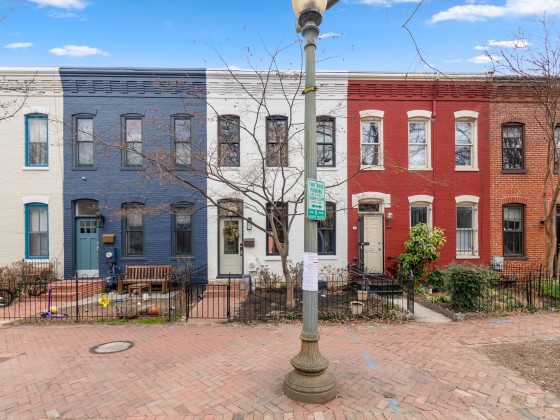
The DC region has yet to see a surge of new listings hit the market in the face of fe... read »
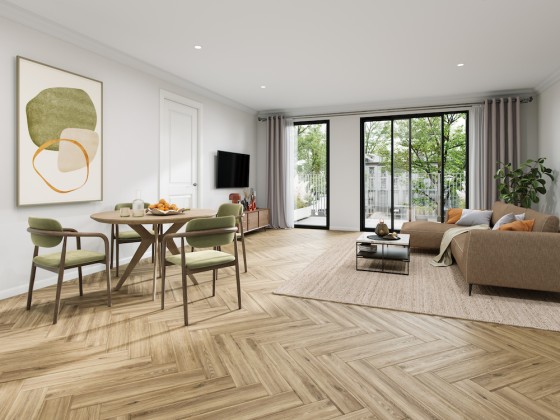
The Sidney is currently offering special pre-sale pricing, a 2.25% seller credit, and... read »
- A Look at the Alternatives to a 30-Year Mortgage
- The Final Two Developments On The Boards Around The Wharf
- A Look At The Renters Moving In And Out Of DC
- DC-Area Housing Market Slowed In February, Fewer Homes Hit The Market
- Sales Are Moving Quickly at The Sidney, One of DC's Only Large Condos Coming in 2025
DC Real Estate Guides
Short guides to navigating the DC-area real estate market
We've collected all our helpful guides for buying, selling and renting in and around Washington, DC in one place. Start browsing below!
First-Timer Primers
Intro guides for first-time home buyers
Unique Spaces
Awesome and unusual real estate from across the DC Metro






