What's Hot: The Last Piece of Potomac Yard: Mill Creek Residential Pitches 398-Unit Apartment Building
 390 Apartments and a Little Bit of Gotham: The Plans for Bethesda's Metro Tower
390 Apartments and a Little Bit of Gotham: The Plans for Bethesda's Metro Tower
✉️ Want to forward this article? Click here.
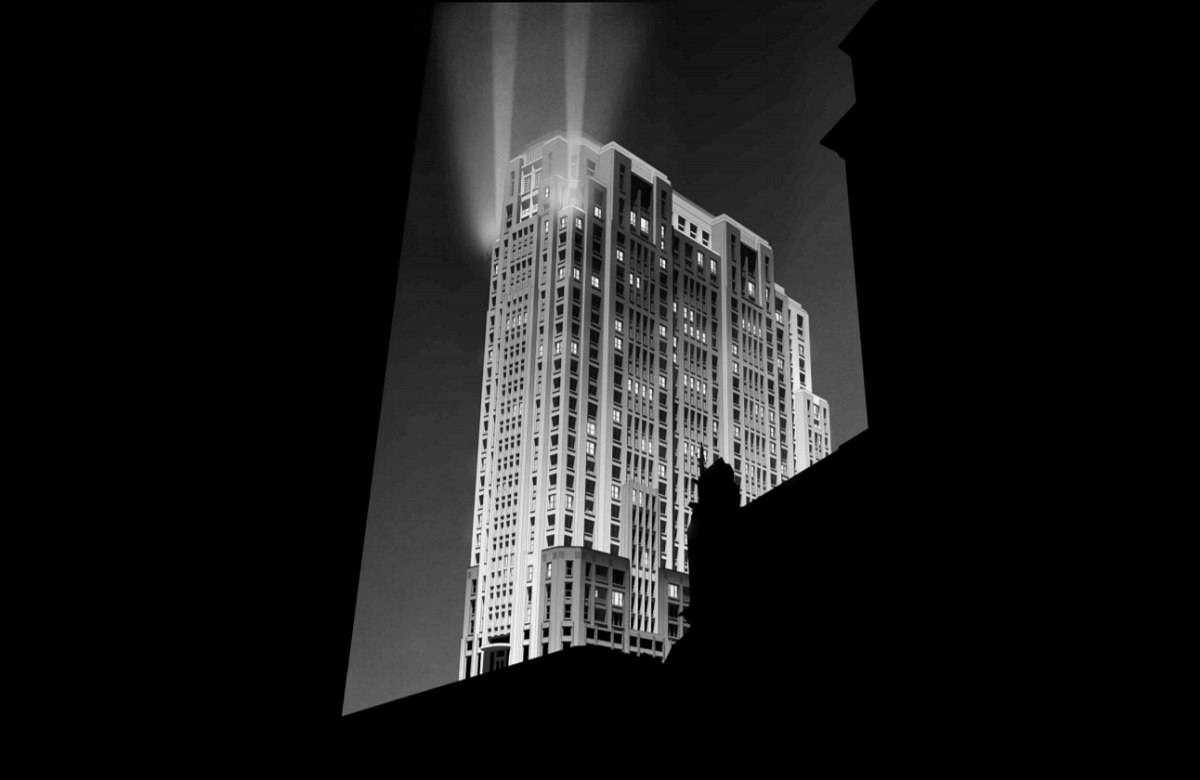
Earlier this year, Saul Centers purchased the building at the corner of Wisconsin Avenue and Hampden Lane in downtown Bethesda. Now, the company is unveiling early plans to redevelop the site.
The developer has filed a sketch plan application to replace the existing office tower at 7316 Wisconsin Avenue (map) with a 250 foot-tall building, delivering 390 residential units above 11,000 square feet of commercial space. Fifteen percent of the apartments will be moderately-priced dwelling units.
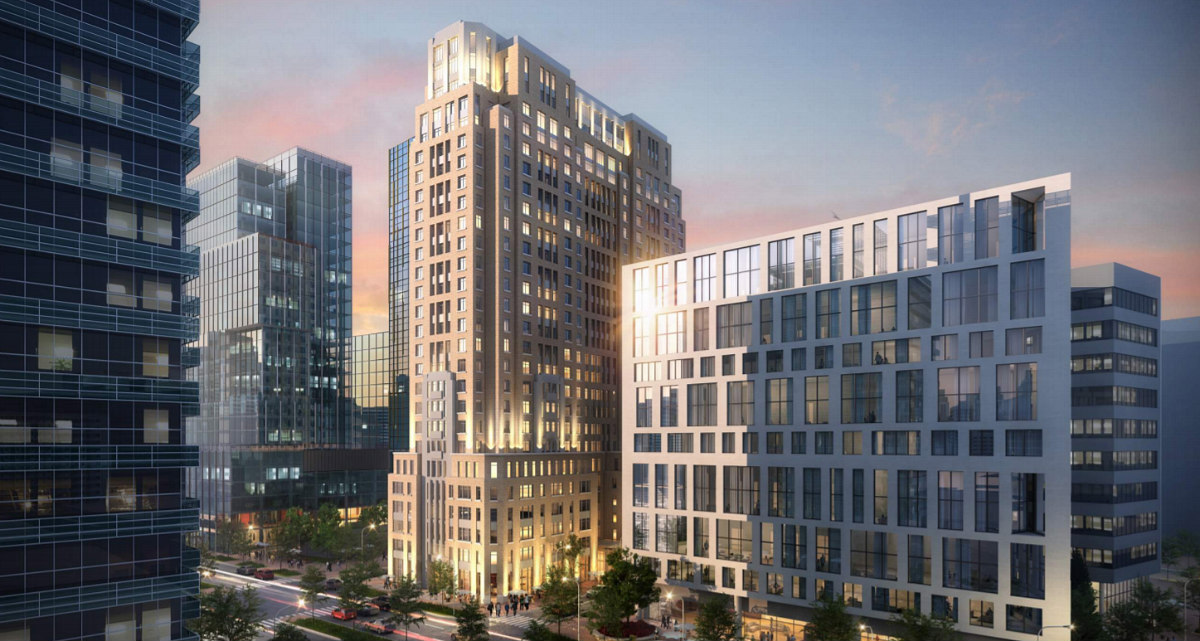
As for the Torti Gallas + Partners design, the application explains that the site presents an opportunity for an "iconic building".
"Metro Tower will stand at what will become a future "main and main" pedestrian corner of the Bethesda CBD," the application states, citing the future Purple Line stop and improved access to the Bethesda Metro station.
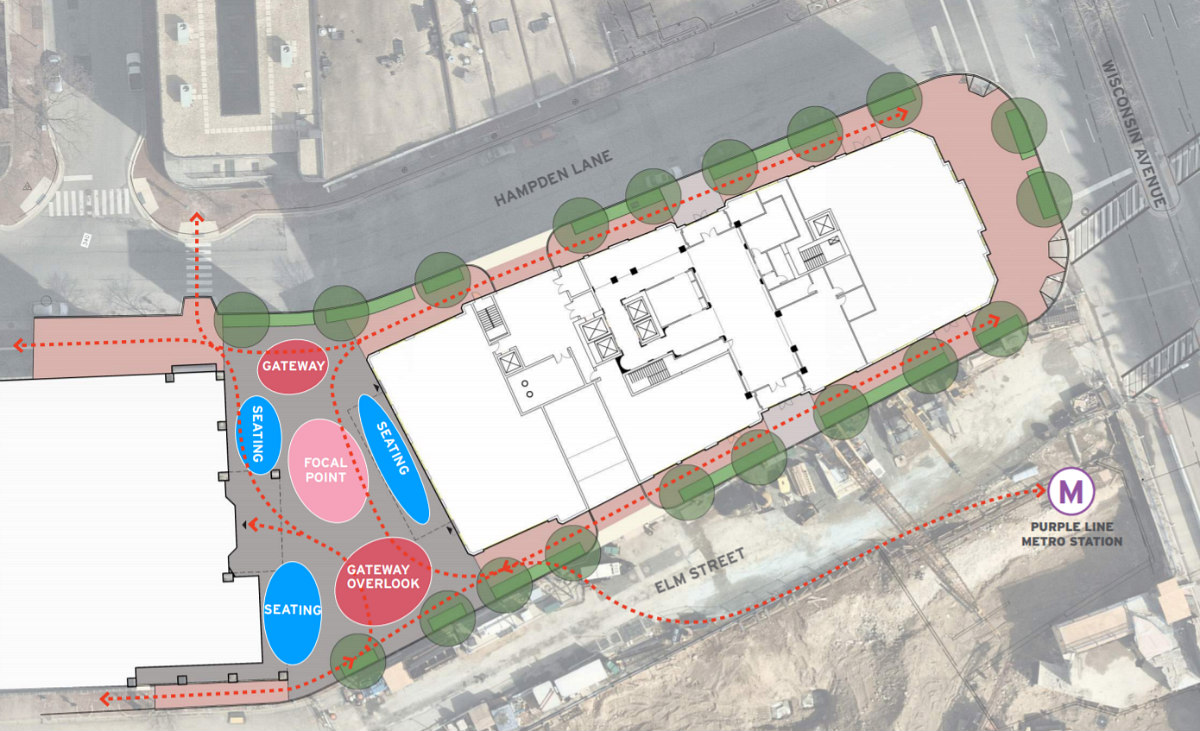
The proposal would also improve the adjacent public plaza and enlarge it from 4,672 to 9,183 square feet by razing the two-story building that constitutes unit C-2 of 4800 Hampden Lane (map).
The development team will present the proposed project to the Bethesda Downtown Design Advisory Panel on Wednesday.
See other articles related to: bethesda, bf saul, downtown bethesda, montgomery county, montgomery county planning board, torti gallas
This article originally published at http://dc.urbanturf.production.logicbrush.com/articles/blog/390-apartments-and-an-expanded-public-plaza-the-plans-for-bethesdas-metro-t/14732.
Most Popular... This Week • Last 30 Days • Ever
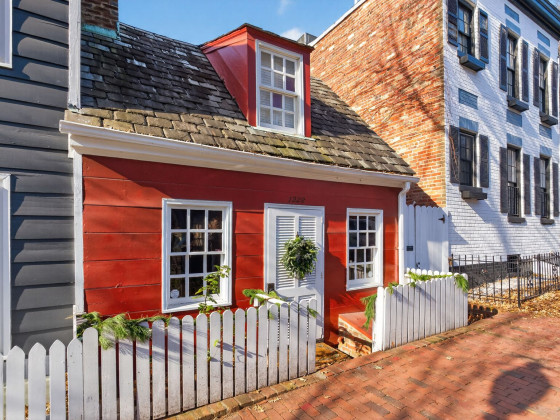
If the walls of 1222 28th Street NW could talk, they'd have nearly three centuries wo... read »
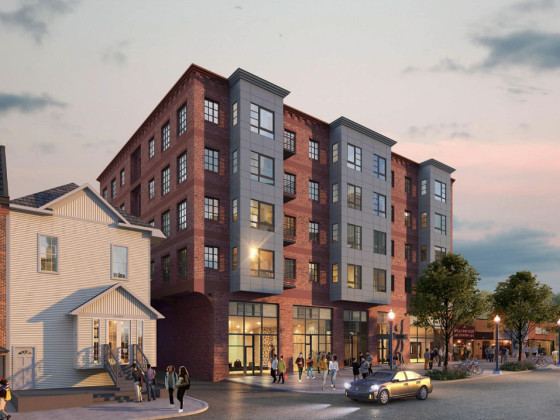
The plan to replace the longtime home of Dance Loft on 14th Street with a mixed-use ... read »
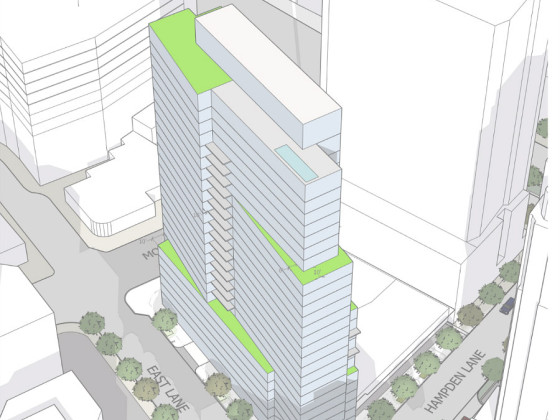
The plans for a building that (forgive us) is just trying to fit in in downtown Bethe... read »
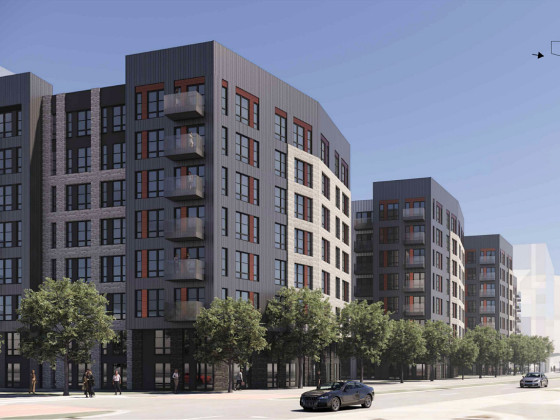
The developer is under contract to purchase Land Bay C-West, one of the last unbuilt ... read »
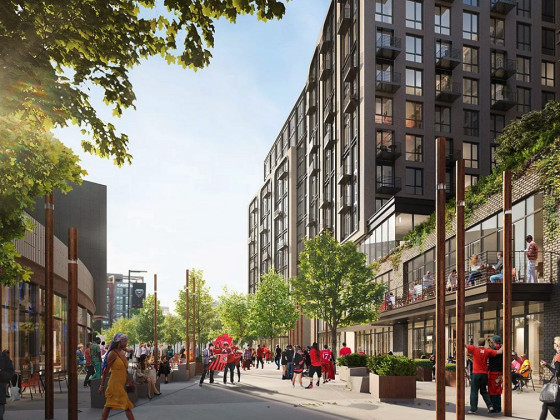
Even with over 1,100 new apartments delivering in the last 18 months, the new develop... read »
- One of DC's Oldest Homes Is Hitting the Market
- Plans For 101 Apartments, New Dance Loft On 14th Street To Be Delayed
- Narrow 260-Unit Apartment Building Pitched For Bethesda Moves Forward
- The Last Piece of Potomac Yard: Mill Creek Residential Pitches 398-Unit Apartment Building
- The Nearly 2,000 Units Still In The Works At Buzzard Point
DC Real Estate Guides
Short guides to navigating the DC-area real estate market
We've collected all our helpful guides for buying, selling and renting in and around Washington, DC in one place. Start browsing below!
First-Timer Primers
Intro guides for first-time home buyers
Unique Spaces
Awesome and unusual real estate from across the DC Metro














