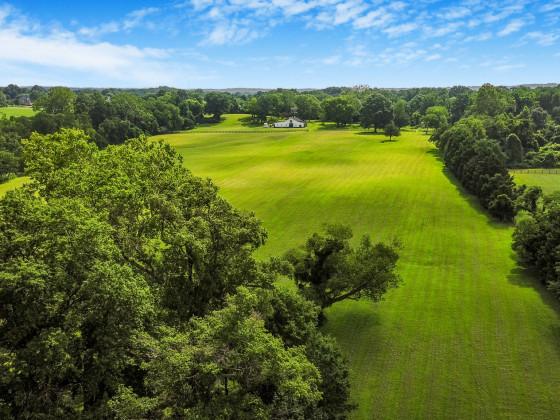What's Hot: A First Look At Friendship Commons, The Big Plans To Redevelop Former GEICO Headquarters
 350 Apartments and a Park Proposed for Downtown Bethesda Block
350 Apartments and a Park Proposed for Downtown Bethesda Block
✉️ Want to forward this article? Click here.
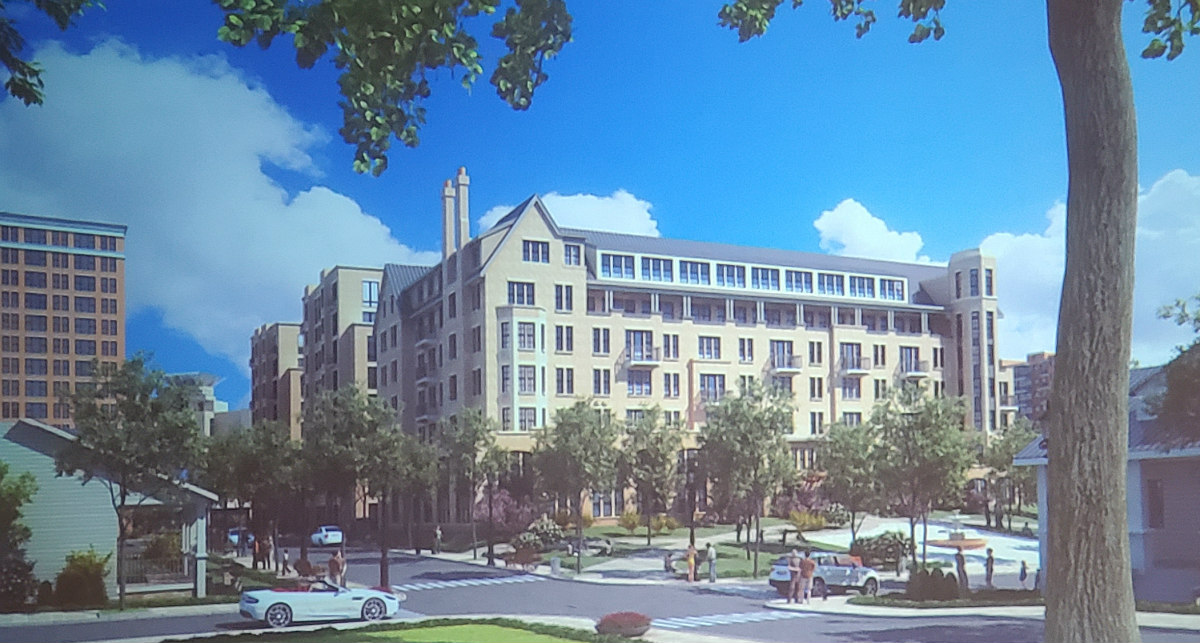
Moratorium aside, the downtown Bethesda residential pipeline moves forward.
Developer BF Saul has revealed plans for a mixed-use project which would replace all of the buildings (and the alley) on the block bound by Wisconsin Avenue and Tilbury Street from Highland to West Virginia Avenues (map). The nine-story building would deliver up to 350 apartments atop up to 15,000 square feet of retail fronting Wisconsin Avenue.
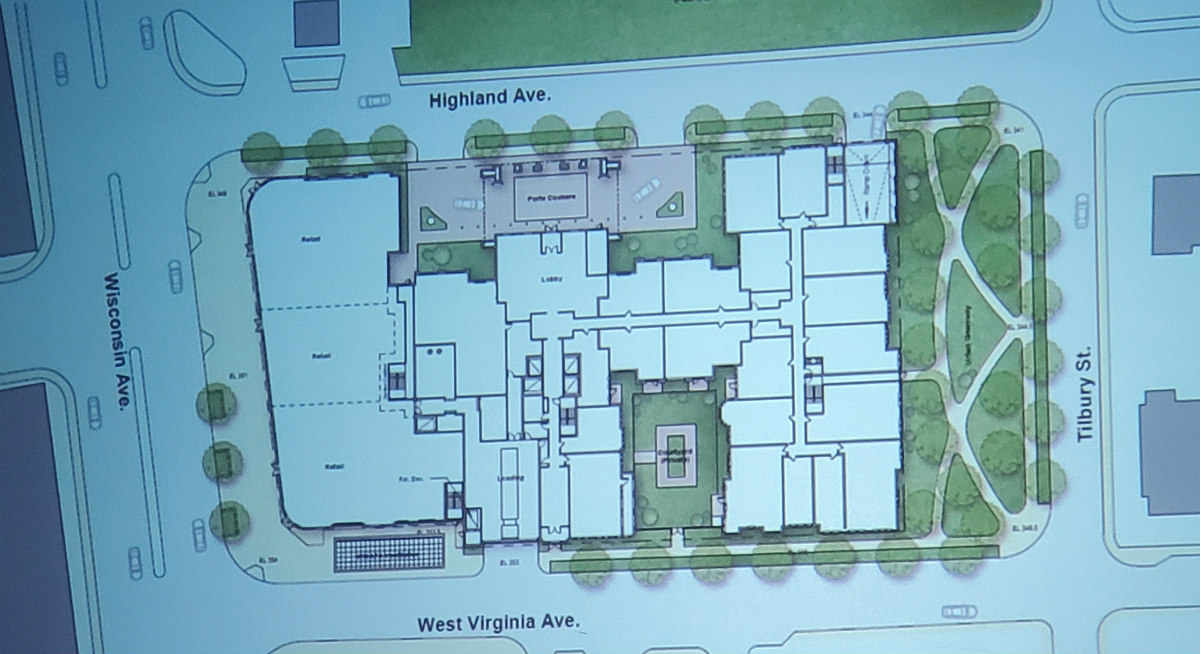
The project would also deliver a 70 foot-wide, publicly-accessible park which would span the Tilbury Street side of the project. There will also be 345 parking spaces across three below-grade levels. Torti Gallas + Partners is the design architect.
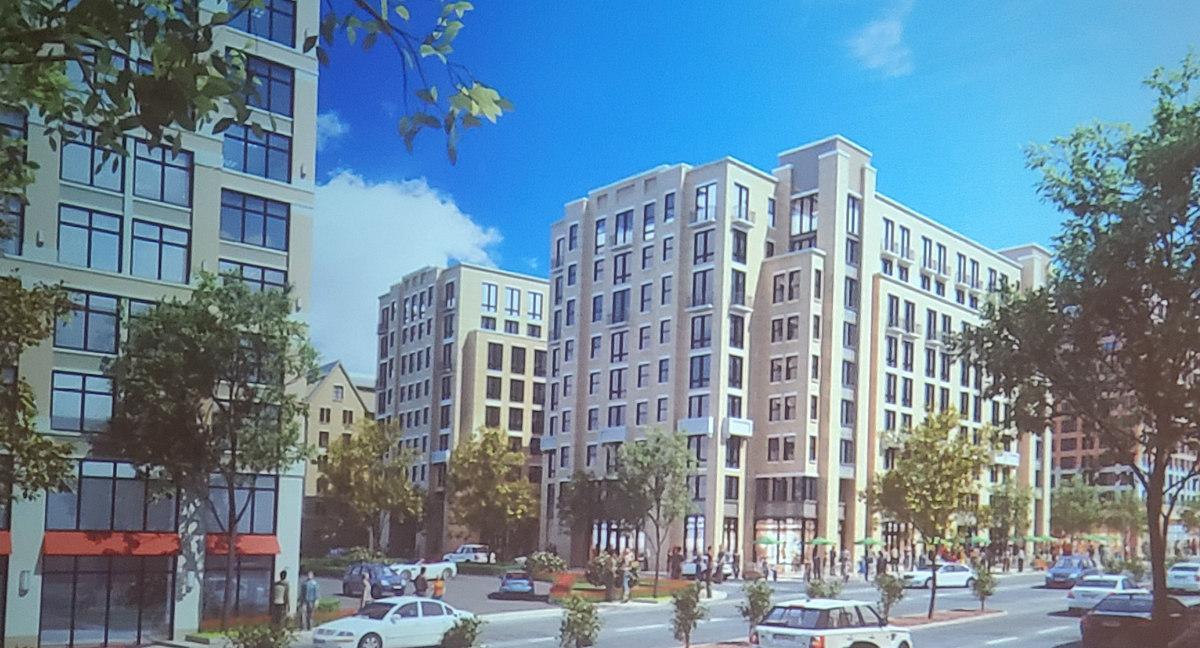
The development team expects to file both sketch and preliminary plan applications within the week, setting them up to possibly get a Montgomery County Planning Board hearing in July and file the more detailed site plan application in the fall.
See other articles related to: bethesda, bf saul, downtown bethesda, montgomery county, torti gallas
This article originally published at http://dc.urbanturf.production.logicbrush.com/articles/blog/350-apartments-and-a-park-proposed-for-downtown-bethesda-block/16518.
Most Popular... This Week • Last 30 Days • Ever

Today, UrbanTurf is taking a look at the tax benefits associated with buying a home t... read »

On Thursday night, developer EYA outlined its plans at a community meeting for the 26... read »

Only a few large developments are still in the works along 14th Street, a corridor th... read »
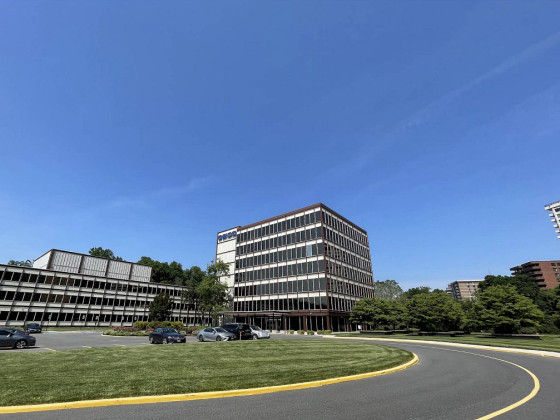
EYA and JM Zell Partners have plans for 184 townhomes and 336 apartments spread acros... read »
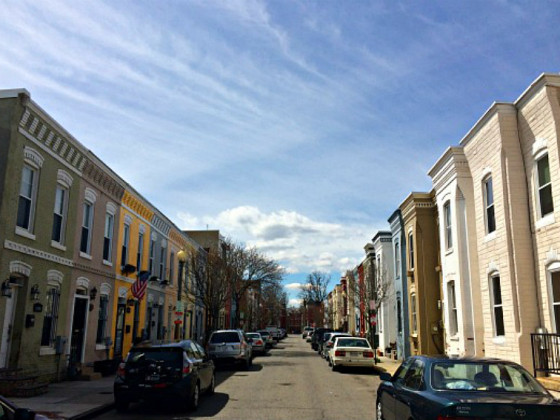
Today, UrbanTurf is taking our annual look at the trajectory of home prices in the DC... read »
- A Look At The Tax Benefits of Buying a Home Through a Trust
- A First Look At Friendship Commons, The Big Plans To Redevelop Former GEICO Headquarters
- Church Street, U Street + Reeves: A Look At The 14th Street Development Pipeline
- 520 Residences Planned For Former GEICO Campus In Friendship Heights
- The 10-Year Trajectory Of DC-Area Home Prices In 4 Charts
DC Real Estate Guides
Short guides to navigating the DC-area real estate market
We've collected all our helpful guides for buying, selling and renting in and around Washington, DC in one place. Start browsing below!
First-Timer Primers
Intro guides for first-time home buyers
Unique Spaces
Awesome and unusual real estate from across the DC Metro









