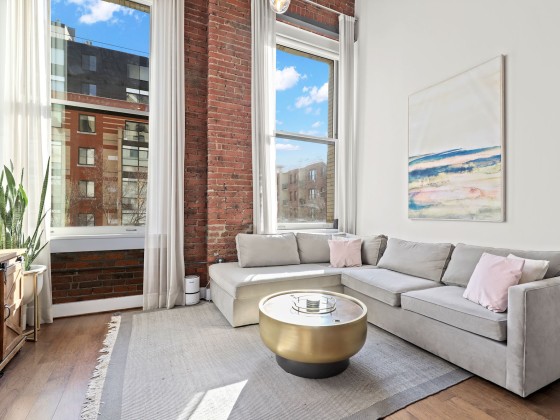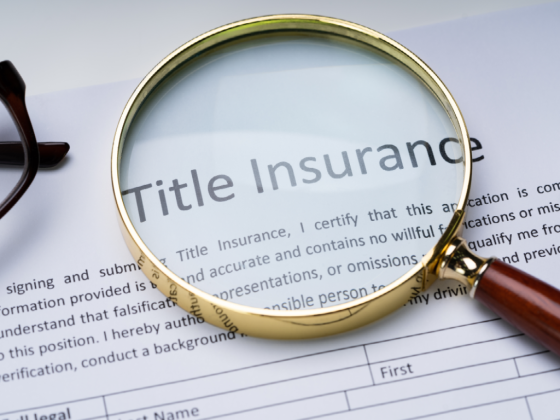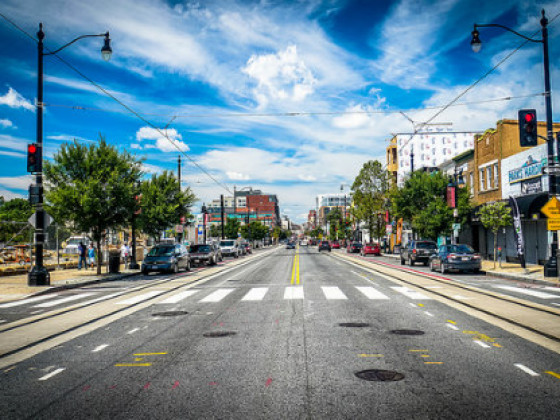 320 Units And a New Spin on Retail Pitched For Walter Reed
320 Units And a New Spin on Retail Pitched For Walter Reed
✉️ Want to forward this article? Click here.
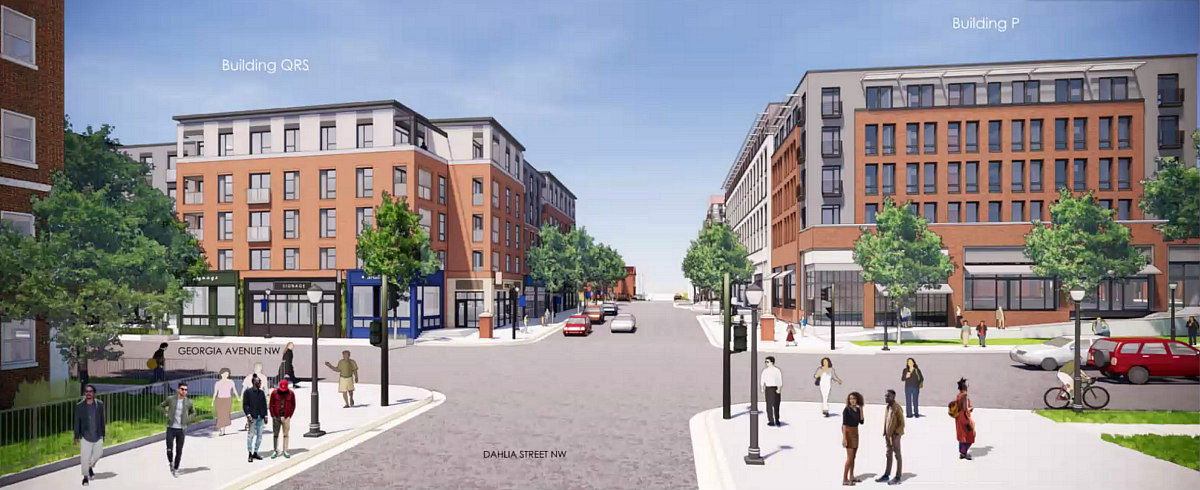
A design and an unconventional approach to retail has been unveiled for the latest residential building planned at Walter Reed.
The development team has begun sharing images of the proposed design concept for Building QRS, depicting a three-volume building that could deliver up to 320 rental units on the southwest corner of Georgia Avenue and Dahlia Street NW (map). The building will also deliver commercial space along Georgia Avenue and 240 below-grade parking spaces.
story continues below
loading...story continues above
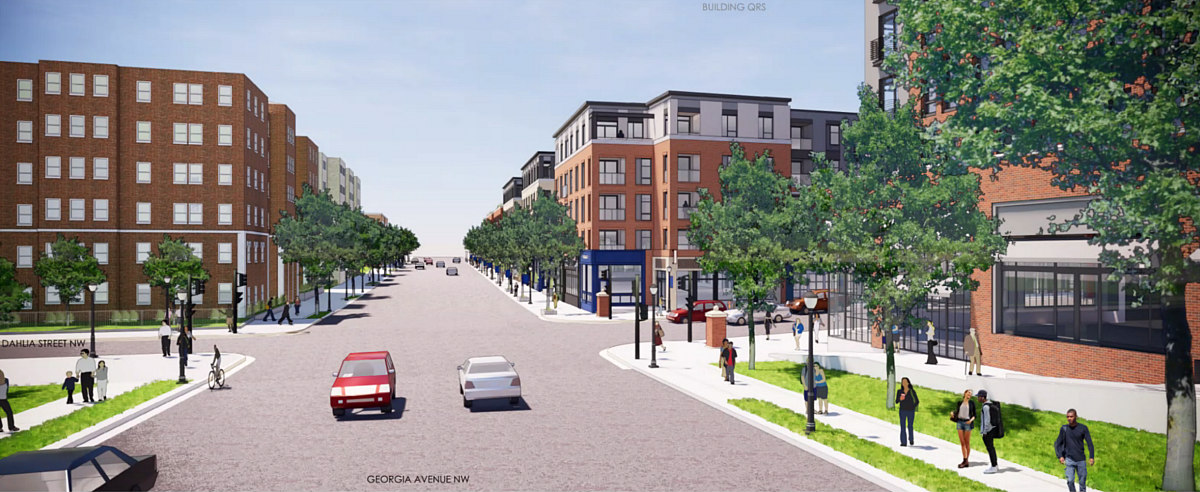
The units are expected to span from 400-1,100 square feet, including studios to three-bedrooms. Roughly 10-11% of the residential space will be units affordable to households earning up to 50% and 80% of median family income.
With the current retail climate in mind, the 24,000 square feet of commercial space is going to be handled a little differently than typical. For now, the thought is that the larger retail storefronts will house "outward-facing" building amenities, such as a café, yoga studio, co-working space, or makerspace.
The smaller storefronts could serve as live/work units for local business owners and artisans, with shop space at the front and sleeping and kitchen areas to the rear. Proprietors of the smaller spaces could secure one-year leases rather than a traditional 10-year town center retail lease, and the interior will already be built out to reduce move-in costs.
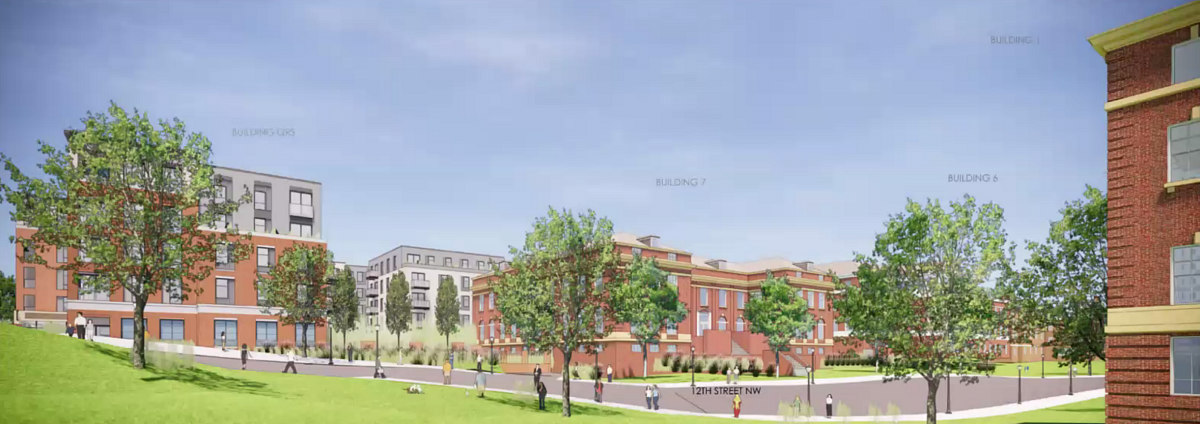
Urban Atlantic managing partner Vicki Davis explained that while the amenity space is well-suited to be converted into retail if the market permits in the future, the current landscape precludes a traditional retail program at this time, particularly since they want to avoid vacant storefronts.
The development team is gearing up to file an application for historic preservation review, and there will be another design presentation later this month. ANC 4A also expects to vote on the design concept next month.
Several other components of the multi-phase, 66-acre development are currently under construction. Hines, Urban Atlantic, Triden and architect Torti Gallas Urban are the master planners of the development, which will deliver over 2,100 residential units; 150,000 square feet of retail; two charter schools; office, hotel, and creative space; and 14 acres of green space.
Similar posts:
- The 1,500 Residential Units in the Works Between Walter Reed and Historic Takoma
- Auto Shop-Turned-Arts Space and a Dog Park: The First Phase of the Arts Park at Walter Reed
- Coffeehouse? Art Gallery? What the Future Could Hold For a Walter Reed Firehouse
- Ping Pong, Shuffleboard and an Ice Rink: The Latest Plans for the Lawn at Walter Reed
- New Tour Technology and a Power Plant-Turned-Brewery: The Latest Look at Walter Reed
- A First Look at One of the Buildings Central to The Parks at Walter Reed
- A First Look at the Newest Condo Building Coming to Walter Reed
See other articles related to: bkv group, georgia avenue, the parks at walter reed, urban atlantic, walter reed
This article originally published at http://dc.urbanturf.production.logicbrush.com/articles/blog/320-units-and-a-new-spin-on-retail-pitched-for-walter-reed/17409.
Most Popular... This Week • Last 30 Days • Ever

While homeowners must typically appeal by April 1st, new owners can also appeal.... read »
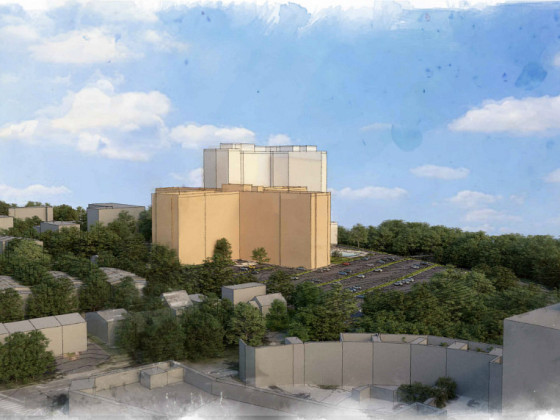
A significant infill development is taking shape in Arlington, where Caruthers Proper... read »
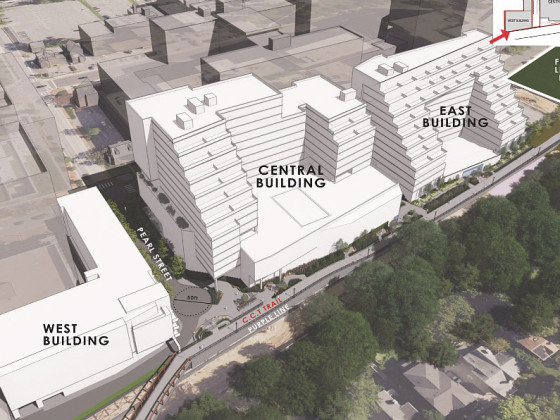
A new mixed-use development would bring hundreds of new residential units and a healt... read »
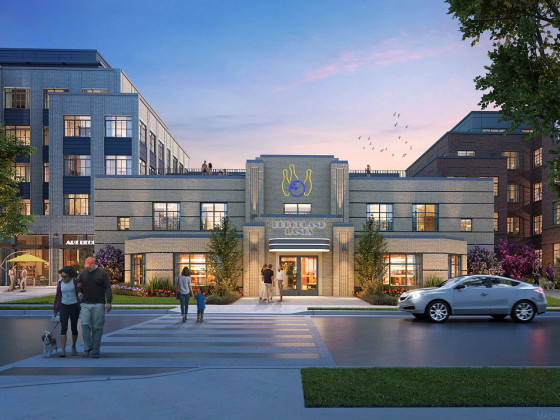
A residential conversion in Brookland that will include reimagining a former bowling ... read »
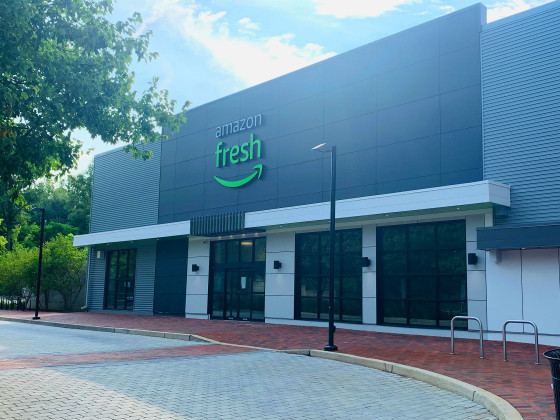
After years of experimenting with its branded brick-and-mortar grocery concepts, Amaz... read »
DC Real Estate Guides
Short guides to navigating the DC-area real estate market
We've collected all our helpful guides for buying, selling and renting in and around Washington, DC in one place. Start browsing below!
First-Timer Primers
Intro guides for first-time home buyers
Unique Spaces
Awesome and unusual real estate from across the DC Metro





