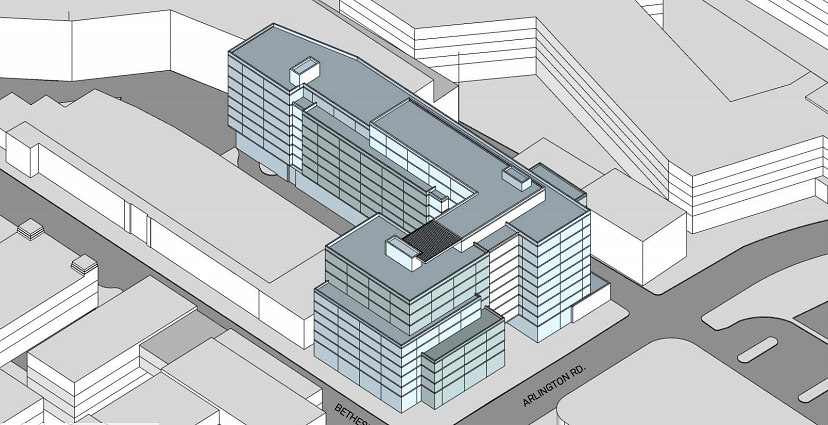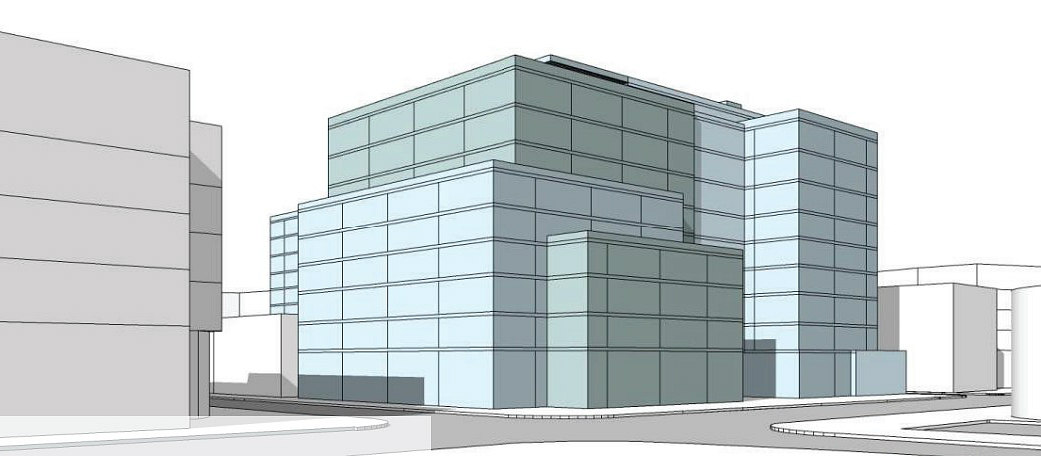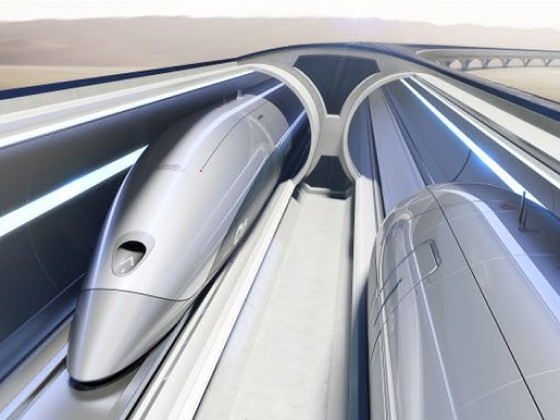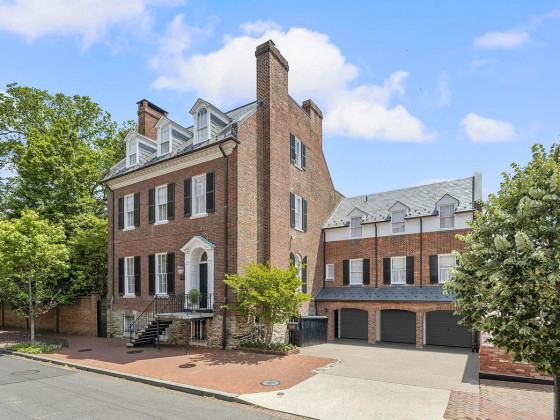 245 Apartments and an Automated Parking Garage: More on the Residential Plans at Bethesda Row
245 Apartments and an Automated Parking Garage: More on the Residential Plans at Bethesda Row
✉️ Want to forward this article? Click here.

More details emerged at a community meeting on Monday night about the new development proposed behind Bethesda Row.
Federal Realty is proposing to deliver 245 apartments above 12,000 square feet of retail at Bethesda Avenue and Arlington Road (map). The developer is committing to approximately 18% of the residences being moderately-priced dwelling units (MPDUs), so the building will have an extra story above what is allowable by-right, making it 100 feet tall plus penthouse.
story continues below
loading...story continues above
The Hickok Cole-designed development will create an interior "private passageway" between the L-shaped new construction and Bethesda Row. The retail will have folding garage doors.

Between below-grade parking, the remaining surface spaces, and a mechanized stacked system, there will be roughly 245 parking spaces. Many of the apartments will have balconies, and there will also be a bike room on the ground floor and a roof deck with pergola.
The development team is hoping to submit sketch and preliminary plan applications within the next few weeks.
See other articles related to: bethesda, bethesda row, downtown bethesda, federal realty, hickok cole, montgomery county
This article originally published at http://dc.urbanturf.production.logicbrush.com/articles/blog/245-apartments-and-an-automated-parking-garage-more-on-the-residential-plan/17915.
Most Popular... This Week • Last 30 Days • Ever

Today, UrbanTurf is taking a look at the tax benefits associated with buying a home t... read »

Lincoln-Westmoreland Housing is moving forward with plans to replace an aging Shaw af... read »

Only a few large developments are still in the works along 14th Street, a corridor th... read »

A soccer stadium in Baltimore; the 101 on smart home cameras; and the epic fail of th... read »

Approximately 6,320 homes sold in the city last year — and 26% of those listings we... read »
DC Real Estate Guides
Short guides to navigating the DC-area real estate market
We've collected all our helpful guides for buying, selling and renting in and around Washington, DC in one place. Start browsing below!
First-Timer Primers
Intro guides for first-time home buyers
Unique Spaces
Awesome and unusual real estate from across the DC Metro














