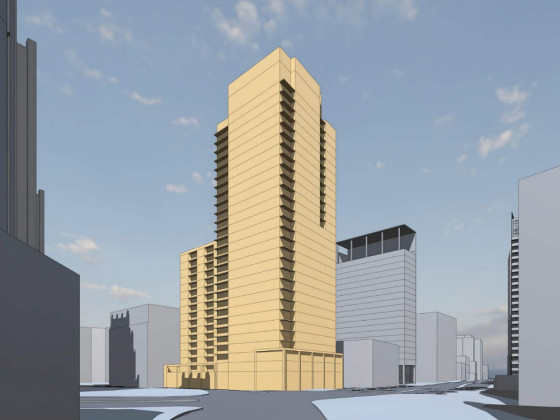 183-Unit "Town Center" Proposed in Deanwood
183-Unit "Town Center" Proposed in Deanwood
✉️ Want to forward this article? Click here.
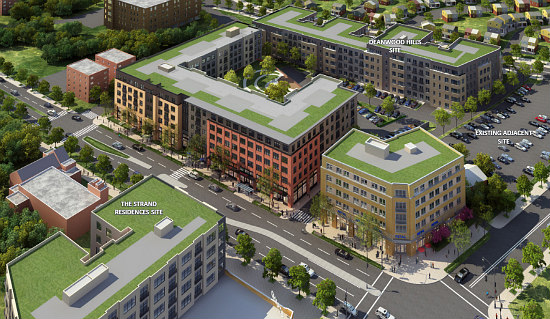
An aerial rendering of the proposed Deanwood Town Center and surrounding planned development
Nannie Helen Burroughs Avenue in Deanwood is becoming a mini-hotbed for development.
The Warrenton Group has applied for a planned-unit development (PUD) at 5110-5140 Nannie Helen Burroughs Avenue NE (map) in hopes of delivering over 180 residences above retail to the address.
Currently, the site contains two parcels: a 71,891 square-foot parcel that is the present location of Holy Christian Missionary Baptist Church, and across an alley, a 13,619 square-foot parcel with a four-story office building. With the historic Strand Theater (and its adjacent proposed mixed-use development) right across the street, the developer envisions Nannie Helen Burroughs as a “main street” for the neighborhood.
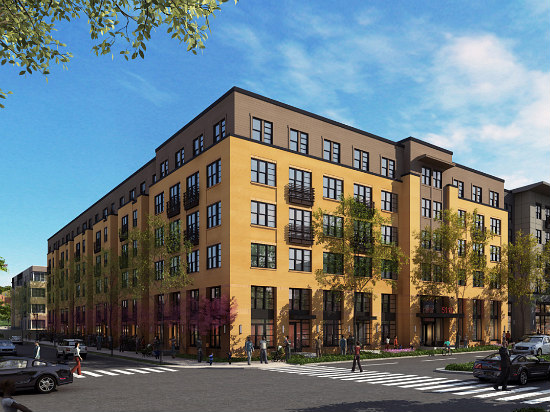
A rendering of Building 1 at the corner of Nannie Helen Burroughs and 51st Street NE
story continues below
loading...story continues above
The plans would construct a 65 foot-tall building on the larger parcel, delivering 151 residential units above 10,000 square feet of street-level retail. On the second parcel, a 63 foot-tall building will deliver 32 residential units above 6,000 square feet of ground-floor retail. Torti Gallas Urban is the architect on the development.
Of the apartments, 61 will be replacement units for the Lincoln Heights/Richardson Dwellings complex, including 32 three-bedrooms, 6 four-bedrooms and 2 five-bedrooms. In addition to those units, 104 will be set aside for households earning up to 60 percent of median family income, while the 18 remaining units will be at market rate. Building 1 will contain 72 one-bedrooms, 47 two-bedrooms, 24 three-bedrooms, 6 four-bedrooms and 2 five-bedrooms; Building 2 will contain 12 one-bedrooms, 12 two-bedrooms and 8 three-bedrooms.
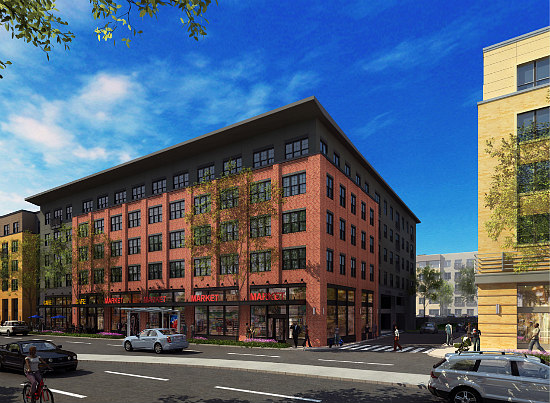
A rendering of the east end of Building 1
Two levels of parking will sit beneath the 24,600 square-foot second-floor courtyard of Building 1, providing a total of 143 parking spaces (including 16 for Building 2 residents) and 52 bicycle spaces. Amenities will include a fitness center, kids’ playroom and club room in addition to the shared courtyard.
See other articles related to: deanwood, lincoln heights, new communities initiative, torti gallas urban, warrenton group
This article originally published at http://dc.urbanturf.production.logicbrush.com/articles/blog/183_apartments_above_retail_proposed_for_deanwood_site/13142.
Most Popular... This Week • Last 30 Days • Ever

With frigid weather hitting the region, these tips are important for homeowners to ke... read »

Today, UrbanTurf offers a brief explanation of what it means to lock in an interest r... read »
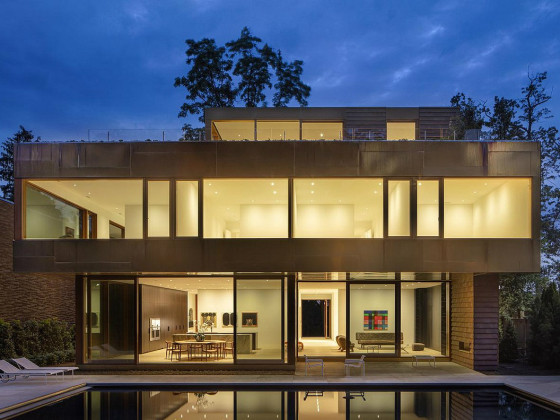
The number of neighborhoods in DC where the median home price hit or exceeded $1 mill... read »
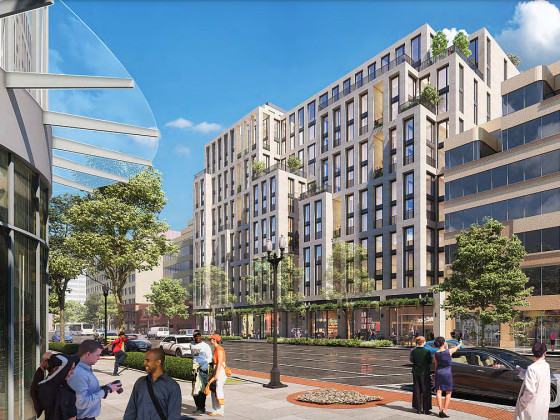
An application extending approval of Friendship Center, a 310-unit development along ... read »
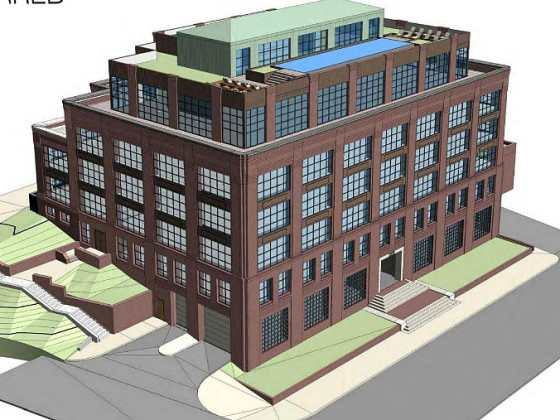
A key approval could be coming for a proposal to convert a Georgetown office building... read »
DC Real Estate Guides
Short guides to navigating the DC-area real estate market
We've collected all our helpful guides for buying, selling and renting in and around Washington, DC in one place. Start browsing below!
First-Timer Primers
Intro guides for first-time home buyers
Unique Spaces
Awesome and unusual real estate from across the DC Metro










