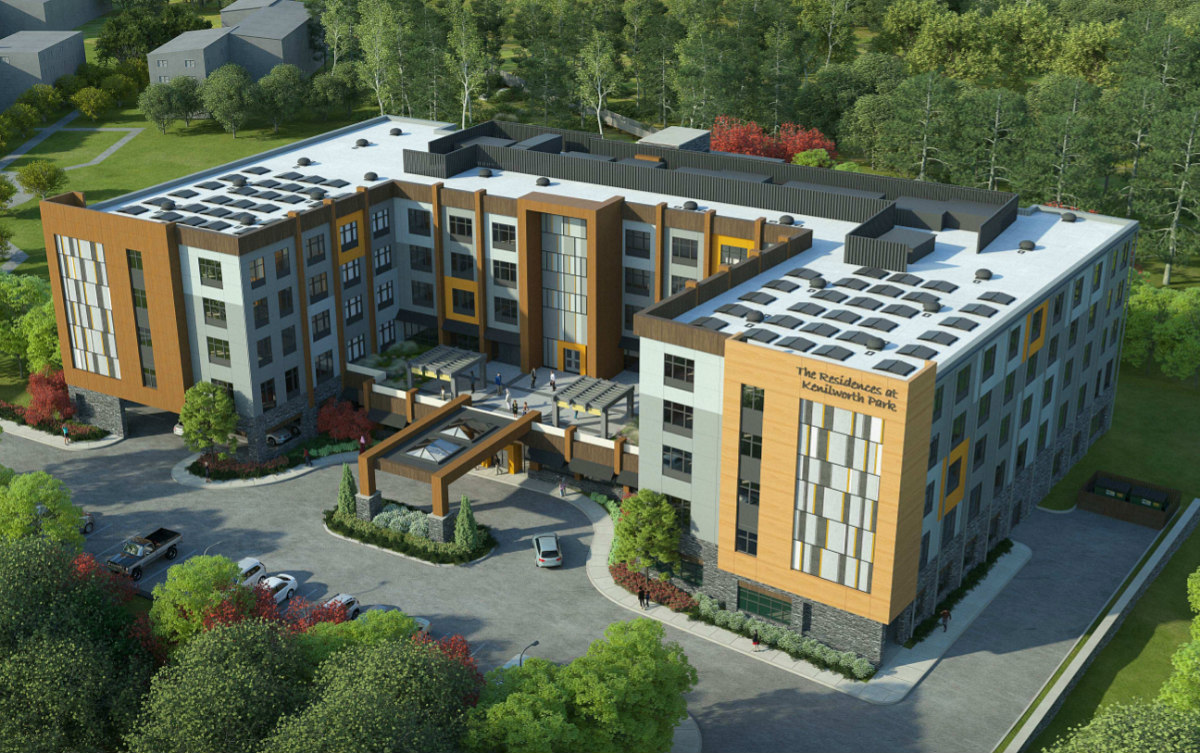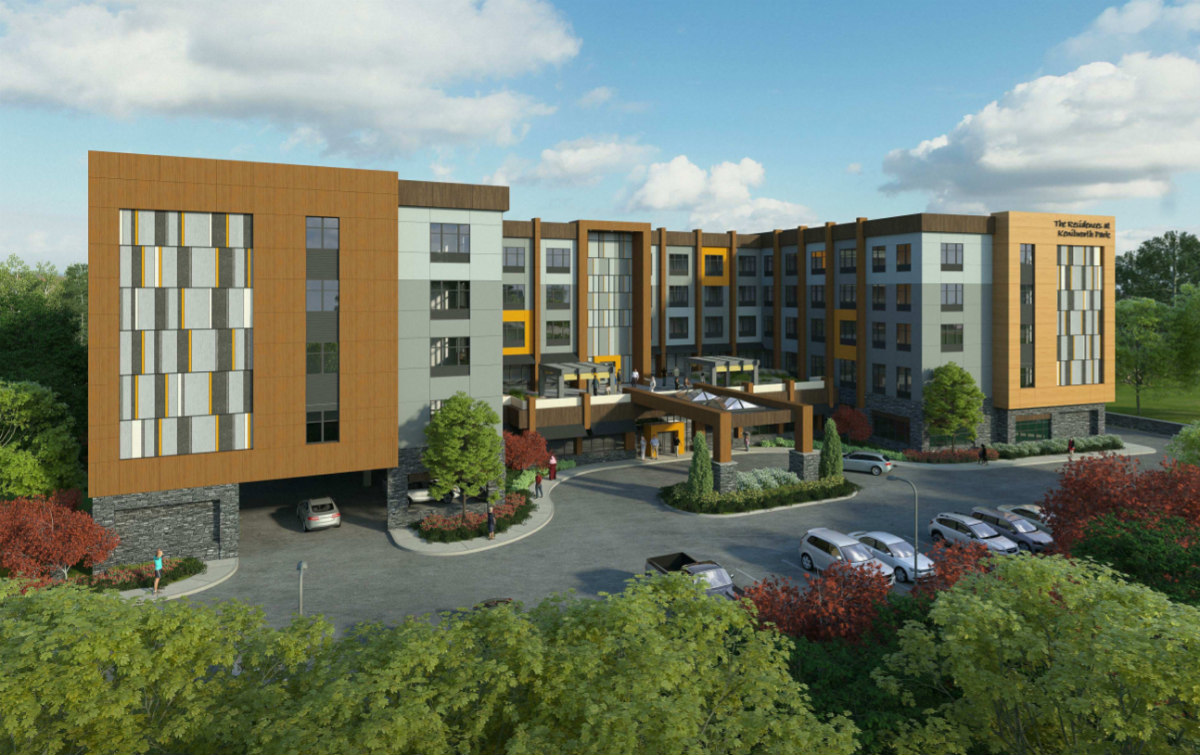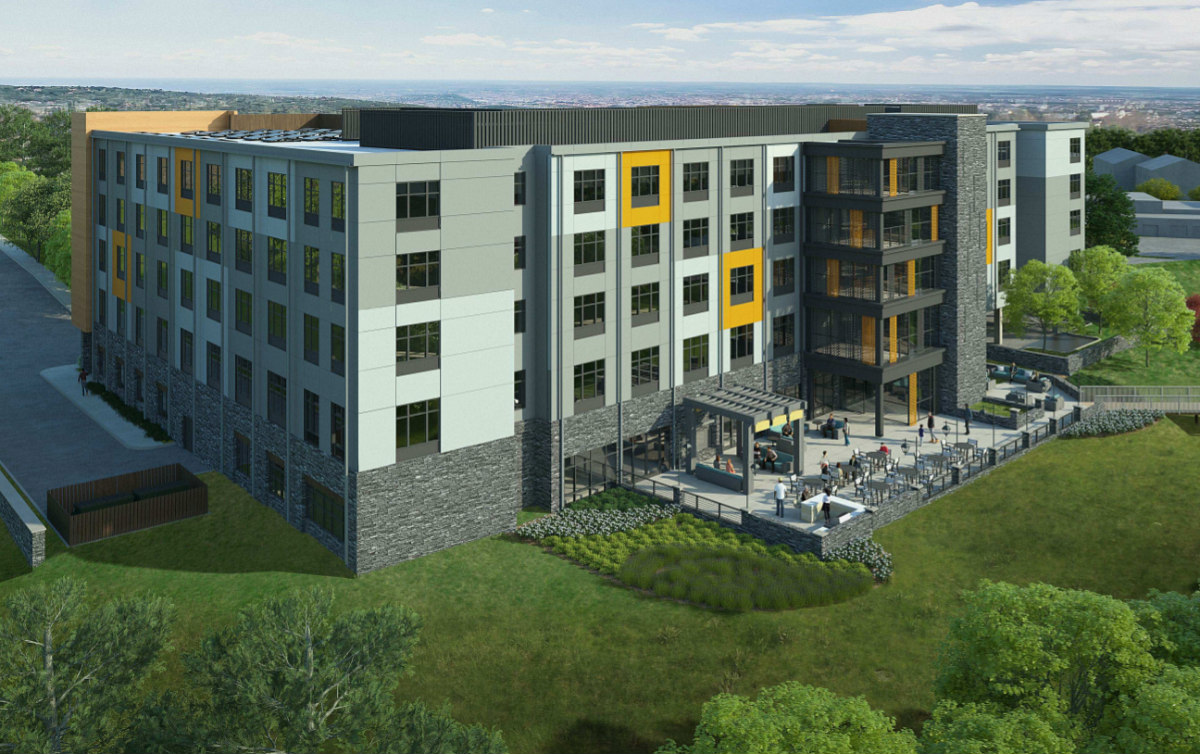What's Hot: Did January Mark The Bottom For The DC-Area Housing Market? | The Roller Coaster Development Scene In Tenleytown and AU Park
 155 Affordable Continuing Care Units Proposed in Kenilworth
155 Affordable Continuing Care Units Proposed in Kenilworth
✉️ Want to forward this article? Click here.

A new senior living community is on the boards for DC.
Gragg Cardona Partners and The Carding Group have filed a voluntary design review application for an all-affordable assisted living community at Kenilworth and Eastern Avenues NE (map).
story continues below
loading...story continues above

A five-story building is proposed for the currently vacant 2.8-acre site, delivering 155 apartments for households earning up to 60 percent of median family income. Amenities would include a "general store", kitchen and dining areas, an outdoor terrace, gym, and library. The building would also have a total of 49 parking spaces, including 19 surface parking spaces toward the front of the site.

The building is designed by E4H Architecture and would also have a rooftop solar array and a "pedestrian boardwalk" to Anacostia Park and Kenilworth Aquatic Gardens. Because the site is in the RA-2 zone, the development requires a variance for a height above what is by-right, and relief for continuing care retirement community usage.
A Zoning Commission hearing is scheduled for June.
See other articles related to: affordable housing dc, e4h architecture, gragg cardona partners, kenilworth, senior living, voluntary design review, zoning commission
This article originally published at http://dc.urbanturf.production.logicbrush.com/articles/blog/155-affordable-continuing-care-units-proposed-in-kenilworth/15318.
Most Popular... This Week • Last 30 Days • Ever

As mortgage rates have more than doubled from their historic lows over the last coupl... read »

The small handful of projects in the pipeline are either moving full steam ahead, get... read »

Lincoln-Westmoreland Housing is moving forward with plans to replace an aging Shaw af... read »

The longtime political strategist and pollster who has advised everyone from Presiden... read »

A report out today finds early signs that the spring could be a busy market.... read »
DC Real Estate Guides
Short guides to navigating the DC-area real estate market
We've collected all our helpful guides for buying, selling and renting in and around Washington, DC in one place. Start browsing below!
First-Timer Primers
Intro guides for first-time home buyers
Unique Spaces
Awesome and unusual real estate from across the DC Metro














