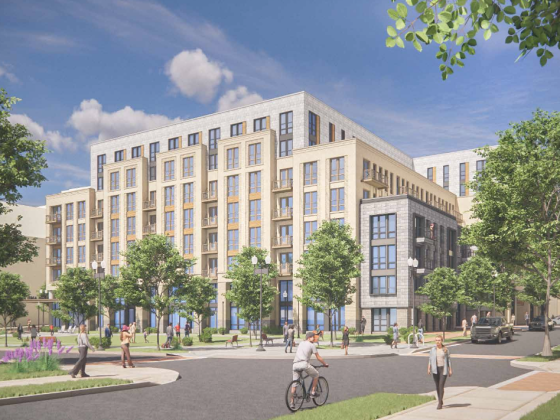What's Hot: Raze Application Filed For Site Of 900-Unit Development, Food Hall Along Anacostia River
 Wilkes Company Plans 401-Unit Mixed-Use Development in NoMa
Wilkes Company Plans 401-Unit Mixed-Use Development in NoMa
✉️ Want to forward this article? Click here.
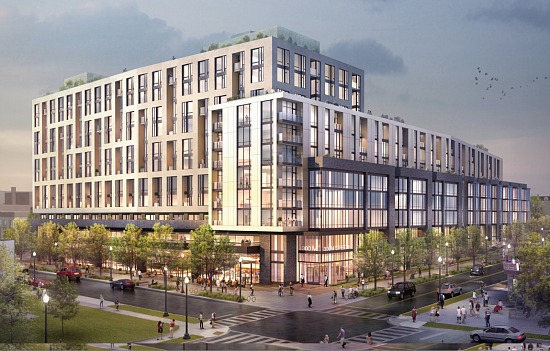
Rendering of planned NoMa project.
The Wilkes Company plans to build a 401-unit mixed-use development in NoMa, according to a planned-unit development filed Wednesday with the Zoning Commission.
The company has long been planning a development at 300 M Street NE (map), currently occupied by a surface parking lot. They initially floated an academic park for the space, and previously considered a 350-unit development for the site.
The new 110-foot building would have two levels of underground parking totaling 175 spaces; 9,000 to 12,900 square feet of ground-level retail; walk-up residences on the first story; and residences upstairs. Hickok Cole Architects is designing the building.
As for the type of units that the project will have, the zoning documents state that the residences along M Street will have a loft-like, “townhouse vernacular” with porches and individual entries.
Wilkes, operating as M Street Development Group with Square 772 Development Group, proposes constructing the building to LEED Silver standards.
See other articles related to: 300 m street ne, dc apartments, noma, planned unit development, pud, wilkes company
This article originally published at http://dc.urbanturf.production.logicbrush.com/articles/blog/wilkes_company_plans_401-unit_mixed-used_development_in_noma/9100.
Most Popular... This Week • Last 30 Days • Ever

Estate taxes, also known as inheritance taxes or death duties, are taxes imposed on t... read »
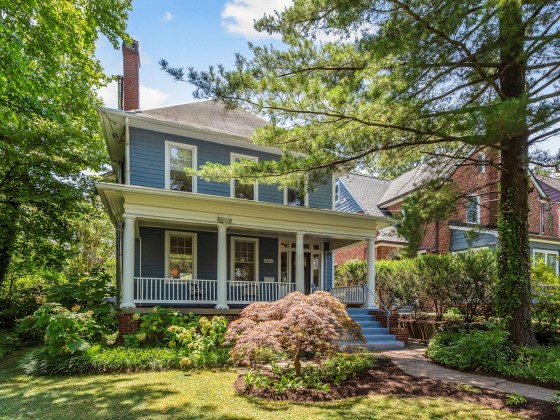
In this article, UrbanTurf will explore the considerations and steps involved in buyi... read »
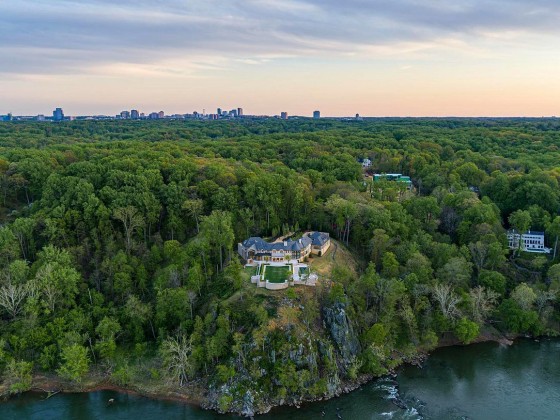
The most expensive home to sell in the DC region in years closed on Halloween for an ... read »
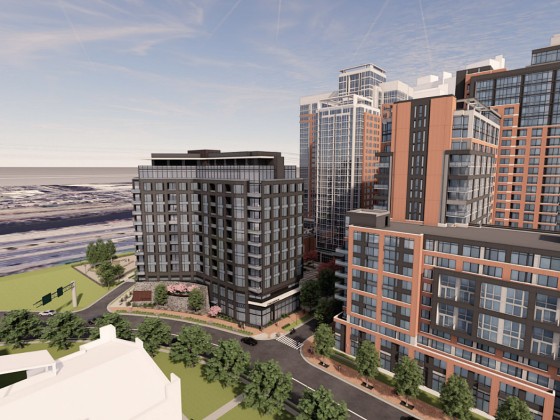
Paradigm Development Company has plans in the works to build a 12-story, 110-unit con... read »
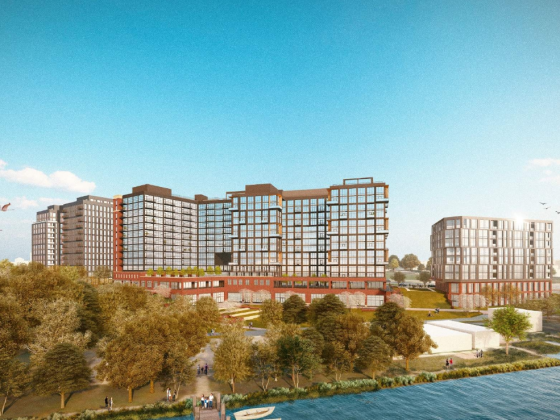
The application may signal movement on the massive mixed-use project.... read »
- What Are Estate Taxes and How Do They Work?
- How An Unmarried Couple Buys a Home Together
- The Cliffs in McLean Sells For $25.5 Million, Highest Home Sale In DC Area In Years
- 110-Unit Condo Project Planned in Alexandria Coming Into Focus
- Raze Application Filed For Site Of 900-Unit Development, Food Hall Along Anacostia River
DC Real Estate Guides
Short guides to navigating the DC-area real estate market
We've collected all our helpful guides for buying, selling and renting in and around Washington, DC in one place. Start browsing below!
First-Timer Primers
Intro guides for first-time home buyers
Unique Spaces
Awesome and unusual real estate from across the DC Metro










