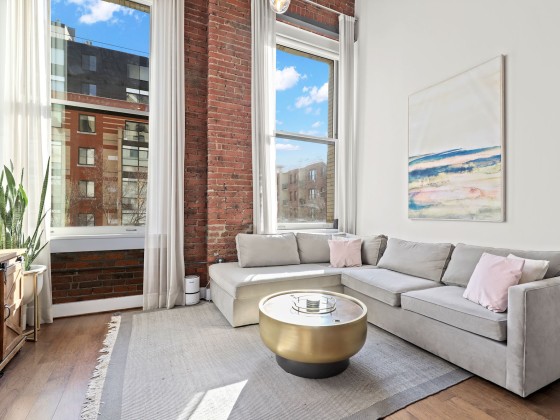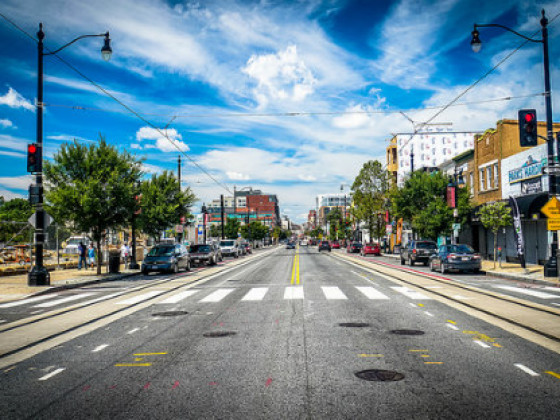 This Week's Find: A Glass House in Arlington
This Week's Find: A Glass House in Arlington
✉️ Want to forward this article? Click here.
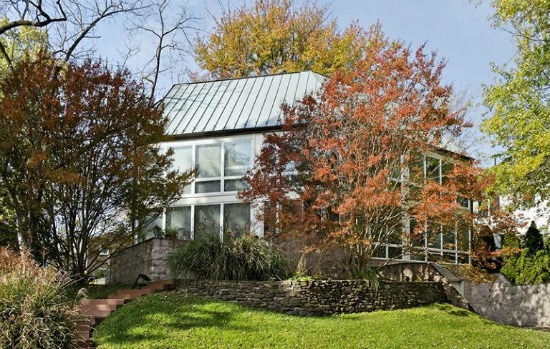
6559 24th Street North
This Week’s Find humbles the multitude of listings claiming to be light-filled, as the home’s exterior is made up largely of windows.
Designed by area architect Rebecca Hubbard in 1993 as her primary residence, the Arlington three-bedroom has a number of architectural elements that contribute to a weightless feel: the staircases float up, the fireplace is minimalistic, and the windows drip down naturally from the roof.
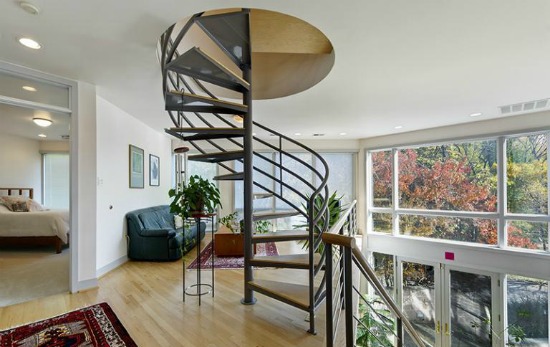
Spiral Staircase
Hubbard balanced the weightlessness by making room for many sitting areas, including a family room, living room, den and library. Many of the windows look out onto Tuckahoe Park, and front and back terraces offer outdoor space (although some of the rooms already feel like they’re outside).
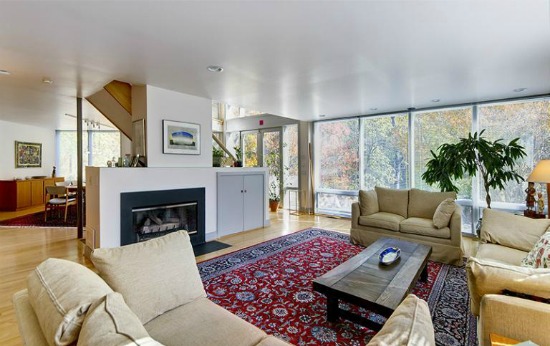
Living Room
In keeping with the light-filled theme, the current owners commissioned Hubbard to design a fourth floor with triangular windows and a perch-like feel, which they use as a TV-watching den (the level also has a full bathroom and additional storage space).
More details and photos below.
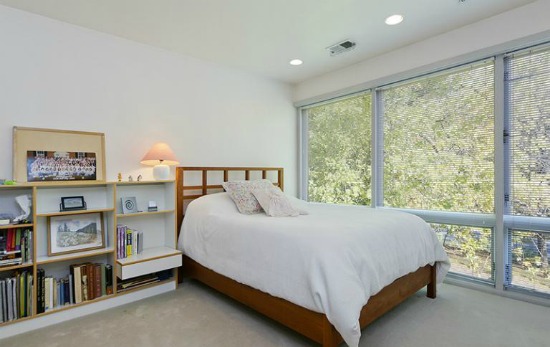
Bedroom
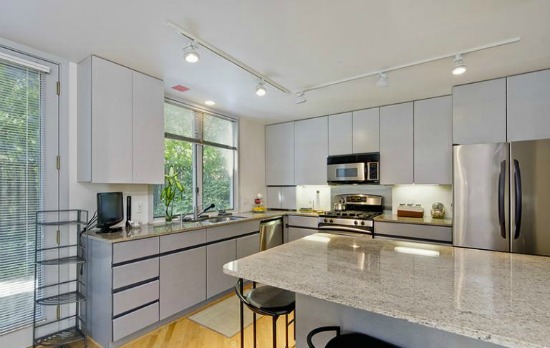
Kitchen
- Full Listing: 6559 24th Street N., Arlington, VA (map)
- Price: $1.1 million
- Bedrooms: Three
- Bathrooms: 4.5
- Year Built: 1993
- Listing Agent: Sally Kramer, RE/MAX Allegiance
See other articles related to: arlington, modern architecture, this week's find
This article originally published at http://dc.urbanturf.production.logicbrush.com/articles/blog/this_weeks_find_a_glass_house_in_arlington/4611.
Most Popular... This Week • Last 30 Days • Ever

While homeowners must typically appeal by April 1st, new owners can also appeal.... read »
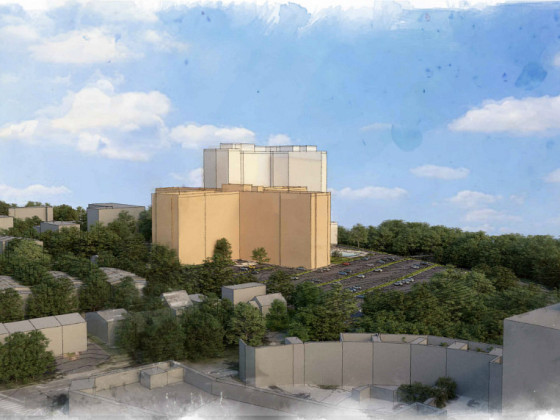
A significant infill development is taking shape in Arlington, where Caruthers Proper... read »
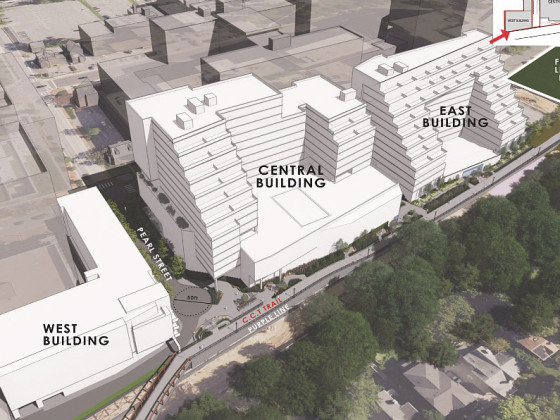
A new mixed-use development would bring hundreds of new residential units and a healt... read »
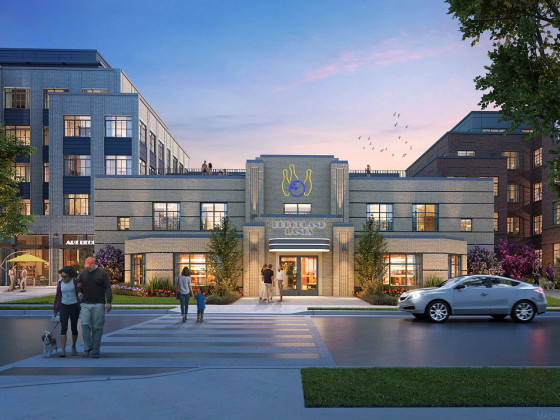
A residential conversion in Brookland that will include reimagining a former bowling ... read »
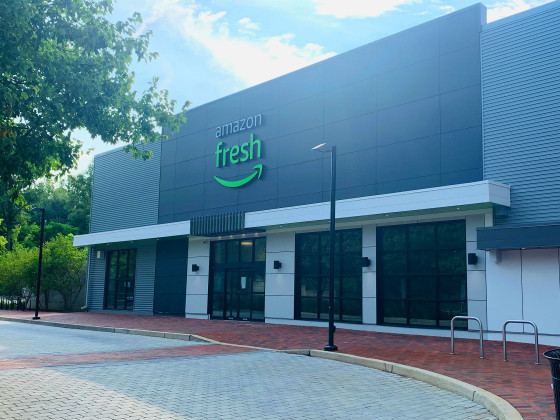
After years of experimenting with its branded brick-and-mortar grocery concepts, Amaz... read »
DC Real Estate Guides
Short guides to navigating the DC-area real estate market
We've collected all our helpful guides for buying, selling and renting in and around Washington, DC in one place. Start browsing below!
First-Timer Primers
Intro guides for first-time home buyers
Unique Spaces
Awesome and unusual real estate from across the DC Metro





