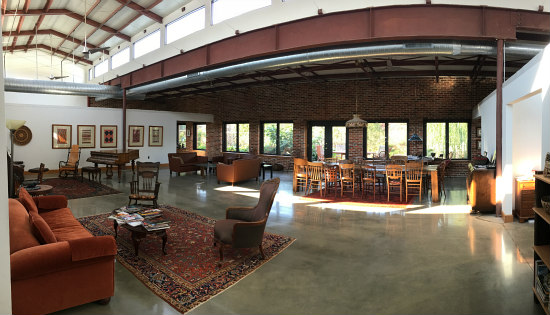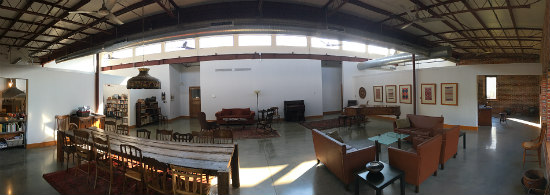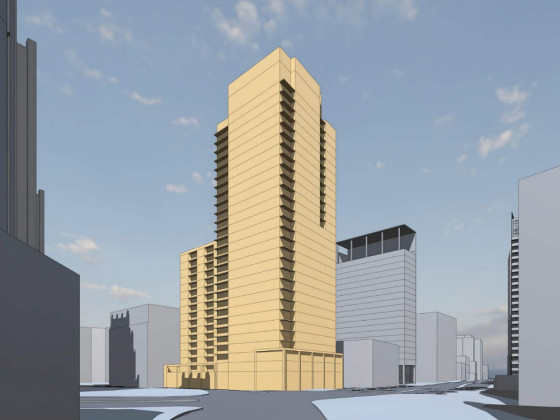 5,000 Square Feet on One Level: Capitol Hill's Most Intriguing Warehouse Conversion
5,000 Square Feet on One Level: Capitol Hill's Most Intriguing Warehouse Conversion
✉️ Want to forward this article? Click here.
As UrbanTurf reported last week, an alley warehouse on Adolf Cluss Court in Capitol Hill is slated for conversion into two new homes. However, the Cluss Court name and precedent for residences on that alley belongs to the Nashes.
Carl and Undine Nash were living in a rowhouse on A Street on the northeast side of Capitol Hill in 2009 when they decided to start looking for a single-level residence that they could grow old in. They didn’t want to leave the neighborhood, however, and one can imagine that finding a spacious place to live without negotiating stairs is a tall order on the Hill.
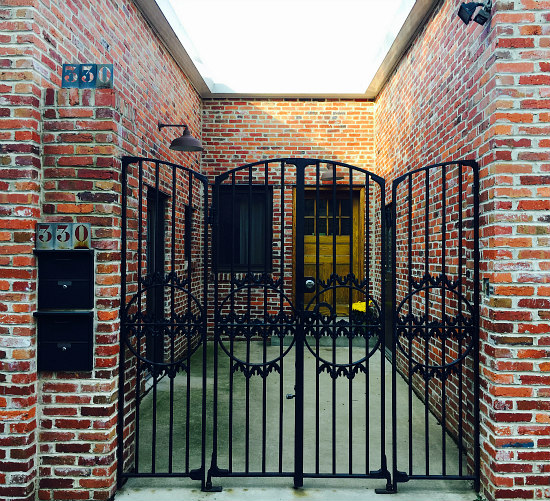
The home’s entry gate.
Then Undine’s search led her to a commercial real estate website, where a rundown warehouse was advertised for sale.
story continues below
loading...story continues above
The 1920s warehouse was owned by the Steuart family, which owns property throughout the city in relation to their oil business. The warehouse was originally used to store and distribute coal and ice to the neighborhood, but it had fallen on hard times after years of vacancy, squatters and even a couple fires. The roof had deteriorated and was missing in places, and a tree had grown into the south wall, buckling and absorbing the surrounding bricks. There was no electricity or plumbing hooked up to the building.
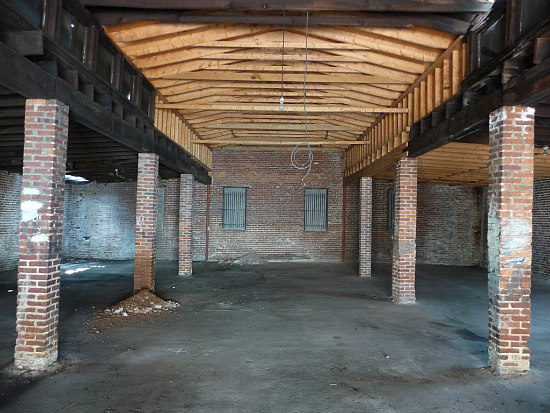
Warehouse interior, pre-reconstruction
However, the couple saw potential in the space and moved forward with purchasing the property and making it into their new home. Contractor Kevin Palka guided the effort, giving them frank assessments of the work needed and associated costs and adequately preparing them for the more arduous — and unexpected — dynamics of the restoration and construction.
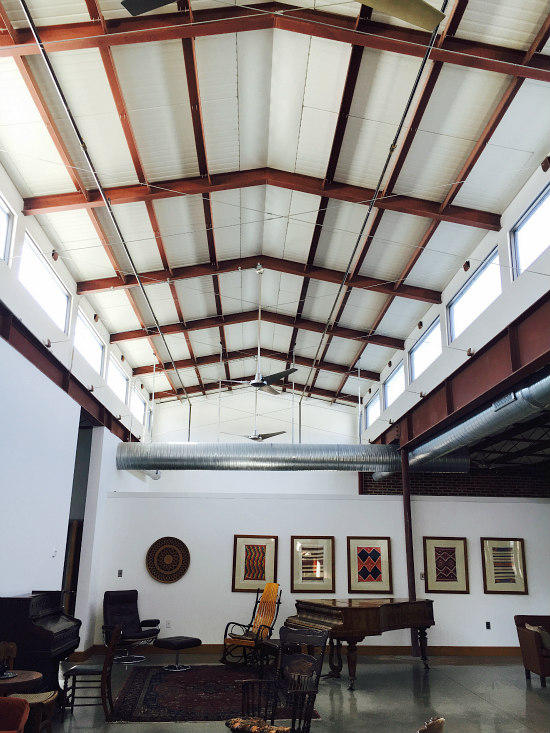
It took almost two years to gain approval to re-zone the building from commercial to residential use, get design approval from the Historic Preservation Office and Capitol Hill Restoration Society, and acquire all necessary building permits. The original plan was to retain both the inner east and west walls and demolish-and-rebuild the remainder using the original brick. However, the west wall collapsed during demolition.
Construction began in 2011 and was largely complete by 2012; the Nashes then moved into the 800 square-foot apartment toward the front of the property while they began furnishing and crafting the finishes for the house.
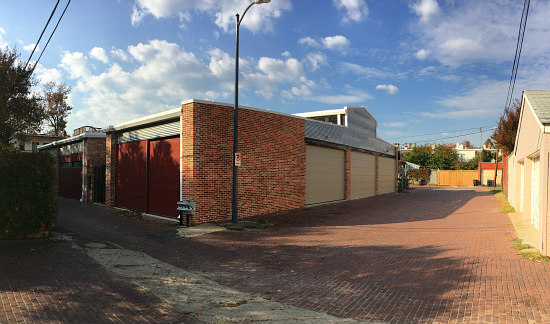
A current day look at the exterior of the Nash’s home.
The overall design of the new home was meant to approximate the look of the original warehouse as much as possible, from the three garage doors on the north wall (two of which are now merely cosmetic) to the arched-brick exterior window frames.
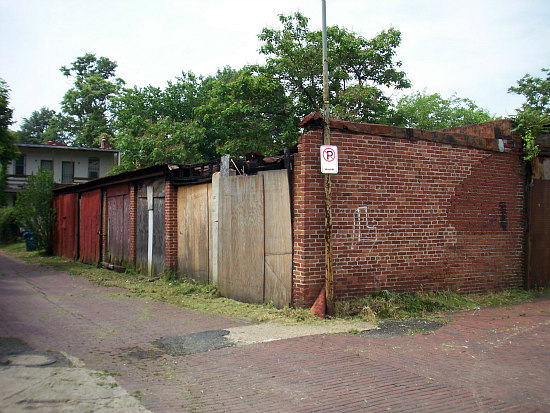
Exterior east wall facing south, pre-reconstruction
The nearly 5,000 square-foot property covers virtually the same footprint as the original building, and achieved the Nashes goal of having all the living space on one level. The brick that composes the patio and the exterior and interior walls is from the old warehouse. The roof and ceiling are thick steel panels topped with solar panel strips that produce an energy surplus through the year.
The ceiling is nearly twenty feet tall at its apex, while the wall partitions are built up to eight-feet tall throughout much of the house. The clerestory windows along the ceiling were previously framed in wood and provided the only source of light in the original warehouse; now, they are reconstructed in steel yet only enhance the open feel of the house.
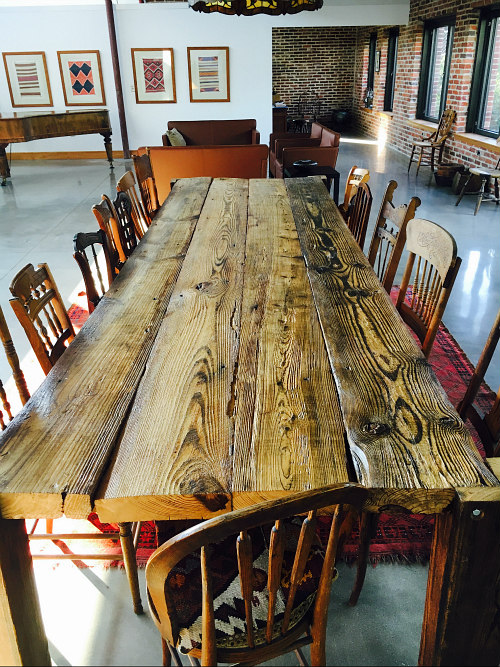
Dining room table
The handcrafted furnishings and finishes include materials salvaged from the demolition of the warehouse, from a dining room table composed of wooden roof rafters to kitchen cabinet panels Carl made by incorporating stamped roof tin. A Craigslist advertisement in Baltimore led them to acquire the front gate, and the front doors are salvaged schoolhouse doors from Baltimore as well.
Then there’s the matter of naming the alley, where the warehouse had formerly been addressed on “D Street Rear”. The Nashes circulated a petition amongst their neighbors and went through the ANC and DC Council in order to give their new home its own address, on “Adolf Cluss Court” in honor of esteemed DC architect Adolf Cluss (most well-known for designing the Smithsonian Arts and Industries Building and Eastern Market).
Now, the Nash’s home is the fulfillment of all of their wishes — a great location, space to entertain and garden, and even room to work; both Carl and Undine have private offices on opposite ends of the house, and a separate space adjacent to their two-car garage serves as Carl’s shop. It’s easy to see why the home won the District of Columbia Award for Excellence in Historic Preservation just last year.
More images are below.

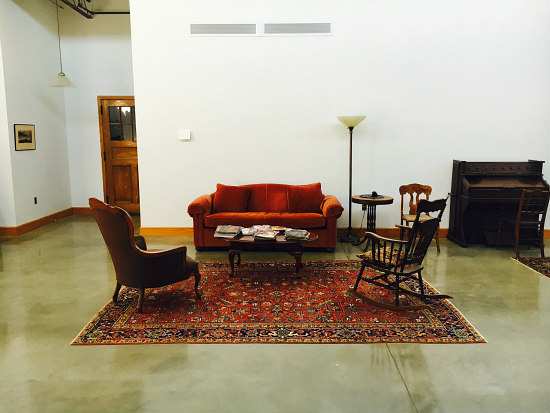
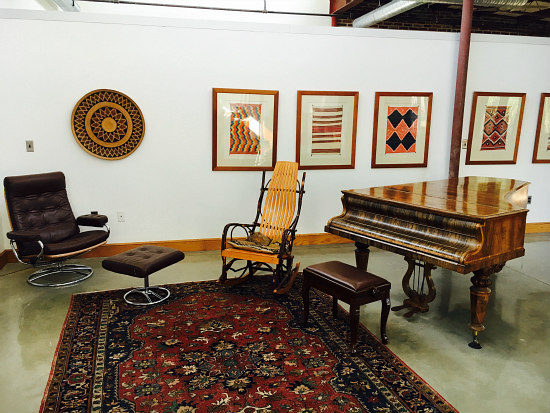
Correction: An earlier version of the article misstated the directions of the walls that were restored.
See other articles related to: capitol hill, conversions, historic preservation, warehouse
This article originally published at http://dc.urbanturf.production.logicbrush.com/articles/blog/the_original_adolf_cluss_court_warehouse_conversion/11855.
Most Popular... This Week • Last 30 Days • Ever

With frigid weather hitting the region, these tips are important for homeowners to ke... read »

Today, UrbanTurf offers a brief explanation of what it means to lock in an interest r... read »
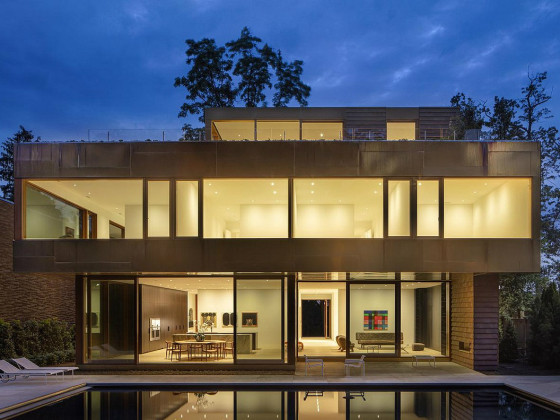
The number of neighborhoods in DC where the median home price hit or exceeded $1 mill... read »
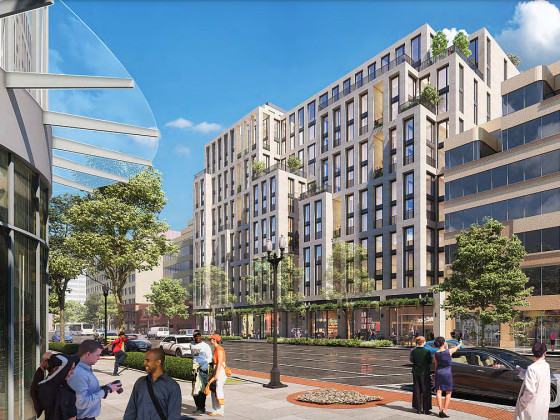
An application extending approval of Friendship Center, a 310-unit development along ... read »
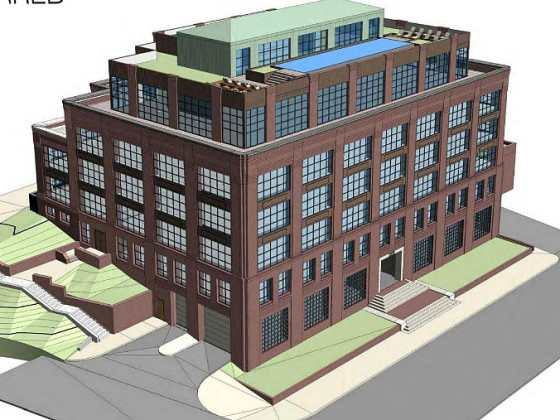
A key approval could be coming for a proposal to convert a Georgetown office building... read »
DC Real Estate Guides
Short guides to navigating the DC-area real estate market
We've collected all our helpful guides for buying, selling and renting in and around Washington, DC in one place. Start browsing below!
First-Timer Primers
Intro guides for first-time home buyers
Unique Spaces
Awesome and unusual real estate from across the DC Metro
