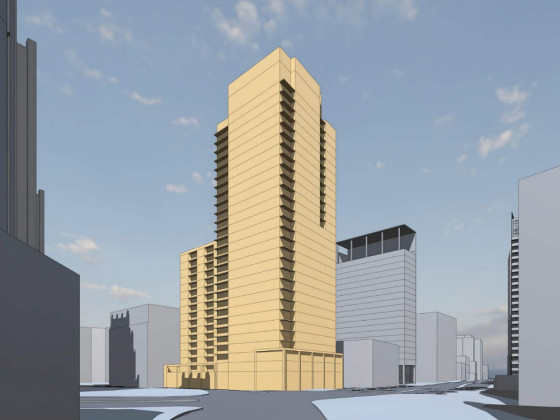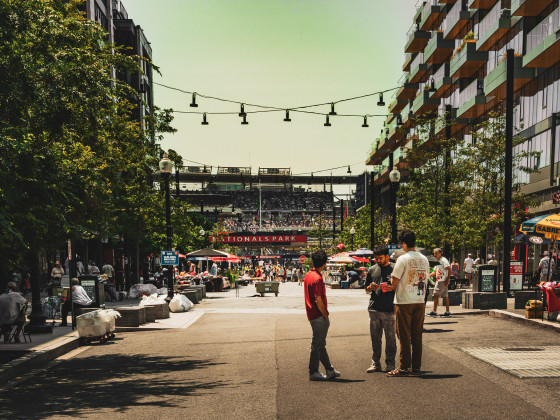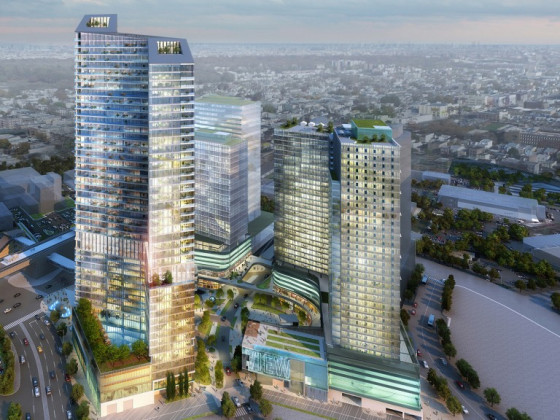 From Brookland to Fort Lincoln, The North-Northeast Development Rundown
From Brookland to Fort Lincoln, The North-Northeast Development Rundown
✉️ Want to forward this article? Click here.
This week, UrbanTurf concludes its 2016 look at what is in the residential development pipeline throughout the DC area with a look at what is on tap for Northeast DC neighborhoods from Michigan Park through Brookland to the Maryland border at Fort Lincoln.
In case you missed them, here are other neighborhoods we have covered this year:
- The Shaw Development Rundown
- The 1,458 New Units Coming to the H Street Corridor
- The 692 New Units Coming to the 14th Street Corridor
- The 1,101 Units Coming to Connecticut Avenue
- The Development Rundown For Georgetown and the West End
- The (Approximately) 1,500 Units Coming to Downtown Bethesda
- The 1,364 Units Coming to the U Street Corridor
- The 5,589 Units Headed for NoMA
- The Mount Vernon Triangle/Chinatown Development Rundown
- The 3,500 Units on the Boards for the Southwest Waterfront
- The Near Southeast Development Rundown — Part I
- The Near Southeast Development Rundown — Part II
- The 1,267 Units Headed for Capitol Hill and Hill East
- The East of the River Development Rundown
- The East of the River Development Rundown — Part II
- The 4,300 Units Coming to Eckington and the Rhode Island Avenue Corridor
- The 850 Units Coming to Petworth and Park View
- The 508 Units Planned East of H Street
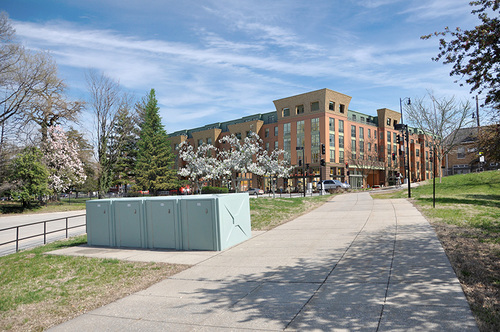
While the Zoning Commission granted approval on three occasions for a planned-unit development (PUD) at 901 Monroe Street NE (map), several appeals by a group of neighbors led the DC Court of Appeals to overturn those approvals in May. A development team that includes The Menkiti Group, Horning Brothers and Jim Stiegman initially proposed a six-story development with 212 apartments atop nearly 13,000 square feet of commercial space, to include five retail spaces and a sit-down restaurant.
The development also would include 150 parking spaces, 66 bicycle spaces and two spaces for Zipcars. The parcel across the street from Brookland-CUA Metro station is currently vacant after the Colonel Brooks’ Tavern and a few houses were demolished.
Interestingly enough, the Court of Appeals’ decision asserts that because DC’s Comprehensive Plan identifies the site as one for a “moderate density” two-to-four-story development, the Zoning Commission was unjustified in granting PUD approval for the 901 Monroe development. It is unclear how the development team will proceed, although they have expressed a desire to follow through with a project on the site. However, it is a court decision that could set an interesting precedent for those opposed to developments based on the Plan’s suggested Future Land Use Maps.
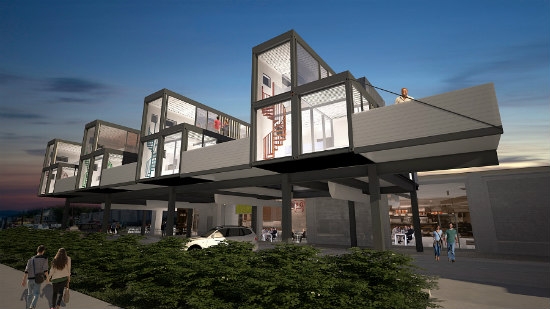
The former Safeway site at 1201 Franklin Street NE (map) will be the location of a four-condominium project with ground-floor retail. Hinds Development and Travis Price Architects are constructing their two-bedroom units out of shipping containers; each will have a loft living room with spiral staircase, private balcony and passive solar heating.
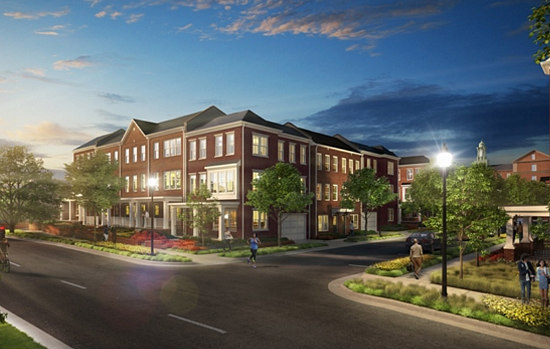
This summer, EYA filed plans with the Zoning Commission to construct 82 townhouses on 3.5 of the six acres of vacant land surrounding the Josephites Seminary at 12th and Allison Streets NE (map) in Michigan Park. The remainder of the land will be park space and most of the three-story townhomes will be three-bedroom homes with backyards and built-in garages; roughly 12 percent of the houses will be set aside as affordable for those earning up to 50 percent AMI.
story continues below
loading...story continues above
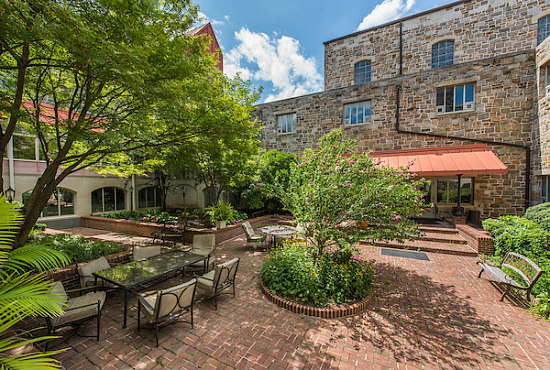
St. Paul’s seminary building
St. Paul’s College Redevelopment
Boundary Companies plans to redevelop a 4.5-acre site at St. Paul’s College at 3015 4th Street NE (map), one of many properties that the Paulists plan to sell from their portfolio. The educational use at the site will continue courtesy of Lee Montessori Public Charter School and Washington Leadership Academy, and there will also be non-profit space and workforce housing. Townhouses will also be part of the development on the site.
Meanwhile, nonprofit St. Paul on Fourth purchased the seminary college building at the location, which has already been gutted and will be repurposed into ten studio, one- and two-bedroom apartments. The building may also be put forth for prospective historic landmark designation.
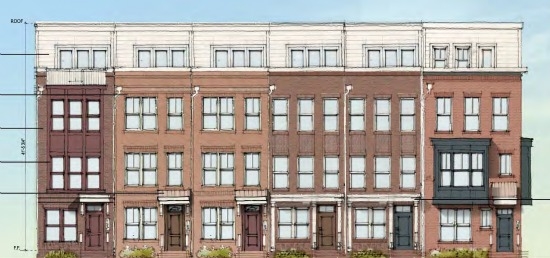
Holy Redeemer College Redevelopment
The redevelopment of religious sites continues at 3112 7th St NE (map), a Redemptorist housing site near Catholic University. Landowner Holy Redeemer College is teaming up with Madison Homes to potentially deliver 41 two- and three-bedroom townhouses. Two of the townhouses will be set aside for households earning up to 80 percent of area median income (AMI) and an additional three set aside for those earning up to 50 percent AMI. The homes will range in size from 1,600 to 2,600 square feet and will include built-in garages.
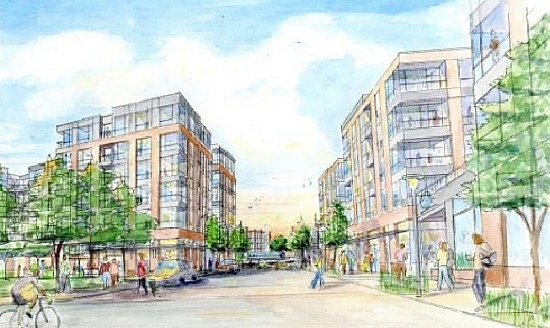
Brookland/CUA Metro Development
One of the larger developments slated for construction near Brookland Metro is a 280-unit mixed-use project at 10th and Monroe Streets NE (map). MRP and CAS Riegler are including a new kiss-and-ride parking area at the site as well as 9,000 square feet of retail. Because Metro’s Board of Directors still has final approval, construction likely will not begin until 2019 or 2020.
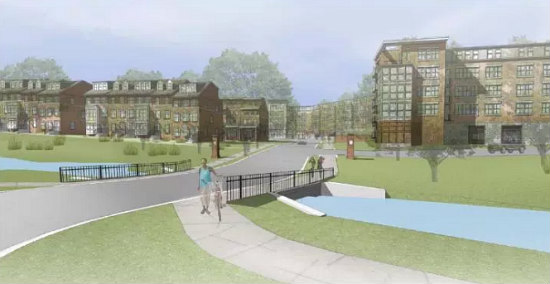
The Villages at Dakota Crossing
Development partners Trammell Crow, Fort Lincoln New Town Corporation and CSG Urban Partners are continuing to add onto the Villages at Dakota Crossing, a sprawling mixed-use development comprised of hundreds of townhouses, condos and several hundred thousand square feet of commercial space off South Dakota Avenue. Next up is the remainder of the 430,000 square-foot the Shops at Dakota Crossing shopping center, which will be completed in early 2017.
Dubbed the City Homes at Fort Lincoln, 50 stacked flats will be constructed on land partially owned by the National Park Service at Eastern Avenue and Fort Lincoln Drive NE (map).
Ground was broken on the 123-townhouse Villages of Washington Gateway off Commodore Joshua Barney Drive NE (map) earlier in 2016; an additional 240 apartments will follow, all designed by Hickock Cole Architects.
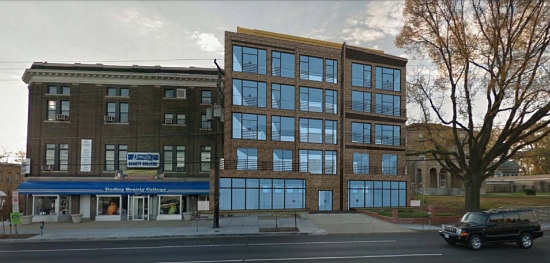
Earlier this fall, Salem Development filed an application with the Board of Zoning Adjustment to construct a mixed-use building at 2027 Rhode Island Avenue NE (map), two blocks from Langdon Park. The 10,780 square-foot site will be improved with a 50 foot-tall, H-shaped building comprised of 42 residential units atop two bi-level retail spaces on the cellar and ground floors. Rich Markus Architects furnished the design for the walk-up building, which will include two courtyards, bicycle storage and surface parking.
See other articles related to: 20017, 20018, brookland, brookland shipping container apartments, brookland townhomes, dakota crossing, development, development rundown, eya, fort lincoln, fort totten, fort totten townhouses, hinds development, madison homes, menkiti, michigan park, northeast, salem development, trammell crow, travis price, travis price architects, zoning commission
This article originally published at http://dc.urbanturf.production.logicbrush.com/articles/blog/the_nne_development_rundown/11982.
Most Popular... This Week • Last 30 Days • Ever

With frigid weather hitting the region, these tips are important for homeowners to ke... read »
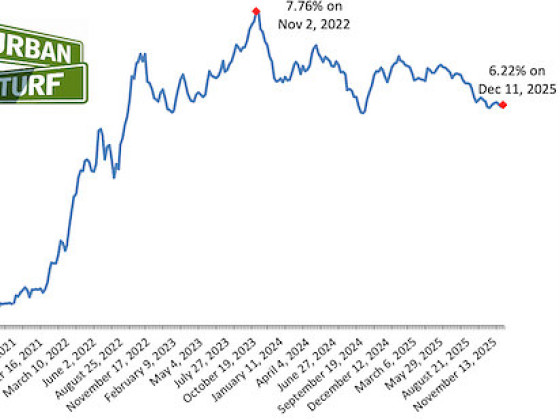
Today, UrbanTurf offers a brief explanation of what it means to lock in an interest r... read »
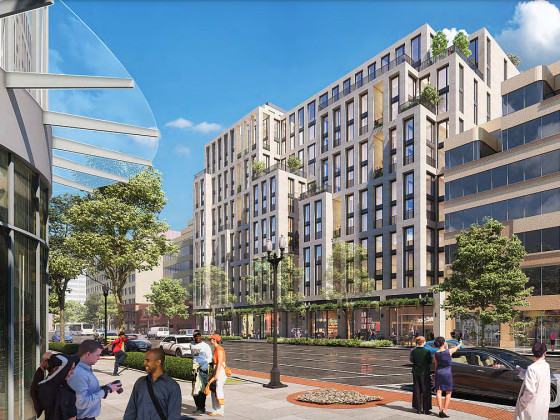
An application extending approval of Friendship Center, a 310-unit development along ... read »
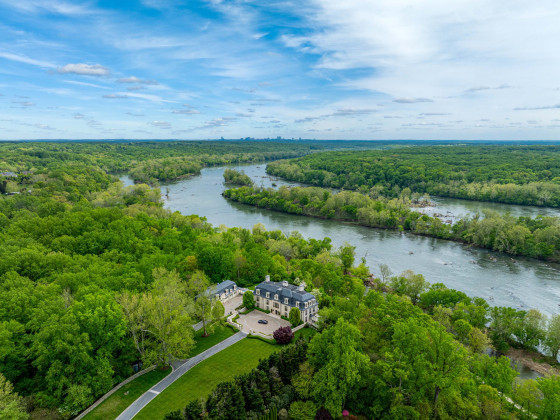
The 30,000 square-foot home along the Potomac River sold at auction on Thursday night... read »
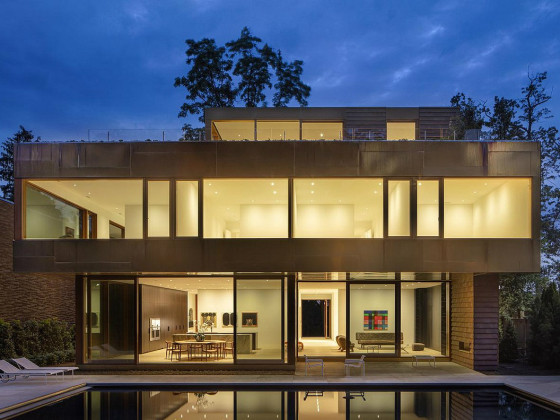
The number of neighborhoods in DC where the median home price hit or exceeded $1 mill... read »
DC Real Estate Guides
Short guides to navigating the DC-area real estate market
We've collected all our helpful guides for buying, selling and renting in and around Washington, DC in one place. Start browsing below!
First-Timer Primers
Intro guides for first-time home buyers
Unique Spaces
Awesome and unusual real estate from across the DC Metro







