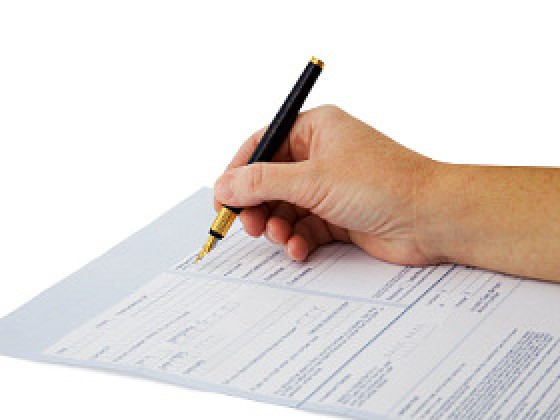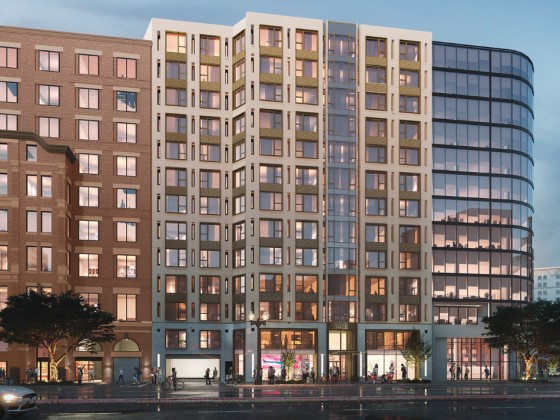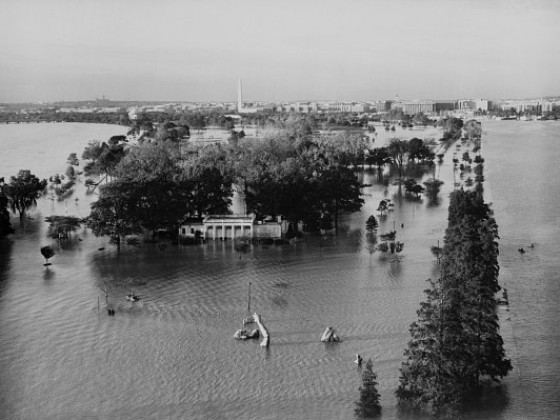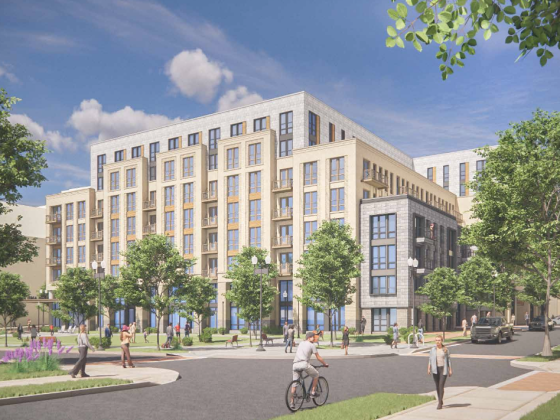What's Hot: 110-Unit Condo Project Planned in Alexandria Coming Into Focus | DC's Most Anticipated Restaurant To Open Its Doors
 The Adams Morgan Development Rundown
The Adams Morgan Development Rundown
✉️ Want to forward this article? Click here.
As part of UrbanTurf’s top-of-the-year look at large, planned and under-construction residential developments in DC neighborhoods, we’re focusing on Adams Morgan this week.
We cover those projects, from east to west, below. Some projects adjacent to Adams Morgan proper were also included due to proximity.
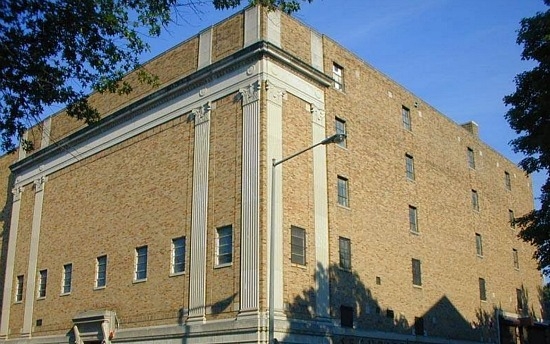
Details are still pretty thin for this planned redevelopment of the Florida Avenue Self Storage warehouse at 1701 Florida Avenue NW (map). Boundary Companies acquired the building last year, and plans to redevelop it, but specific plans are still in the works.
story continues below
loading...story continues above
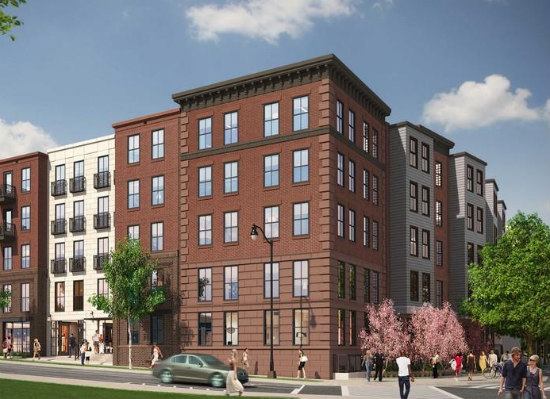
Kettler, the developer which owns of The Park at Adams Morgan parking lot at 1711 Florida Avenue NW (map), has proposed to raze the parking structure and build 132 apartments at the site. The as-yet-unnamed building will be designed by R2L Architects and will include 65 underground parking spots. While it is currently in pre-construction, Kettler has the project scheduled to be completed this year.
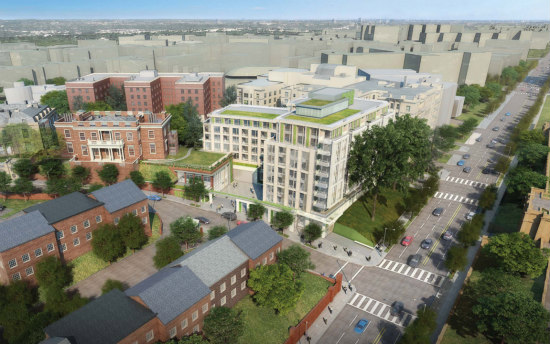
The planned residential tower at the Meridian International Center (MIC) site seems to have a long way to go to get the support of HPRB, the local ANC and area residents. As of last summer, their plan to construct an L-shaped apartment complex consisting of 130-140 condos amidst this historic stretch of 16th Street has been bandied back and forth, with a lot of objection to the proposed height, massing, materials and overall appearance of the building. MIC and architect partner Shalom Baranes intend to build on the parking lot and green area adjacent to the MIC building at 2350 16th Street NW (map). It will be nine stories tall on the 16th Street side, while the side fronting Crescent Place will be graded down to six stories. There will also be two levels of underground parking and some green space, as well as underground access to both the White-Meyer House and Meridian House. It remains to be seen how the developers can compromise on what the community and HPRB requests and how this will impact the addition of residences on the site.
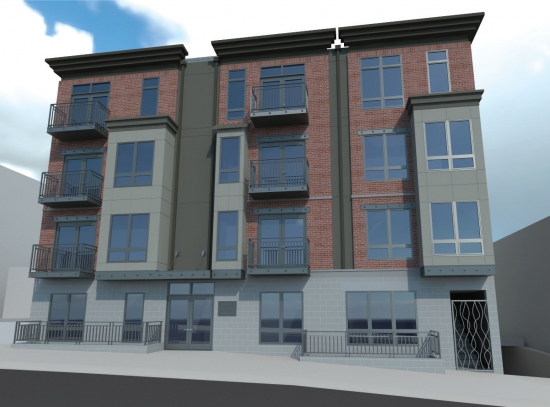
The Ontario Condos is a Capital City Real Estate development located at 2341 Ontario Road NW . Designed by Norman Smith Architecture, the project will consist of 14 condominium units, which will be a mix of one- and two-bedrooms, some with private terraces. There will be limited underground parking and bicycle storage, and architectural drawings hint that there may be some lofts with spiral staircases in the works. Construction is not yet underway.
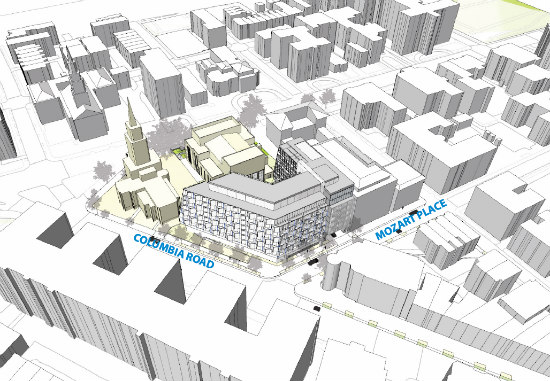
Eastbanc is planning to build a 90-120 unit residential development near the intersection of 16th Street and Columbia Road NW. The 9-story, matter-of-right project would be constructed on the enclosed surface parking lot adjacent to the Scottish Rite Center at 2800 16th Street NW. The apartment building would have a rooftop pool overlooking Columbia Road, as well as a ground-floor gym, cafe and lounge. There would be two levels of underground parking totaling approximately 75-80 parking spaces.
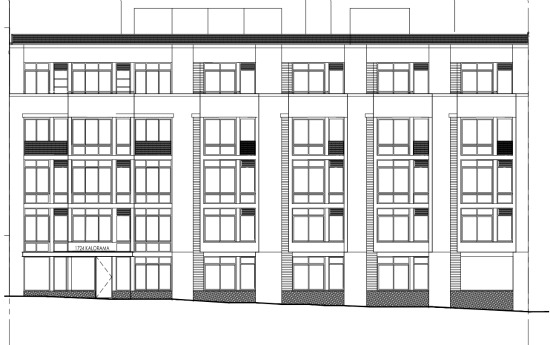
Plans are in the early stages to convert the three-story Transcentury office building at 1724 Kalorama Road NW (map) into a five-level apartment building, maintaining the same footprint and restoring the building’s 1923 bones. The development team is led by Murillo/Malnati Group, and Bonstra|Haresign is the architect. As planned right now, the project will consist of 25 studios, 16 one-bedroom units, and six two-bedroom units, including some penthouse units. There will also be seven parking spaces on-site.
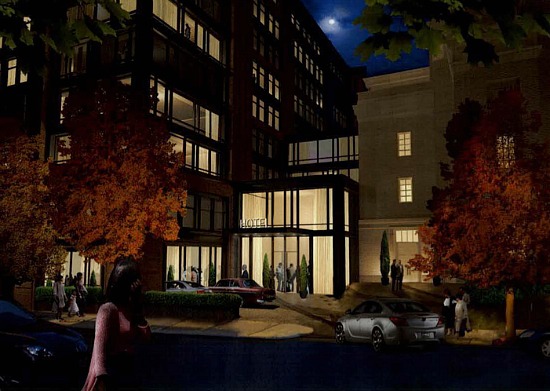
Construction is currently underway for The Line, the long-planned 227-room hotel project at 2390 Champlain Street NW (map). Developer Sydell Group has a restaurant planned for the ground floor, and much of the hotel will include spaces for civic and community use. The hotel project will also incorporate the historic church at 1780 Columbia Road NW, which the developer will restore and connect via an extension behind the site. The Line, part of a Los Angeles-based chain, is expected to be complete this summer.
Similar Posts:
- The 1,101 Units Coming to Connecticut Avenue
- The 692 New Units Coming to the 14th Street Corridor
- The 1,458 New Units Coming to the H Street Corridor
See other articles related to: adams morgan, adams morgan apartments, adams morgan condos
This article originally published at http://dc.urbanturf.production.logicbrush.com/articles/blog/the_new_residential_projects_coming_to_adams_morgan/10915.
Most Popular... This Week • Last 30 Days • Ever

A look at the closing costs that homebuyers pay at the closing table.... read »
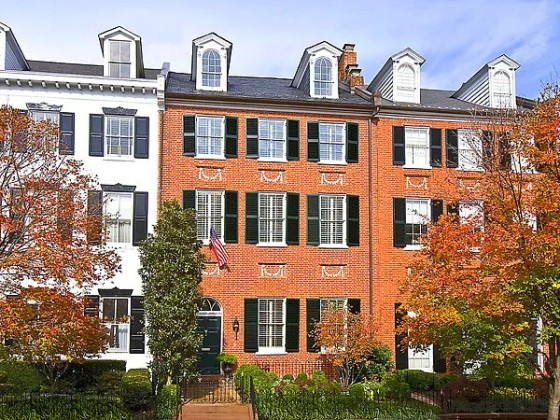
3331 N Street NW sold in an off-market transaction on Thursday for nearly $12 million... read »
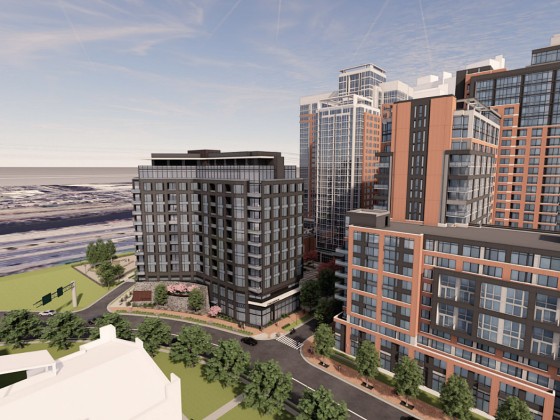
Paradigm Development Company has plans in the works to build a 12-story, 110-unit con... read »
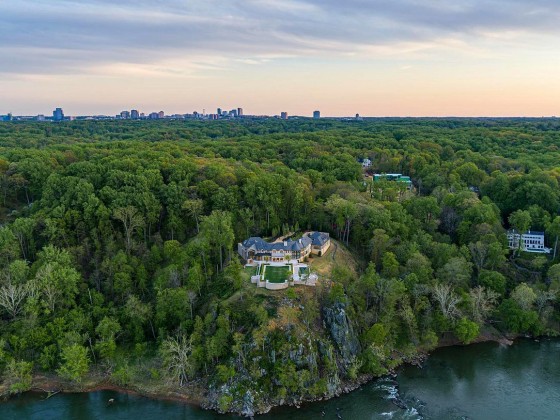
The most expensive home to sell in the DC region in years closed on Halloween for an ... read »
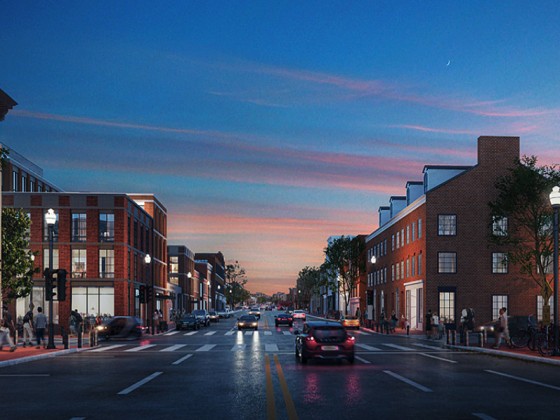
The development group behind the hotel has submitted for permit review with DC's Hist... read »
- How Do Closing Costs Work in DC
- Georgetown Home Sells For $11.8 Million, Priciest Sale in DC In 2024
- 110-Unit Condo Project Planned in Alexandria Coming Into Focus
- The Cliffs in McLean Sells For $25.5 Million, Highest Home Sale In DC Area In Years
- Georgetown Hotel That Is Partnering With Jose Andres Looks To Move Forward
DC Real Estate Guides
Short guides to navigating the DC-area real estate market
We've collected all our helpful guides for buying, selling and renting in and around Washington, DC in one place. Start browsing below!
First-Timer Primers
Intro guides for first-time home buyers
Unique Spaces
Awesome and unusual real estate from across the DC Metro






