What's Hot: Did January Mark The Bottom For The DC-Area Housing Market? | The Roller Coaster Development Scene In Tenleytown and AU Park
 The 3,200 Units Planned for Southwest
The 3,200 Units Planned for Southwest
✉️ Want to forward this article? Click here.
A year ago, UrbanTurf approximated that there were 3,500 residential units slated for the Southwest waterfront. Now, since Phase II of the massive Wharf redevelopment has been unveiled, there are many more projects to keep up with — so much so that we are splitting our residential development rundown between the area along the waterfront and other Southwest developments nearby. Check out the first installment below.
In case you missed them, here are other neighborhoods we have covered thus far:
- The 1,300 Units Planned for Mount Vernon Triangle and Chinatown
- The Approximately 2,000 Units Planned For Tenleytown/AU Park
- The Residential Rundown For Connecticut Avenue
- Whole Foods, A Church and 970 Units: The Shaw Development Rundown
- The 4,500 Residential Units Planned for NoMa
- The 4,500 Residential Units Headed to Union Market
- The Adams Morgan Development Rundown
- The 14th Street Corridor Development Rundown
- The 725 Units on Tap For the H Street Corridor
- From Nobu to Dominos: The Development on Tap for Georgetown and West End
- The 1,700 Units on Tap For Downtown Bethesda
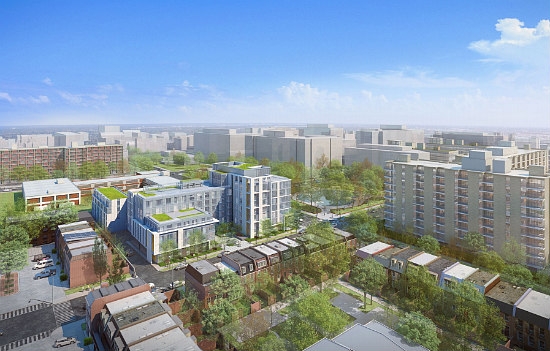
Development has stalled at 501 Eye Street SW (map), after a stalemate with neighborhood stakeholders last summer led Erkiletian Development Company and the Shakespeare Theatre Company to withdraw their application to build on the former site of Southeastern University.
In the most recent proposal, the development would have delivered a four- to seven-story Shalom Baranes-designed building with approximately 136 residential units and administrative, educational and rehearsal space for the Shakespeare Theatre Company. Of the apartments, 11 would be for households earning up to 80 percent AMI, 34 would be set aside for actors and the Company’s fellows, and two would be rented to top staff-members at the nearby Amidon-Bowen Elementary or Jefferson Academy schools for 40 percent below market-rate.
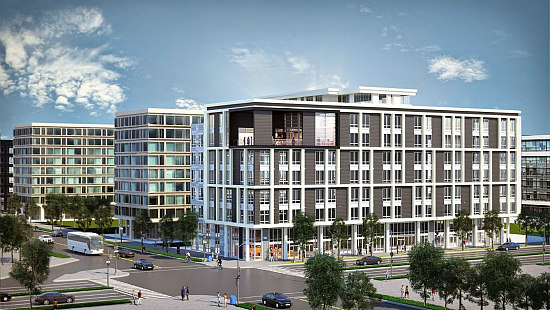
Construction began late last summer a few blocks away at 6th and M Streets SW (map), where Mill Creek Residential Trust is adding a third building to the two I.M. Pei-designed apartment buildings at The View at Waterfront. SK&I Architectural Design Group has designed an 85-foot-tall building with 260 apartments atop 5,200 square feet of retail and 290 parking spaces. Delivery is expected in the first quarter of 2019.
story continues below
loading...story continues above
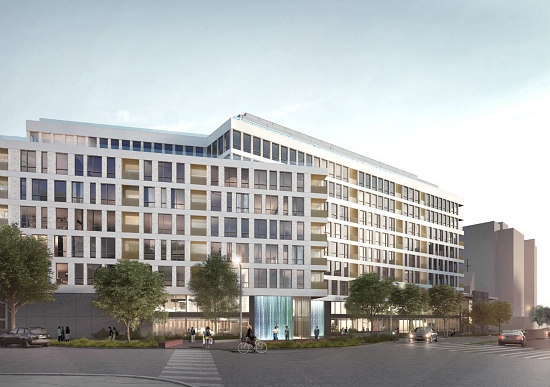
Ground broke last winter on the 680 Eye development, which will give a new home to the Riverdale Baptist Church while constructing 173 apartments in a LEED Gold building. Studios Architecture and Geier Brown Renfrow designed the development at 7th & I Streets SW (map), which will also have ground-floor retail and 135-170 parking spaces, including 40 spaces for the church. The development is expected to be complete at the end of 2018.
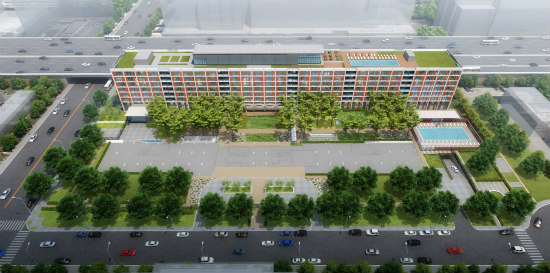
The historic Modernist-style Capitol Park building at 301 G Street SW (map) will soon get a WDG Architecture-designed sister building, adding 300-330 apartments to the site. Perseus Realty and Urban Investment Partners are expected to break ground on the project this year for a 2019 completion.
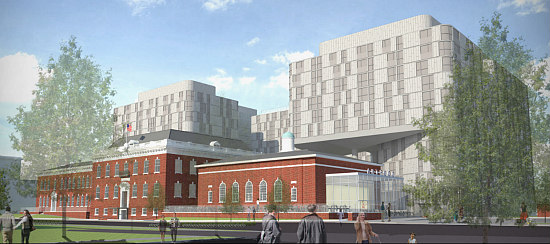
While development plans for the historic Randall School at 65 I Street SW (map) have had fits and starts for over a decade, the team, which now includes Lowe Enterprises, is currently seeking a planned-unit development (PUD) extension in order to prepare to file a zoning modification this summer.
As last approved, the school would be retrofit into a museum featuring works from the Rubells Family Collection, a restaurant and educational space, while a 12-story, 520-unit multifamily building would be built adjacent. Twenty percent of the units would be affordable, including some for artists’ live/work space. Telesis and the Rubells are the other development partners after purchasing the property from the beleaguered Corcoran School.
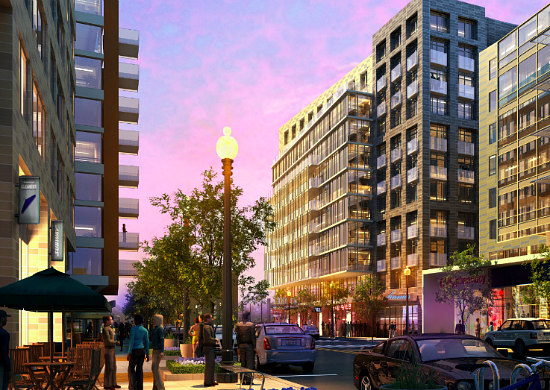
While the Eliot on 4th residential development delivered earlier this year at 1001 4th Street, PN Hoffman, Paramount Development, ER Bacon Development, CityPartners and AHC, Inc. are still in pre-construction across the street at 1000 4th Street SW (map) to deliver a LEED Gold mixed-use building. The community, which will be completed in 2021, will have 443 residential units – 133 of which will be affordable – along with 20,000 square feet of retail and a 10,000 square-foot black-box theatre.
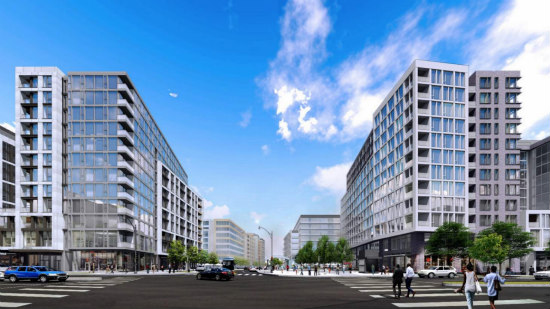
The development team behind the last Waterfront Station parcel at 375 M Street SW (map) and 425 Street SW (map) applied last month to convert the use of the sites from office to residential to eventually deliver a total of 605 apartments.
While the buildings will still adhere to the density, setbacks, loading and parking requirements, and 127-foot maximum height approved previously, the over 660,000 square feet of office space will instead be 581,110 square feet of residential space, 41,870 square feet of ground-floor retail (including 12,500 square feet for local or small business) and 38,110 square feet of neighborhood-serving office space on the second floor. There will also be a total of 363 parking spaces across two levels below-grade.
The east building at 375 M would contain approximately 309 units while the west building at 425 M would contain about 296 units. Eight percent of the residential gross floor area will be set aside as affordable units for households earning up to 60 percent median family income, including a total of four three-bedrooms. If the new PUD is approved, the loading and parking entrances will be relocated from M Street and a 37 foot-tall “street wall” will be incorporated into the design to highlight the first two floors.
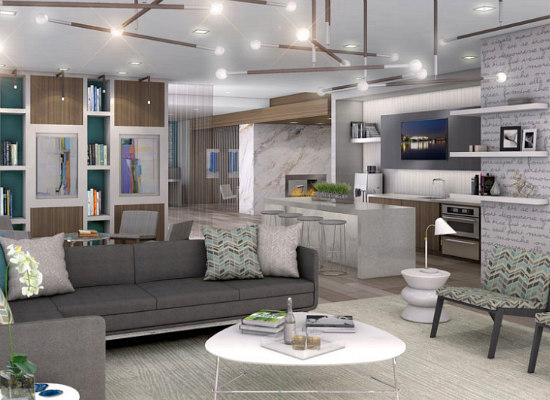
The 187 luxury apartments at 301 M Street SW (map) are expected to deliver this year. Amenities in the 11-story building will include a gym, pet spa, internet cafe, courtyard, rooftop dog run, a community dining room, and a deck with grills and fire pits. The development is a partnership between Bernstein Companies and Maurice Walters Architects.
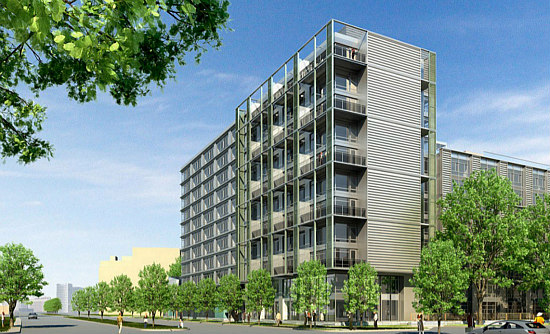
Meanwhile, delivery of the St. Matthew’s Evangelical Lutheran Church redevelopment at 222 M Street SW (map) is still roughly 18 months away. Another church-developer partnership, St. Matthew’s will receive a new sanctuary and community center while High Street Residential and CSG Urban Partners will create 221 apartments in an L-shaped building that is 11 stories along M Street and 8 stories on the perpendicular wing. Shalom Baranes is the architect on the project, which will also feature two levels of underground parking and a shared 1/3-acre courtyard.
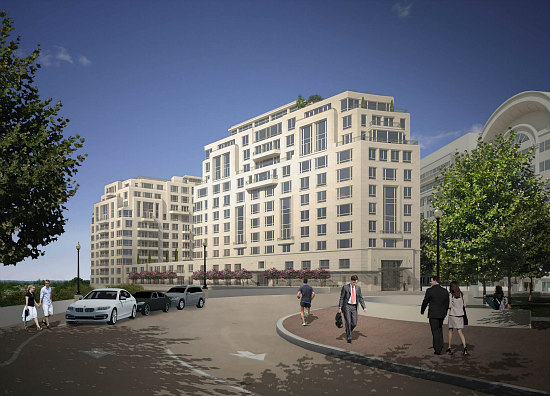
A little further off the beaten path adjacent to the freeway, Republic Properties is adding to its Portals portfolio with a 15-story luxury residential tower on the triangular site at 1399 Maryland Avenue SW (map). Designed by Robert A.M. Stern Architects, the building was originally planned as another office building and is now slated to deliver 373 one-, two- and three-bedroom rentals. The building, which will likely begin construction this year for a 2019 completion, will also have a south-facing courtyard that will provide views of the Tidal Basin and the Jefferson Memorial.
See other articles related to: development rundown, southwest, southwest waterfront, sw
This article originally published at http://dc.urbanturf.production.logicbrush.com/articles/blog/the_3200_units_planned_for_sw/12637.
Most Popular... This Week • Last 30 Days • Ever

As mortgage rates have more than doubled from their historic lows over the last coupl... read »

The small handful of projects in the pipeline are either moving full steam ahead, get... read »

Lincoln-Westmoreland Housing is moving forward with plans to replace an aging Shaw af... read »

The longtime political strategist and pollster who has advised everyone from Presiden... read »

A report out today finds early signs that the spring could be a busy market.... read »
DC Real Estate Guides
Short guides to navigating the DC-area real estate market
We've collected all our helpful guides for buying, selling and renting in and around Washington, DC in one place. Start browsing below!
First-Timer Primers
Intro guides for first-time home buyers
Unique Spaces
Awesome and unusual real estate from across the DC Metro














