What's Hot: Did January Mark The Bottom For The DC-Area Housing Market? | The Roller Coaster Development Scene In Tenleytown and AU Park
 The 3,200 Residential Units Planned for Anacostia
The 3,200 Residential Units Planned for Anacostia
✉️ Want to forward this article? Click here.
Whether you call it East of the River or East End, areas in Wards 7 and 8 have a slew of large-scale development on the boards — to the point that UrbanTurf is splitting our development rundown for the area into two installments. See the first installment below.
In case you missed them, here are other neighborhoods we have covered thus far:
- The 3,300 Residences Slated for Downtown Silver Spring
- Walter Reed, Harris Teeter, 2,300 Units: The Rundown for Takoma and Shepherd Park
- The 2,500 Residences on the Boards for Rosslyn
- The Capitol Hill Residential Rundown, Part II
- The Big Residential Developments on the Boards for Capitol Hill
- The 1,078 Residential Units Planned for the Wharf
- The 3,200 Units Planned for Southwest
- The 1,300 Units Planned for Mount Vernon Triangle and Chinatown
- The Approximately 2,000 Units Planned For Tenleytown/AU Park
- The Residential Rundown For Connecticut Avenue
- Whole Foods, A Church and 970 Units: The Shaw Development Rundown
- The 4,500 Residential Units Planned for NoMa
- The 4,500 Residential Units Headed to Union Market
- The Adams Morgan Development Rundown
- The 14th Street Corridor Development Rundown
- The 725 Units on Tap For the H Street Corridor
- From Nobu to Dominos: The Development on Tap for Georgetown and West End
- The 1,700 Units on Tap For Downtown Bethesda
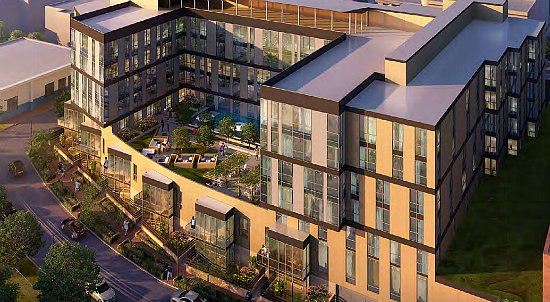
Four Points and Curtis Investment Group’s partnership to redevelop the 9.5 acres along Martin Luther King Jr. Avenue between Chicago and U Street SE is slowly chugging along. Designed by Marshall Moya, the completed project will deliver 904,000 square feet of office space, 413 apartments and 179,600 square feet of retail, including a movie theater and grocery store, across nine buildings. While an office building on Shannon Place has already delivered, other sites are under construction and still others are on the boards.
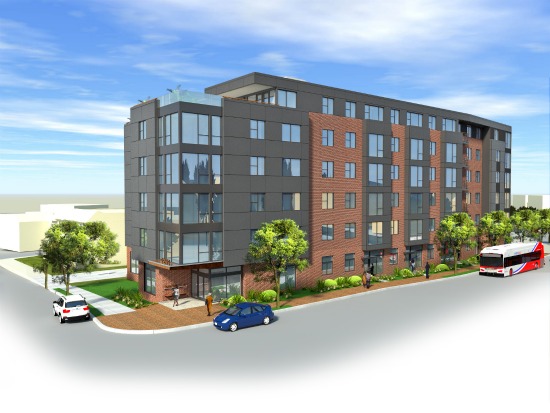
Construction is ongoing on the six-story condominium building at 2255 Martin Luther King Jr Avenue SE (map), with the units potentially delivering later this year. The building is designed by Parker + Grimm and will deliver 71 condos (14 market-rate, 57 for households earning up to 60 percent of area median income (AMI)) and six live-work units with barn doors on the ground floor. An underground parking level will provide 26 vehicular and 37 bicycle parking spaces; amenities will include a multi-purpose room, courtyard and business center.
story continues below
loading...story continues above
- 2204-2206 Martin Luther King Jr. Avenue
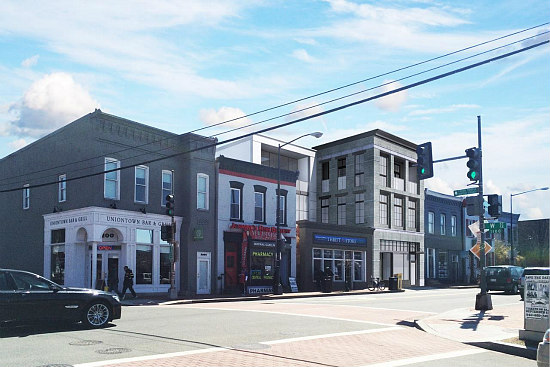
While Martha’s Outfitters is still in operation in the single-story building at 2204 Martin Luther King Jr. Avenue SE (map), the site will eventually be restored and redeveloped, along with the adjacent vacant lot, into a three-story mixed-use building with two ground-floor retail tenants, two second-floor office tenants, and three market-rate condos on the top floor. Studio UpWall is the architect on this project.
- 2001-2027 Martin Luther King Jr. Avenue
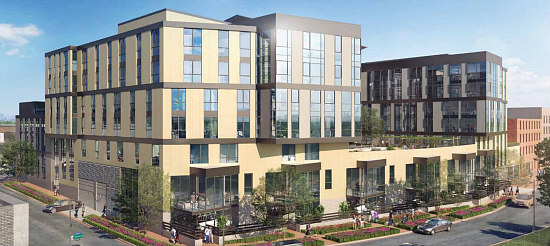
The largest piece of the development thus far bundles the row of historic commercial buildings at 2001-2027 Martin Luther King Jr. Avenue SE (map) to be restored, infilled and redeveloped into a H-shaped, two-building project. The first, four-story building will have office and retail spaces and will create a new, 15,000 square-foot home for the Anacostia Playhouse.
The second, seven-story mixed-use building will deliver 131 residential units atop office and retail with two second-floor courtyards. The building will include one 2,679 square-foot penthouse unit and six townhomes fronting Shannon Place. An underground parking level will contain 69 parking spaces.
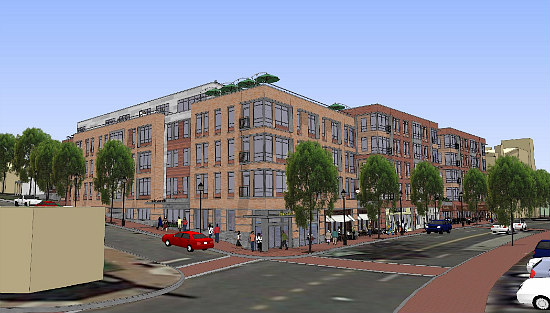
Ground has broken at the former site of the “Big K” liquor store at 2252 Martin Luther King Jr. Avenue SE (map). Maple View Flats will be a five-story, U-shaped building with 114 apartments for households earning up to 60 percent AMI atop 14,500 square feet of ground-floor retail — including the first standalone Starbucks on this side of the city. There will also be 106 below-grade parking spaces; Grimm + Parker is the architect of the development.
The two blighted houses previously on that block have been relocated to their new, back-to-back lots at 1328 W Street and 1319 V Street SE. R. McGhee and Associates are leading the restoration and redevelopment of the homes, which will be joined with two newly-constructed semi-detached houses and one detached house at the new location. The completed houses will deliver in the first half of 2018, followed by Maple View’s anticipated completion in fall of 2018.
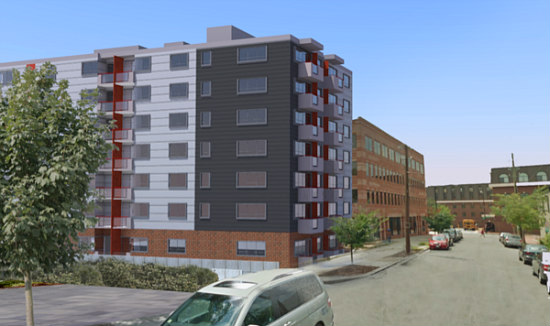
2100 Martin Luther King Jr. Avenue SE
Details are sparse on the apartment building that Peebles Corporation has committed to constructing on the parking lot adjacent to the office building they own at 2100 Martin Luther King Jr. Avenue SE (map). The partnership with the Walker Group will eventually deliver a four-story building with 31 affordable units to fulfill the inclusionary zoning requirements triggered by their deal to develop a high-end hotel in Mount Vernon Square.
story continues below
loading...story continues above
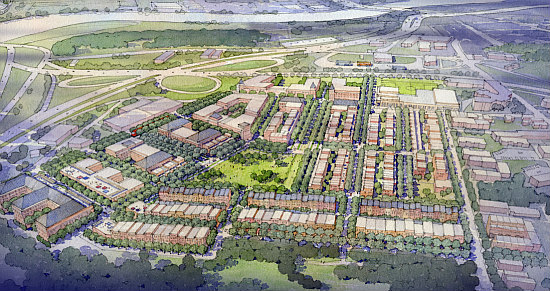
The raze-and-replace phase of the redevelopment of the historic 34-acre Barry Farm community between Firth Sterling Avenue and Sumner Road SE (map) is beginning as the last residents are filing out. Many former Barry Farm residents have already moved into new apartments built elsewhere as replacement units, but those who remain are intended to return once the community is redeveloped. The Zoning Commission (ZC) granted the development team a two-year extension this past June.
Once the more than 400 apartments currently on-site are demolished, it will pave the way for a redevelopment that mixes a variety of rental and for-sale housing styles, including townhouses, apartments and stacked flats.
The multi-family housing will be concentrated along Firth Sterling Avenue and Sumner Roads, while townhouses with interior tandem two-car parking will be situated toward the center of the site. Townhouses with detached two-story garages will be arrayed in sets of seven along Stevens Road, providing the option of bonus accessory dwelling units. The plan is for a total of 1,400-1,692 new mixed-income residential units, 55,000 square feet of retail and commercial space around a central park.
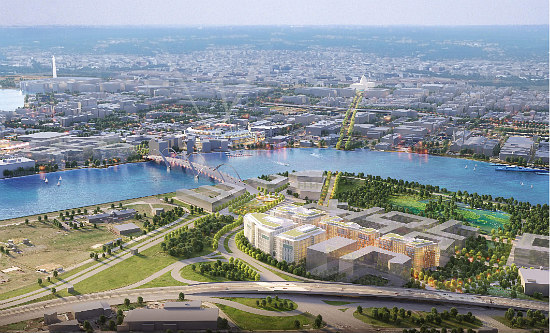
Poplar Point at Anacostia Metro
While the grand plans for redevelopment of the 130 acres at Poplar Point have been put on hold yet again, a development group led by Redbrick Partners is planning a large-scale project further inland. The developers are seeking zoning approval for a five-building development that will deliver a total of 700 to 800 apartments and/or condos and over 1.6 million square feet of office space atop 51,250 square feet of retail to Howard Road SE between I-295 and South Capitol Street SE (map).
Ten percent of the residential units will be affordable and there will be 562 vehicular parking spaces and 672 bicycle spots across two below-grade parking levels. The development will also include improvements to the adjacent Anacostia Metro station. HOK is the architect on the proposal.
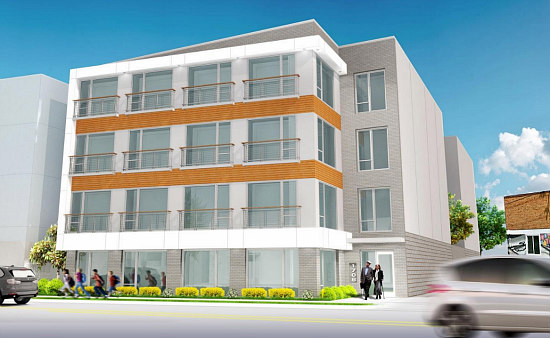
Good Hope Senior
Four Points is in the final stages of constructing an age-restricted apartment complex at 1708 Good Hope Road SE (map), delivering 62 units renting at 50 percent AMI and seven units at 30 percent AMI. The four-story building will provide covered street-level parking; Soto is the architect.
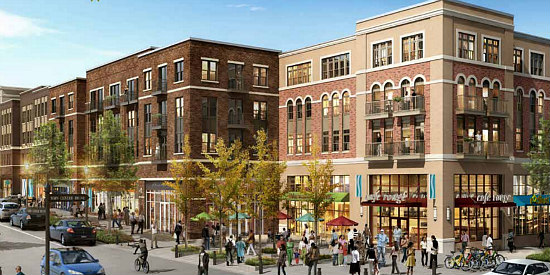
While the developers requested a year-long extension for construction at the 18.5-acre site where Naylor and Good Hope Roads intersect with Alabama Avenue SE (map), excavation has finally begun (and can be viewed in real time).
Rappaport Companies, W.C. Smith, Torti Gallas and Partners and Michael Marshall Architecture still plan to deliver roughly 340,000 square feet of retail and 476 residential units surrounding a public square, with 823 parking spaces. The first phase, containing 263 apartments (184 market-rate) and 84,000 square feet of retail, will deliver in the first quarter of 2020.
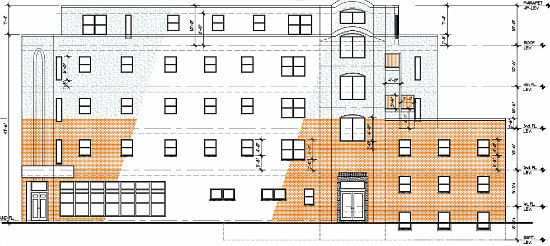
SIM Development is seeking approval to restore the long-vacant mixed-use building at 1916 15th Street SE (map), adding two stories to deliver 25 family-sized apartments above three retail spaces totaling 5,484 square feet. Amenities will include communal roof decks and green roof space atop the 2nd and 4th floors. The Board of Zoning Adjustment is scheduled to consider the proposal in mid-November.
Correction: The height and number of units slated for 2100 Martin Luther King Jr. Avenue has been clarified: it will be four stories rather than 7, with 31 units rather than 61.
See other articles related to: anacostia, barry farms, big k, chapman development, curtis investment group, development rundown, east of the river, four points, four points llc, marshall moya design, reunion square, skyland
This article originally published at http://dc.urbanturf.production.logicbrush.com/articles/blog/the_3200_residential_units_planned_for_anacostia/13170.
Most Popular... This Week • Last 30 Days • Ever

As mortgage rates have more than doubled from their historic lows over the last coupl... read »

The small handful of projects in the pipeline are either moving full steam ahead, get... read »

The longtime political strategist and pollster who has advised everyone from Presiden... read »

A report out today finds early signs that the spring could be a busy market.... read »

Lincoln-Westmoreland Housing is moving forward with plans to replace an aging Shaw af... read »
DC Real Estate Guides
Short guides to navigating the DC-area real estate market
We've collected all our helpful guides for buying, selling and renting in and around Washington, DC in one place. Start browsing below!
First-Timer Primers
Intro guides for first-time home buyers
Unique Spaces
Awesome and unusual real estate from across the DC Metro














