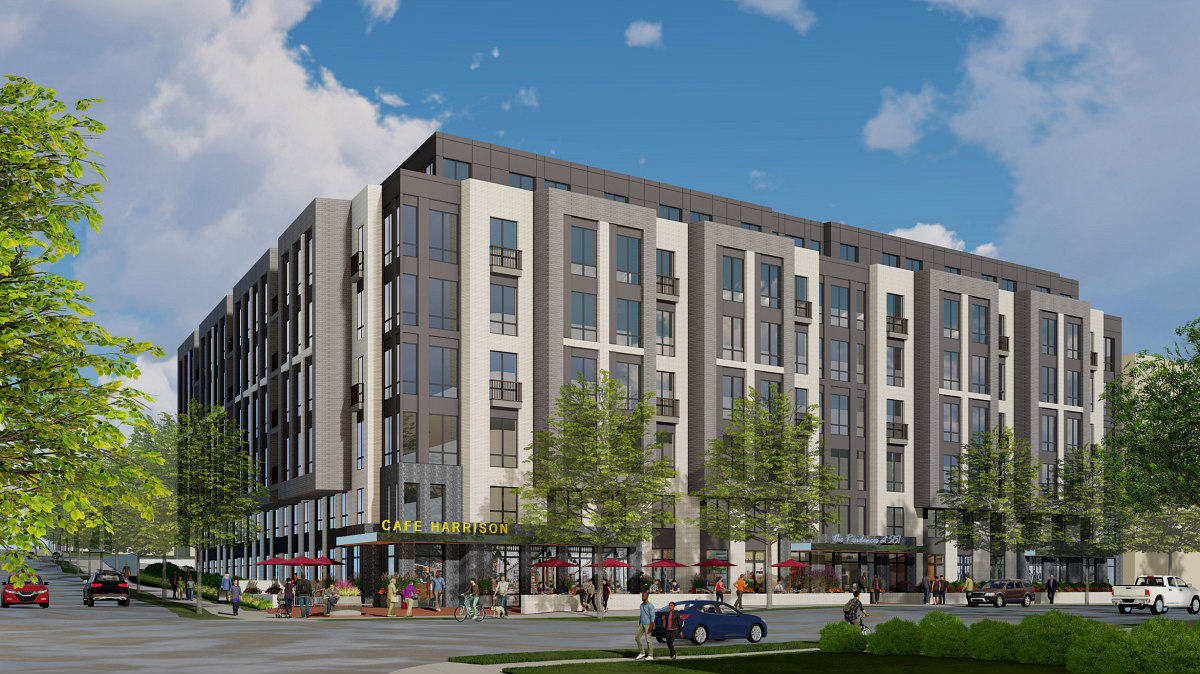What's Hot: Cash Remained King In DC Housing Market In 2025 | 220-Unit Affordable Development Planned Near Shaw Metro
 Mall Conversions, Trader Joes? The 1,500 Units in the Friendship Heights Pipeline
Mall Conversions, Trader Joes? The 1,500 Units in the Friendship Heights Pipeline
✉️ Want to forward this article? Click here.
Below, UrbanTurf takes a look at the residential projects that have sprouted up on the Maryland and DC sides of the Friendship Heights neighborhood this year, which includes probably the most anticipated mall conversion in the city. If we missed a large development, shoot us an email at editor(at)urbanturf.com.
In case you missed them, here are the other neighborhoods we have covered thus far this year:
- The 10 Developments in Southwest DC's Non-Wharf Pipeline
- The 10 New Developments in the Works for National Landing
- The Stacks, Brooklyn Bowling and a Vermeer: The 5 Developments on the Boards for Buzzard Point
- The 700 Units on the Boards Around The Wharf
- The 21 Residential Developments on the Boards For Downtown Bethesda
- The 1,100 Units That May (or May Not) Be Coming to Tenleytown and AU Park
- New Hotels, Mall Conversions And The 450 Units On The Boards For Georgetown
- Fitness Bridges, Food Halls and the 2,700 Units Coming to Navy Yard
- The 225 Units on the Boards in Adams Morgan
- The 560 Units in Development Along 14th Street
- The 6 Developments In the Works Along the DC Streetcar Line
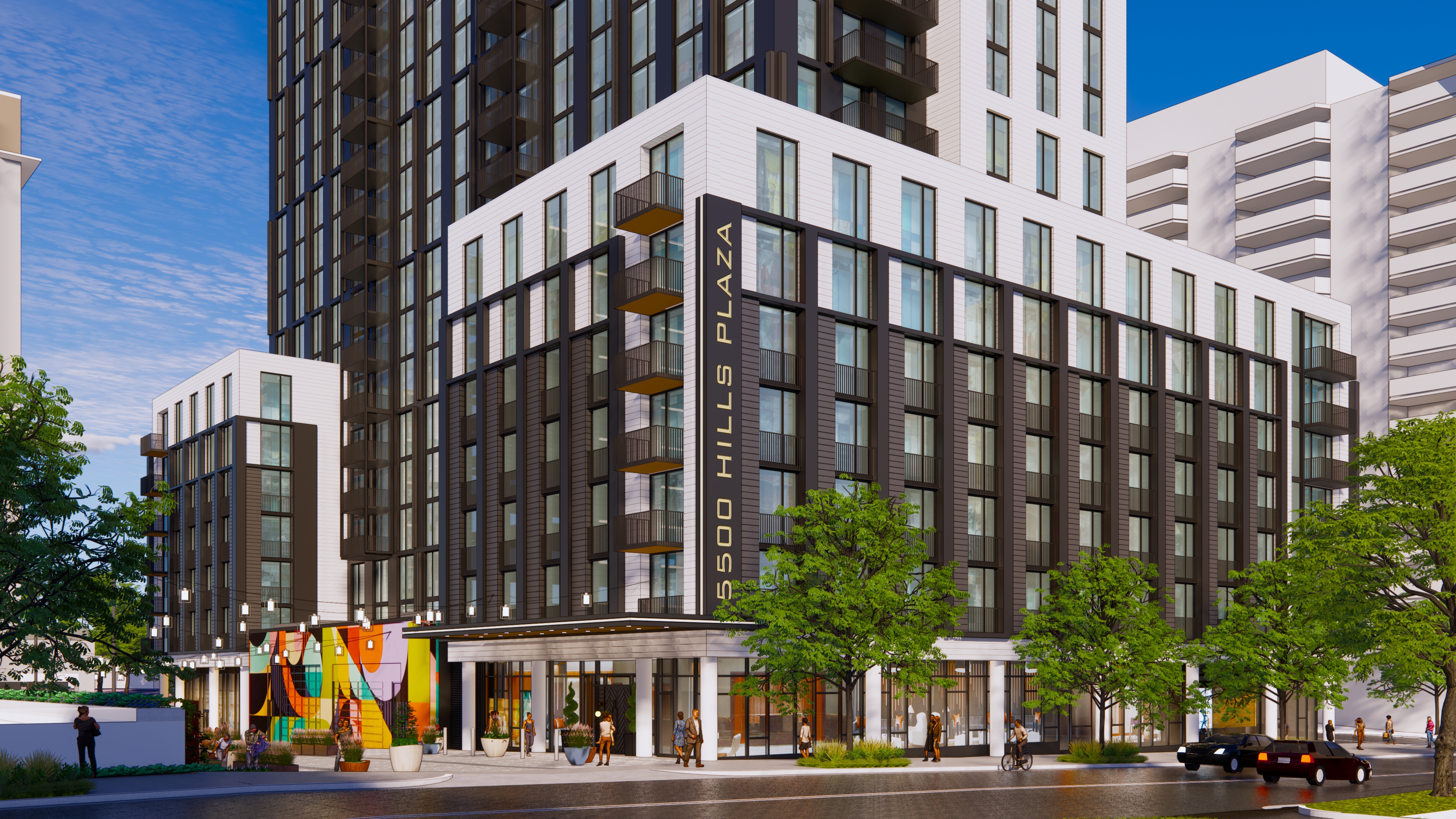
Carr Companies and Donohoe have plans in the works for a mixed-use development that will replace the 44,700 square-foot retail structure that was previously home to Brooks Brothers and Saks Jandel at 5500 Wisconsin Avenue (map). The proposed development would have two seven-story "shoulders" flanking an 18-story tower, delivering up to 300 rental apartments above up to 11,000 square feet of retail.
The Courtyard by Marriott hotel will remain and a 47 foot-wide woonerf, or a curbless pedestrian-friendly right-of-way, will run between the hotel and the new building. Between 45 of the apartments at the new development will be moderately-priced dwelling units (MPDUs).
SK+I Architecture is the designer, and SpringHarbor Financial Group and Kruger Real Estate are also investors on the project.
story continues below
loading...story continues above
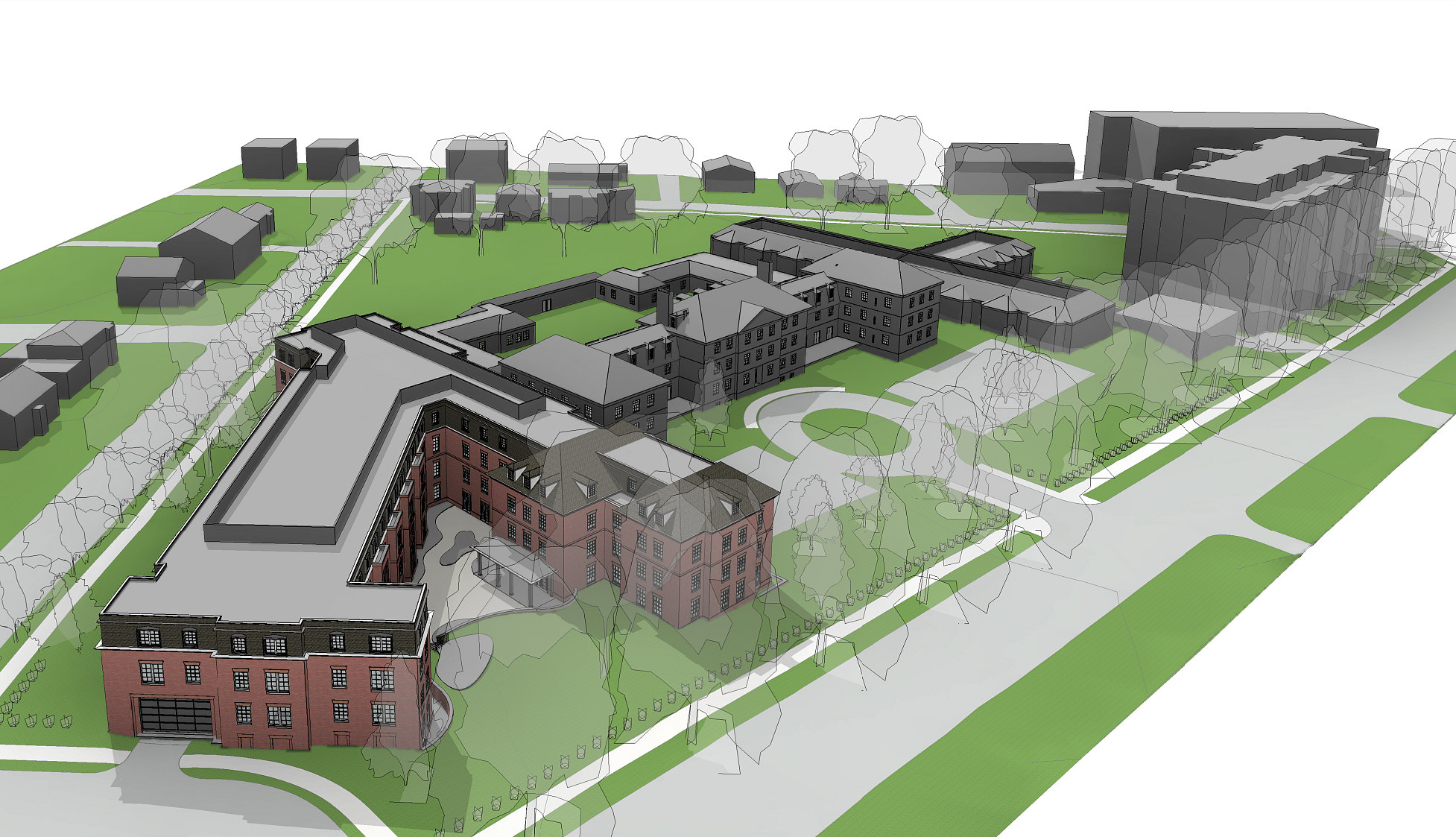
Lisner-Louise Dickson-Hurt Home Senior Housing
Urban Atlantic is working on a proposed addition to the Lisner-Louise Dickson-Hurt Home at 5425 Western Avenue NW (map) enabling a senior apartment building on the 5.4-acre site. The addition is expected to be four stories tall and deliver up to 93 affordable one-bedrooms. Wiencek + Associates is the architect.
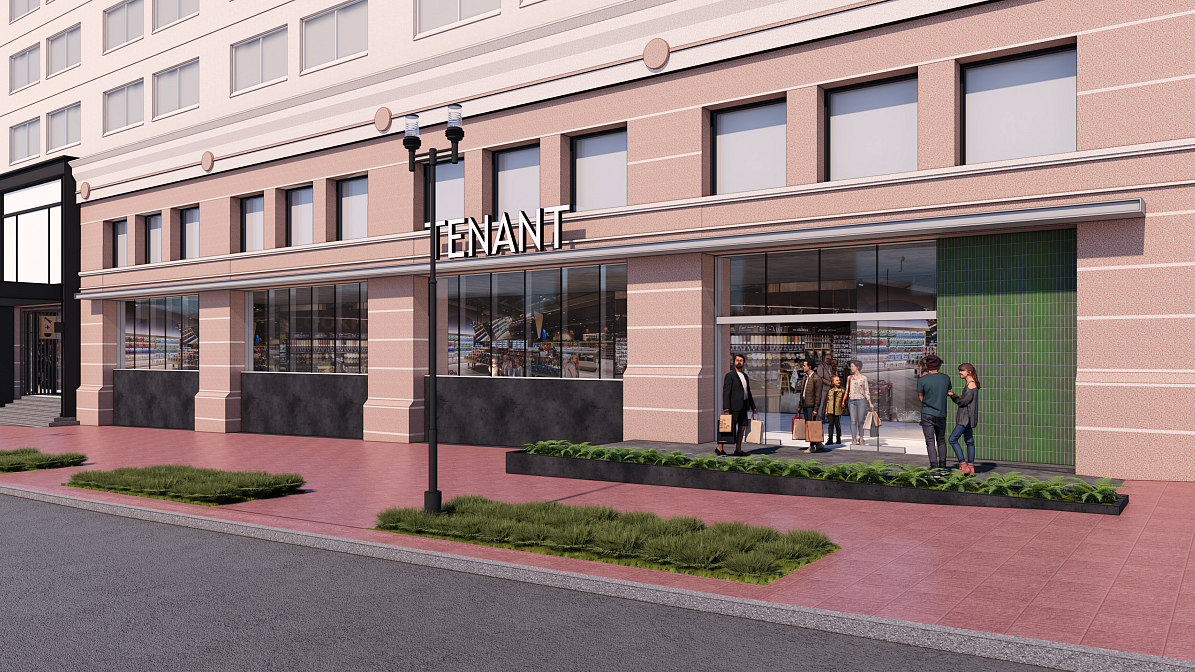
A Grocer at the Chevy Chase Pavilion
Clarion Partners, the owner of the Chevy Chase Pavilion along Wisconsin Avenue (map), has filed modifications to its 1986 planned unit development (PUD) in order to make a grocery store feasible for the mall. The new store would occupy approximately 18,000 square feet in the former H&M space in the mall. The rumor around the neighborhood is that Trader Joe's is the chain that will occupy the space, but Clarion is (justifiably) not commenting until a lease is signed.
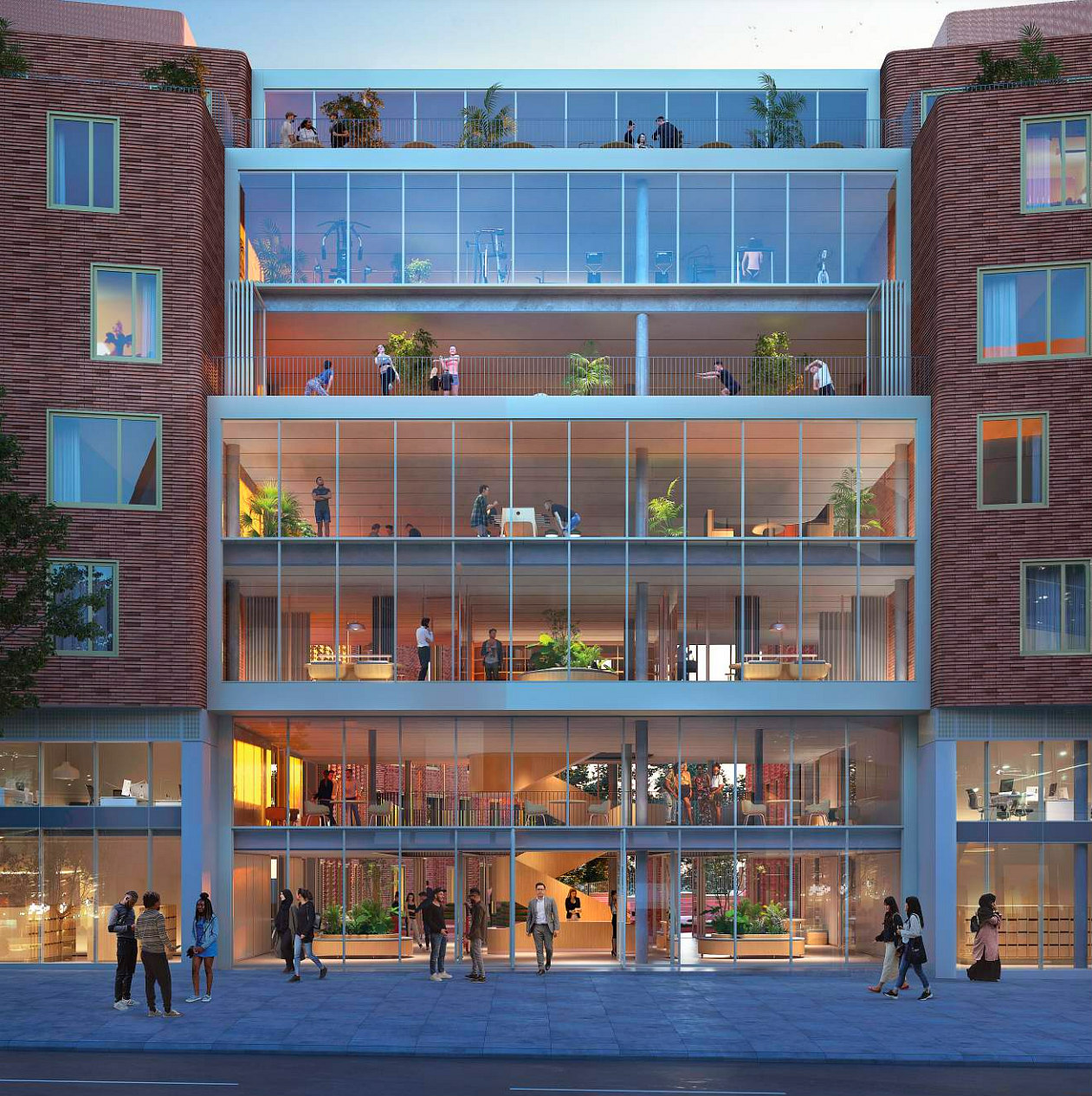
Tishman Speyer's plans to reimagine the Mazza Gallerie mall on Wisconsin Avenue (map) as a residential development are moving forward, as demolition work began earlier this year.
The mall will become a 7-story, 325-unit apartment project with 25,000 square feet of retail along Wisconsin Avenue that could feature food and beverage establishments and fitness operations. The project is designed by Danish architect 3XN, and Willard Retail is advising on the retail component of the redevelopment.
The new design of Mazza will include an undulating facade along Wisconsin Avenue, and the units will range from studios to two-story townhouses to terrace penthouses. The project will have a number of internal courtyards for residents, and approximately 40 of the units will be inclusionary zoning (IZ).
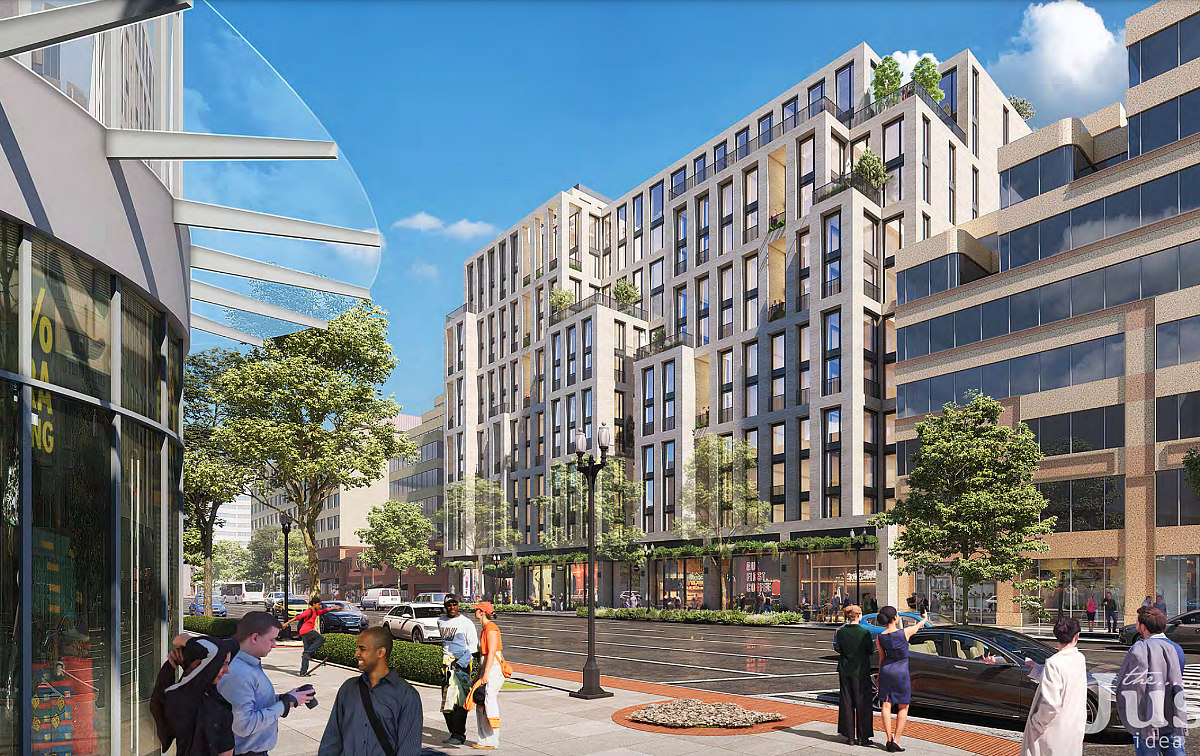
Friendship Center Redevelopment
Federal Realty was granted approval earlier this year to redevelop Friendship Center, which houses DSW, Maggiano's, Marshalls, and the former Nordstrom Rack space at 5333 Wisconsin Avenue NW (map).
The plans call for a 310-unit residential development above 12,000 square feet of retail. Designed by Shalom Baranes and landscape architect Gustafson Guthrie Nichol, the building is expected to employ biophilic design principles like greening on balconies. Fifteen percent of the residential space will be affordable to households earning up to 60% of median family income.
Fox 5 Headquarters Redevelopment
Donohoe is in the process of developing a six-story, 210-unit project at 5151 Wisconsin Avenue NW (map), the former WTTG-Fox 5 headquarters. The development will include a 1,700 square-foot retail or restaurant space at Wisconsin Avenue and Harrison Street, along with 86-167 vehicular parking spaces and at least 71 long-term bicycle spaces. Torti Gallas Urban is the architect.
See other articles related to: friendship heights, friendship heights development
This article originally published at http://dc.urbanturf.production.logicbrush.com/articles/blog/the_1500_units_in_the_friendship_heights_pipeline/21020.
Most Popular... This Week • Last 30 Days • Ever

Lincoln-Westmoreland Housing is moving forward with plans to replace an aging Shaw af... read »

The small handful of projects in the pipeline are either moving full steam ahead, get... read »

A report out today finds early signs that the spring could be a busy market.... read »
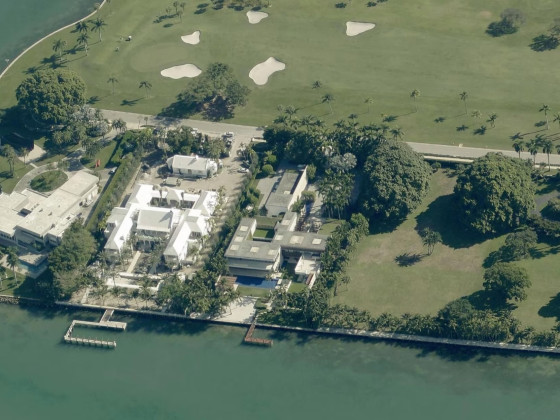
A potential collapse on 14th Street; Zuckerberg pays big in Florida; and how the mark... read »

A potential innovation district in Arlington; an LA coffee chain to DC; and the end o... read »
DC Real Estate Guides
Short guides to navigating the DC-area real estate market
We've collected all our helpful guides for buying, selling and renting in and around Washington, DC in one place. Start browsing below!
First-Timer Primers
Intro guides for first-time home buyers
Unique Spaces
Awesome and unusual real estate from across the DC Metro
