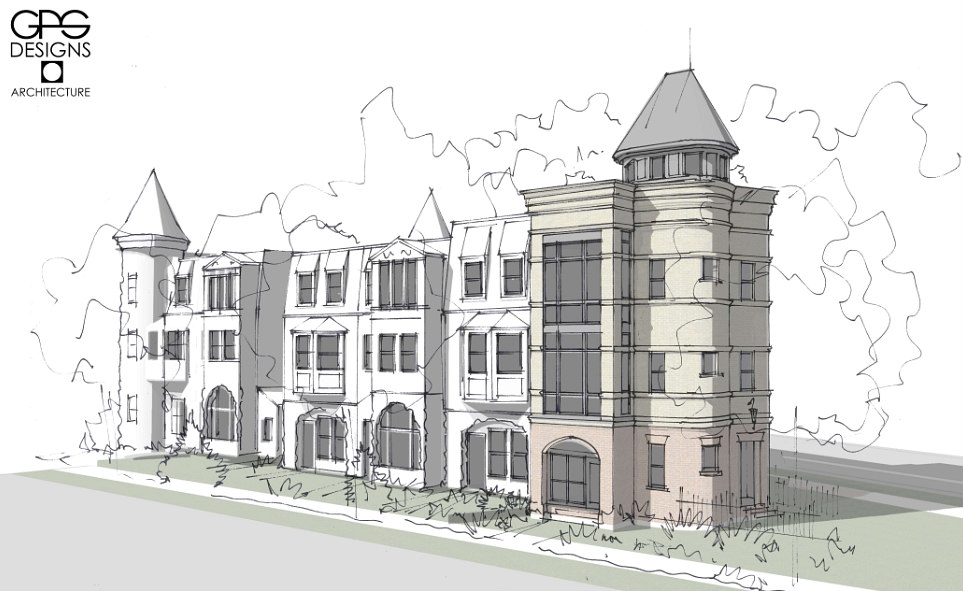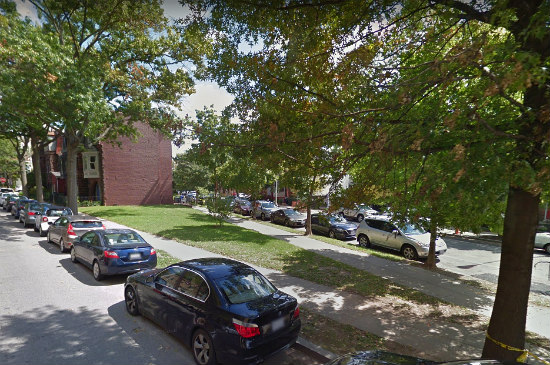 The Plans for DC's Triangle House Get Important Thumbs Up
The Plans for DC's Triangle House Get Important Thumbs Up
✉️ Want to forward this article? Click here.

A few months ago, UrbanTurf previewed the plans to bring a single-family home to a much-talked about triangular plot at the intersection of Florida Avenue and V Street NW in Adams Morgan. Those plans were granted approval from the Historic Preservation Review Board (HPRB) this week.
The lot at 1706 Florida Avenue NW (map) is owned by Sean Ruppert of OPaL, who worked on the design for the new home with architect GPS Designs. As a result of the shape of the plot, the three-story house will have the second bedroom and bathroom on the main level, along with the entry foyer and a closet. The second story will contain the living area and kitchen along with a powder room, and the uppermost level is occupied by the owner's suite. There is also a planned basement level with rec room and full bath.
story continues below
loading...story continues above

While the design has been refined somewhat in collaboration with the Historic Preservation Office (HPO), HPO staff recommended the Board find the concept to be compatible with the character of the Strivers Section Historic District, leading to the plans passing yesterday via the consent calendar.
See other articles related to: adams morgan, gps designs, historic preservation review board, hprb, opal llc, strivers section historic district
This article originally published at http://dc.urbanturf.production.logicbrush.com/articles/blog/the-plans-for-dcs-triangle-house-get-important-thumbs-up/14612.
Most Popular... This Week • Last 30 Days • Ever

Today, UrbanTurf is taking a look at the tax benefits associated with buying a home t... read »

Lincoln-Westmoreland Housing is moving forward with plans to replace an aging Shaw af... read »

A soccer stadium in Baltimore; the 101 on smart home cameras; and the epic fail of th... read »

A potential innovation district in Arlington; an LA coffee chain to DC; and the end o... read »

Only a few large developments are still in the works along 14th Street, a corridor th... read »
DC Real Estate Guides
Short guides to navigating the DC-area real estate market
We've collected all our helpful guides for buying, selling and renting in and around Washington, DC in one place. Start browsing below!
First-Timer Primers
Intro guides for first-time home buyers
Unique Spaces
Awesome and unusual real estate from across the DC Metro














