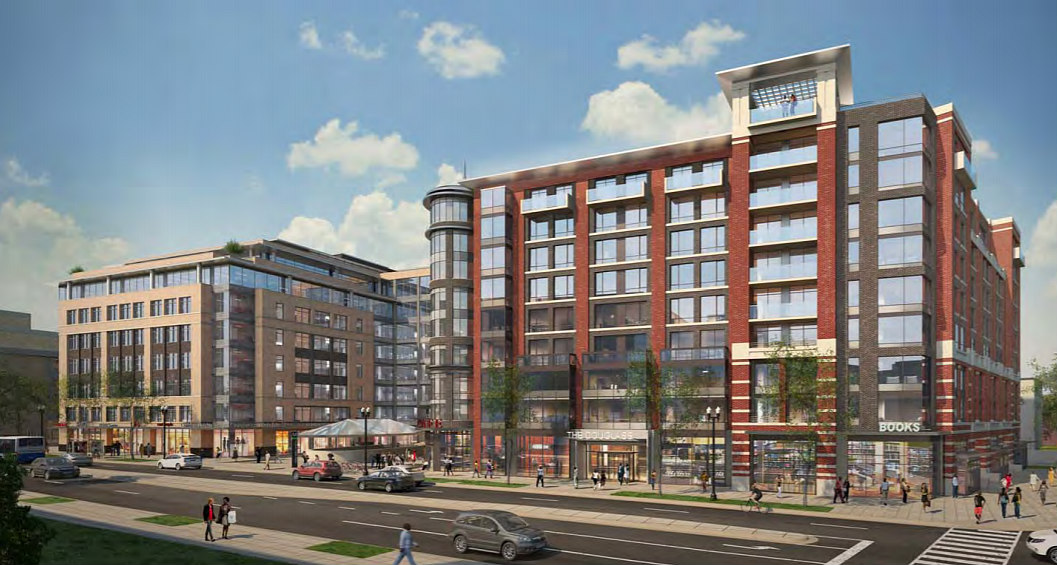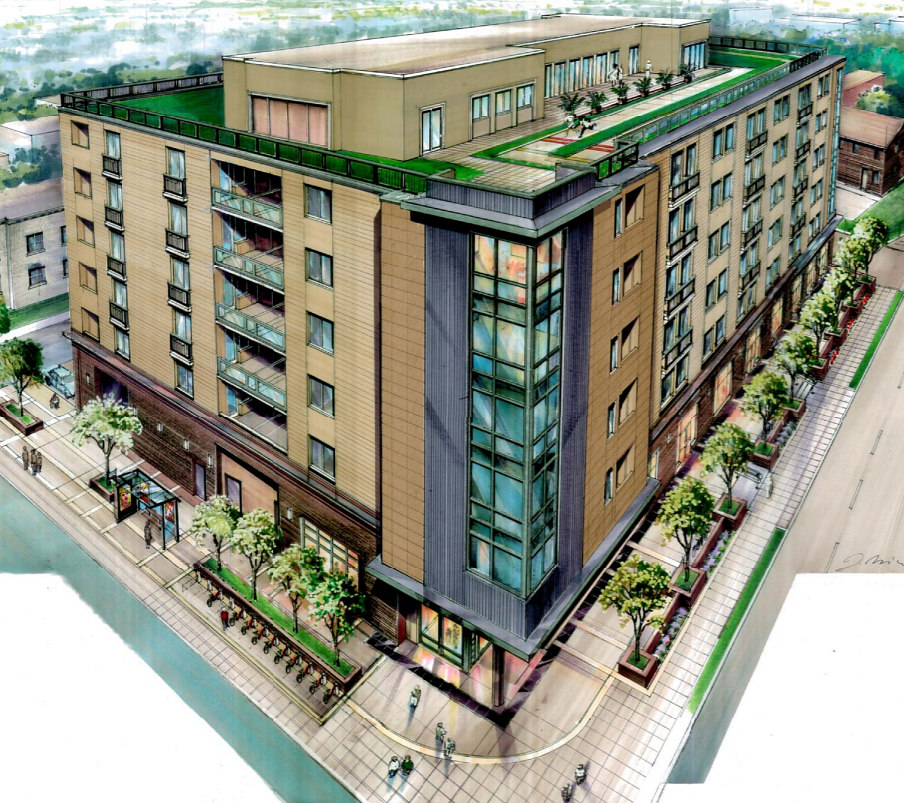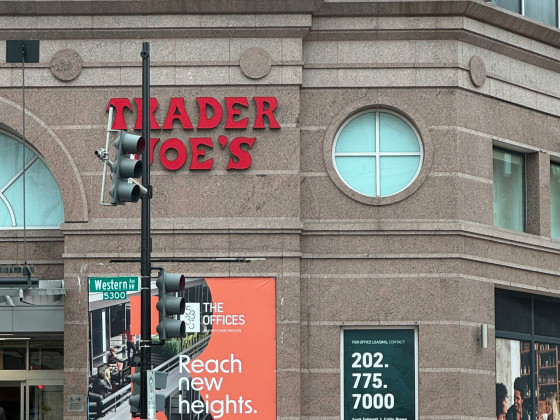 The Over 1,150 Units Destined for Congress Heights
The Over 1,150 Units Destined for Congress Heights
✉️ Want to forward this article? Click here.
Today, UrbanTurf turns our attention to the residential pipeline in the neighborhood with one of the most competitive housing markets citywide: Congress Heights. Anticipation for the continuing redevelopment of the St. Elizabeths campus is garnering a lot of attention, while some aging residential projects are in various stages of also being redeveloped. Here's the latest on the residential pipeline in this pocket of the city.
In case you missed them, here are the other neighborhoods we have covered thus far this year:
- The 1,200 Units Poised for Buzzard Point—and the Thousands We Want to Hear About
- Theaters, Schools, and the 1,900 Units on the Boards in Southwest
- The 2,000 Residences on the Boards in Anacostia
- The 2,150 Units on the Boards for Ballston
- The Nearly 400 Units Expected to Deliver in Capitol Hill This Year
- Converted Gas Stations and Heating Plants + Trader Joe’s: The 450 Units Planned in Georgetown
- The 2,250 Units Planned For Walter Reed and Upper Georgia Avenue
- The 2,135 Residential Units Which May (or May Not) Be Coming to Rosslyn
- The 350 Residential Units and Maritime Services Planned for the Wharf’s Second Phase
- 4,000 Units, the Return of a Movie Theater and More Public Space: The Bethesda Rundown
- A Ladybird, A Wegmans and A Dancing Crab: The Tenleytown and AU Park Rundown
- Fitness Bridges, Danny Meyer and Almost 3,000 Residences: The Navy Yard Rundown
- Rooftop Tennis and DeafSpace Design: The Union Market Rundown
- From Whole Foods to Town: The 1,440 Units Slated for Shaw and U Street
- SunTrust to Scottish Rite: The 320 Residential Units on the Boards for Adams Morgan
- A Barrel House and Liz: The 420 Residences Headed to 14th Street
- The 500 Units Headed to the H Street Corridor
- The 4,200 Units Slated for East of South Capitol Street
The status of this project in many ways represents the complications with and possibilities for development in this Southeast neighborhood.
As previously approved, the Maurice Walters Architects-designed project would deliver a 280,000 square-foot office building and a 215-unit apartment building along with 25,200 square feet of ground-floor retail and Metro station plaza improvements.
While CityPartners is in the midst of seeking a one-year extension of the planned-unit development (PUD) approved in 2015 at Alabama Avenue and 13th Street SE (map), the outcome of this case is a lot murkier than the typical approval extension. After the PUD was approved in 2015, slumlord property owner Sanford Capital was sued and banned from doing business in the city and the property was put into receivership, and legal challenges are still pending. Now, the Office of the Attorney General (OAG) is drawing a line in the sand.
The OAG has filed a letter with the Zoning Commission (ZC) "urging" the body to deny the extension. Part of the rationale in the letter is that the market in the neighborhood has significantly changed in the four years since the PUD approval, including development nearby and the city's affordability mandates and goals. OAG also questions the legitimacy of CityPartners' claimed ownership of the property. A ZC hearing is scheduled for October.
story continues below
loading...story continues above
Construction is in various stages on the 1,000-or-so residential units on the Entertainment and Sports Arena-anchored side of the St. Elizabeths campus (map). Overall, the site is expected to deliver up to 700,000 square feet of commercial space, two hotels and a 275,000-300,000 square-foot hospital in partnership with George Washington University Hospital in 2023. Redbrick LMD and Gragg Cardona Partners are the master-planners of the development.
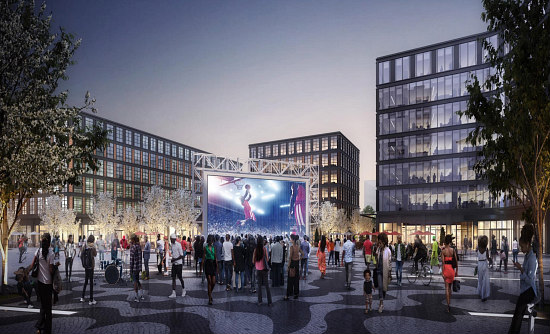
In February, the city granted development rights for the 4.29-acre site just south of the sports complex. The winning proposal describes four buildings surrounding a town square: a 200,000 square-foot office building, a 125-150-room hotel (the first hotel east of the River), and residential buildings with 129 and 159 units each. The site would also have up to 450 below-grade parking spaces and up to 50,000 square feet of ground-floor retail. The plaza is expected to be activated in the interim with a Boxpark-style popup retail concept administered by The Museum DC's Le'Greg Harrison.
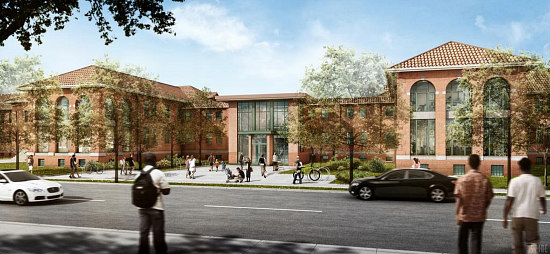
The Anacostia Economic Development Corporation and Flaherty & Collins are restoring the seven historic CT Campus buildings in order to deliver 252 studio to three-bedroom apartments. Eighty percent of the apartments will be affordable to households earning up to 50 percent of area median income (AMI), and the remainder will be market rate. Buildings A and B, housing a respective 38 and 26 apartments, are expected to deliver as early as November; the central Building G will follow in February, then the remaining four buildings will deliver on a rolling basis through the end of 2020.
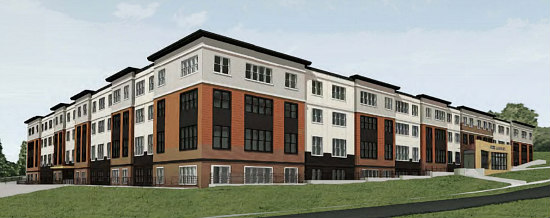
Terrace Manor at 2270-2272 and 2276 Savannah Street SE and 3341-3353 23rd Street SE (map) is another redevelopment seemingly on hold and also formerly owned by Sanford Capital. After receiving approval from the Board of Zoning Adjustment last April to replace 11 vacant buildings with an all-affordable 120-unit building, raze permit applications were cancelled.
As approved, the Stoiber and Associates-designed L-shaped building would contain one- to three-bedroom units for households earning up to 60 percent area median income (AMI).
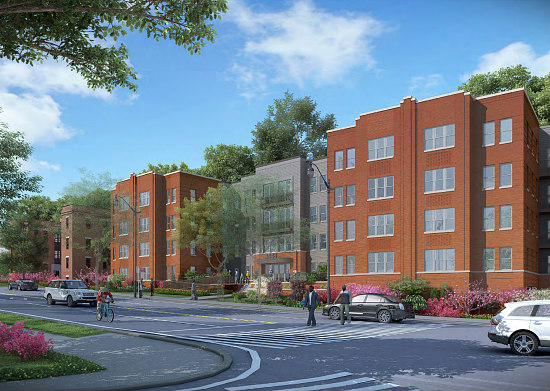
3836-3848 South Capitol Street SE
A PUD to redevelop the site of two residential buildings at 3836-3848 South Capitol Street SE (map) was approved in May. Kaye Stern Properties is working on a 51 foot-tall, 106-unit development which would also permit residents of the existing 30 apartments on the site to return to the completed development. Eighty percent of the units, which will span studios to three-bedrooms, will be for households earning up to 50 percent AMI and the remainder will be for households earning up to 30 percent AMI. Torti Gallas Urban is the architect.
For another PUD approved four years ago, an extension application is still pending for the 85-unit building which would replace a shopping center at the corner of Wheeler Road and Barnaby Street SE (map) in nearby Washington Highlands. The project would have 15,566 square feet of commercial space, and the units would span studios to three-bedrooms, all affordable to households earning up to 60 percent of AMI. Washington Business Group is the developer of the seven-story building, which would be designed by SGA Companies and would also include a penthouse fitness center, lounge, yoga room and children's playroom. If approved, the developer would have until April 2021 to apply for building permits.
See other articles related to: bellevue, congress heights, deanwood, development rundown
This article originally published at http://dc.urbanturf.production.logicbrush.com/articles/blog/the-over-1150-dwelling-units-destined-for-congress-heights/15775.
Most Popular... This Week • Last 30 Days • Ever

UrbanTurf takes a look at the options DC homeowners and residents have to take advant... read »
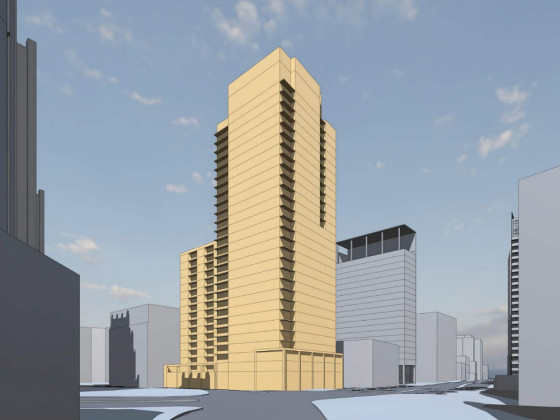
A major new residential development is on the boards for a series of properties near ... read »
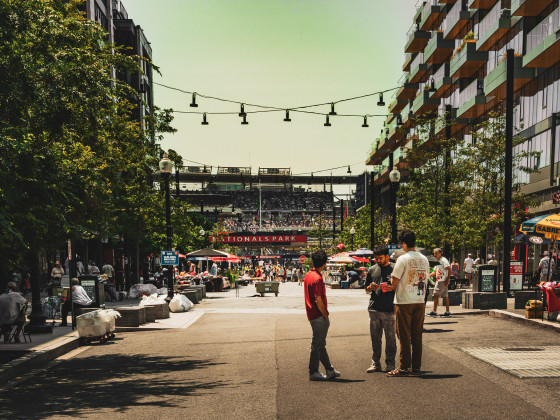
A new report from DC’s Office of Revenue Analysis highlights how millennials and wo... read »
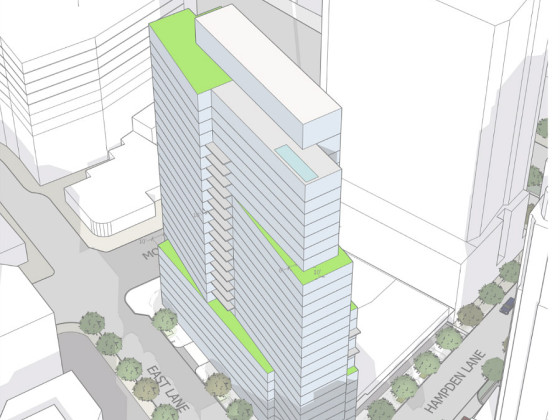
The building is the second proposal for a pair of aging office buildings in downtown ... read »
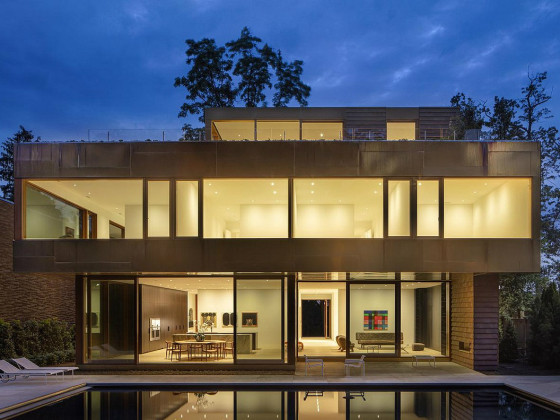
The number of neighborhoods in DC where the median home price hit or exceeded $1 mill... read »
DC Real Estate Guides
Short guides to navigating the DC-area real estate market
We've collected all our helpful guides for buying, selling and renting in and around Washington, DC in one place. Start browsing below!
First-Timer Primers
Intro guides for first-time home buyers
Unique Spaces
Awesome and unusual real estate from across the DC Metro
